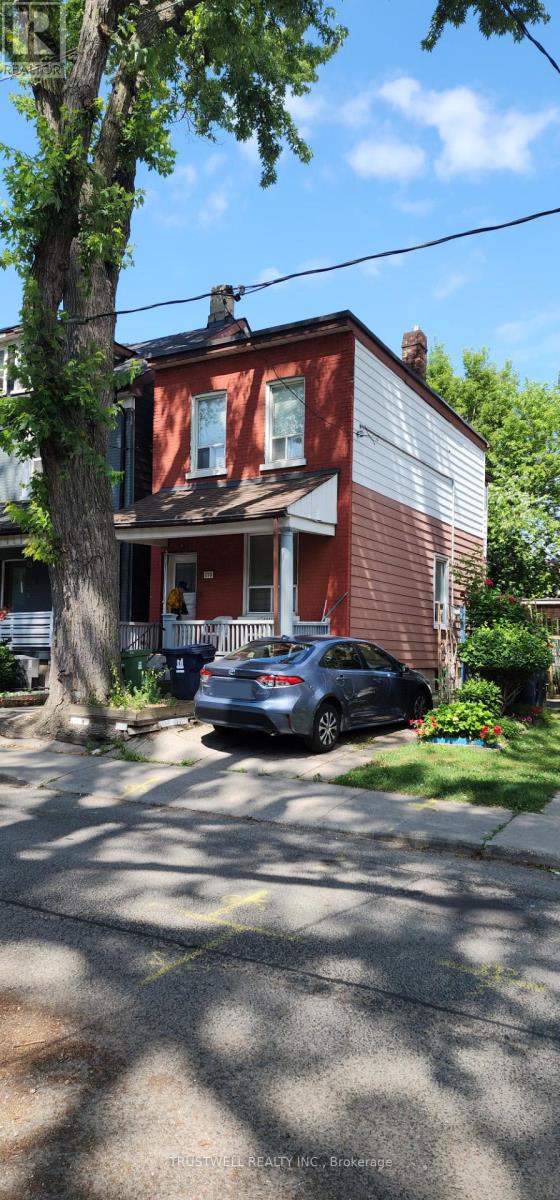173 Hamilton Street Toronto, Ontario M4M 2C9
3 Bedroom
2 Bathroom
1100 - 1500 sqft
Central Air Conditioning
Forced Air
$1,100,000
Large 25 ft x 92 ft Lot. Private driveway about 9 ft wide and 65 ft deep. Double car garage is about 619.85 sqft and 10 ft high. Excellent Lot. Renovator's special. Close to library, hospital, park, restaurants, banks. (id:60365)
Property Details
| MLS® Number | E12292543 |
| Property Type | Single Family |
| Community Name | South Riverdale |
| EquipmentType | Water Heater |
| ParkingSpaceTotal | 6 |
| RentalEquipmentType | Water Heater |
Building
| BathroomTotal | 2 |
| BedroomsAboveGround | 3 |
| BedroomsTotal | 3 |
| Appliances | Microwave, Stove, Window Coverings, Refrigerator |
| BasementDevelopment | Unfinished |
| BasementType | Full, N/a (unfinished) |
| ConstructionStyleAttachment | Detached |
| CoolingType | Central Air Conditioning |
| ExteriorFinish | Aluminum Siding, Brick Facing |
| FireProtection | Smoke Detectors |
| FoundationType | Concrete |
| HeatingFuel | Natural Gas |
| HeatingType | Forced Air |
| StoriesTotal | 2 |
| SizeInterior | 1100 - 1500 Sqft |
| Type | House |
| UtilityWater | Municipal Water |
Parking
| Detached Garage | |
| Garage |
Land
| Acreage | No |
| Sewer | Sanitary Sewer |
| SizeDepth | 92 Ft |
| SizeFrontage | 25 Ft |
| SizeIrregular | 25 X 92 Ft |
| SizeTotalText | 25 X 92 Ft|under 1/2 Acre |
Rooms
| Level | Type | Length | Width | Dimensions |
|---|---|---|---|---|
| Second Level | Primary Bedroom | 4.45 m | 3.68 m | 4.45 m x 3.68 m |
| Second Level | Bedroom 2 | 3.58 m | 2.51 m | 3.58 m x 2.51 m |
| Second Level | Bedroom 3 | 3.23 m | 2.31 m | 3.23 m x 2.31 m |
| Main Level | Living Room | 3.18 m | 3.66 m | 3.18 m x 3.66 m |
| Main Level | Dining Room | 3.33 m | 4.34 m | 3.33 m x 4.34 m |
| Main Level | Kitchen | 3.28 m | 3.96 m | 3.28 m x 3.96 m |
Utilities
| Cable | Available |
| Electricity | Installed |
| Sewer | Installed |
Peter Wong
Broker
Trustwell Realty Inc.
3640 Victoria Park Ave#300
Toronto, Ontario M2H 3B2
3640 Victoria Park Ave#300
Toronto, Ontario M2H 3B2




