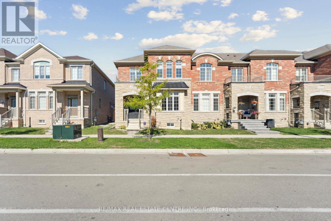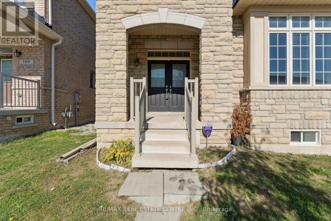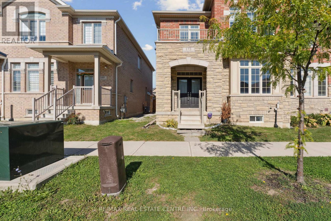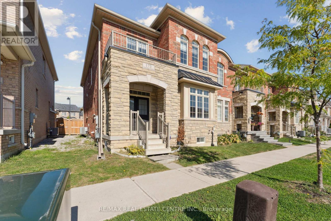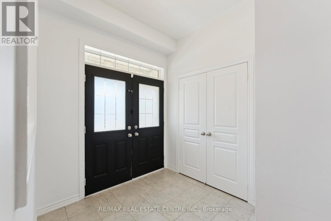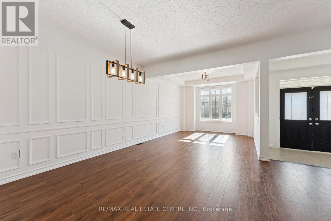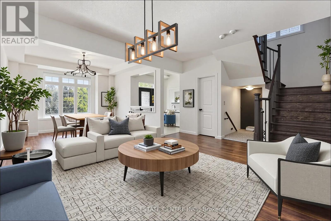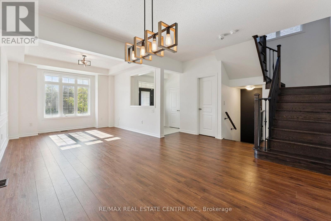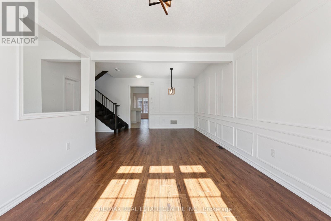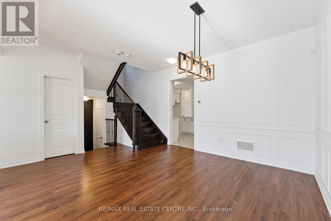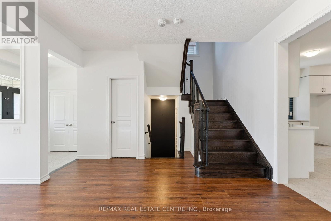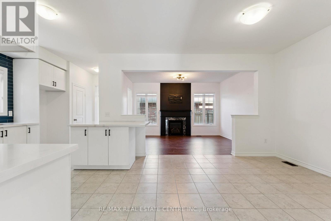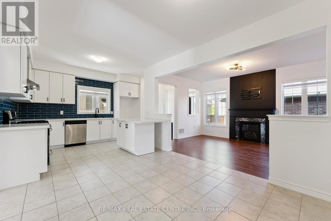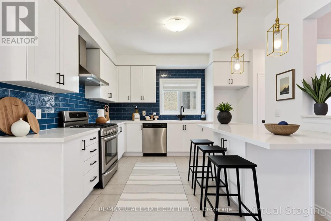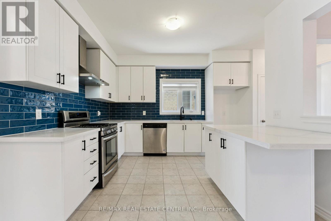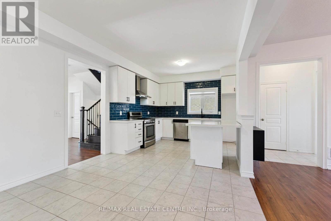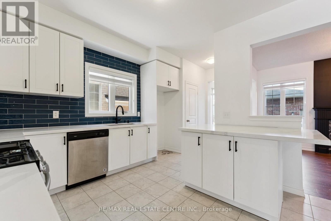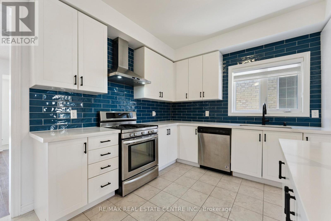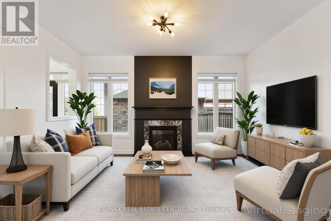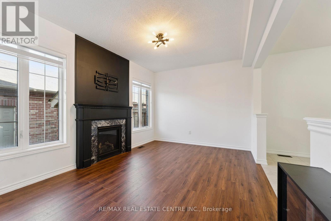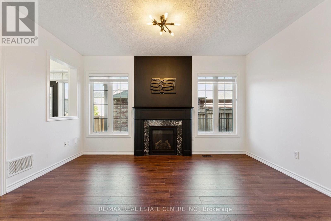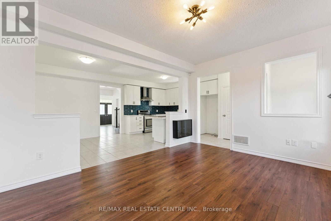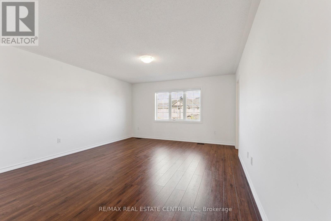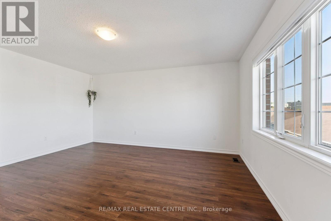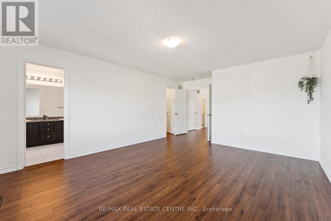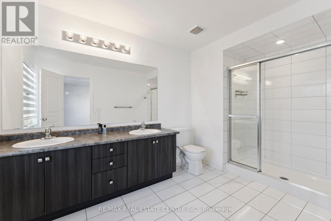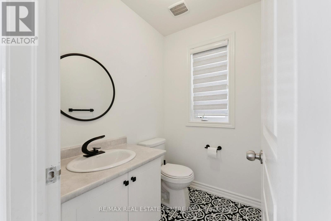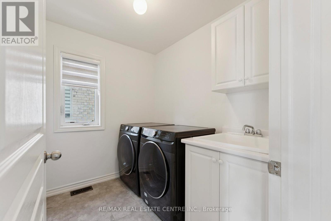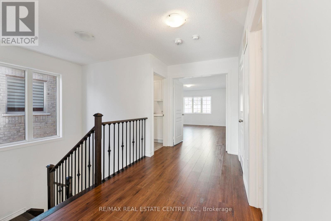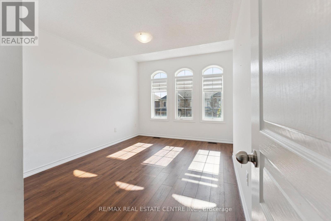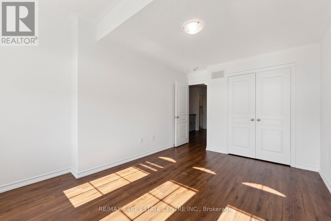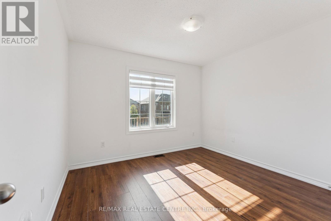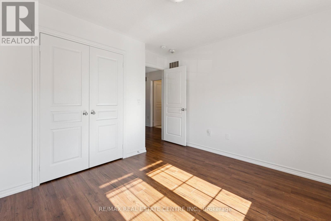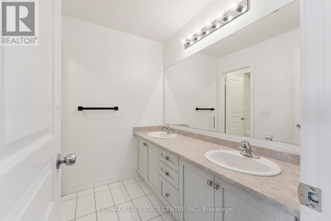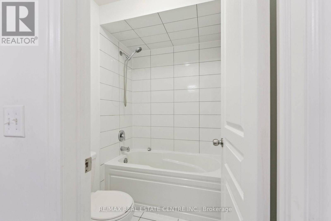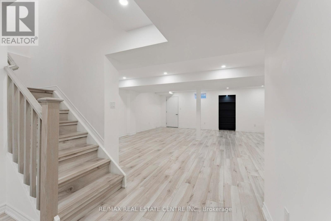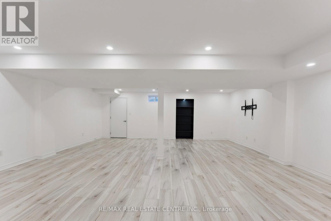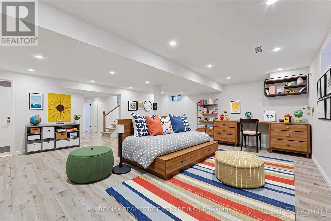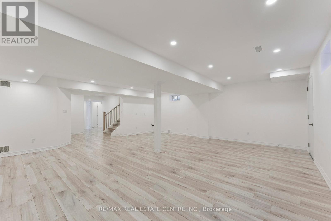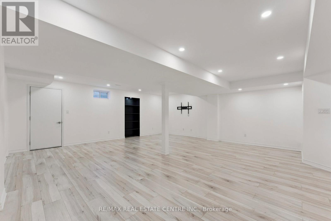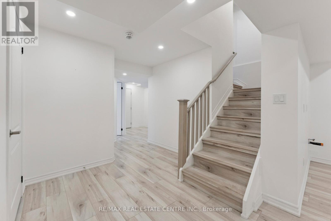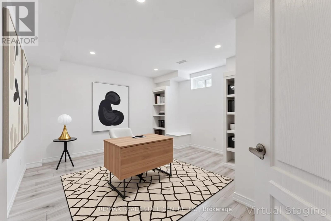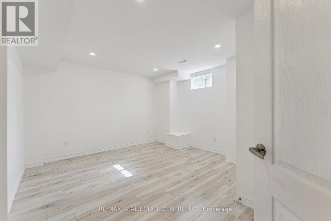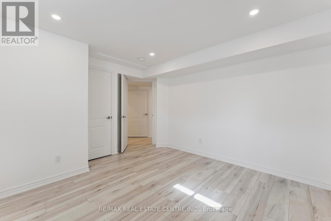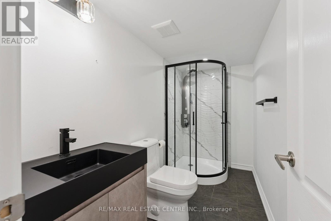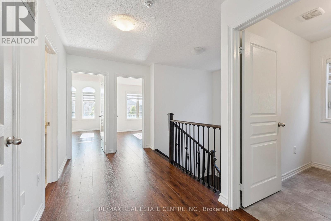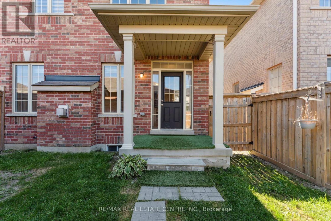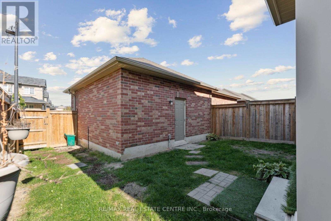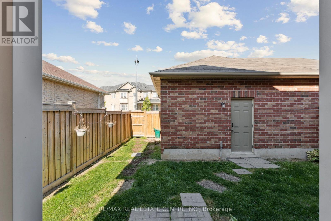173 Etheridge Avenue Milton, Ontario L9E 1J2
$4,200 Monthly
Bright and Spacious End Unit Townhome in Milton's Desirable Ford Neighbourhood! This well-designed home offers a functional layout with an abundance of natural light, featuring 9 ft. ceilings, a stylish kitchen with Quartz countertops, and a cozy gas fireplace in the family room. The finished basement with office space provides the perfect spot for work or recreation. The second floor includes a convenient laundry room and a spacious primary bedroom with a 4-piece ensuite. Enjoy the detached 2-car garage and unbeatable location steps to top-rated schools, parks, trails, shopping, restaurants, and places of worship. A perfect family home just move in and enjoy! (id:60365)
Property Details
| MLS® Number | W12413577 |
| Property Type | Single Family |
| Community Name | 1032 - FO Ford |
| AmenitiesNearBy | Hospital, Park, Place Of Worship, Public Transit, Schools |
| Features | Conservation/green Belt, Lane |
| ParkingSpaceTotal | 3 |
Building
| BathroomTotal | 4 |
| BedroomsAboveGround | 3 |
| BedroomsTotal | 3 |
| Appliances | Dishwasher, Dryer, Stove, Washer, Refrigerator |
| BasementDevelopment | Finished |
| BasementType | N/a (finished) |
| ConstructionStyleAttachment | Attached |
| CoolingType | Central Air Conditioning |
| ExteriorFinish | Brick |
| FireplacePresent | Yes |
| FlooringType | Laminate, Ceramic |
| FoundationType | Unknown |
| HalfBathTotal | 1 |
| HeatingFuel | Natural Gas |
| HeatingType | Forced Air |
| StoriesTotal | 2 |
| SizeInterior | 2000 - 2500 Sqft |
| Type | Row / Townhouse |
| UtilityWater | Municipal Water |
Parking
| Detached Garage | |
| Garage |
Land
| Acreage | No |
| LandAmenities | Hospital, Park, Place Of Worship, Public Transit, Schools |
| Sewer | Sanitary Sewer |
| SizeDepth | 100 Ft ,1 In |
| SizeFrontage | 28 Ft |
| SizeIrregular | 28 X 100.1 Ft |
| SizeTotalText | 28 X 100.1 Ft |
Rooms
| Level | Type | Length | Width | Dimensions |
|---|---|---|---|---|
| Second Level | Primary Bedroom | 4.61 m | 4 m | 4.61 m x 4 m |
| Second Level | Bedroom 2 | 3.99 m | 3.17 m | 3.99 m x 3.17 m |
| Second Level | Bedroom 3 | 3.08 m | 2.77 m | 3.08 m x 2.77 m |
| Basement | Recreational, Games Room | Measurements not available | ||
| Basement | Office | Measurements not available | ||
| Main Level | Living Room | 7.47 m | 3.51 m | 7.47 m x 3.51 m |
| Main Level | Dining Room | 7.47 m | 3.51 m | 7.47 m x 3.51 m |
| Main Level | Kitchen | 3.81 m | 2.96 m | 3.81 m x 2.96 m |
| Main Level | Eating Area | 3.6 m | 3.08 m | 3.6 m x 3.08 m |
| Main Level | Family Room | 4.3 m | 3.44 m | 4.3 m x 3.44 m |
https://www.realtor.ca/real-estate/28884325/173-etheridge-avenue-milton-fo-ford-1032-fo-ford
Zeeshan Kiani
Broker
1140 Burnhamthorpe Rd W #141-A
Mississauga, Ontario L5C 4E9

