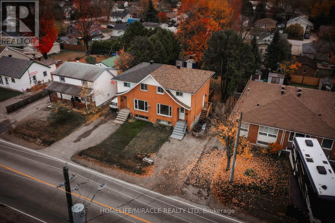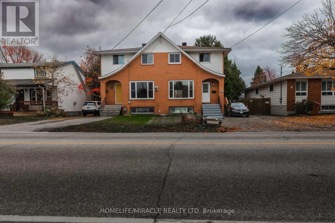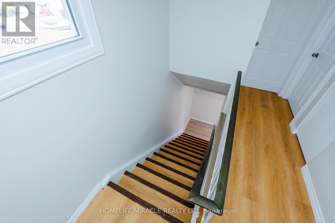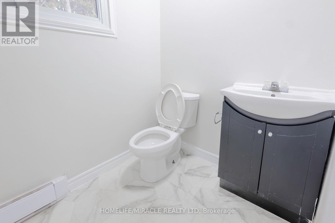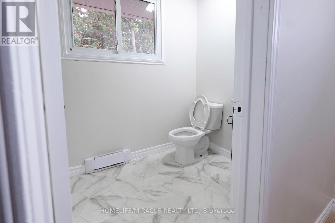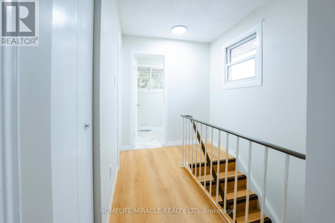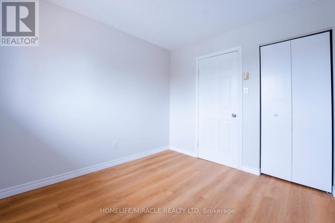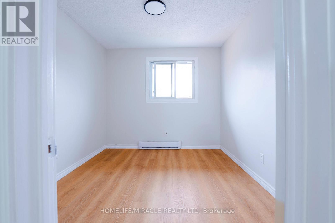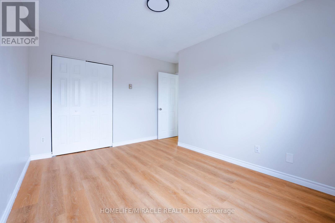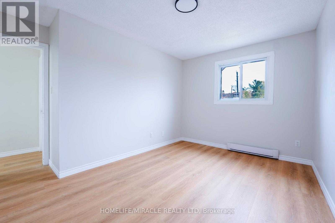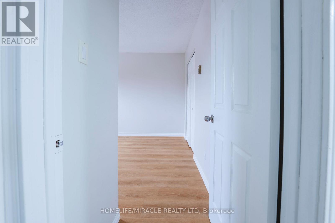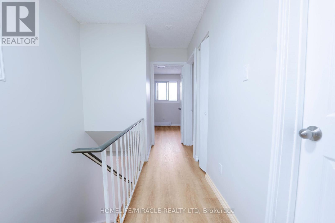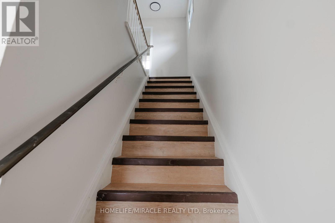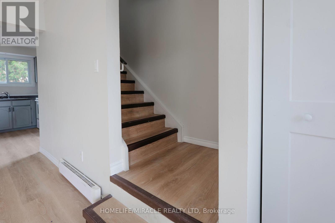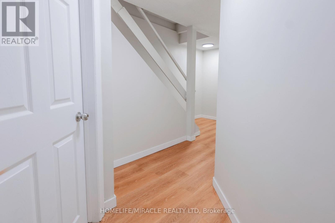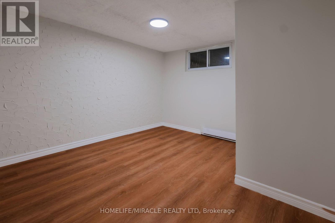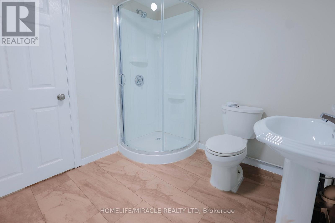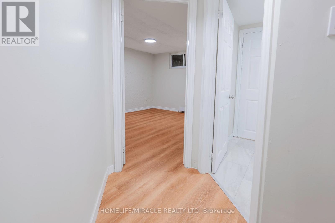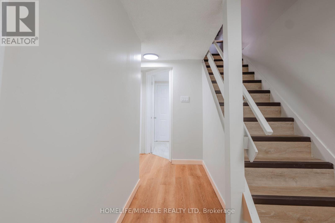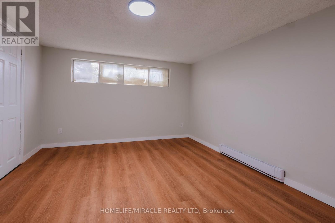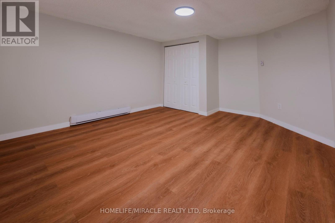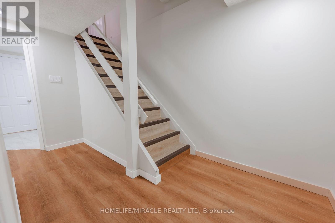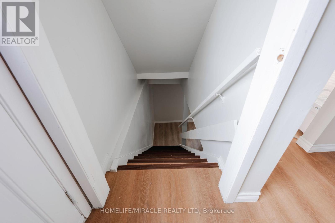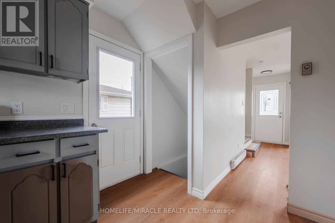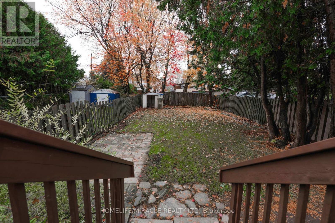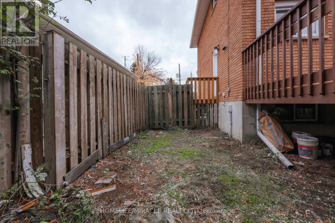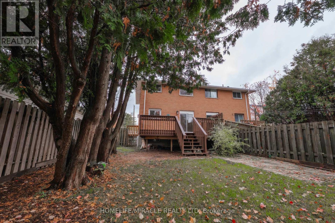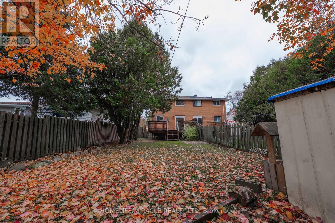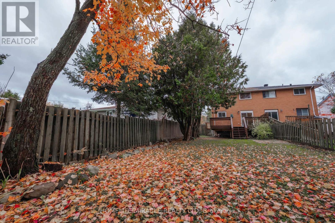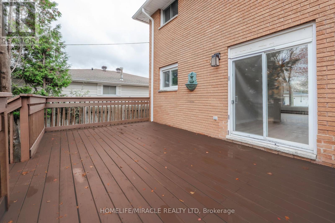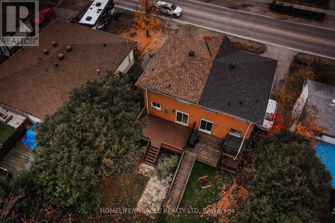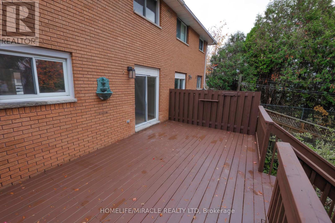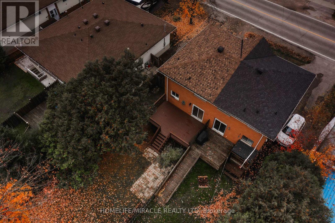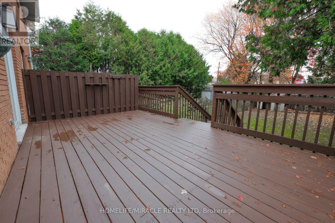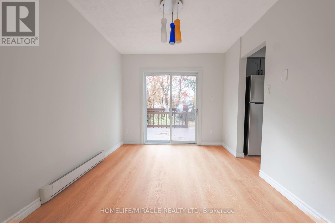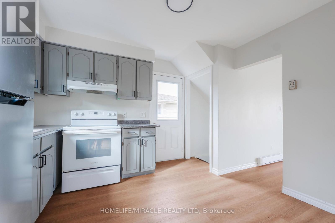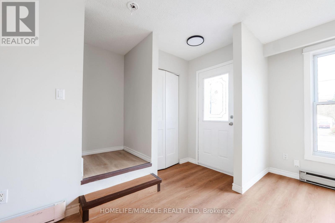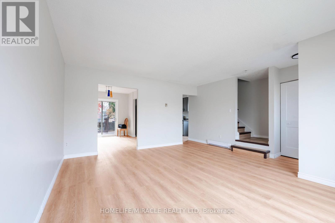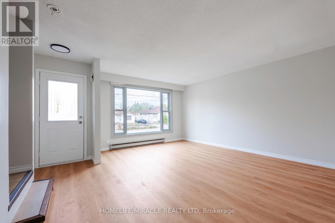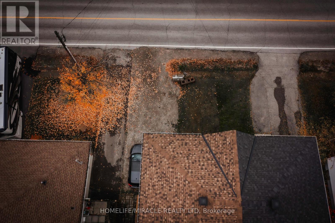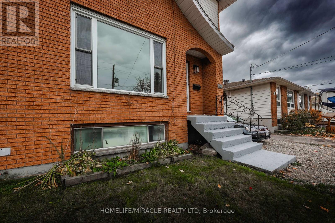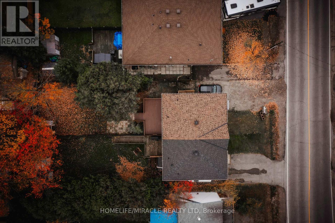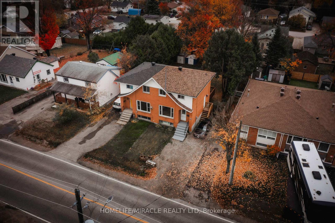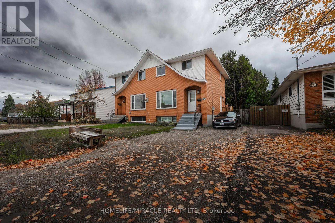1728 Mckeown Avenue North Bay, Ontario P1B 7N3
$399,900
Spacious 3+2 bedroom, 3-bath semi-detached home with smart updates and endless potential. Inside, enjoy a freshly painted interior, new flooring throughout the home, light fixtures, a bright eat-in kitchen, and stainless steel appliances, along with a washer and dryer. Other recent upgrades include new roof eavestrough in 2021, upgraded deck in 2021, upgraded basement washroom in 2024 and new front basement window to be put in prior to closing. The layout offers a large open living, separate dining area with direct access to a large backyard deck and a finished basement with two bedrooms, two baths. Additional perks is parking for up to three vehicles, and a location close to groceries, amenities, ski hill, schools, and post-secondary options. This home is move in ready for that family seeking to be in a desirable Neighbourhood and budget friendly price! (id:60365)
Property Details
| MLS® Number | X12487986 |
| Property Type | Single Family |
| Community Name | Widdifield |
| EquipmentType | Water Heater |
| Features | Flat Site, Level, Carpet Free |
| ParkingSpaceTotal | 2 |
| RentalEquipmentType | Water Heater |
| Structure | Deck, Porch, Shed |
Building
| BathroomTotal | 3 |
| BedroomsAboveGround | 3 |
| BedroomsBelowGround | 2 |
| BedroomsTotal | 5 |
| Age | 51 To 99 Years |
| Appliances | Water Meter, Window Coverings |
| BasementDevelopment | Finished |
| BasementType | N/a (finished) |
| ConstructionStyleAttachment | Semi-detached |
| CoolingType | None |
| ExteriorFinish | Concrete, Vinyl Siding |
| FireProtection | Smoke Detectors |
| FlooringType | Vinyl |
| FoundationType | Block |
| HeatingFuel | Electric |
| HeatingType | Baseboard Heaters |
| StoriesTotal | 2 |
| SizeInterior | 700 - 1100 Sqft |
| Type | House |
| UtilityWater | Municipal Water |
Parking
| No Garage |
Land
| Acreage | No |
| FenceType | Fully Fenced |
| Sewer | Sanitary Sewer |
| SizeDepth | 124 Ft ,4 In |
| SizeFrontage | 30 Ft |
| SizeIrregular | 30 X 124.4 Ft |
| SizeTotalText | 30 X 124.4 Ft|under 1/2 Acre |
| ZoningDescription | R3 |
Rooms
| Level | Type | Length | Width | Dimensions |
|---|---|---|---|---|
| Second Level | Bathroom | 1.5 m | 2.64 m | 1.5 m x 2.64 m |
| Second Level | Bedroom | 3.61 m | 3.56 m | 3.61 m x 3.56 m |
| Second Level | Bedroom | 3.99 m | 2.87 m | 3.99 m x 2.87 m |
| Second Level | Bedroom | 2.74 m | 2.95 m | 2.74 m x 2.95 m |
| Basement | Bathroom | 2.16 m | 2.24 m | 2.16 m x 2.24 m |
| Basement | Bedroom | 4.44 m | 3.51 m | 4.44 m x 3.51 m |
| Basement | Bedroom | 3.3 m | 3.63 m | 3.3 m x 3.63 m |
| Main Level | Living Room | 3.99 m | 4.72 m | 3.99 m x 4.72 m |
| Main Level | Dining Room | 3.51 m | 2.72 m | 3.51 m x 2.72 m |
| Main Level | Kitchen | 3.51 m | 2.9 m | 3.51 m x 2.9 m |
Utilities
| Cable | Available |
| Electricity | Installed |
| Sewer | Installed |
https://www.realtor.ca/real-estate/29046182/1728-mckeown-avenue-north-bay-widdifield-widdifield
Aman Rana
Salesperson
11a-5010 Steeles Ave. West
Toronto, Ontario M9V 5C6

