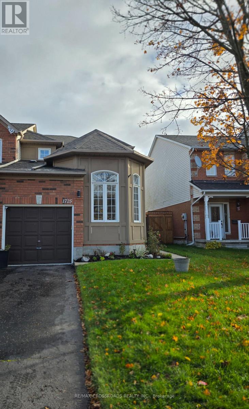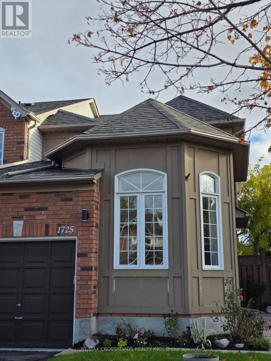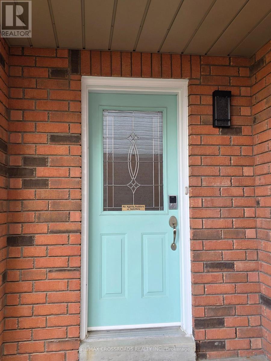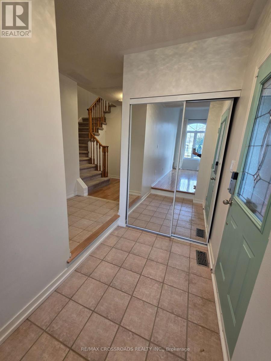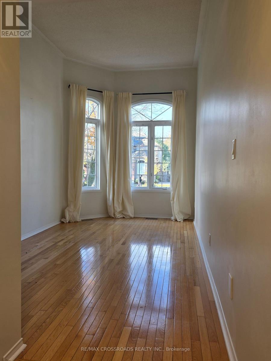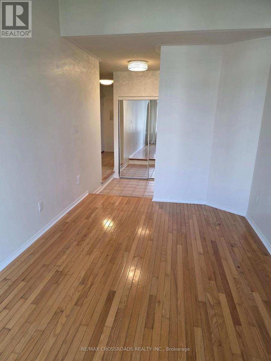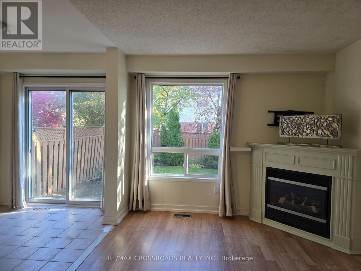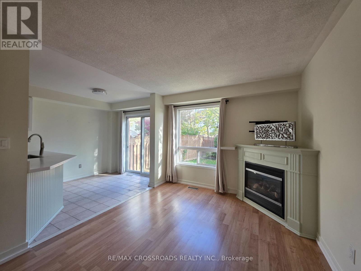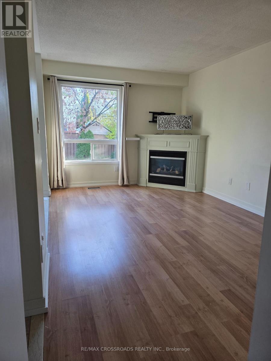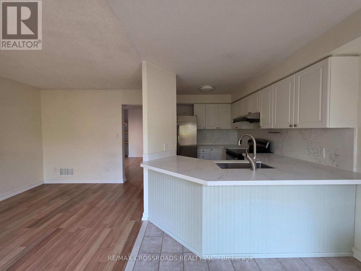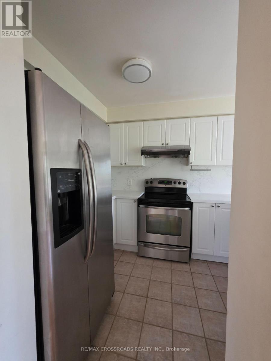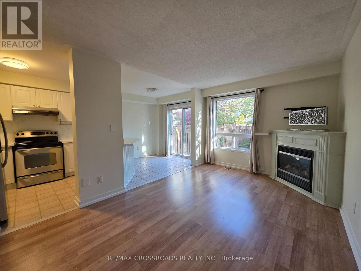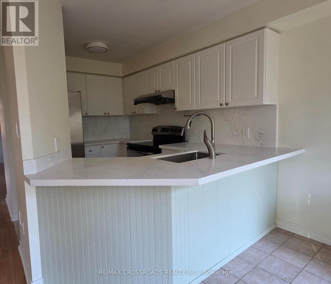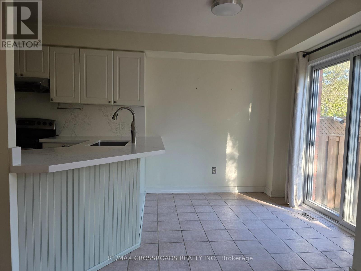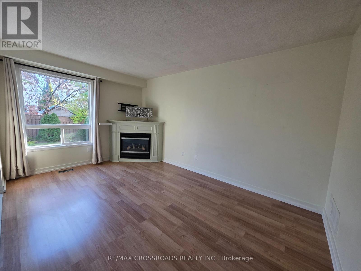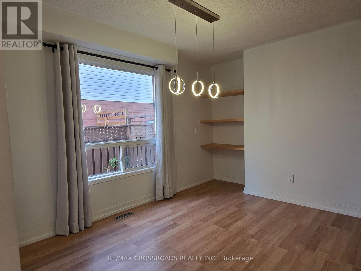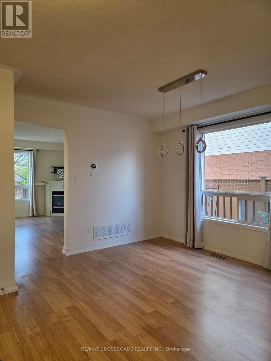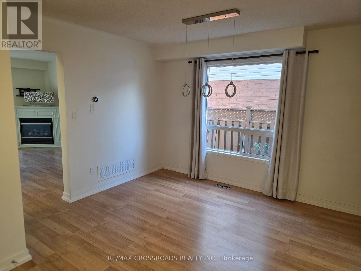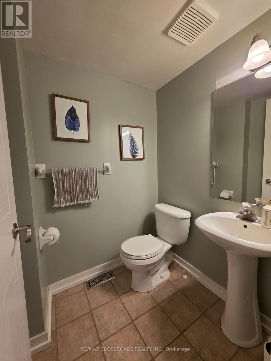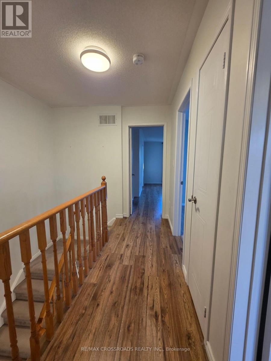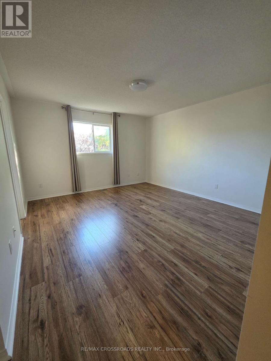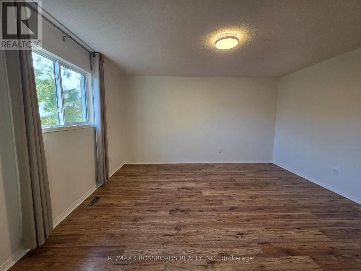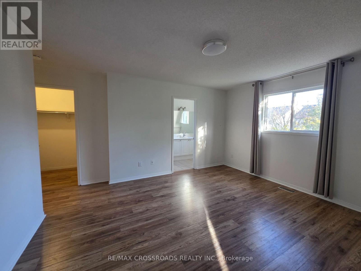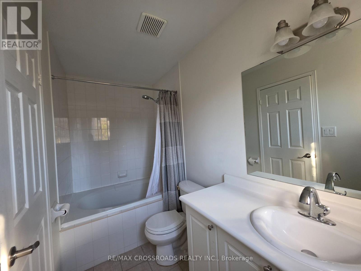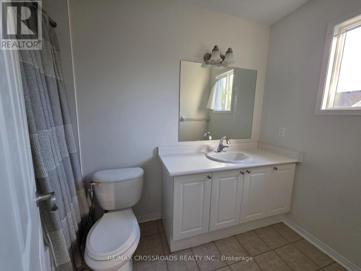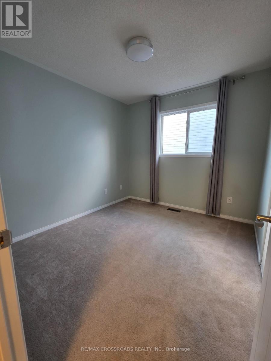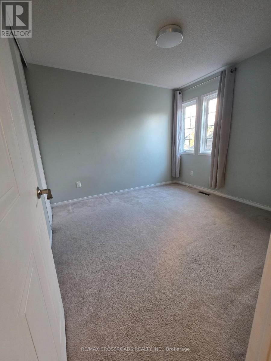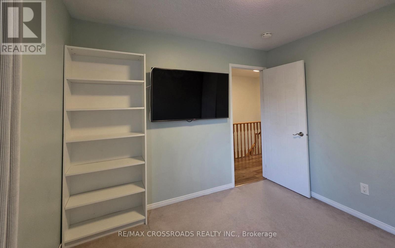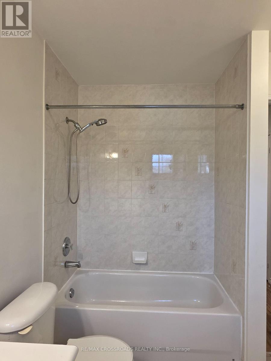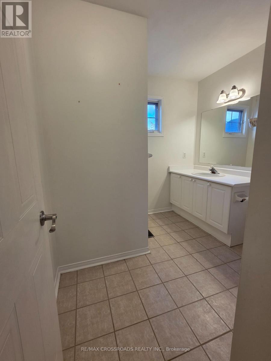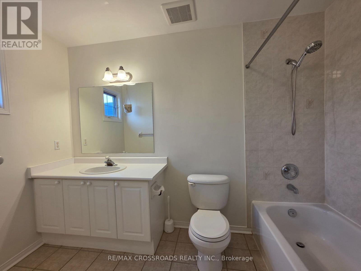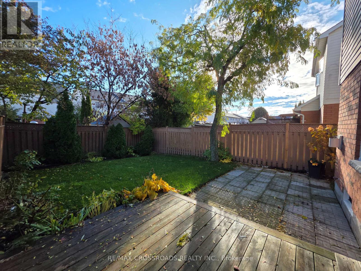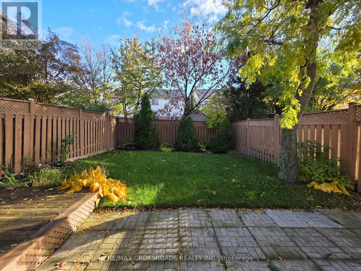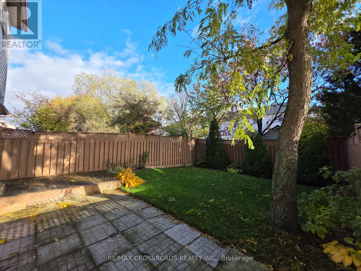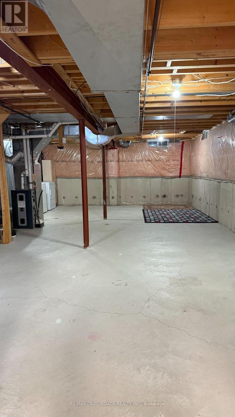1725 Woodgate Trail Oshawa, Ontario L1G 8B4
$3,150 Monthly
This bright end-unit townhome in North Oshawa offers parking for two cars in the driveway and a spacious open-concept layout with separate living, dining, and family rooms, featuring a cozy gas fireplace in the living room, hardwood flooring, and laminate throughout the main areas and primary suite; the master bedroom includes a walk-in closet and 4-piece ensuite, while the fenced backyard with deck and patio provides the perfect outdoor retreat-all in a welcoming family neighborhood close to schools, shopping, parks, and everyday amenities. Fridge, stove, washer, dryer, dishwasher and all existing light fixtures are included. Utilities extra. (id:60365)
Property Details
| MLS® Number | E12535442 |
| Property Type | Single Family |
| Community Name | Samac |
| Features | In Suite Laundry |
| ParkingSpaceTotal | 3 |
Building
| BathroomTotal | 3 |
| BedroomsAboveGround | 3 |
| BedroomsTotal | 3 |
| BasementDevelopment | Unfinished |
| BasementType | N/a (unfinished) |
| ConstructionStyleAttachment | Attached |
| CoolingType | Central Air Conditioning |
| ExteriorFinish | Brick, Wood |
| FireplacePresent | Yes |
| FoundationType | Concrete |
| HalfBathTotal | 1 |
| HeatingFuel | Natural Gas |
| HeatingType | Forced Air |
| StoriesTotal | 2 |
| SizeInterior | 1500 - 2000 Sqft |
| Type | Row / Townhouse |
| UtilityWater | Municipal Water |
Parking
| Garage |
Land
| Acreage | No |
| Sewer | Sanitary Sewer |
| SizeDepth | 112 Ft ,4 In |
| SizeFrontage | 26 Ft ,3 In |
| SizeIrregular | 26.3 X 112.4 Ft |
| SizeTotalText | 26.3 X 112.4 Ft |
Rooms
| Level | Type | Length | Width | Dimensions |
|---|---|---|---|---|
| Second Level | Primary Bedroom | 3.66 m | 5.25 m | 3.66 m x 5.25 m |
| Second Level | Bedroom 2 | 2.9 m | 3.05 m | 2.9 m x 3.05 m |
| Second Level | Bedroom 3 | 2.9 m | 3.05 m | 2.9 m x 3.05 m |
| Ground Level | Living Room | 2.82 m | 4.57 m | 2.82 m x 4.57 m |
| Ground Level | Dining Room | 3.05 m | 3.35 m | 3.05 m x 3.35 m |
| Ground Level | Kitchen | 2.84 m | 3.25 m | 2.84 m x 3.25 m |
| Ground Level | Eating Area | 2.54 m | 2.74 m | 2.54 m x 2.74 m |
| Ground Level | Family Room | 3.05 m | 4.93 m | 3.05 m x 4.93 m |
Utilities
| Cable | Available |
| Electricity | Available |
| Sewer | Available |
https://www.realtor.ca/real-estate/29093433/1725-woodgate-trail-oshawa-samac-samac
Tanzeeb Zaman
Salesperson
312 - 305 Milner Avenue
Toronto, Ontario M1B 3V4

