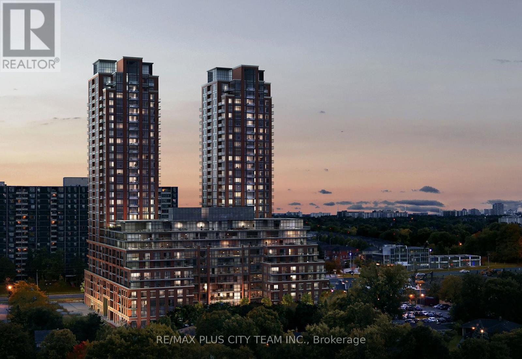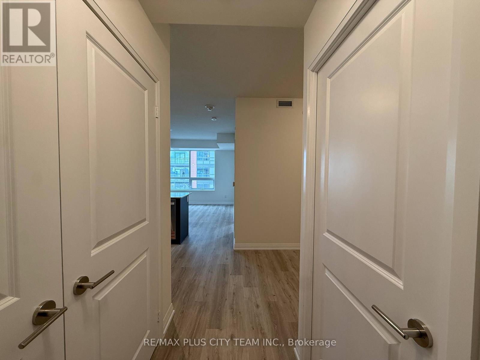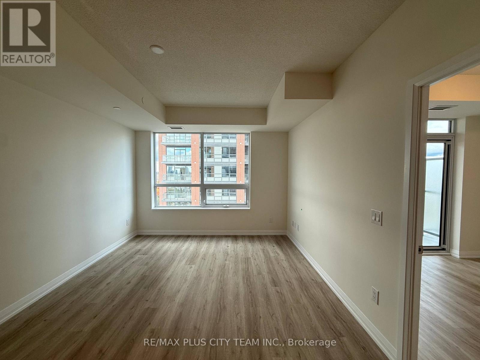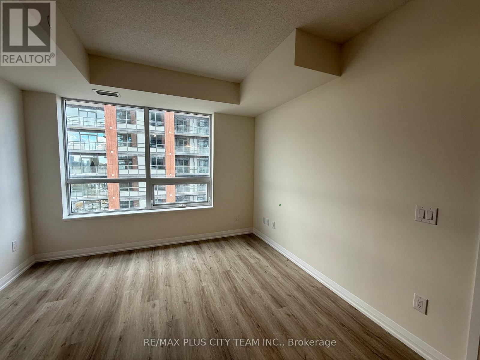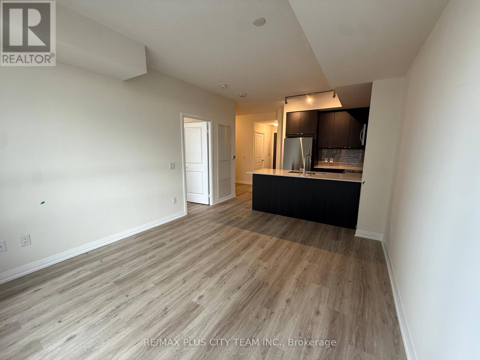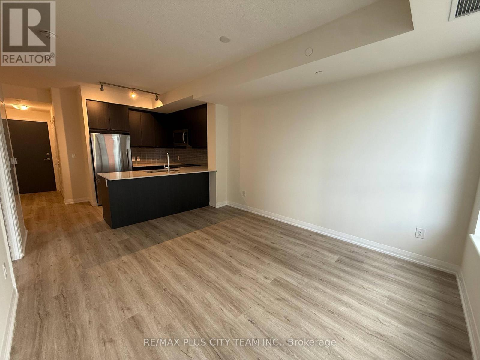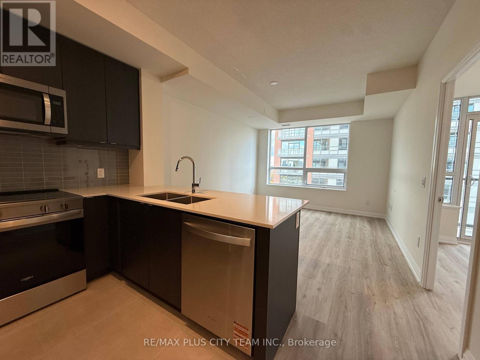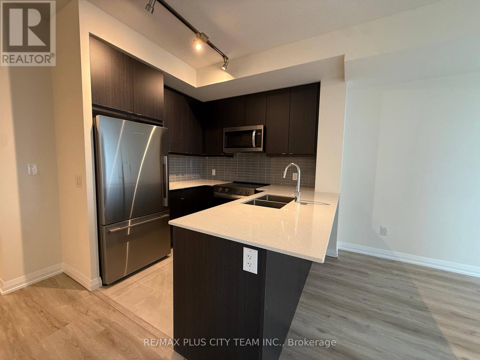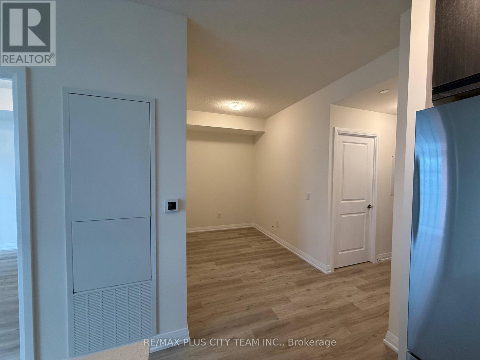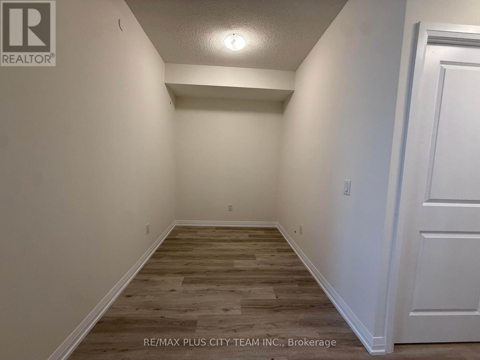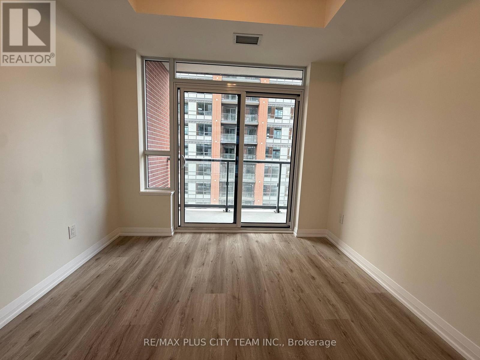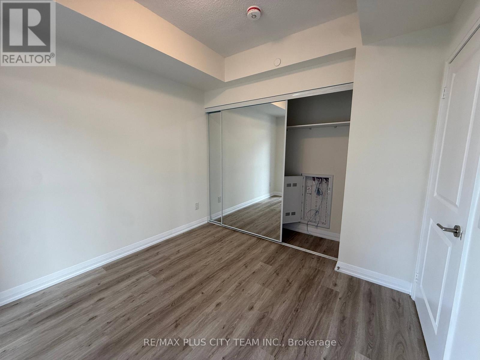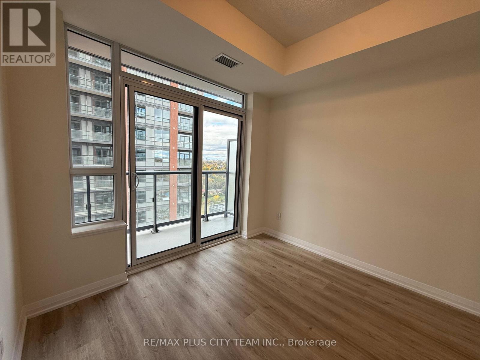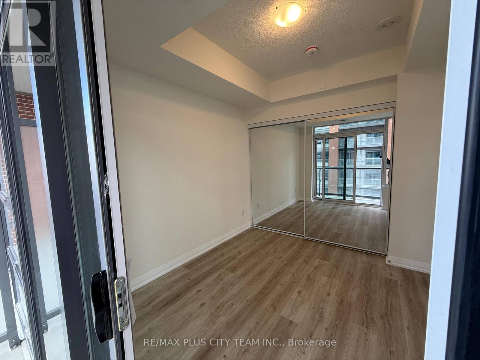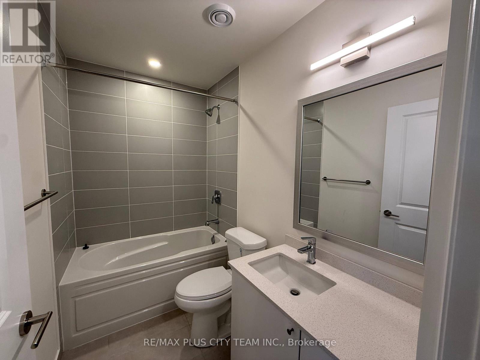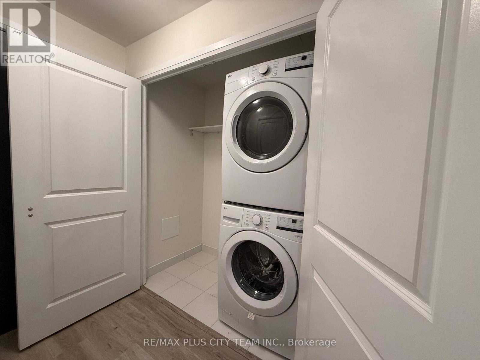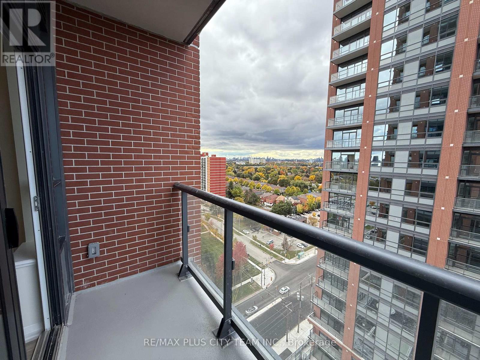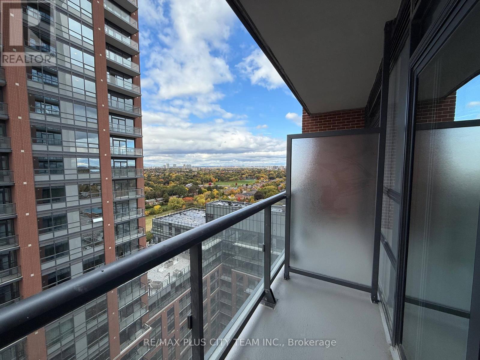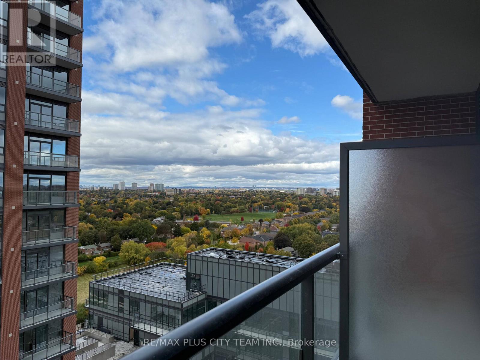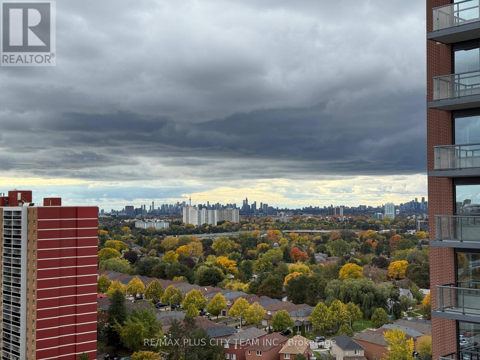1725 - 3270 Sheppard Avenue E Toronto, Ontario M1T 3K3
$2,000 Monthly
Welcome to Pinnacle Toronto East, where modern design meets exceptional value. This thoughtfully designed 1-bedroom + den suite offers a functional layout with no wasted space. The open-concept living and dining area is filled with natural light, providing a bright and airy atmosphere that's perfect for both relaxing and entertaining. The contemporary kitchen features sleek cabinetry, full-size stainless steel appliances, and plenty of counter space to inspire your inner chef. The spacious bedroom includes large windows and a deep closet, while the den offers the perfect flex space for a home office or reading nook. Additional highlights include 9-foot ceilings, in-suite laundry, and a well-appointed bathroom with modern finishes. Residents of Pinnacle East enjoy access to a full suite of resort-style amenities, including an outdoor pool, fully equipped fitness centre, yoga studio, party room, rooftop BBQ terrace, and more. Located in a prime Scarborough location just minutes from TTC, Highway 401, shopping centres, schools, and local parks, this unit offers the perfect blend of convenience and lifestyle. A perfect option for professionals or small families looking to live in a vibrant, newly built community. Parking and locker included. (id:60365)
Property Details
| MLS® Number | E12491714 |
| Property Type | Single Family |
| Community Name | Tam O'Shanter-Sullivan |
| CommunityFeatures | Pets Allowed With Restrictions |
| Features | Balcony, Carpet Free, In Suite Laundry |
| ParkingSpaceTotal | 1 |
Building
| BathroomTotal | 1 |
| BedroomsAboveGround | 1 |
| BedroomsBelowGround | 1 |
| BedroomsTotal | 2 |
| Amenities | Storage - Locker |
| Appliances | Dishwasher, Dryer, Microwave, Stove, Washer, Refrigerator |
| BasementType | None |
| CoolingType | Central Air Conditioning |
| ExteriorFinish | Concrete |
| FlooringType | Laminate |
| HeatingFuel | Electric |
| HeatingType | Forced Air |
| SizeInterior | 500 - 599 Sqft |
| Type | Apartment |
Parking
| Underground | |
| Garage |
Land
| Acreage | No |
Rooms
| Level | Type | Length | Width | Dimensions |
|---|---|---|---|---|
| Flat | Living Room | 4.34 m | 3.51 m | 4.34 m x 3.51 m |
| Flat | Dining Room | 4.34 m | 3.51 m | 4.34 m x 3.51 m |
| Flat | Kitchen | 2.44 m | 2.44 m | 2.44 m x 2.44 m |
| Flat | Bedroom | 3.12 m | 2.97 m | 3.12 m x 2.97 m |
| Flat | Den | 2.06 m | 2.59 m | 2.06 m x 2.59 m |
Sundeep Bahl
Salesperson
14b Harbour Street
Toronto, Ontario M5J 2Y4
Alexandra Bulloch
Broker of Record
14b Harbour Street
Toronto, Ontario M5J 2Y4

