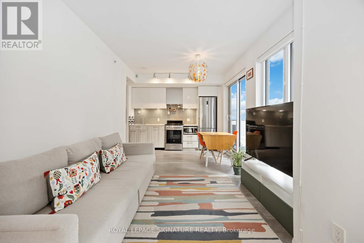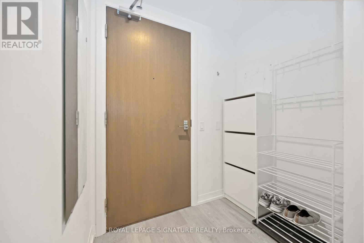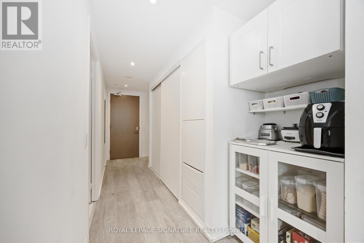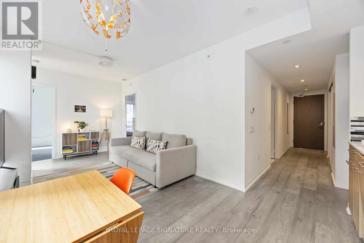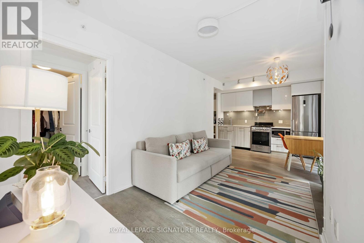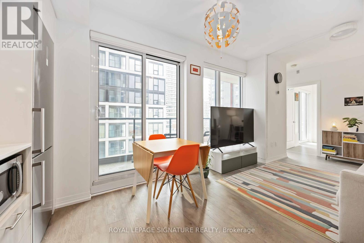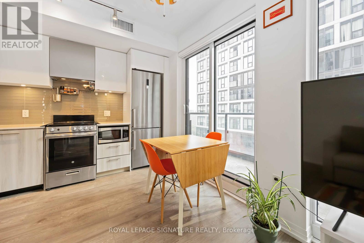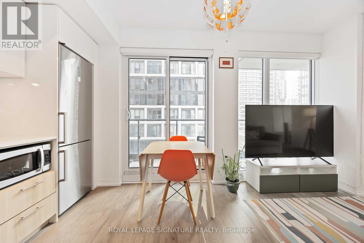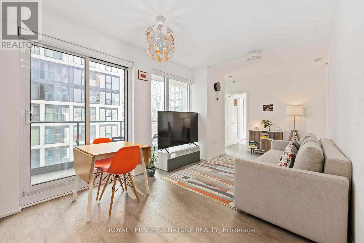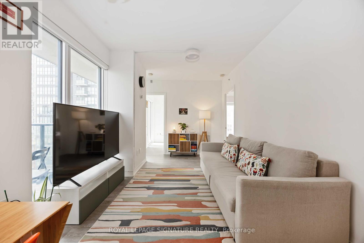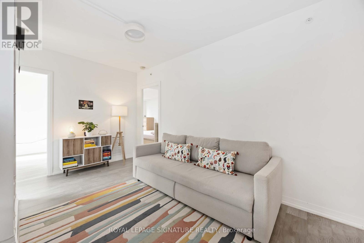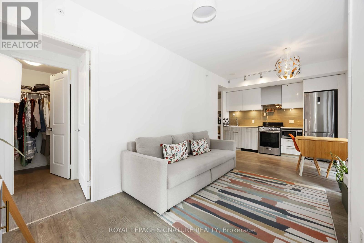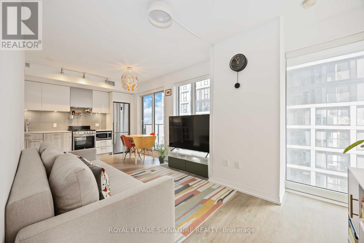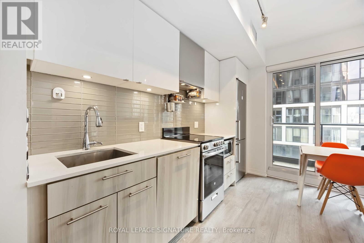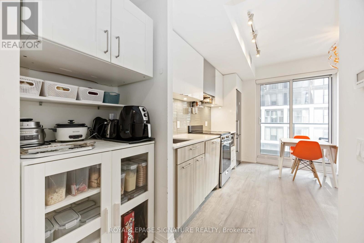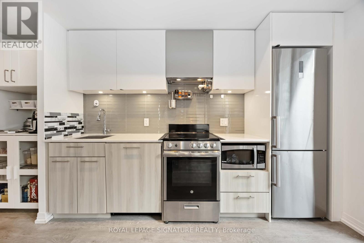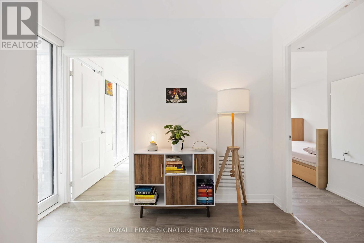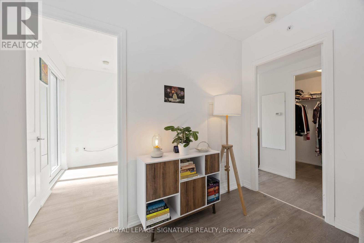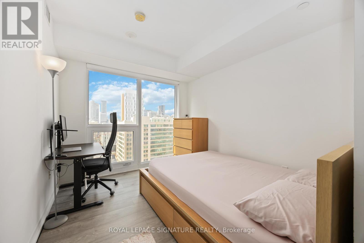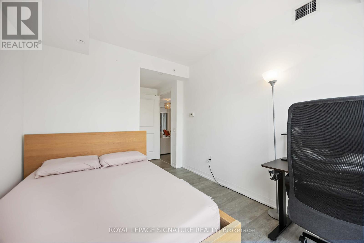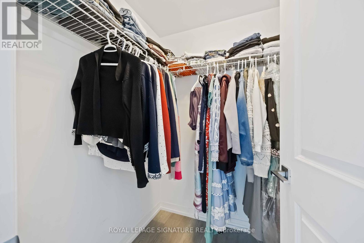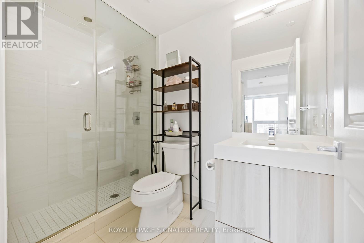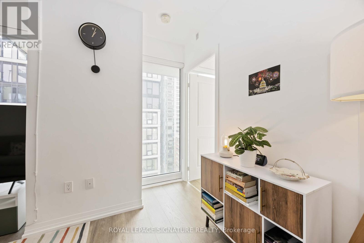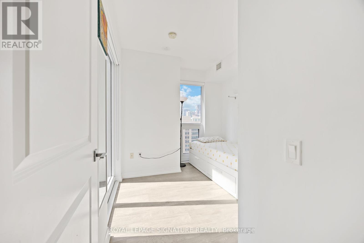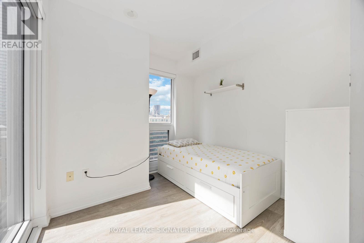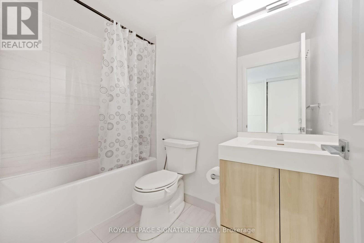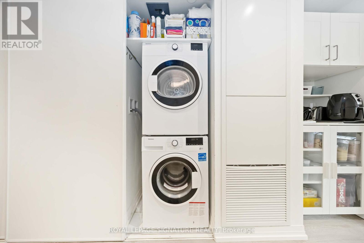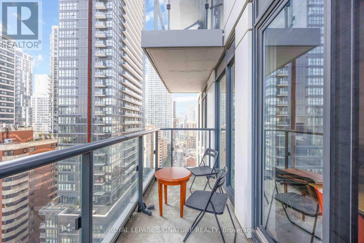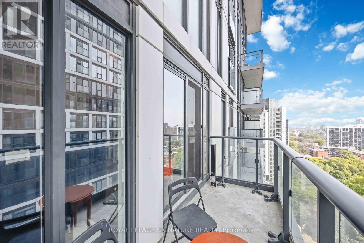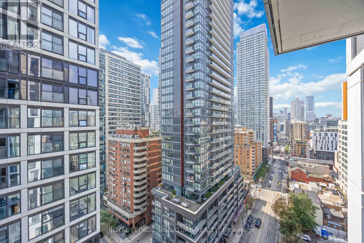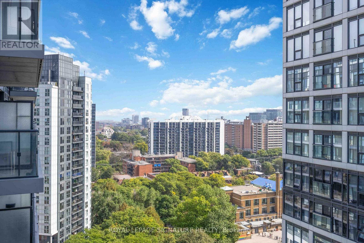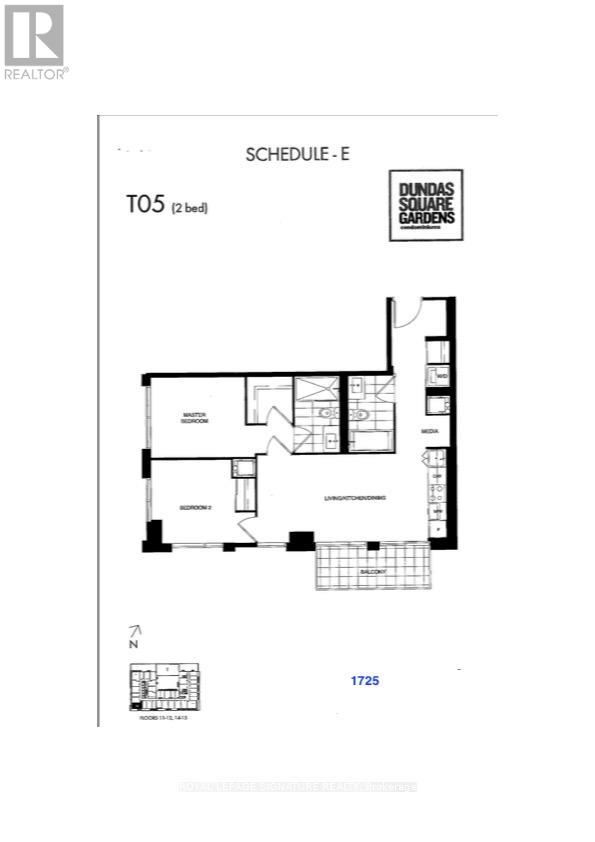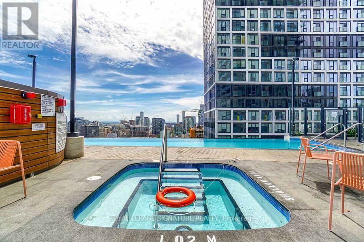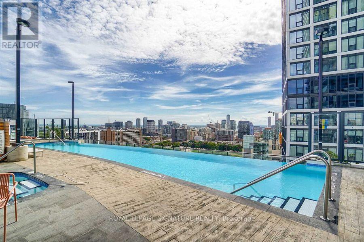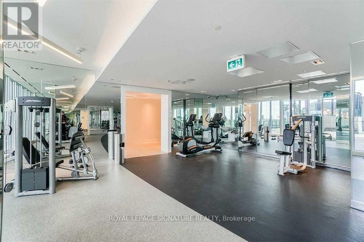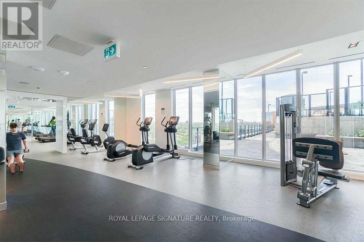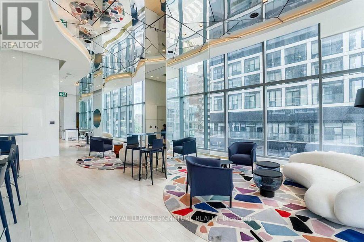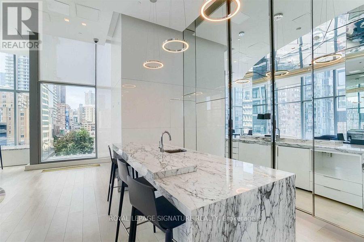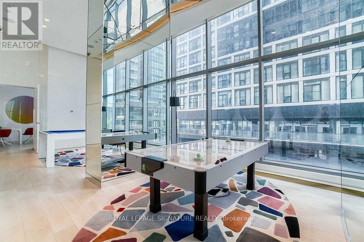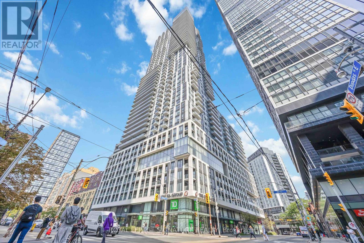1725 - 251 Jarvis Street Toronto, Ontario M5B 0C3
$629,000Maintenance, Insurance, Common Area Maintenance
$775.34 Monthly
Maintenance, Insurance, Common Area Maintenance
$775.34 MonthlySoak up the city vibes in this bright corner 2-bed, 2-bath condo at Dundas Square Gardens! With about 750 sq. ft. of airy, open living space and floor-to-ceiling windows wrapping two sides, this suite is drenched in natural light and serves up stunning southwest views of the Toronto skyline. The primary suite features a generous closet and its own ensuite bathroom. The open kitchen includes stainless steel appliances, sleek cabinetry, and a walkout to a balcony perfect for enjoying peaceful treetop views at Gabrielle-Roy Elementary School. Enjoy the convenience of two full bathrooms and in-suite laundry. Luxury amenities include 24/7 concierge, rooftop terraces, outdoor pool & hot tub, sky lounge, fitness centre, party room, and more. Great proximity to Toronto Metropolitan University, ideal for students and faculty, and St. Michael's Hospital is just minutes away. Plus, Starbucks is right at your doorstep! Steps from TTC, Eaton Centre, restaurants, cafes and everything downtown Toronto has to offer. (id:60365)
Property Details
| MLS® Number | C12423229 |
| Property Type | Single Family |
| Community Name | Church-Yonge Corridor |
| AmenitiesNearBy | Public Transit, Schools, Hospital |
| CommunityFeatures | Pet Restrictions |
| Features | Balcony, Carpet Free, In Suite Laundry |
| PoolType | Outdoor Pool |
| ViewType | View, City View |
Building
| BathroomTotal | 2 |
| BedroomsAboveGround | 2 |
| BedroomsTotal | 2 |
| Age | 0 To 5 Years |
| Amenities | Security/concierge, Recreation Centre, Exercise Centre, Party Room, Storage - Locker |
| Appliances | Dishwasher, Dryer, Microwave, Oven, Washer, Window Coverings, Refrigerator |
| CoolingType | Central Air Conditioning |
| ExteriorFinish | Concrete |
| FlooringType | Laminate |
| HeatingFuel | Natural Gas |
| HeatingType | Forced Air |
| SizeInterior | 700 - 799 Sqft |
| Type | Apartment |
Parking
| Underground | |
| Garage |
Land
| Acreage | No |
| LandAmenities | Public Transit, Schools, Hospital |
Rooms
| Level | Type | Length | Width | Dimensions |
|---|---|---|---|---|
| Main Level | Living Room | 5.79 m | 3 m | 5.79 m x 3 m |
| Main Level | Dining Room | 5.79 m | 3 m | 5.79 m x 3 m |
| Main Level | Kitchen | 5.79 m | 3 m | 5.79 m x 3 m |
| Main Level | Primary Bedroom | 3.2 m | 2.74 m | 3.2 m x 2.74 m |
| Main Level | Bedroom 2 | 2.84 m | 2.85 m | 2.84 m x 2.85 m |
Danielle Desjardins
Broker
8 Sampson Mews Suite 201 The Shops At Don Mills
Toronto, Ontario M3C 0H5

