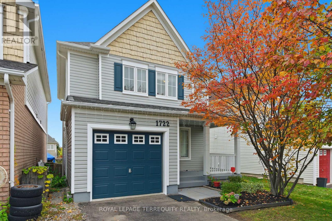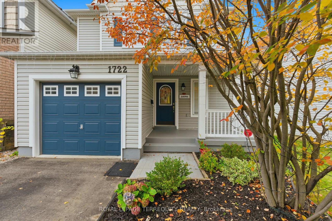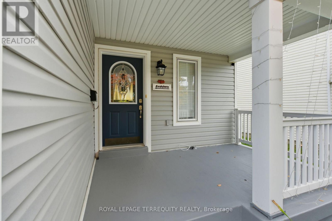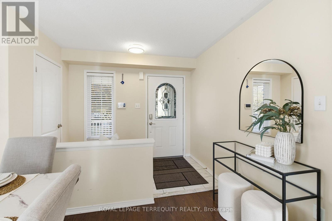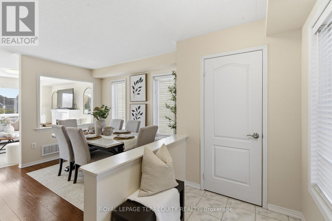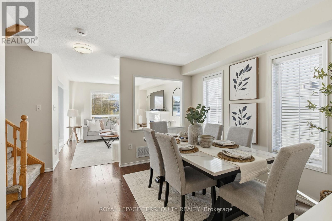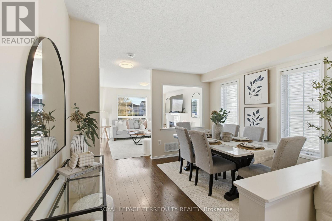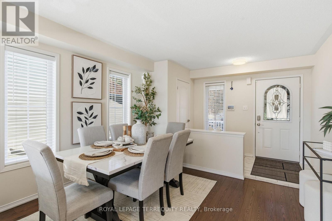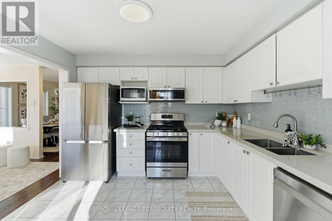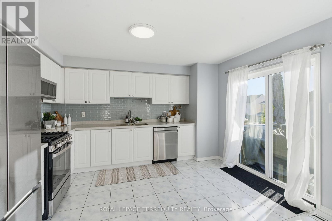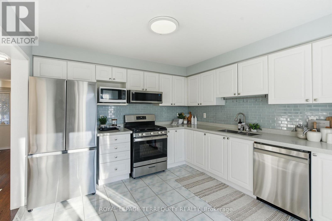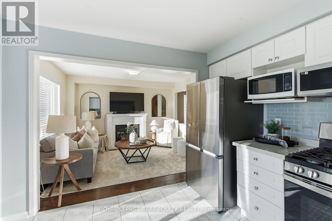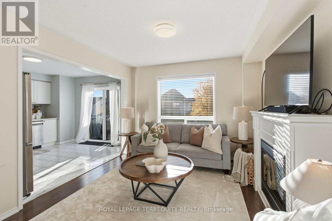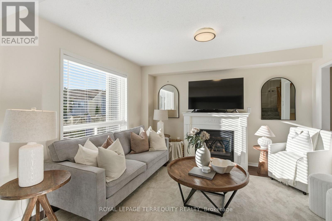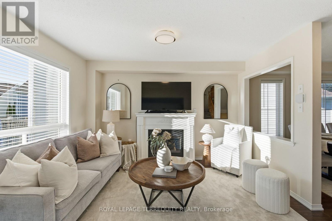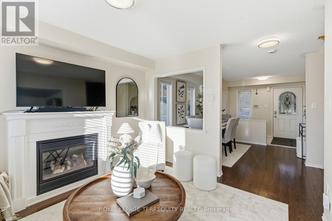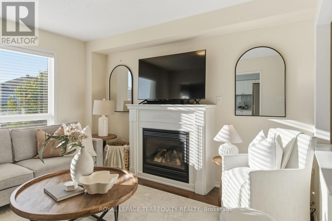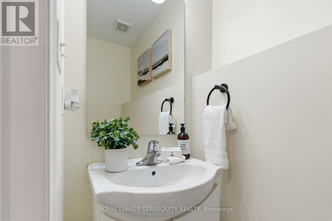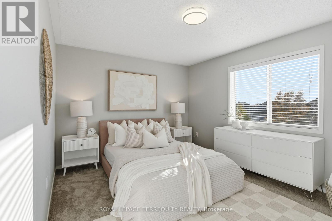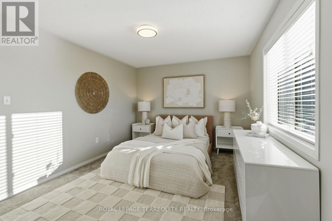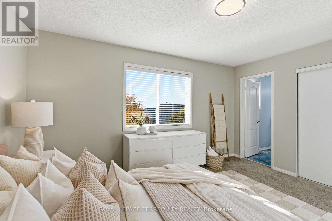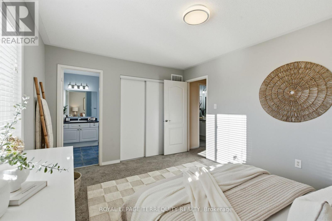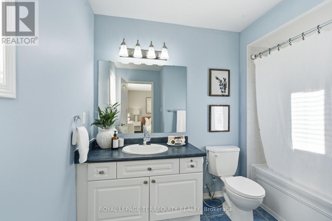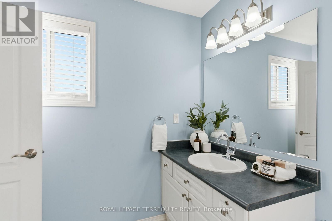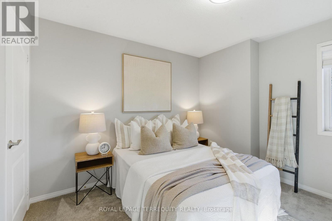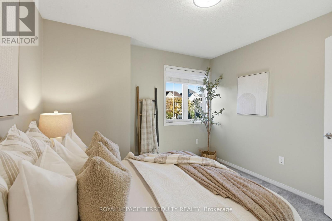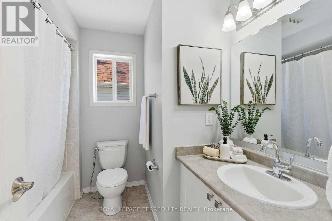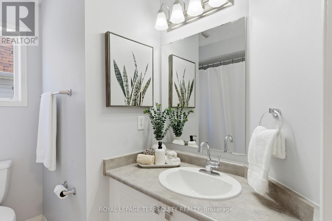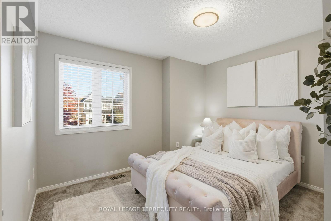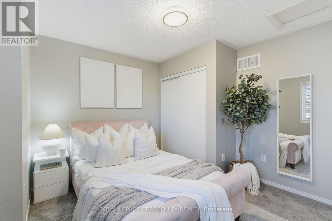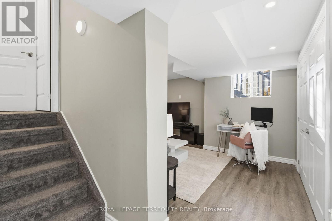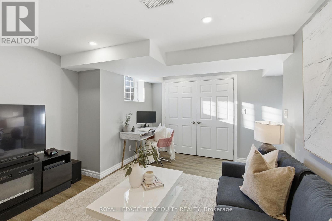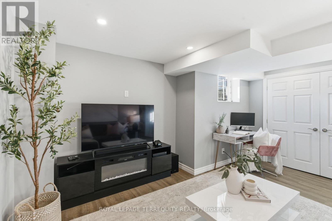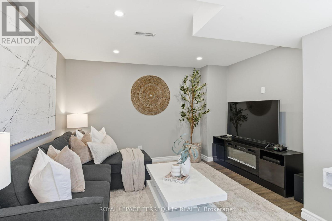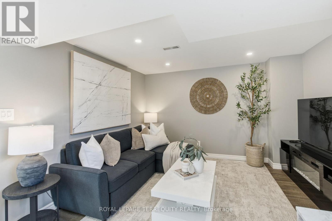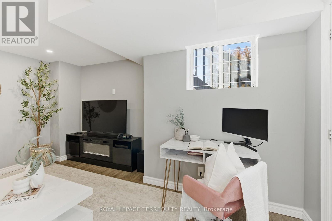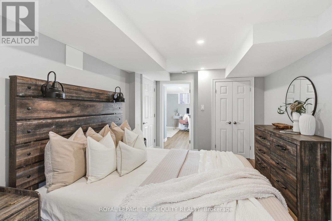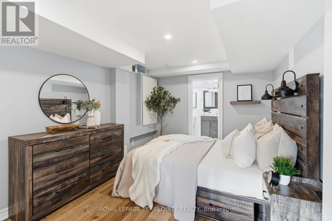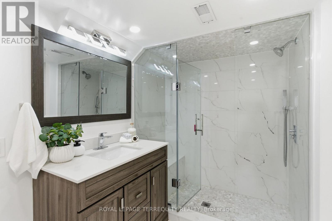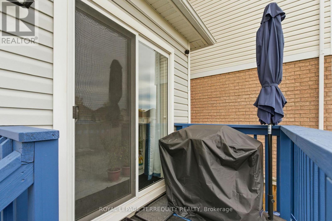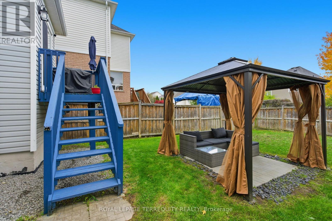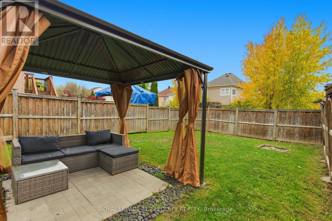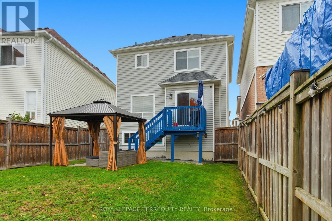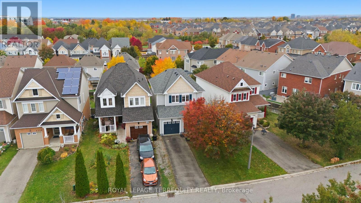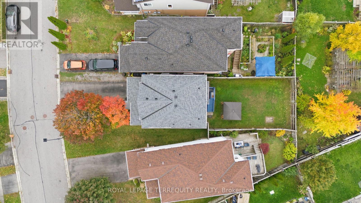1722 Yardley Street Oshawa, Ontario L1K 0B4
$764,900
If these walls could talk they would have the sweetest story. This meticulously maintained home offers over 2,000 square feet of total living space. Every inch thoughtfully finished and designed for comfort and functionality. Situated on a large lot with no sidewalk and in a prime location, you'll be within walking distance to schools, parks, shopping, and restaurants, with quick access to the 407 for an easy commute. Step inside to a bright, airy, open concept main floor that's perfect for everyday living and entertaining. The modern kitchen features quartz countertops, a stylish backsplash, sleek cabinetry, and new stainless steel appliances (2024), including a built-in microwave and dishwasher. Walk out to your private, spacious backyard, ideal for summer gatherings and relaxing weekends (Gazebo Included!). Upstairs, unwind in the primary bedroom retreat, complete with a walk-in closet and a large 4-piece ensuite. Two additional generous bedrooms and another full bathroom provide plenty of space for the whole family. The fully finished lower level adds even more versatility, featuring a bright spacious recreation room with a large window and an additional bedroom with a walk-in closet and private 3-piece ensuite that is perfect for guests, in-laws, or multigenerational families. Whether you're a first-time buyer, growing family, or simply looking for a home that truly has it all, 1722 Yardley Street is the perfect place to call home! Roof (2019), Furnace (2019), 200AMP Panel. Home Inspection & List of Features and Upgrades Upon Request. (id:60365)
Property Details
| MLS® Number | E12485700 |
| Property Type | Single Family |
| Community Name | Taunton |
| AmenitiesNearBy | Golf Nearby, Schools, Public Transit, Park |
| CommunityFeatures | School Bus, Community Centre |
| EquipmentType | Water Heater - Tankless, Water Heater |
| Features | Gazebo |
| ParkingSpaceTotal | 3 |
| RentalEquipmentType | Water Heater - Tankless, Water Heater |
| Structure | Porch, Deck |
Building
| BathroomTotal | 4 |
| BedroomsAboveGround | 3 |
| BedroomsBelowGround | 1 |
| BedroomsTotal | 4 |
| Amenities | Fireplace(s) |
| Appliances | Water Heater - Tankless, Garage Door Opener Remote(s), All, Blinds, Dishwasher, Dryer, Garage Door Opener, Microwave, Stove, Washer, Refrigerator |
| BasementDevelopment | Finished |
| BasementType | N/a (finished) |
| ConstructionStyleAttachment | Detached |
| CoolingType | Central Air Conditioning |
| ExteriorFinish | Vinyl Siding |
| FireplacePresent | Yes |
| FireplaceTotal | 1 |
| FlooringType | Laminate, Carpeted |
| FoundationType | Poured Concrete |
| HalfBathTotal | 1 |
| HeatingFuel | Natural Gas |
| HeatingType | Forced Air |
| StoriesTotal | 2 |
| SizeInterior | 1100 - 1500 Sqft |
| Type | House |
| UtilityWater | Municipal Water |
Parking
| Garage |
Land
| Acreage | No |
| FenceType | Fully Fenced |
| LandAmenities | Golf Nearby, Schools, Public Transit, Park |
| LandscapeFeatures | Landscaped |
| Sewer | Sanitary Sewer |
| SizeDepth | 116 Ft ,4 In |
| SizeFrontage | 30 Ft ,1 In |
| SizeIrregular | 30.1 X 116.4 Ft |
| SizeTotalText | 30.1 X 116.4 Ft |
Rooms
| Level | Type | Length | Width | Dimensions |
|---|---|---|---|---|
| Second Level | Primary Bedroom | 4.34 m | 3.33 m | 4.34 m x 3.33 m |
| Second Level | Bedroom 2 | 3.34 m | 3.39 m | 3.34 m x 3.39 m |
| Second Level | Bedroom 3 | 3.92 m | 3.41 m | 3.92 m x 3.41 m |
| Basement | Bedroom 4 | 3.04 m | 4.18 m | 3.04 m x 4.18 m |
| Basement | Recreational, Games Room | 4.5 m | 4.11 m | 4.5 m x 4.11 m |
| Main Level | Dining Room | 4.13 m | 3.72 m | 4.13 m x 3.72 m |
| Main Level | Living Room | 3.26 m | 3.74 m | 3.26 m x 3.74 m |
| Main Level | Kitchen | 3.46 m | 3.92 m | 3.46 m x 3.92 m |
https://www.realtor.ca/real-estate/29039735/1722-yardley-street-oshawa-taunton-taunton
Brandon Singh
Broker
3000 Garden St #101a
Whitby, Ontario L1R 2G6
Daniela Rodrigues
Salesperson
3000 Garden St #101a
Whitby, Ontario L1R 2G6

