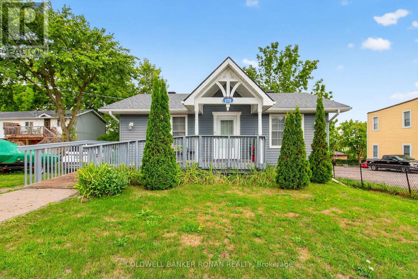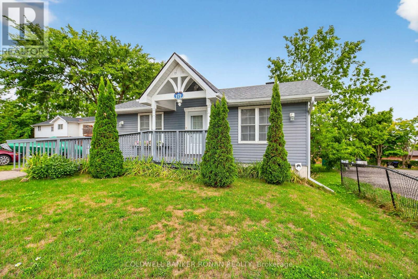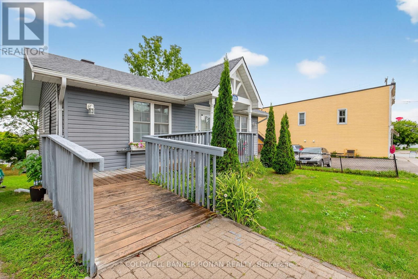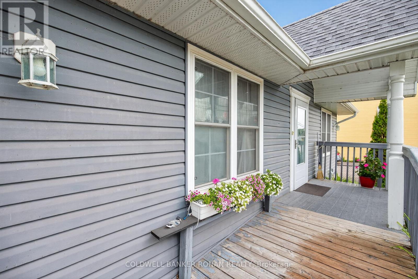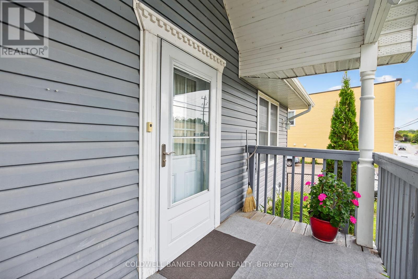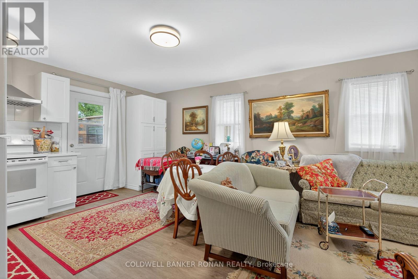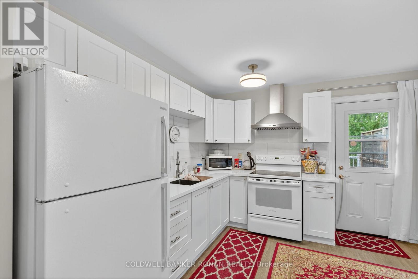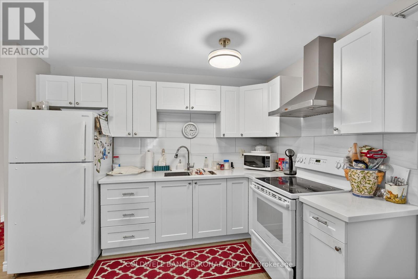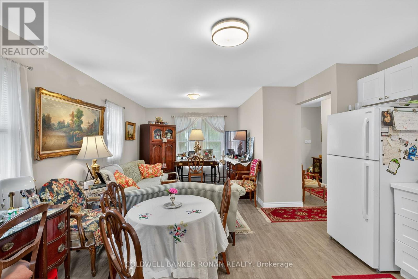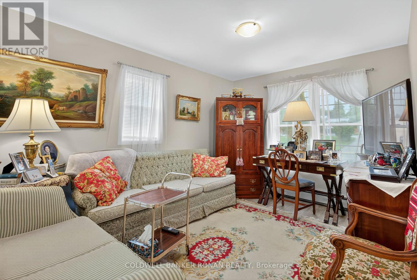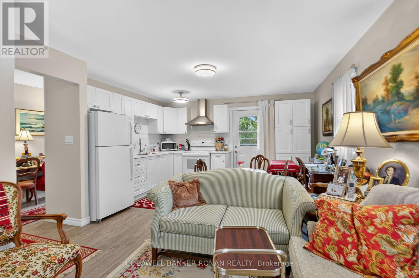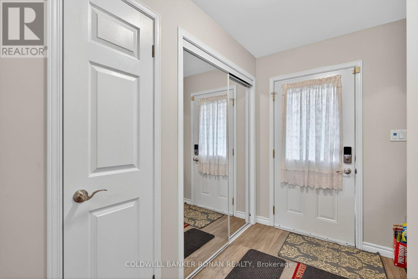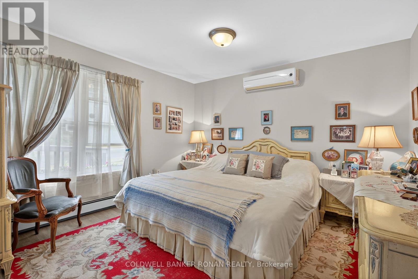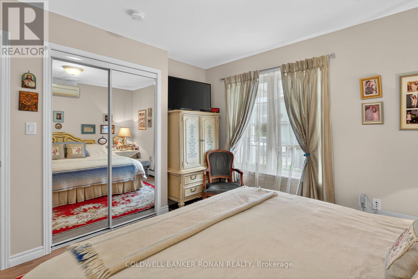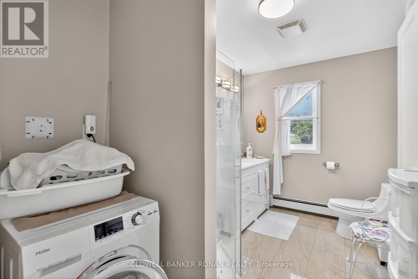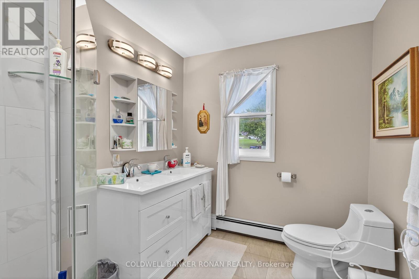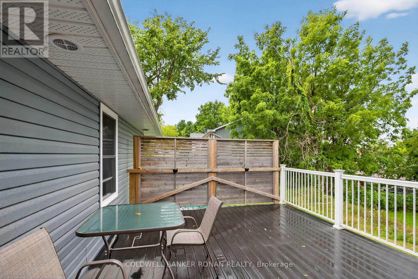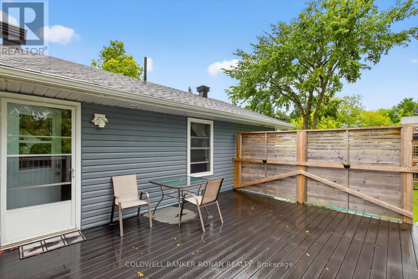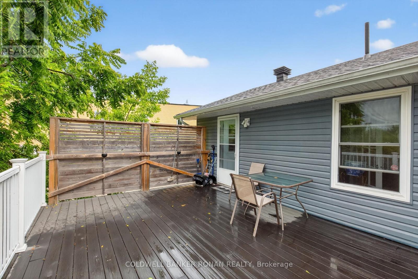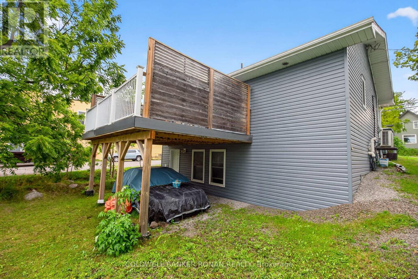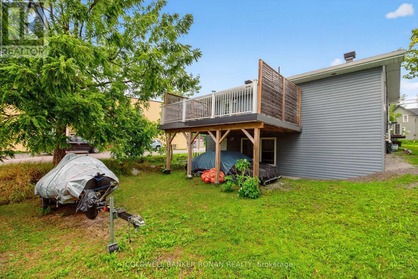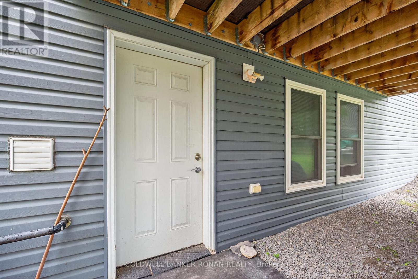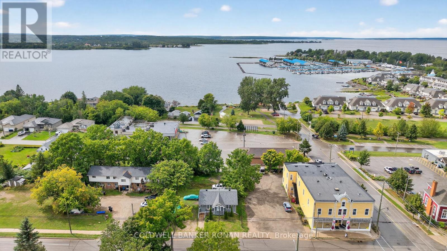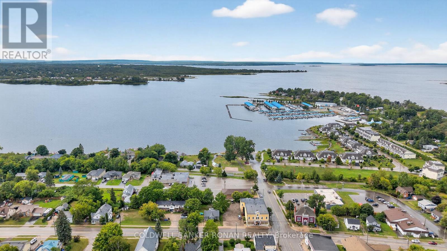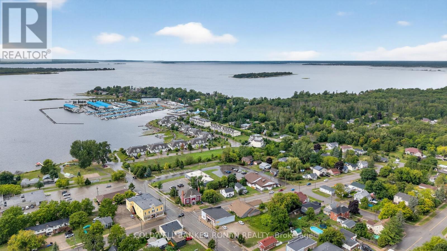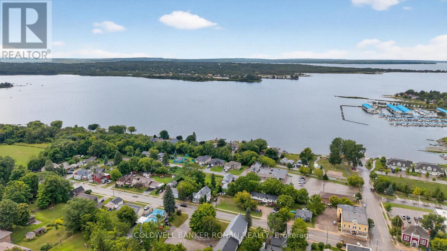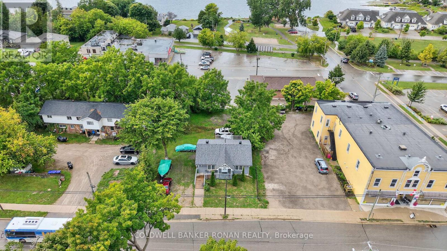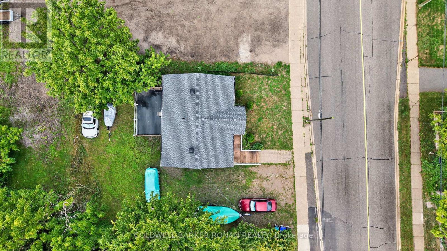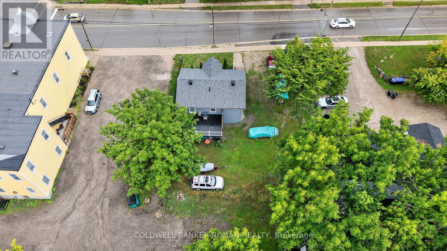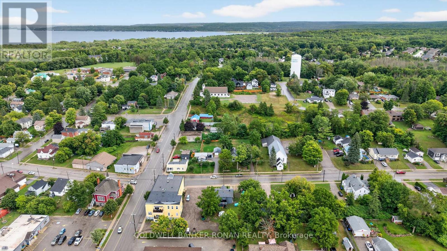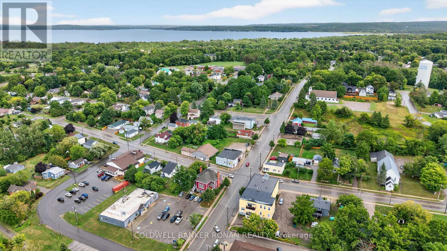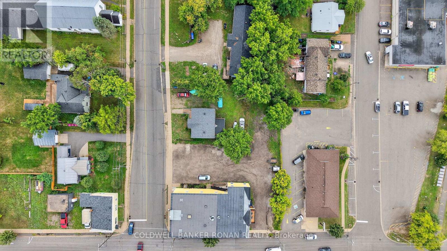172 William Street W Tay, Ontario L0K 2A0
$489,000
Welcome to this beautiful home, built in 2008 and updated in 2018. Perfectly situated on an exceptional lot in a Prime Victoria Harbour location. This carpet free home features numerous upgrades and a spacious interior with a modern, functional design and a warm inviting layout. The kitchen is equipped with stone countertops, ample cabinetry and a direct walkout to a private deck (2018), ideal for entertaining or relaxing outdoors. The lower level includes a convenient walkout, offering excellent potential for an in-law suite or apartment. Major updates include new shingles (2023), upgraded electrical panel & wiring (2018) and a high-efficiency direct vent boiler, providing comfort and peace of mind. Nestled close to the beach, parks, grocery store, and public library. This home also offers easy access to Highway 400, HWY12, shopping centres and downtown Midland, making it a perfect combination of lifestyle and conveniences. (id:60365)
Property Details
| MLS® Number | S12366289 |
| Property Type | Single Family |
| Community Name | Victoria Harbour |
| EquipmentType | None |
| Features | Irregular Lot Size |
| ParkingSpaceTotal | 6 |
| RentalEquipmentType | None |
| Structure | Deck |
Building
| BathroomTotal | 2 |
| BedroomsAboveGround | 1 |
| BedroomsBelowGround | 1 |
| BedroomsTotal | 2 |
| Age | 16 To 30 Years |
| Appliances | Water Heater - Tankless, Dryer, Stove, Washer, Refrigerator |
| ArchitecturalStyle | Bungalow |
| BasementDevelopment | Finished |
| BasementFeatures | Walk Out |
| BasementType | N/a (finished) |
| ConstructionStyleAttachment | Detached |
| ExteriorFinish | Vinyl Siding |
| FlooringType | Vinyl, Tile |
| FoundationType | Concrete |
| HeatingFuel | Natural Gas |
| HeatingType | Baseboard Heaters |
| StoriesTotal | 1 |
| SizeInterior | 700 - 1100 Sqft |
| Type | House |
| UtilityWater | Municipal Water |
Parking
| No Garage |
Land
| Acreage | No |
| Sewer | Sanitary Sewer |
| SizeDepth | 91 Ft ,1 In |
| SizeFrontage | 73 Ft ,2 In |
| SizeIrregular | 73.2 X 91.1 Ft |
| SizeTotalText | 73.2 X 91.1 Ft |
| ZoningDescription | C1-6 |
Rooms
| Level | Type | Length | Width | Dimensions |
|---|---|---|---|---|
| Basement | Bathroom | 2.89 m | 2.89 m | 2.89 m x 2.89 m |
| Main Level | Bedroom | 3.68 m | 3.658 m | 3.68 m x 3.658 m |
| Main Level | Kitchen | 4.572 m | 7.9248 m | 4.572 m x 7.9248 m |
| Main Level | Bathroom | 2.44 m | 3.658 m | 2.44 m x 3.658 m |
| Main Level | Foyer | 1.524 m | 6.4 m | 1.524 m x 6.4 m |
Paul Curcuruto
Salesperson
25 Queen St. S.
Tottenham, Ontario L0G 1W0
David Sgro
Salesperson
367 Victoria Street East
Alliston, Ontario L9R 1J7

