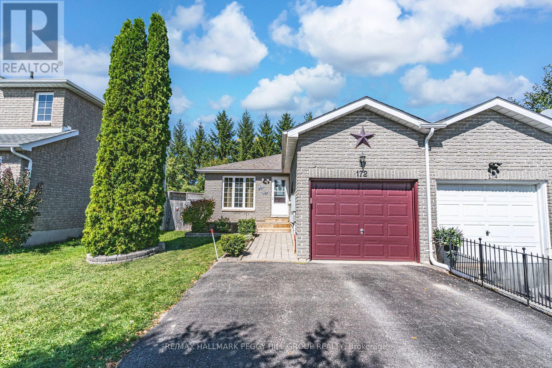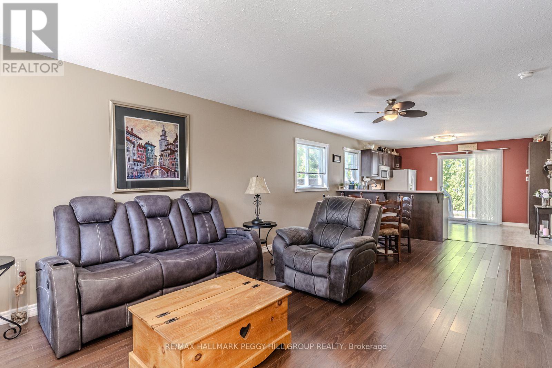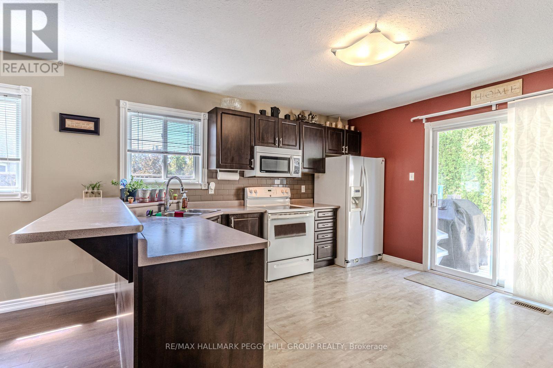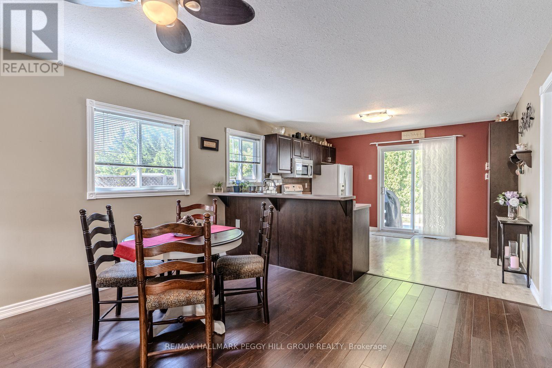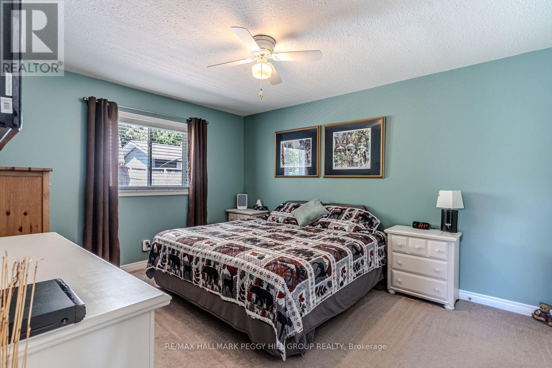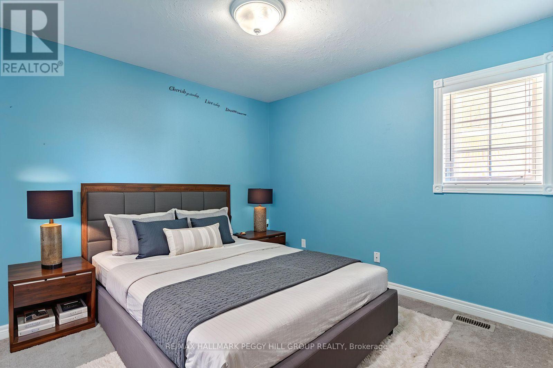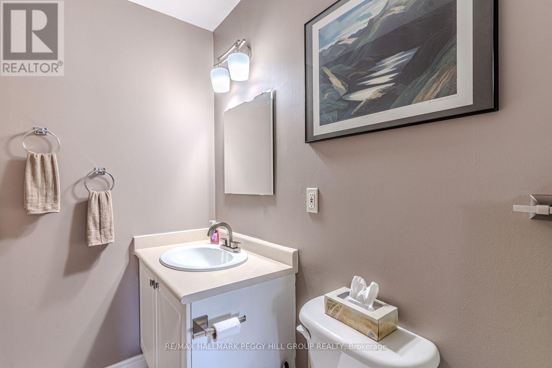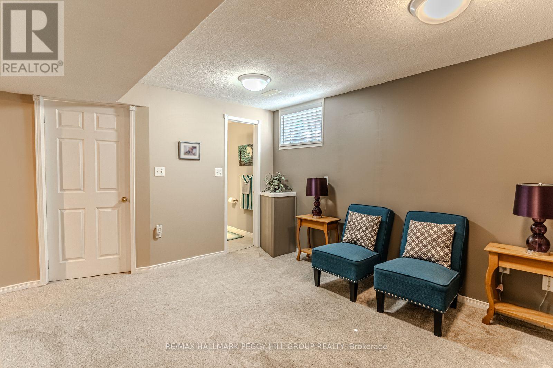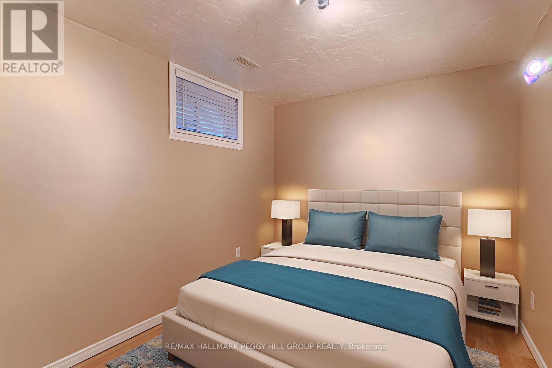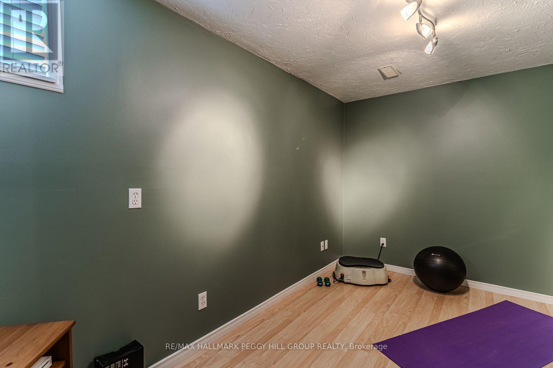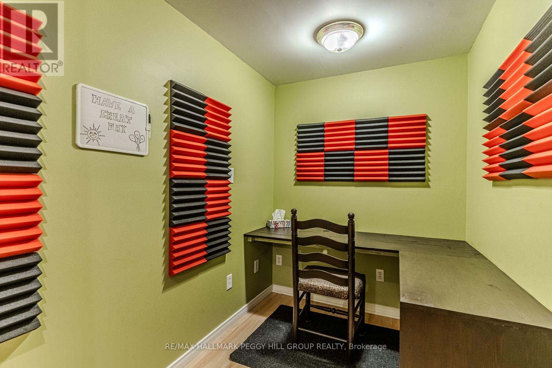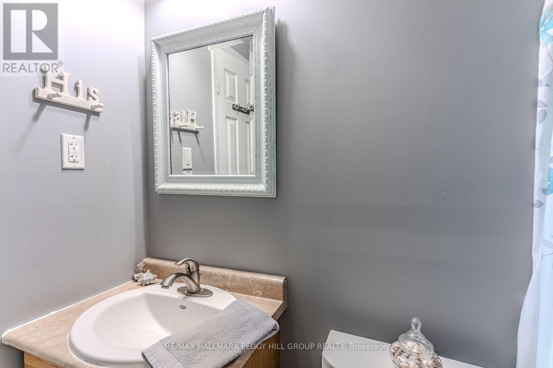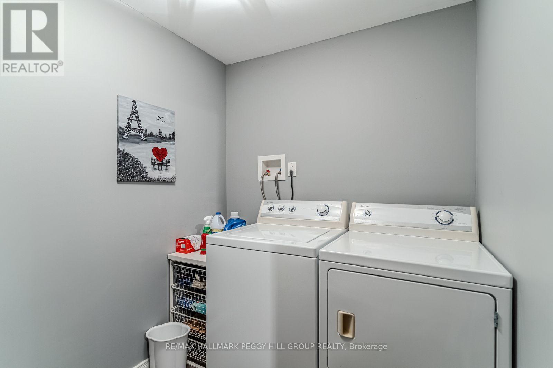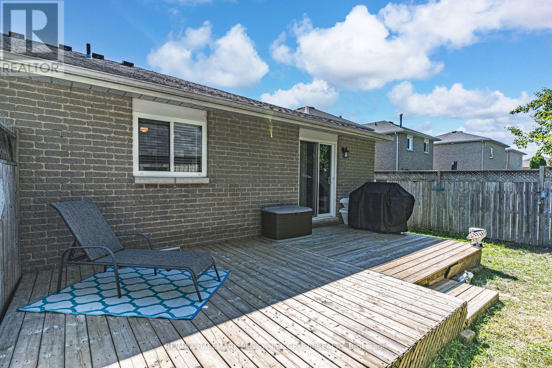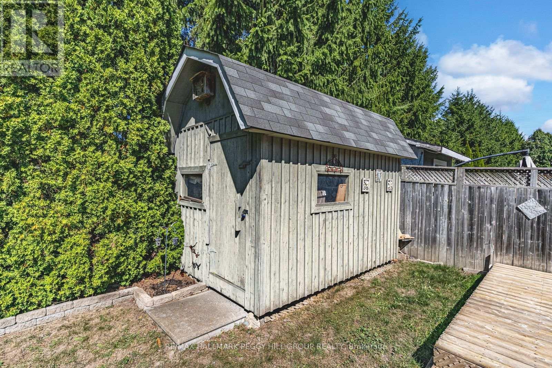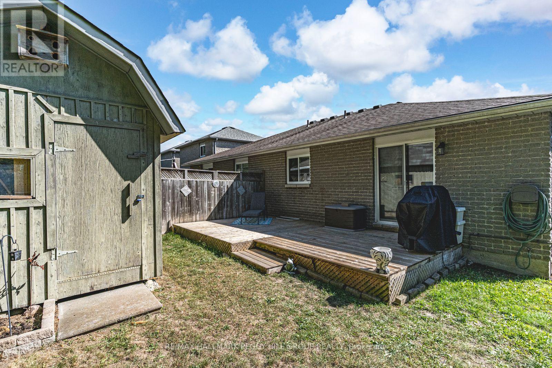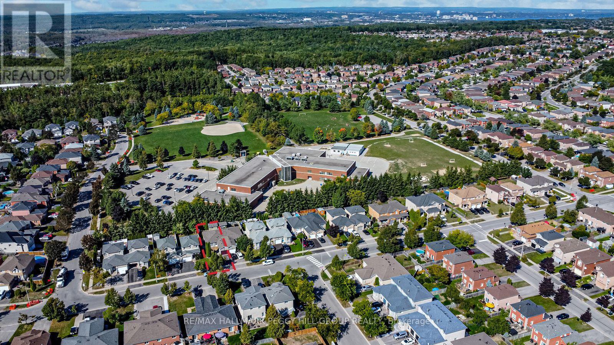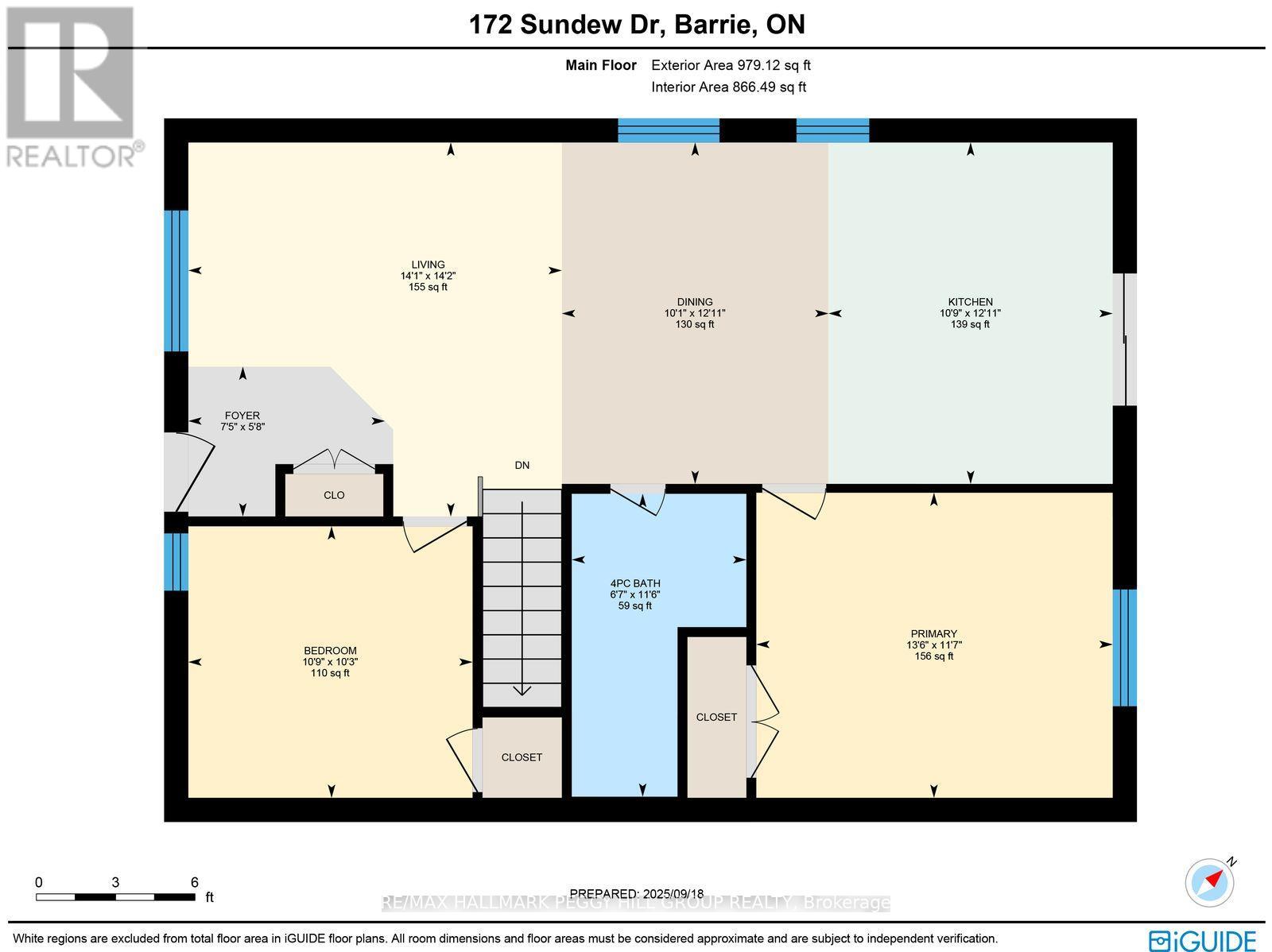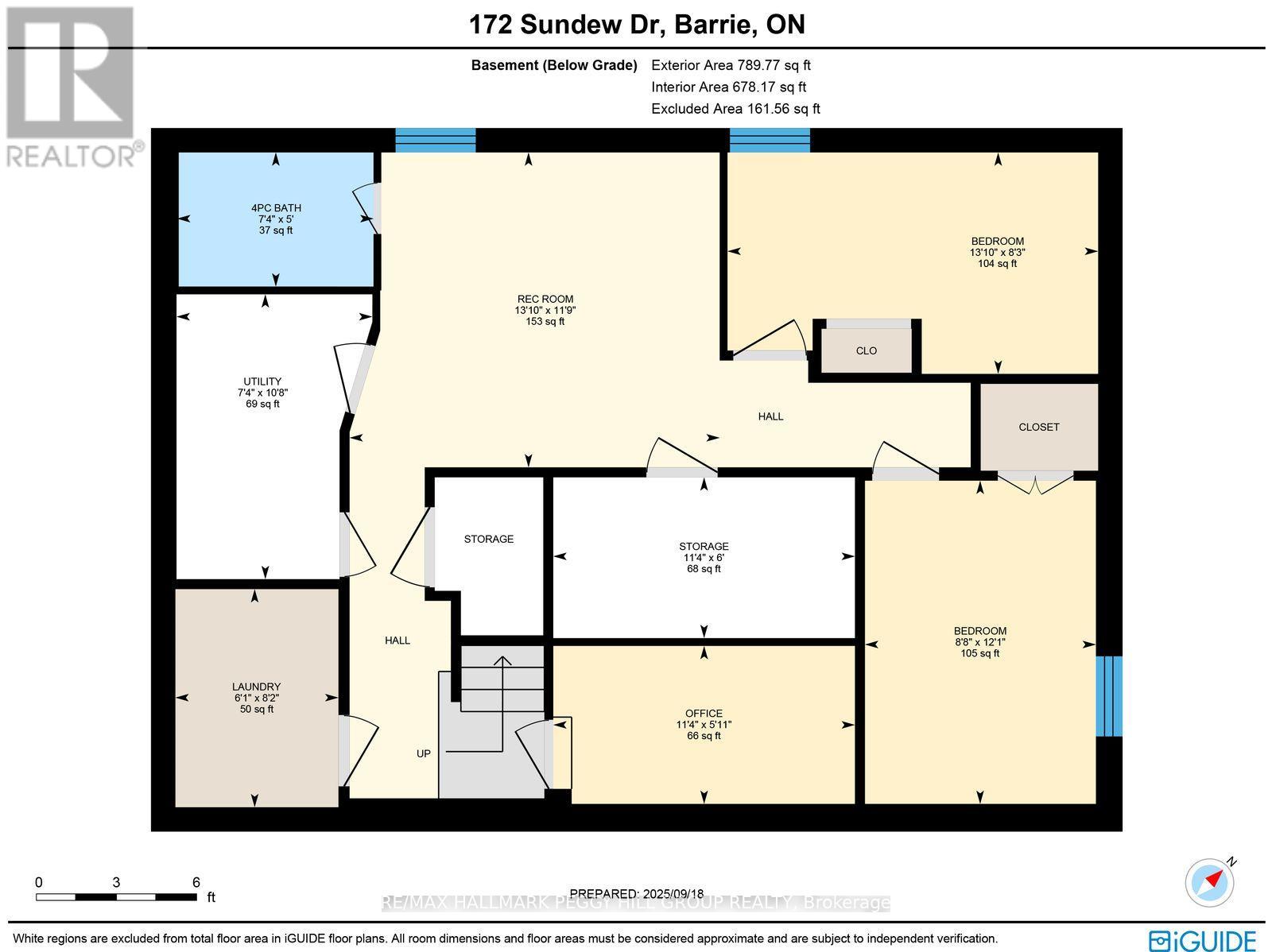172 Sundew Drive Barrie, Ontario L4N 9M9
$689,000
OPEN CONCEPT SEMI-DETACHED BUNGALOW STEPS TO SCHOOLS & CLOSE TO ALL DAILY ESSENTIALS! Tucked into Barries lively Holly neighbourhood, this semi-detached bungalow backs onto W.C. Little Elementary and sits within walking distance of Bear Creek Secondary, trails, parks, and transit, with everyday essentials nearby and golf, shopping, and dining just minutes away by car. Pride of ownership shines throughout the bright open concept main level, where easy-care flooring flows into a kitchen with a breakfast bar, dark-toned cabinetry including pantry cabinets, a subway tile backsplash, and a walkout to a backyard designed for enjoyment with a large deck, gas BBQ hookup, and garden shed. A generous primary bedroom with a double closet anchors the main floor, which is complete with a second bedroom and a 4-piece bath, while the finished lower level adds incredible flexibility with a rec room, two bedrooms, an office, a renovated laundry room, and an updated 4-piece bath. Whether downsizing or buying your first home, this #HomeToStay is move-in ready and full of possibilities. (id:60365)
Property Details
| MLS® Number | S12419871 |
| Property Type | Single Family |
| Community Name | Holly |
| AmenitiesNearBy | Golf Nearby, Park, Place Of Worship, Schools |
| EquipmentType | Water Heater |
| Features | Flat Site, Dry, Sump Pump |
| ParkingSpaceTotal | 3 |
| RentalEquipmentType | Water Heater |
| Structure | Deck, Shed |
Building
| BathroomTotal | 2 |
| BedroomsAboveGround | 2 |
| BedroomsBelowGround | 2 |
| BedroomsTotal | 4 |
| Age | 16 To 30 Years |
| Appliances | Garage Door Opener Remote(s), Central Vacuum, Water Heater, Dryer, Microwave, Stove, Washer, Window Coverings, Refrigerator |
| ArchitecturalStyle | Bungalow |
| BasementDevelopment | Finished |
| BasementType | Full (finished) |
| ConstructionStyleAttachment | Semi-detached |
| CoolingType | Central Air Conditioning |
| ExteriorFinish | Brick |
| FireProtection | Smoke Detectors |
| FoundationType | Poured Concrete |
| HeatingFuel | Natural Gas |
| HeatingType | Forced Air |
| StoriesTotal | 1 |
| SizeInterior | 700 - 1100 Sqft |
| Type | House |
| UtilityWater | Municipal Water |
Parking
| Attached Garage | |
| Garage |
Land
| Acreage | No |
| FenceType | Fenced Yard |
| LandAmenities | Golf Nearby, Park, Place Of Worship, Schools |
| Sewer | Sanitary Sewer |
| SizeDepth | 109 Ft ,10 In |
| SizeFrontage | 30 Ft ,6 In |
| SizeIrregular | 30.5 X 109.9 Ft |
| SizeTotalText | 30.5 X 109.9 Ft|under 1/2 Acre |
| ZoningDescription | Rm1 |
Rooms
| Level | Type | Length | Width | Dimensions |
|---|---|---|---|---|
| Basement | Laundry Room | 2.49 m | 1.85 m | 2.49 m x 1.85 m |
| Basement | Recreational, Games Room | 3.58 m | 4.22 m | 3.58 m x 4.22 m |
| Basement | Office | 1.8 m | 3.45 m | 1.8 m x 3.45 m |
| Basement | Bedroom 3 | 2.51 m | 4.22 m | 2.51 m x 4.22 m |
| Basement | Bedroom 4 | 3.68 m | 2.64 m | 3.68 m x 2.64 m |
| Main Level | Foyer | 1.73 m | 2.26 m | 1.73 m x 2.26 m |
| Main Level | Kitchen | 3.94 m | 3.28 m | 3.94 m x 3.28 m |
| Main Level | Dining Room | 3.94 m | 3.07 m | 3.94 m x 3.07 m |
| Main Level | Living Room | 4.32 m | 4.29 m | 4.32 m x 4.29 m |
| Main Level | Primary Bedroom | 3.53 m | 4.11 m | 3.53 m x 4.11 m |
| Main Level | Bedroom 2 | 3.12 m | 3.28 m | 3.12 m x 3.28 m |
Utilities
| Cable | Available |
| Electricity | Installed |
| Sewer | Installed |
https://www.realtor.ca/real-estate/28898025/172-sundew-drive-barrie-holly-holly
Peggy Hill
Broker
374 Huronia Road #101, 106415 & 106419
Barrie, Ontario L4N 8Y9
Sherry Findlay
Salesperson
374 Huronia Road #101, 106415 & 106419
Barrie, Ontario L4N 8Y9

