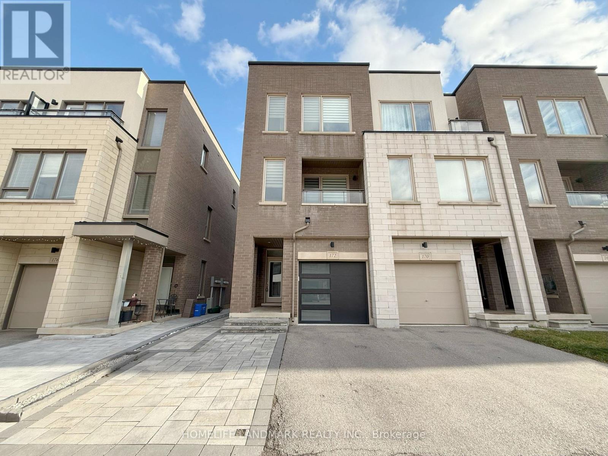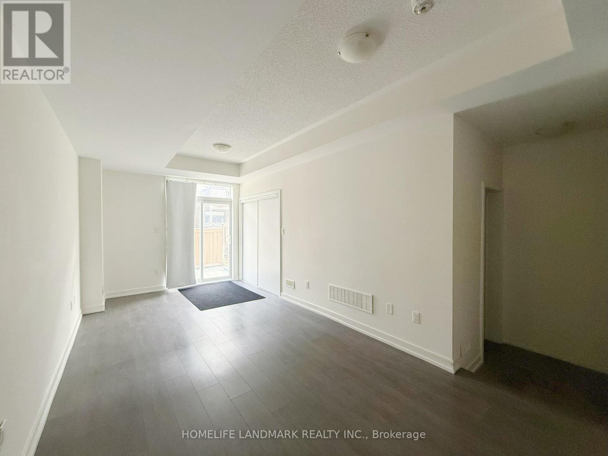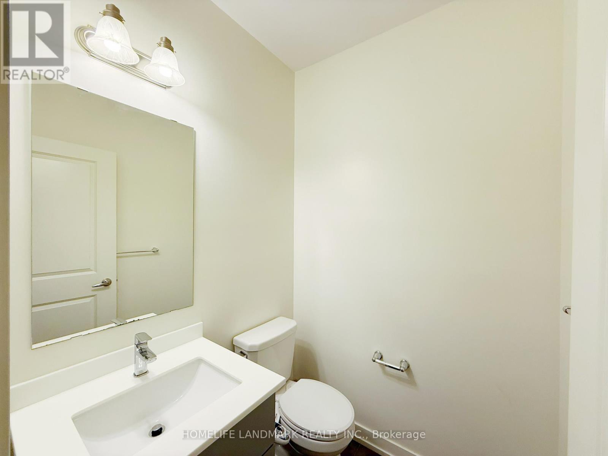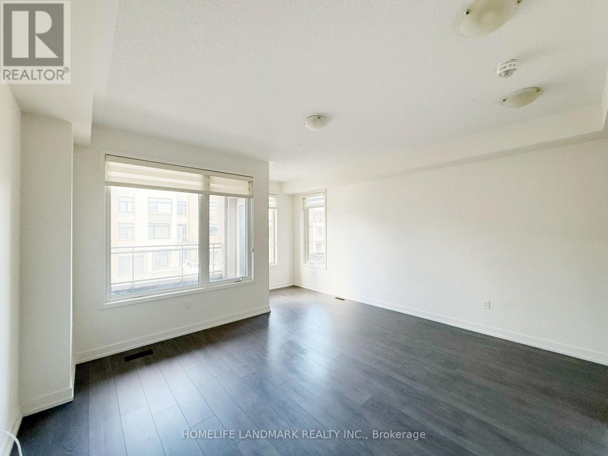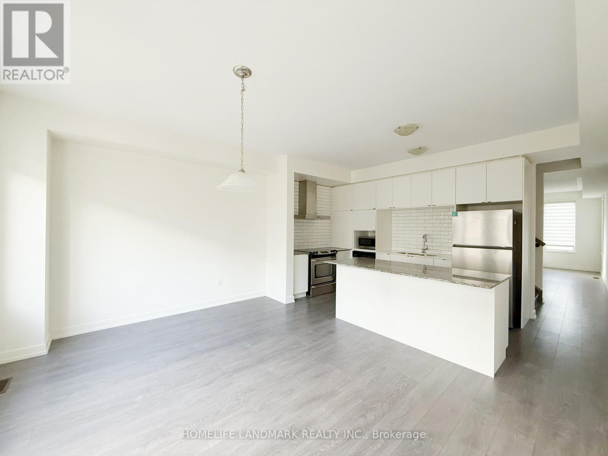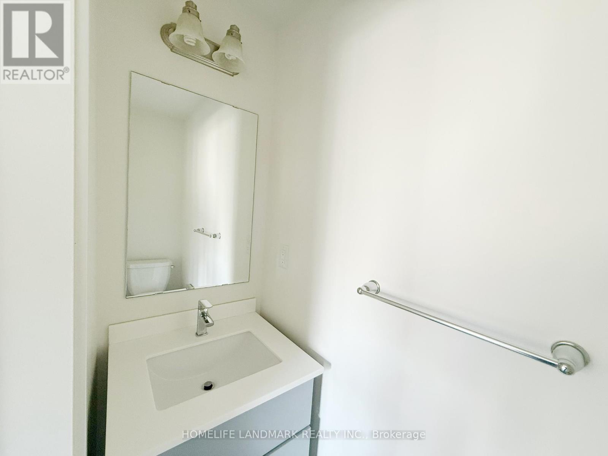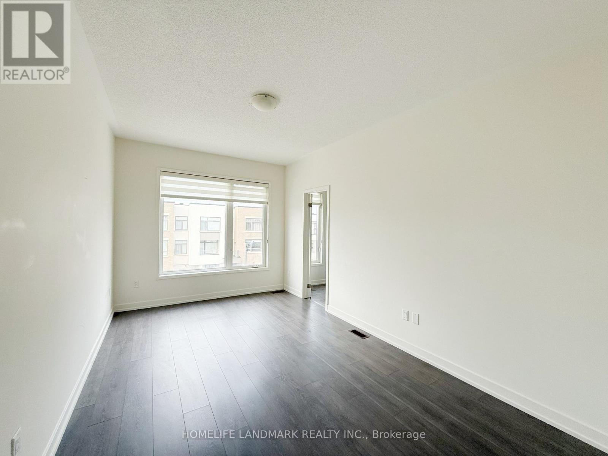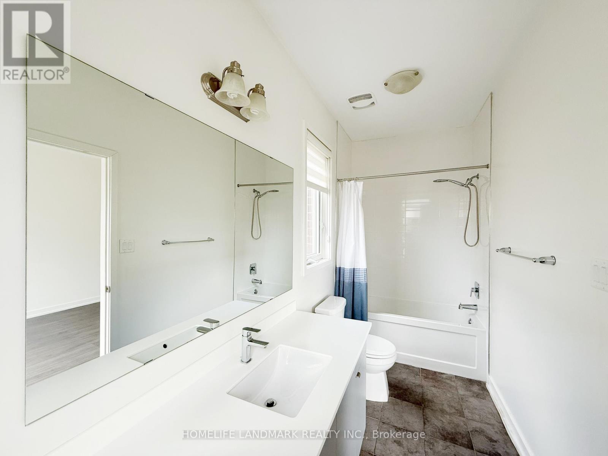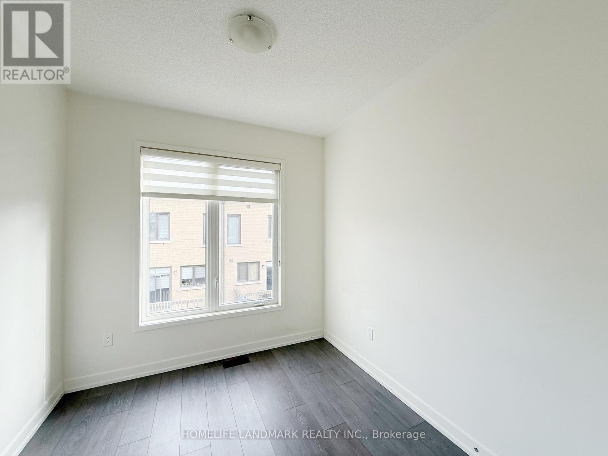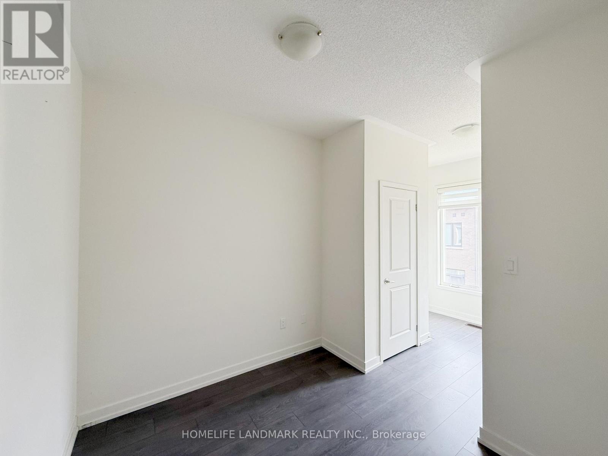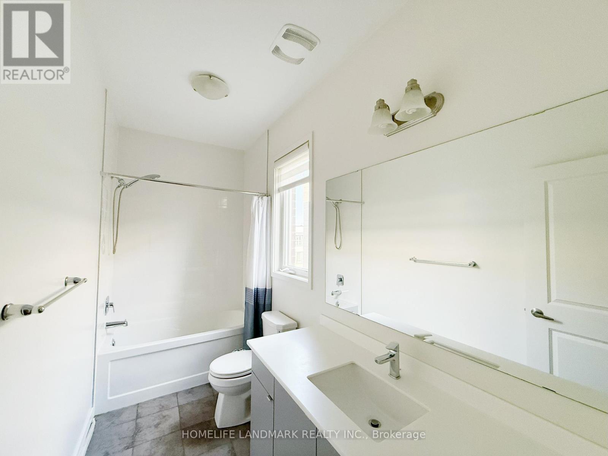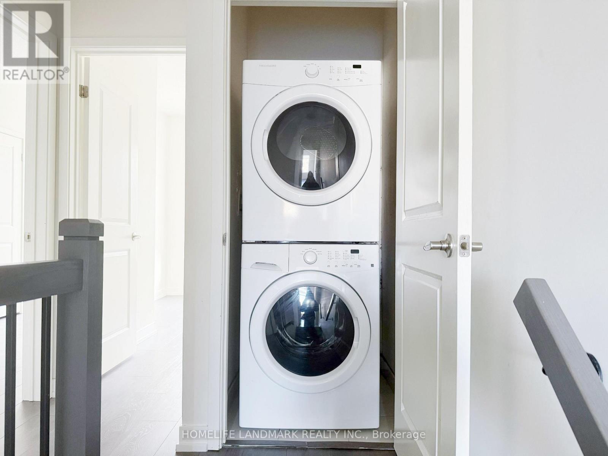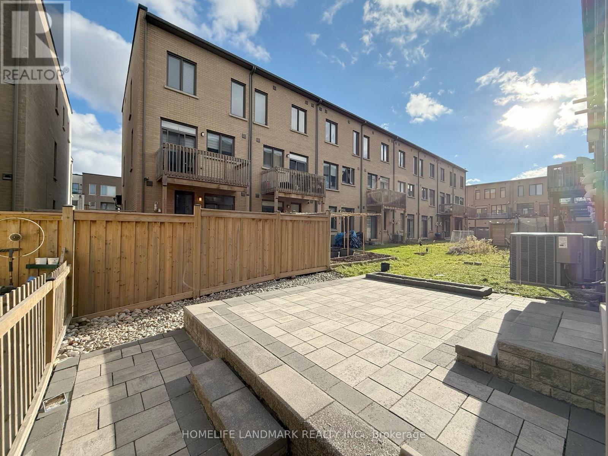172 Squire Crescent Oakville, Ontario L6H 0L7
3 Bedroom
4 Bathroom
1500 - 2000 sqft
Central Air Conditioning
Forced Air
$3,700 Monthly
More than 2000 Sft Living spaces for this End Unit Home Like a Semi.One Of The Best Layout In This Area.Stunning Executive Freehold Townhome By Great Gulf.Open Concept With 9Ft Ceilings Throughout all levels with 7'' Laminate Floor.Granite Counter Top In All Bathrooms. Kitchen Has Tall Cabinet W/The Big Centre Island. Top Rank High School(White Oaks 21/739). Mins To Hwy 401, 403, 407, Go Transit, Costco, Walmart, CanadaTire And everything you want. (id:60365)
Property Details
| MLS® Number | W12573780 |
| Property Type | Single Family |
| Community Name | 1008 - GO Glenorchy |
| AmenitiesNearBy | Hospital, Park, Public Transit |
| CommunityFeatures | Community Centre |
| EquipmentType | Water Heater |
| Features | Carpet Free |
| ParkingSpaceTotal | 3 |
| RentalEquipmentType | Water Heater |
Building
| BathroomTotal | 4 |
| BedroomsAboveGround | 3 |
| BedroomsTotal | 3 |
| Appliances | Water Heater, Dishwasher, Dryer, Stove, Washer, Refrigerator |
| BasementType | None |
| ConstructionStyleAttachment | Attached |
| CoolingType | Central Air Conditioning |
| ExteriorFinish | Brick |
| FlooringType | Laminate |
| FoundationType | Concrete |
| HalfBathTotal | 2 |
| HeatingFuel | Natural Gas |
| HeatingType | Forced Air |
| StoriesTotal | 3 |
| SizeInterior | 1500 - 2000 Sqft |
| Type | Row / Townhouse |
| UtilityWater | Municipal Water |
Parking
| Garage |
Land
| Acreage | No |
| LandAmenities | Hospital, Park, Public Transit |
| Sewer | Sanitary Sewer |
| SizeDepth | 83 Ft ,8 In |
| SizeFrontage | 21 Ft ,7 In |
| SizeIrregular | 21.6 X 83.7 Ft |
| SizeTotalText | 21.6 X 83.7 Ft |
| SurfaceWater | River/stream |
Rooms
| Level | Type | Length | Width | Dimensions |
|---|---|---|---|---|
| Second Level | Dining Room | 3.3 m | 4.5 m | 3.3 m x 4.5 m |
| Second Level | Living Room | 5.7 m | 4.5 m | 5.7 m x 4.5 m |
| Second Level | Kitchen | 2.4 m | 4.5 m | 2.4 m x 4.5 m |
| Third Level | Primary Bedroom | 4.5 m | 4 m | 4.5 m x 4 m |
| Third Level | Bedroom 2 | 2.4 m | 2.4 m | 2.4 m x 2.4 m |
| Third Level | Bedroom 3 | 2.7 m | 2.7 m | 2.7 m x 2.7 m |
| Main Level | Family Room | 5.7 m | 3 m | 5.7 m x 3 m |
Utilities
| Cable | Available |
| Electricity | Available |
| Sewer | Available |
Lucas Yang
Salesperson
Homelife Landmark Realty Inc.
7240 Woodbine Ave Unit 103
Markham, Ontario L3R 1A4
7240 Woodbine Ave Unit 103
Markham, Ontario L3R 1A4

