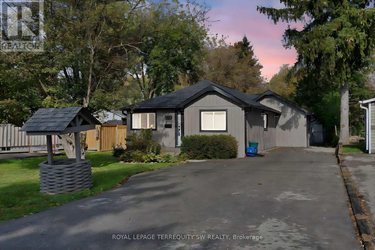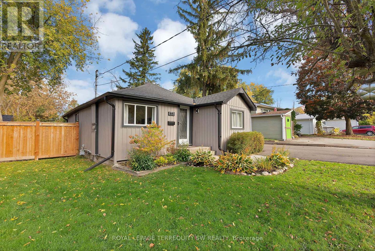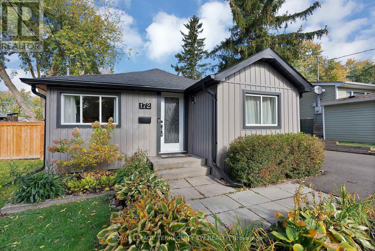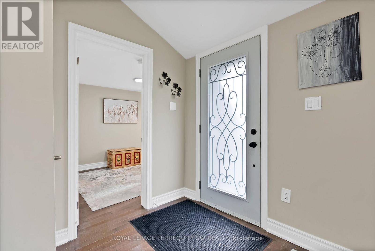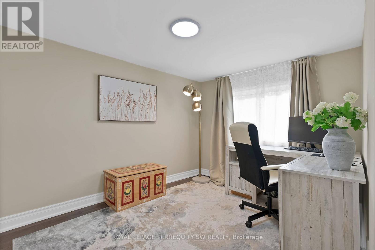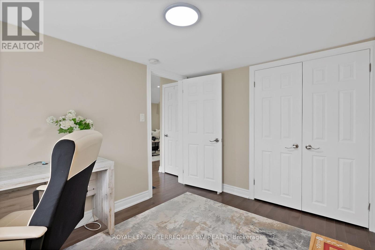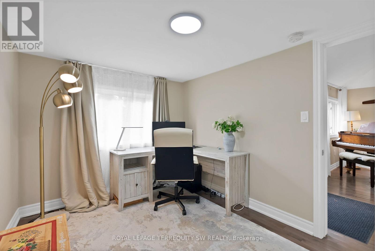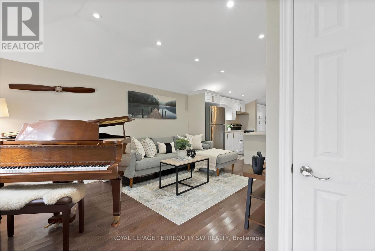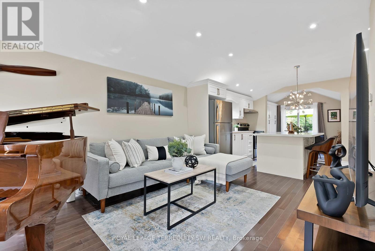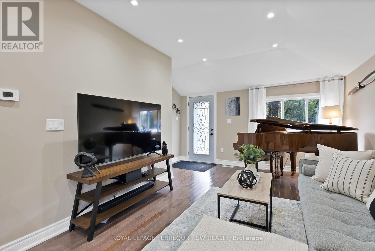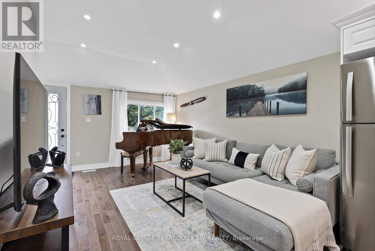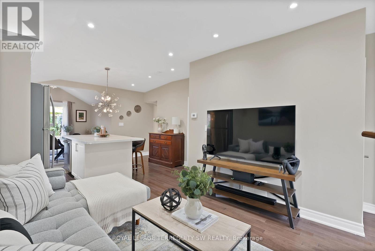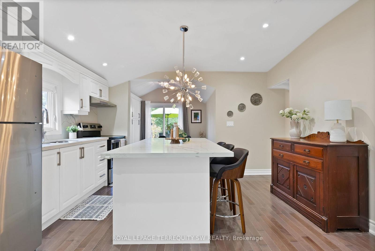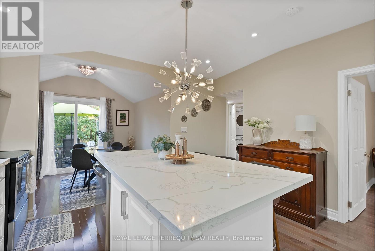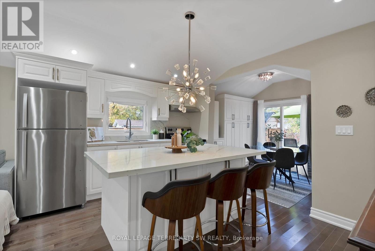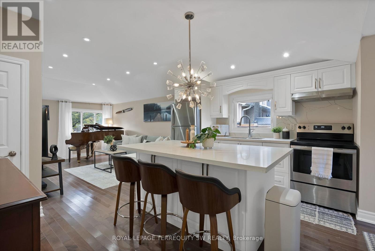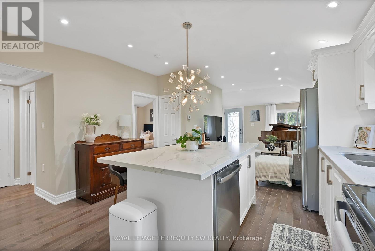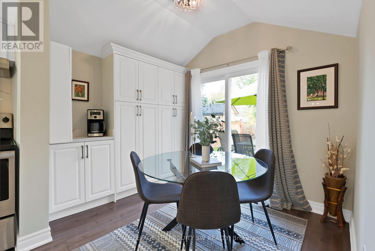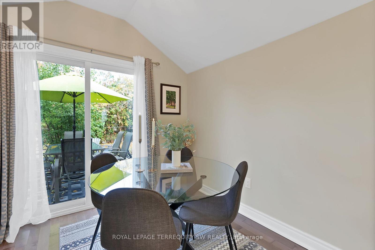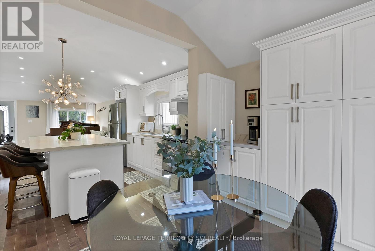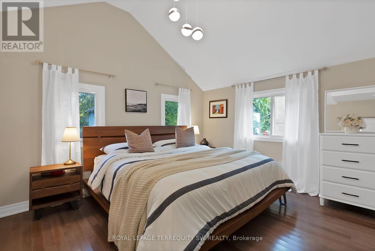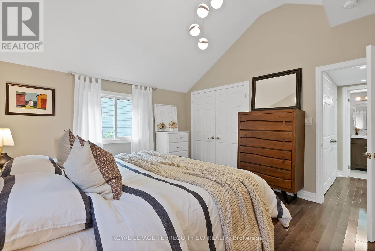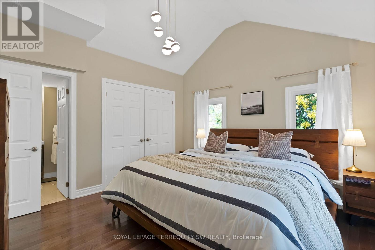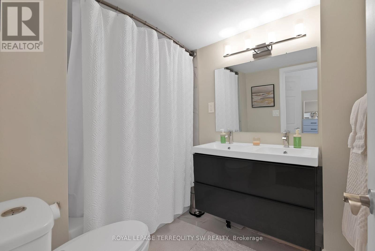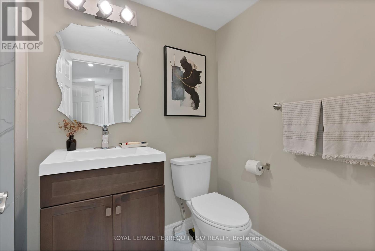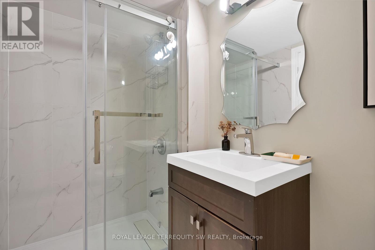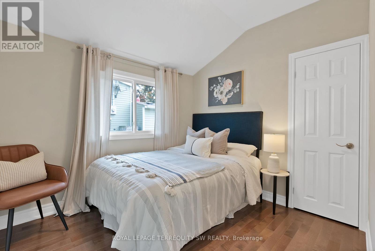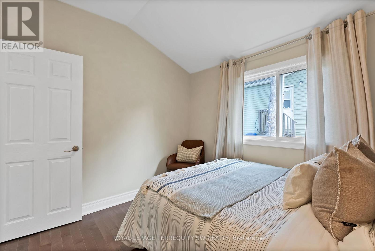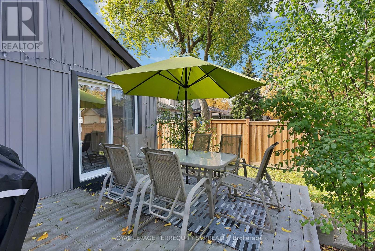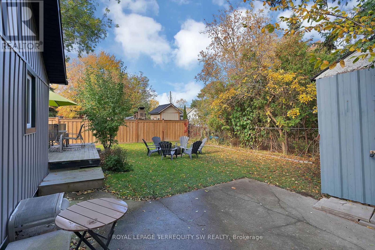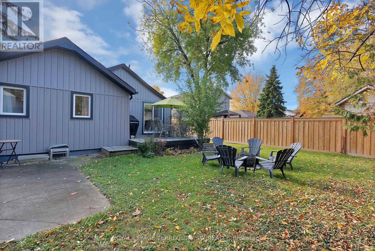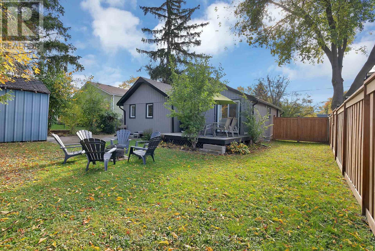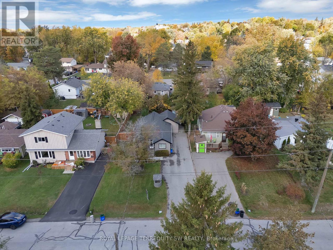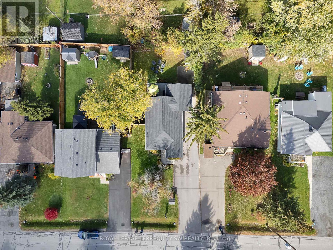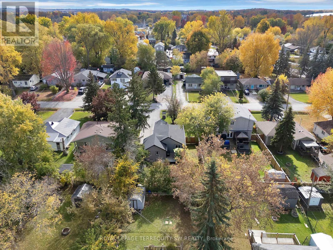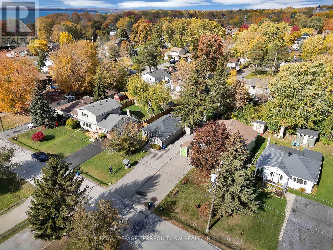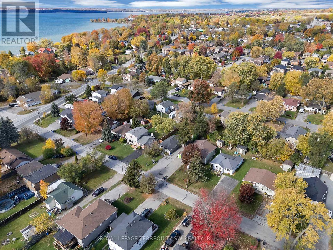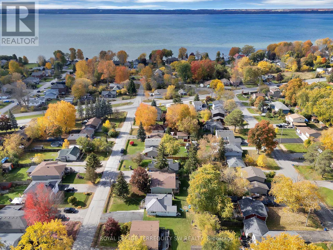172 Spring Road Georgina, Ontario L4P 2K6
$589,900
Newly renovated turnkey three bedroom two bathroom bungalow home with a true open concept layout combining kitchen, living and dining with vaulted ceilings. Step into this modern home with an elegantly finished kitchen with an oversized quartz island and countertop with backsplash and stainless steel appliances (2021). The spacious living room has pot lights with south facing windows exuding natural sunlight into the space. The dining room has custom built-in cabinets. The primary bedroom has 10 ft 9 inch vaulted ceilings with his and her closets and modernly finished 5 piece ensuite with tiled floors and shower. The second bedroom has south facing views and currently used as an office where you can work while soaking in some vitamin D. Third bedroom is perfect for a nursery or an overnight guest or family after a nightcap in your fully fenced private backyard with a deck. With a deep seven car newly paved (2023) double wide tandem driveway, parking space will never be an issue. Located minutes from restaurants, shops, school, parks and beaches. Less than 1 min drive to Lake Simcoe!! This one won't last, don't miss your opportunity to make this your new home. (id:60365)
Open House
This property has open houses!
2:00 pm
Ends at:4:00 pm
2:00 pm
Ends at:4:00 pm
Property Details
| MLS® Number | N12478874 |
| Property Type | Single Family |
| Community Name | Keswick North |
| AmenitiesNearBy | Beach, Park, Schools |
| CommunityFeatures | Community Centre |
| EquipmentType | Water Heater - Gas, Water Heater |
| Features | Flat Site, Lighting, Dry, Level, Carpet Free, Sump Pump |
| ParkingSpaceTotal | 7 |
| RentalEquipmentType | Water Heater - Gas, Water Heater |
| Structure | Deck, Shed |
Building
| BathroomTotal | 2 |
| BedroomsAboveGround | 3 |
| BedroomsTotal | 3 |
| Age | 51 To 99 Years |
| Amenities | Separate Heating Controls, Separate Electricity Meters |
| Appliances | Water Heater, Water Meter, Dishwasher, Dryer, Hood Fan, Stove, Washer, Window Coverings, Refrigerator |
| ArchitecturalStyle | Bungalow |
| BasementType | Crawl Space |
| CeilingType | Suspended Ceiling |
| ConstructionStyleAttachment | Detached |
| CoolingType | None, Ventilation System |
| ExteriorFinish | Vinyl Siding |
| FireProtection | Smoke Detectors |
| FlooringType | Hardwood, Tile |
| FoundationType | Concrete |
| HeatingFuel | Natural Gas |
| HeatingType | Forced Air |
| StoriesTotal | 1 |
| SizeInterior | 700 - 1100 Sqft |
| Type | House |
| UtilityWater | Municipal Water |
Parking
| No Garage | |
| Tandem |
Land
| Acreage | No |
| FenceType | Fully Fenced, Fenced Yard |
| LandAmenities | Beach, Park, Schools |
| LandscapeFeatures | Landscaped |
| Sewer | Sanitary Sewer |
| SizeDepth | 125 Ft |
| SizeFrontage | 50 Ft |
| SizeIrregular | 50 X 125 Ft ; 6,250 Sqft |
| SizeTotalText | 50 X 125 Ft ; 6,250 Sqft|under 1/2 Acre |
| ZoningDescription | R1 |
Rooms
| Level | Type | Length | Width | Dimensions |
|---|---|---|---|---|
| Main Level | Living Room | 10.28 m | 4.2 m | 10.28 m x 4.2 m |
| Main Level | Kitchen | 10.28 m | 4.2 m | 10.28 m x 4.2 m |
| Main Level | Dining Room | 10.28 m | 4.2 m | 10.28 m x 4.2 m |
| Main Level | Primary Bedroom | 3.87 m | 3.74 m | 3.87 m x 3.74 m |
| Main Level | Bathroom | 2.35 m | 1.86 m | 2.35 m x 1.86 m |
| Main Level | Bedroom 2 | 3.4 m | 2.6 m | 3.4 m x 2.6 m |
| Main Level | Bedroom 3 | 2.95 m | 2.57 m | 2.95 m x 2.57 m |
| Main Level | Bathroom | 2.44 m | 1.38 m | 2.44 m x 1.38 m |
Utilities
| Cable | Available |
| Electricity | Installed |
| Sewer | Installed |
https://www.realtor.ca/real-estate/29025722/172-spring-road-georgina-keswick-north-keswick-north
Suresh Subramaniam
Broker
1 Sparks Ave #11
Toronto, Ontario M2H 2W1

