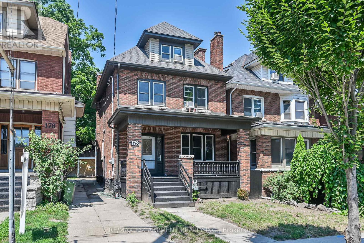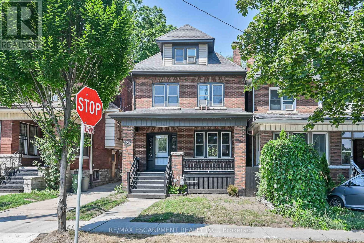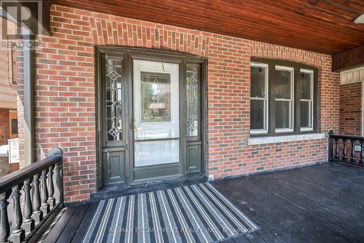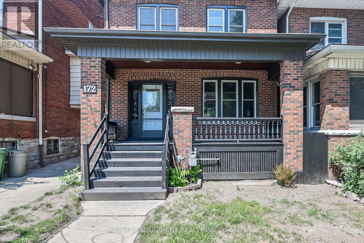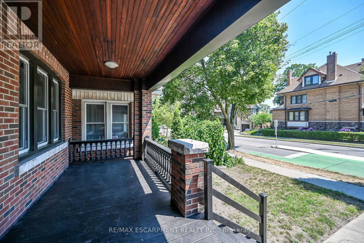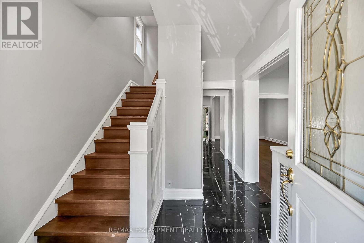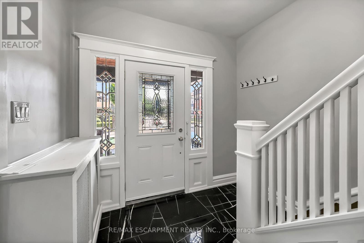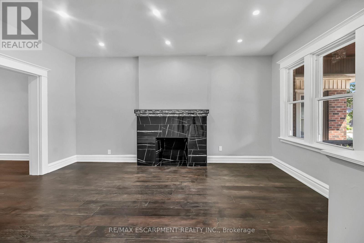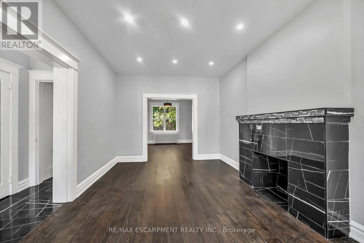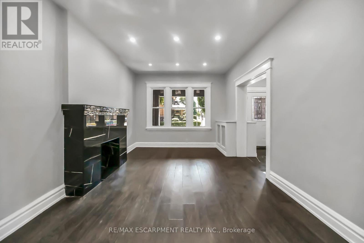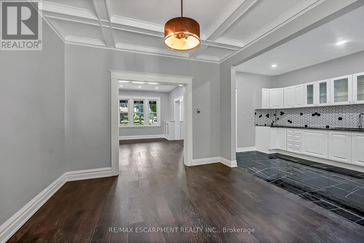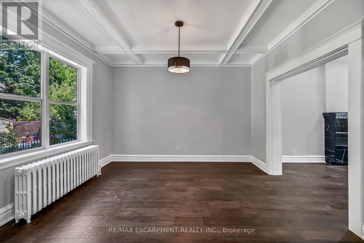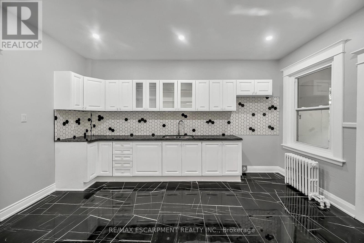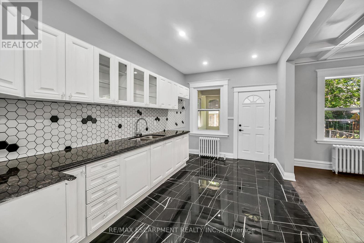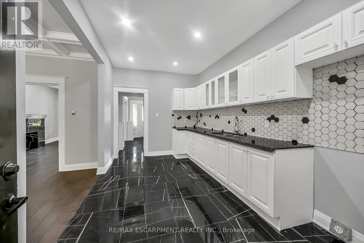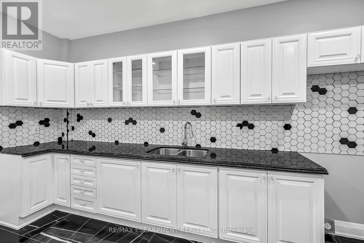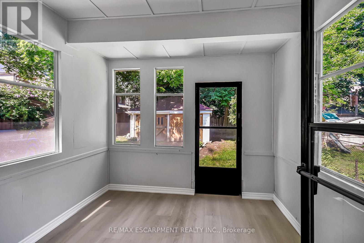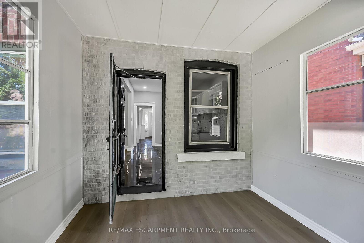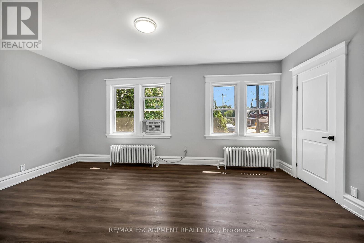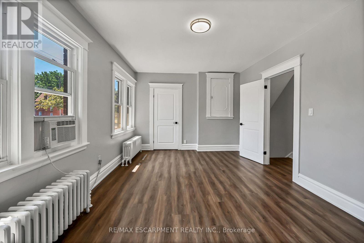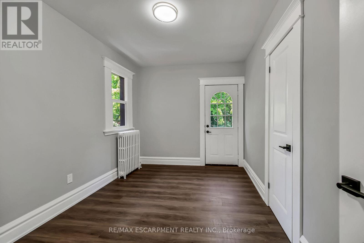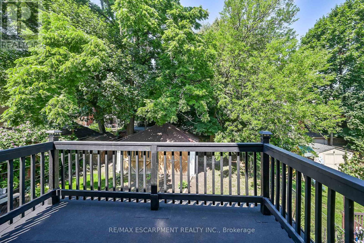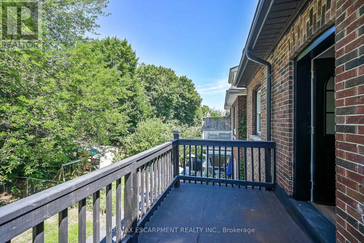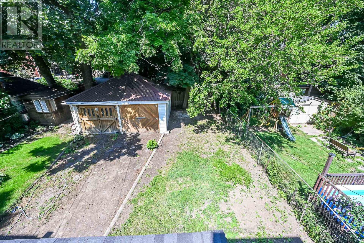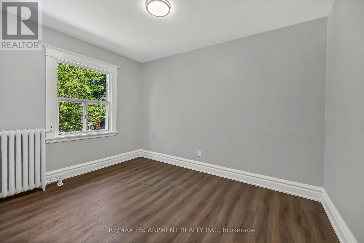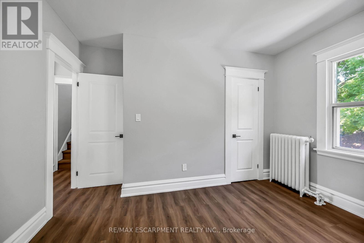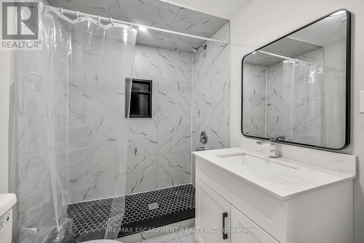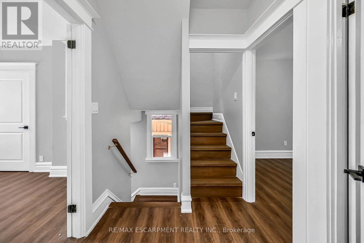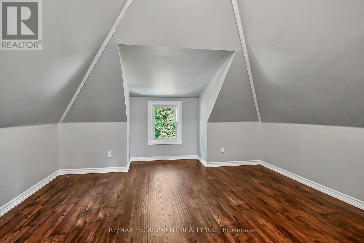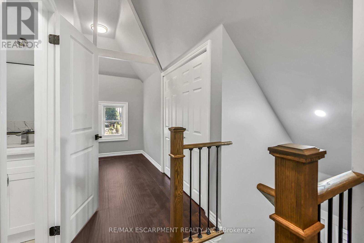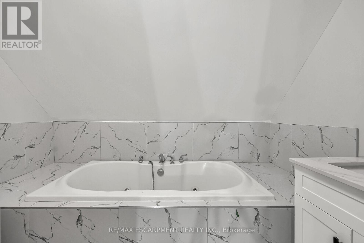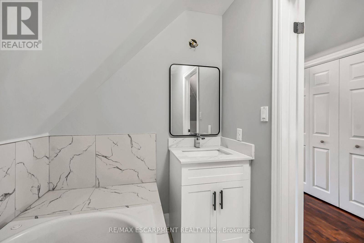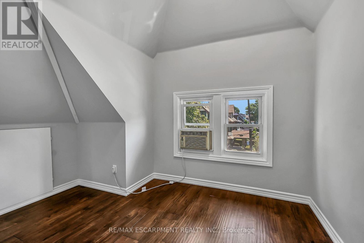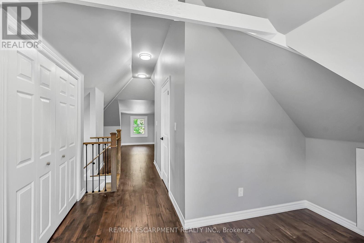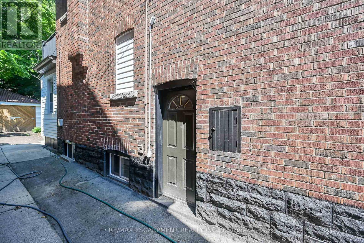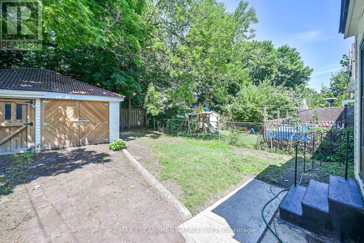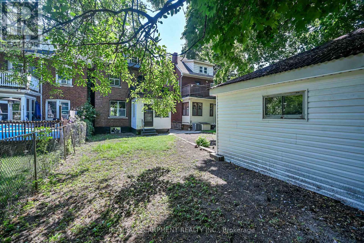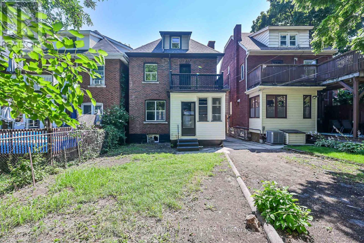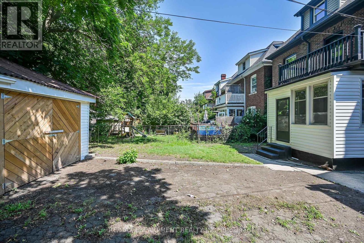172 Sherman Avenue S Hamilton, Ontario L8M 2P9
$699,850
Welcome to 172 Sherman Av S! This large 2.5 story brick home is in the sought after neighbourhood of St Clair. It is surrounded by beautiful stately homes, with close proximity to Gage Park, Bernie Morelli Rec Centre, shopping, schools and quick downtown and highway access! Upon entering the home, you will find it spacious and nicely updated, featuring a large welcoming foyer, formal living room with decorative fireplace and formal dining room, open concept eat in kitchen, and a convenient covered rear porch/mudroom. The second level has three good size bedrooms with ample closet space and a three-piece bath with huge walk-in shower. Up to the third level and you will be pleasantly surprised, two more bedrooms and a three-piece batha great teenage retreat, kids playroom or home office area! There is a shared side driveway leading you to a detached garage and rear yard. Updates include; electrical, plumbing, some windows updated, roof stripped and re-shingled 2021, soffits eaves and downspouts 2021, new gas boiler 2023, new hot water heater (owned) 2023 and new flooring throughout. This home is perfect for the growing family with tons of living spacedont miss out! (id:60365)
Property Details
| MLS® Number | X12421064 |
| Property Type | Single Family |
| Community Name | St. Clair |
| Features | Carpet Free |
| ParkingSpaceTotal | 2 |
Building
| BathroomTotal | 2 |
| BedroomsAboveGround | 5 |
| BedroomsTotal | 5 |
| Age | 51 To 99 Years |
| Appliances | Water Heater, Water Meter |
| BasementDevelopment | Unfinished |
| BasementType | Full (unfinished) |
| ConstructionStyleAttachment | Detached |
| CoolingType | Window Air Conditioner |
| ExteriorFinish | Brick |
| FoundationType | Stone |
| HeatingFuel | Natural Gas |
| HeatingType | Radiant Heat |
| StoriesTotal | 3 |
| SizeInterior | 1500 - 2000 Sqft |
| Type | House |
| UtilityWater | Municipal Water |
Parking
| Detached Garage | |
| Garage |
Land
| Acreage | No |
| Sewer | Sanitary Sewer |
| SizeDepth | 115 Ft ,2 In |
| SizeFrontage | 26 Ft ,9 In |
| SizeIrregular | 26.8 X 115.2 Ft |
| SizeTotalText | 26.8 X 115.2 Ft |
| ZoningDescription | C |
Rooms
| Level | Type | Length | Width | Dimensions |
|---|---|---|---|---|
| Second Level | Bedroom | 5.28 m | 3.56 m | 5.28 m x 3.56 m |
| Second Level | Bedroom 2 | 3.51 m | 3.89 m | 3.51 m x 3.89 m |
| Second Level | Bedroom 3 | 2.77 m | 3.89 m | 2.77 m x 3.89 m |
| Second Level | Bathroom | 2.11 m | 1.8 m | 2.11 m x 1.8 m |
| Third Level | Bedroom 4 | 4.19 m | 3 m | 4.19 m x 3 m |
| Third Level | Bedroom 5 | 3.12 m | 2.44 m | 3.12 m x 2.44 m |
| Third Level | Bathroom | 1.68 m | 2.64 m | 1.68 m x 2.64 m |
| Main Level | Living Room | 3.51 m | 5.28 m | 3.51 m x 5.28 m |
| Main Level | Dining Room | 3.51 m | 4.06 m | 3.51 m x 4.06 m |
| Main Level | Kitchen | 2.77 m | 4.8 m | 2.77 m x 4.8 m |
https://www.realtor.ca/real-estate/28900831/172-sherman-avenue-s-hamilton-st-clair-st-clair
Chris Medcalf
Broker
860 Queenston Rd #4b
Hamilton, Ontario L8G 4A8

