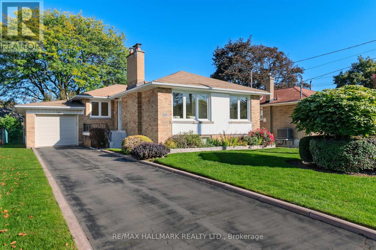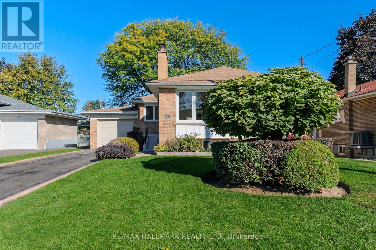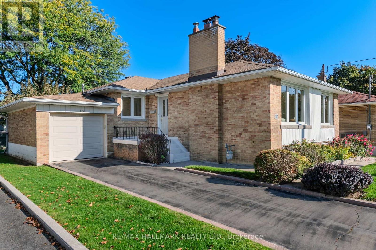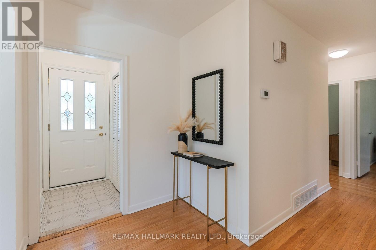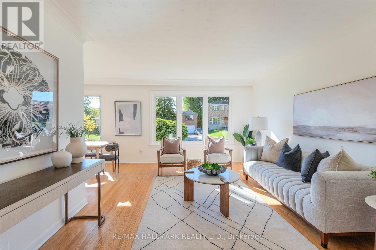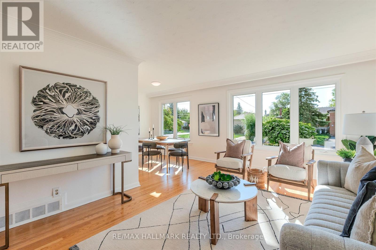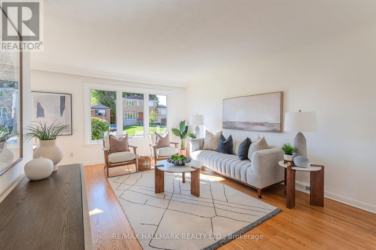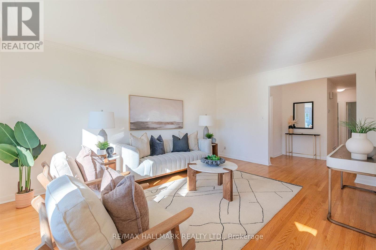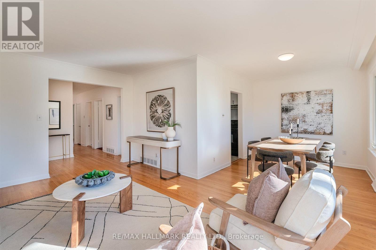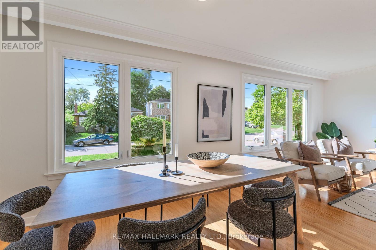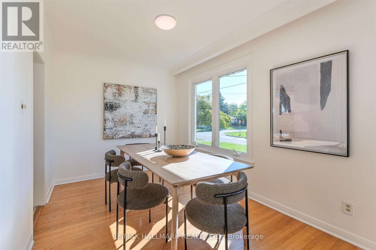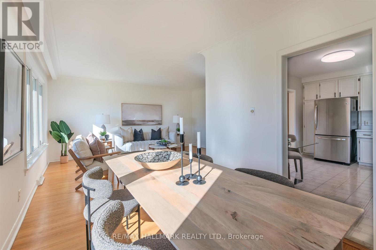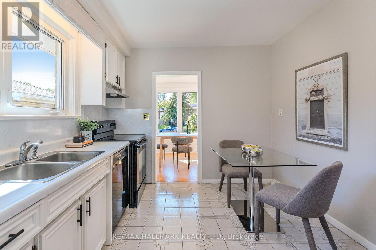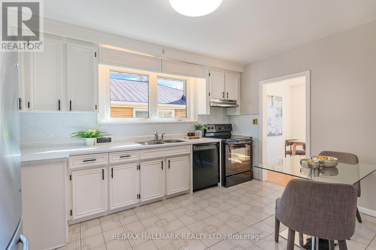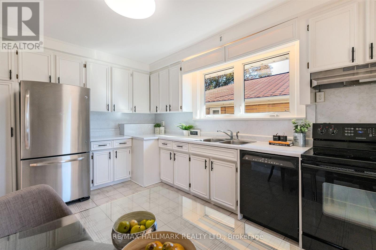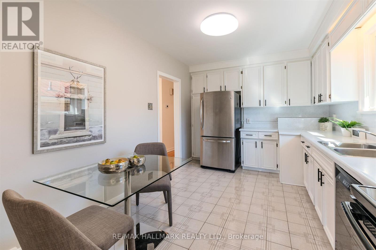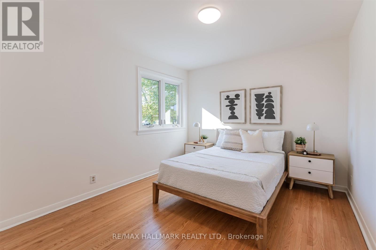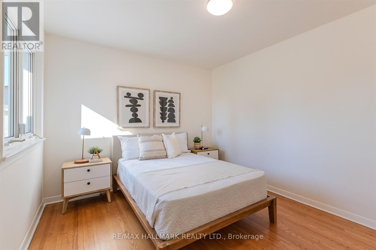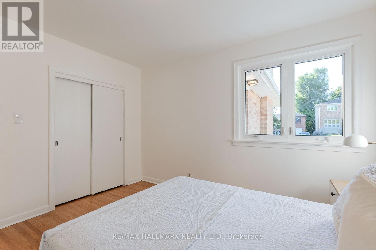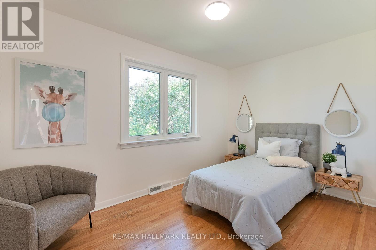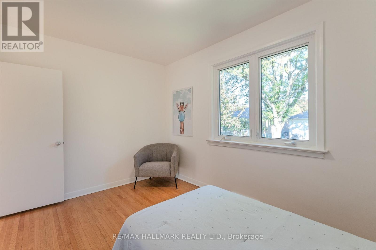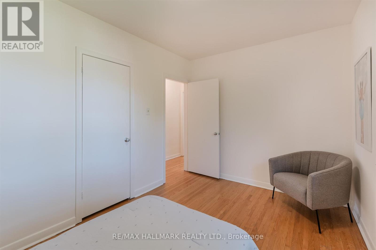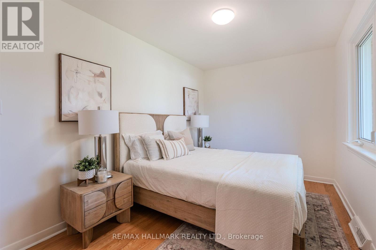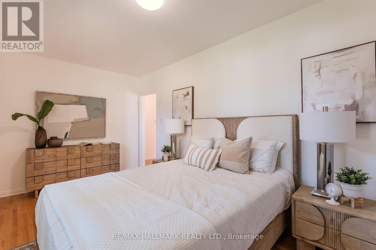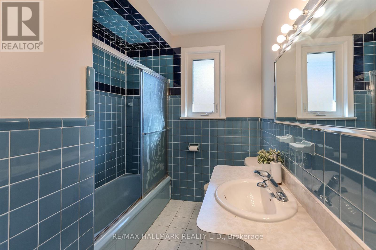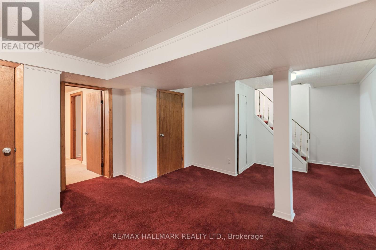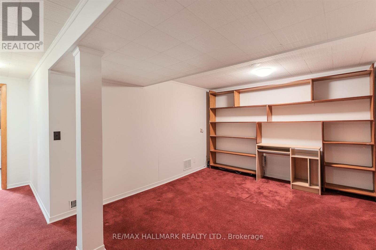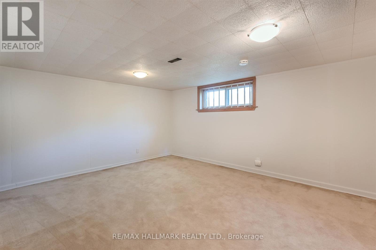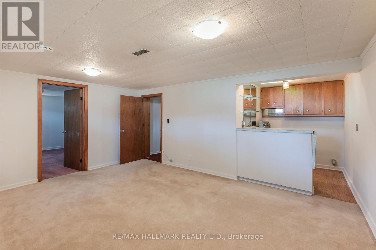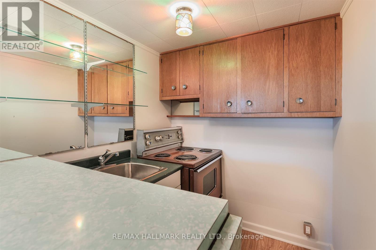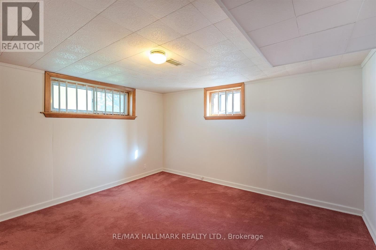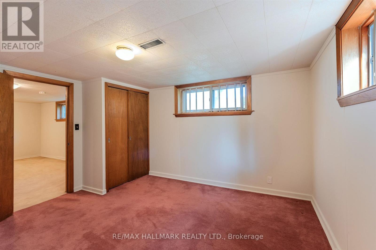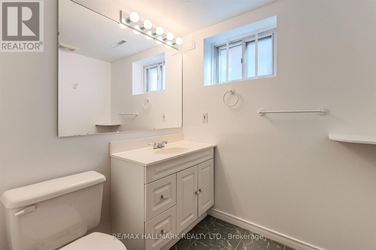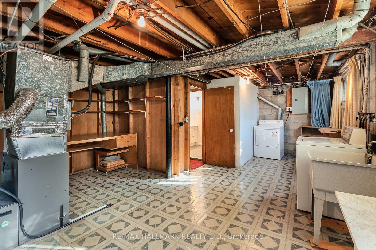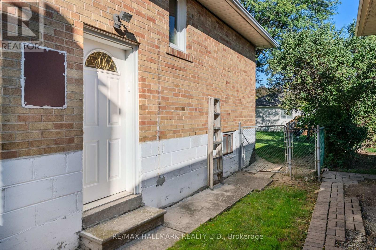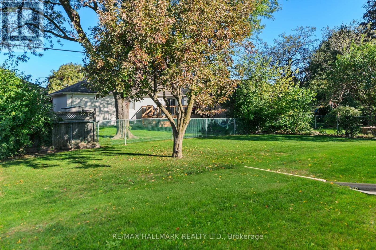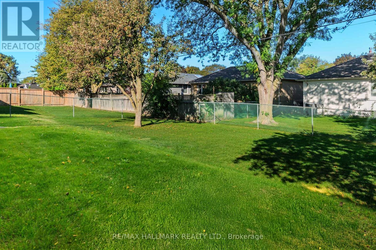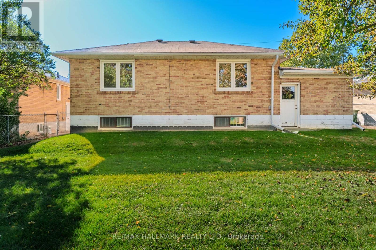172 Brighton Avenue Toronto, Ontario M3H 4E4
$999,990
Welcome To The Best Value In Sought-After Bathurst Manor! This Beautifuly-Maintained, Sun-Drenched, Detached Bungalow Sits On A 55-Foot Wide Lot & Has Room For The Whole Family With Three Oversized Main-Floor Bedrooms, A Large Living Room, Dining Room, Spacious Eat-In Kitchen, Five Parking Spaces (Including An Attached One-Car Garage), And A Huge Fenced-In Backyard. The Finished Basement Is Ideal For Extended Family Living or Potential Income Opportunities, Featuring a Separate Entrance, Additional Kitchenette, Living and Dining Areas, Plus a Private Bedroom, A Second Full Bathroom & Tons of Storage. Freshly Painted With Newer Windows, And Immaculate Wood Floors (Main Level), This Home Is Ready For You To Move In And Add Your Personal Touches. Situated On One of The Manor's Most Coveted Family-Friendly Streets, You're Steps Away From Top-Rated Schools, Public Transit, Parks, Highways & Shopping. Whether You're Upsizing, Investing or Future-Proofing Your Next Move, This Home Is A Rare Opportunity That You Don't Want To Miss! (id:60365)
Open House
This property has open houses!
2:00 pm
Ends at:4:00 pm
2:00 pm
Ends at:4:00 pm
Property Details
| MLS® Number | C12460475 |
| Property Type | Single Family |
| Community Name | Bathurst Manor |
| Features | In-law Suite |
| ParkingSpaceTotal | 5 |
Building
| BathroomTotal | 2 |
| BedroomsAboveGround | 3 |
| BedroomsBelowGround | 1 |
| BedroomsTotal | 4 |
| Appliances | Garage Door Opener Remote(s), Water Heater, Dishwasher, Dryer, Garage Door Opener, Oven, Washer, Window Coverings, Refrigerator |
| ArchitecturalStyle | Bungalow |
| BasementDevelopment | Finished |
| BasementFeatures | Separate Entrance |
| BasementType | N/a (finished) |
| ConstructionStyleAttachment | Detached |
| CoolingType | Central Air Conditioning |
| ExteriorFinish | Brick Facing |
| FlooringType | Hardwood, Carpeted |
| FoundationType | Block |
| HeatingFuel | Natural Gas |
| HeatingType | Forced Air |
| StoriesTotal | 1 |
| SizeInterior | 1100 - 1500 Sqft |
| Type | House |
| UtilityWater | Municipal Water |
Parking
| Attached Garage | |
| Garage |
Land
| Acreage | No |
| Sewer | Sanitary Sewer |
| SizeDepth | 115 Ft |
| SizeFrontage | 53 Ft ,3 In |
| SizeIrregular | 53.3 X 115 Ft |
| SizeTotalText | 53.3 X 115 Ft |
Rooms
| Level | Type | Length | Width | Dimensions |
|---|---|---|---|---|
| Lower Level | Laundry Room | 6.83 m | 4.94 m | 6.83 m x 4.94 m |
| Lower Level | Utility Room | 2.2 m | 1.85 m | 2.2 m x 1.85 m |
| Lower Level | Family Room | 4.85 m | 3.86 m | 4.85 m x 3.86 m |
| Lower Level | Recreational, Games Room | 6.82 m | 6.12 m | 6.82 m x 6.12 m |
| Lower Level | Kitchen | 1.79 m | 2.13 m | 1.79 m x 2.13 m |
| Lower Level | Bedroom 4 | 3.85 m | 3.86 m | 3.85 m x 3.86 m |
| Main Level | Living Room | 3.72 m | 5.1 m | 3.72 m x 5.1 m |
| Main Level | Dining Room | 3.1 m | 2.67 m | 3.1 m x 2.67 m |
| Main Level | Kitchen | 3 m | 4.34 m | 3 m x 4.34 m |
| Main Level | Primary Bedroom | 4.78 m | 2.69 m | 4.78 m x 2.69 m |
| Main Level | Bedroom 2 | 3.73 m | 3.21 m | 3.73 m x 3.21 m |
| Main Level | Bedroom 3 | 4.05 m | 2.69 m | 4.05 m x 2.69 m |
Cary Ernest
Salesperson
170 Merton St
Toronto, Ontario M4S 1A1

