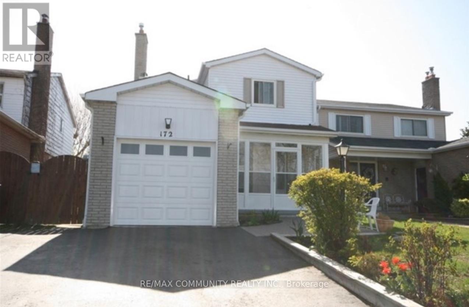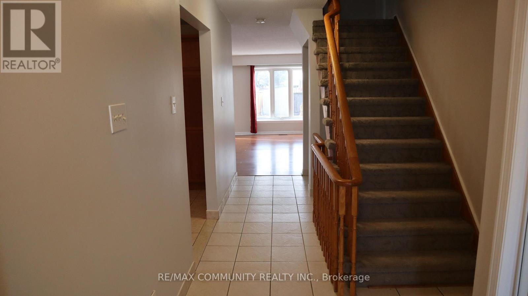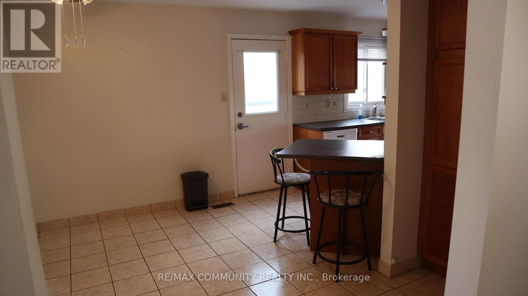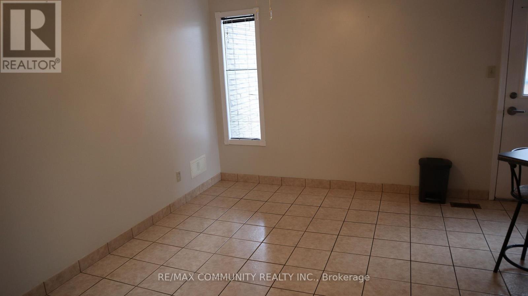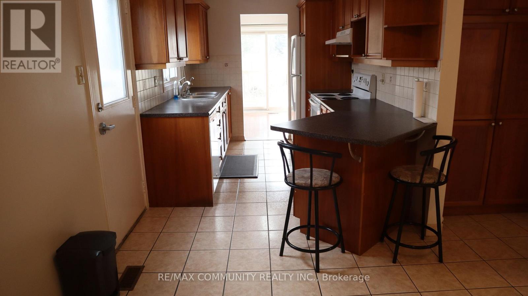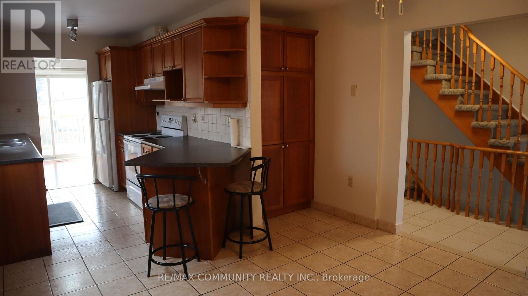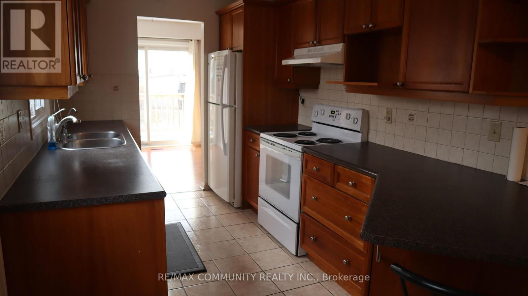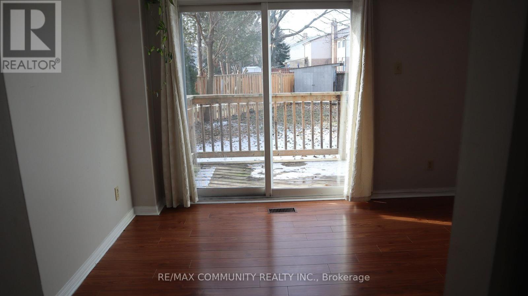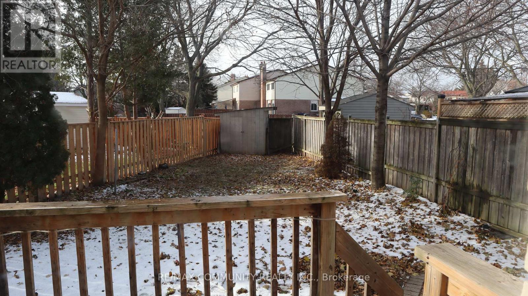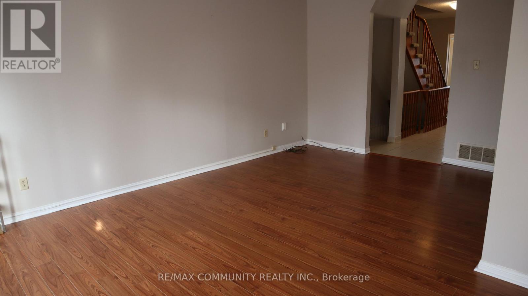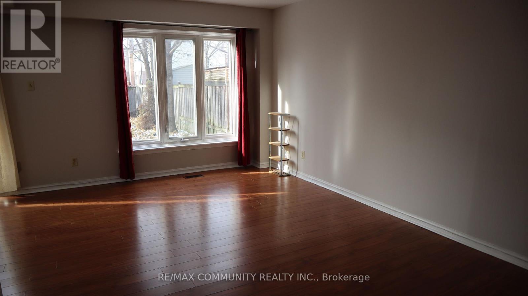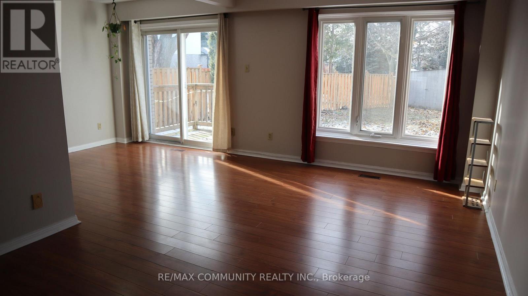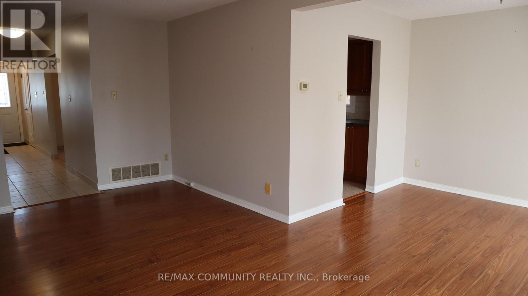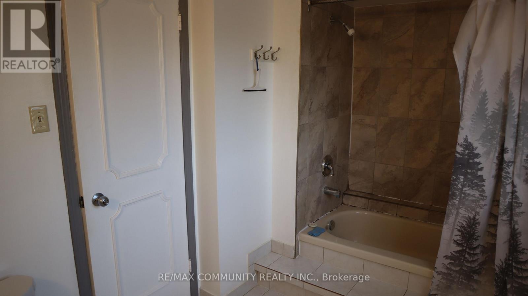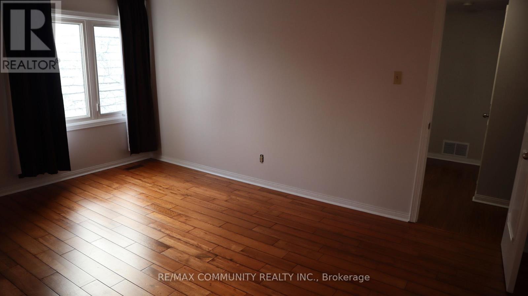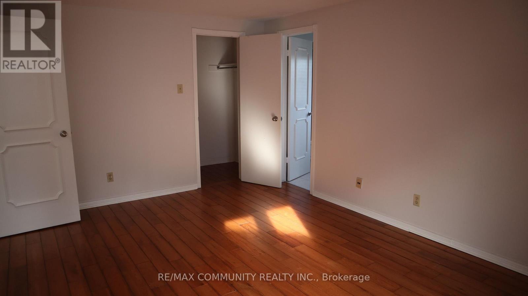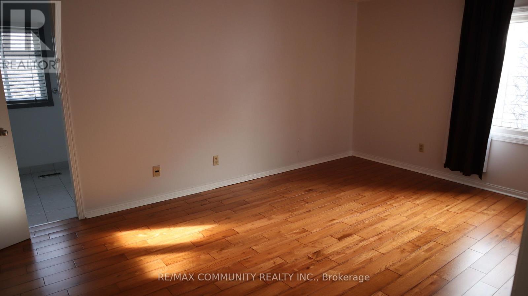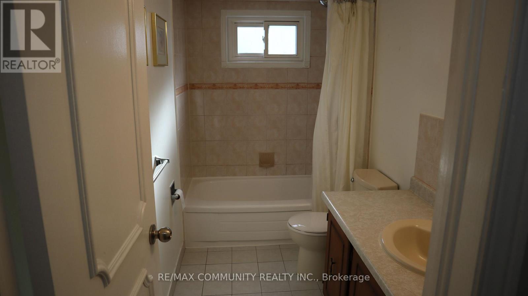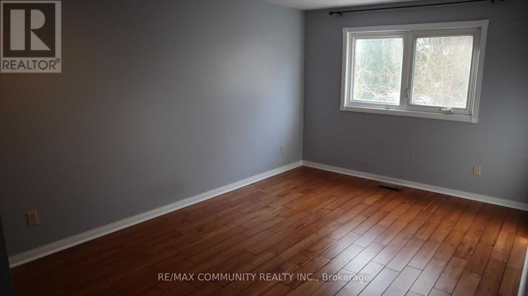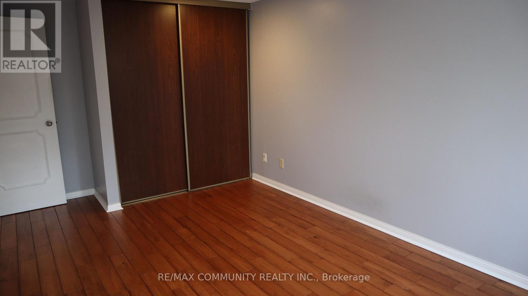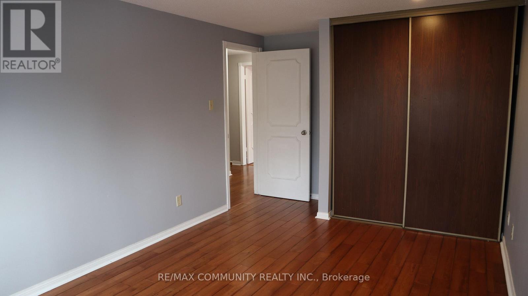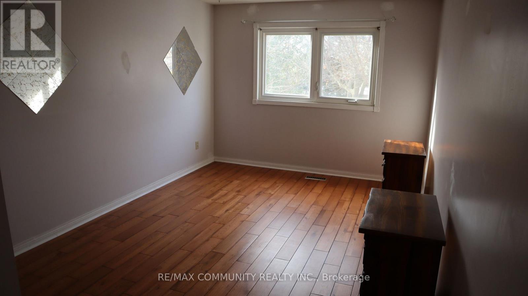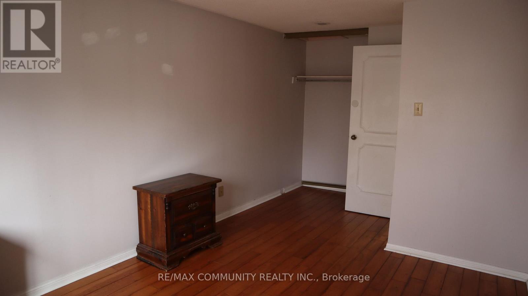172 Bellamy Road Toronto, Ontario M1J 2L5
$2,995 Monthly
Main Floor & 2nd Floor for Rent***Large Eat-In Kitchen***New Hardwood Floor On Second Floor***TTC At Doorstep****Close To Schools***Walking Steps to Eglington Go Station***Primary Bdr Has 4Pc Ensuite w/ W/I Closet***Spacious Living & Dining Rooms***Walk-Out To Backyard From Dining Room***This House Is Very Clean***Few Minutes To Kennedy Ttc Subway***Fully Fenced Yard - Perfect For Entertaining***1 Garage Parking & 1 Driveway Parking Included***Tenants To Pay 67% of Utilities (Heating, Hydro, Water and Hot Water Tank)***Shared Laundry in the Basement*** (id:60365)
Property Details
| MLS® Number | E12547916 |
| Property Type | Single Family |
| Community Name | Eglinton East |
| AmenitiesNearBy | Place Of Worship, Public Transit, Schools, Hospital |
| CommunityFeatures | School Bus |
| Features | Flat Site |
| ParkingSpaceTotal | 2 |
| ViewType | View |
Building
| BathroomTotal | 3 |
| BedroomsAboveGround | 3 |
| BedroomsTotal | 3 |
| Appliances | Dryer, Water Heater, Stove, Washer, Refrigerator |
| BasementType | None |
| ConstructionStyleAttachment | Detached |
| CoolingType | Central Air Conditioning |
| ExteriorFinish | Brick |
| FlooringType | Laminate, Ceramic, Hardwood |
| FoundationType | Concrete |
| HalfBathTotal | 1 |
| HeatingFuel | Natural Gas |
| HeatingType | Forced Air |
| StoriesTotal | 2 |
| SizeInterior | 1500 - 2000 Sqft |
| Type | House |
| UtilityWater | Municipal Water |
Parking
| Attached Garage | |
| Garage |
Land
| Acreage | No |
| LandAmenities | Place Of Worship, Public Transit, Schools, Hospital |
| Sewer | Sanitary Sewer |
| SizeDepth | 139 Ft ,2 In |
| SizeFrontage | 32 Ft ,2 In |
| SizeIrregular | 32.2 X 139.2 Ft |
| SizeTotalText | 32.2 X 139.2 Ft |
Rooms
| Level | Type | Length | Width | Dimensions |
|---|---|---|---|---|
| Second Level | Primary Bedroom | 5.18 m | 3.66 m | 5.18 m x 3.66 m |
| Second Level | Bedroom 2 | 4.88 m | 3.66 m | 4.88 m x 3.66 m |
| Second Level | Bedroom 3 | 4.27 m | 3.5 m | 4.27 m x 3.5 m |
| Main Level | Living Room | 5.79 m | 3.35 m | 5.79 m x 3.35 m |
| Main Level | Dining Room | 3.04 m | 3.04 m | 3.04 m x 3.04 m |
| Main Level | Kitchen | 2.74 m | 2.74 m | 2.74 m x 2.74 m |
Utilities
| Cable | Available |
| Electricity | Installed |
| Sewer | Installed |
https://www.realtor.ca/real-estate/29106982/172-bellamy-road-toronto-eglinton-east-eglinton-east
Brandon Narsingh
Broker
282 Consumers Road Unit 10
Toronto, Ontario M2J 1P8

