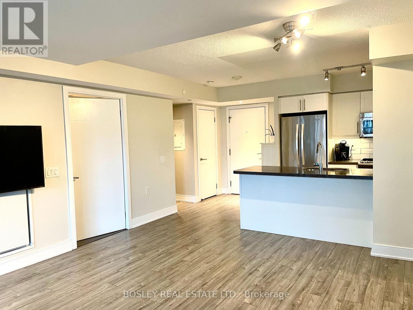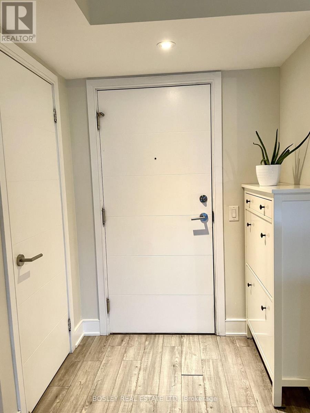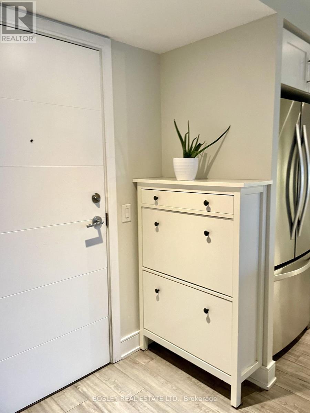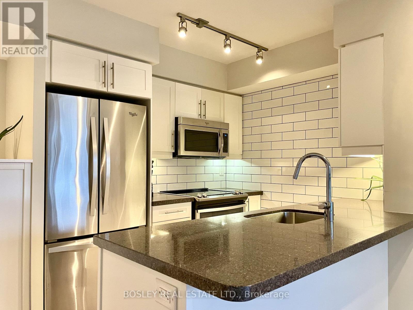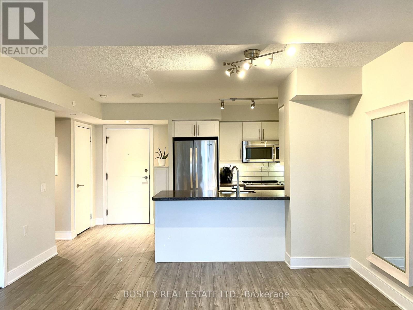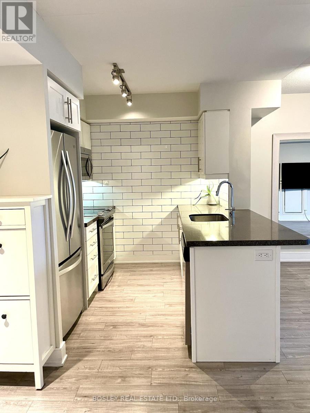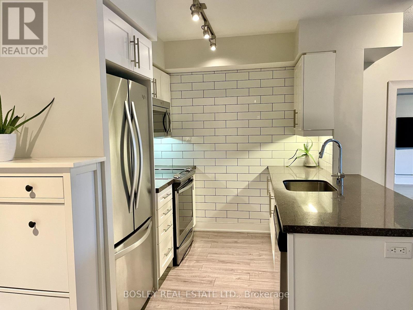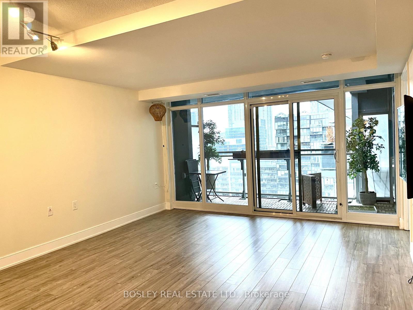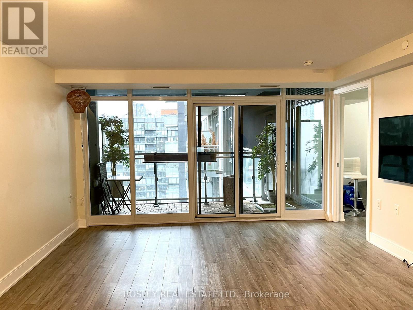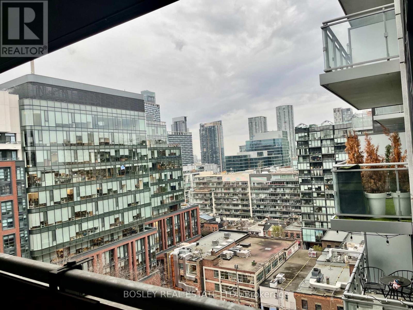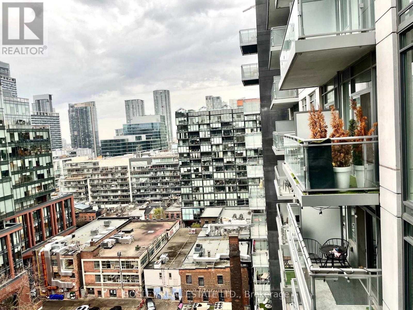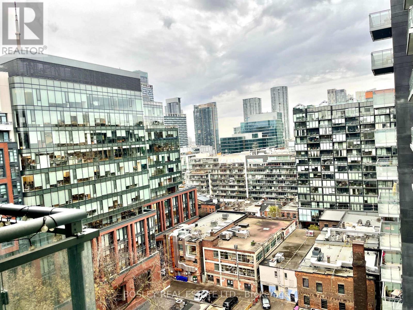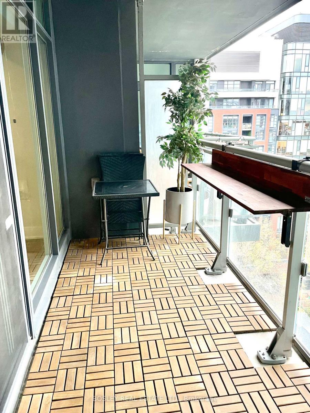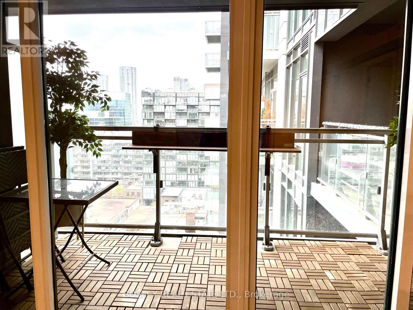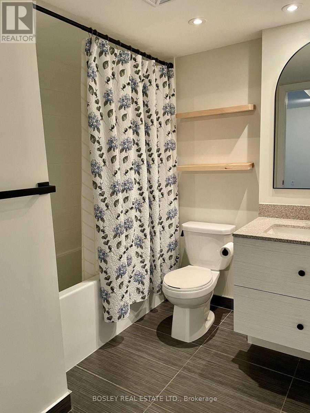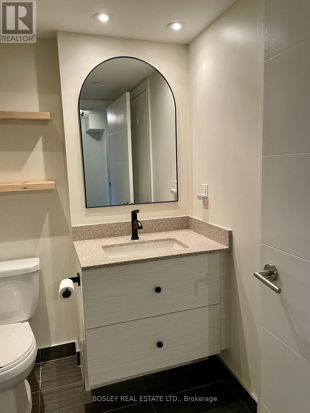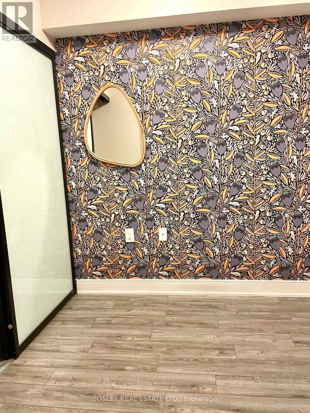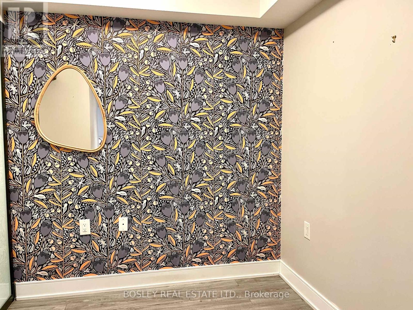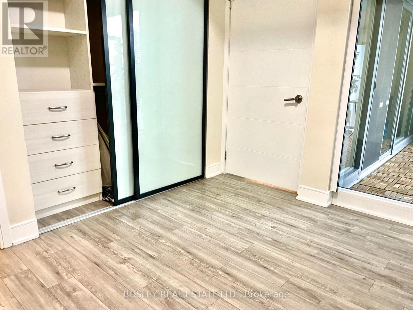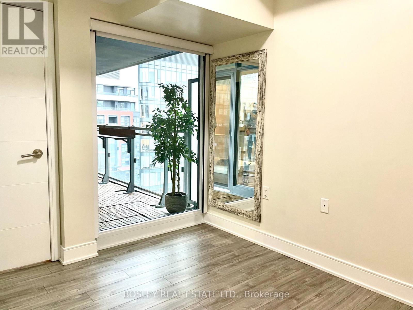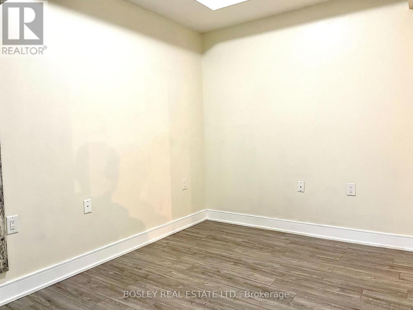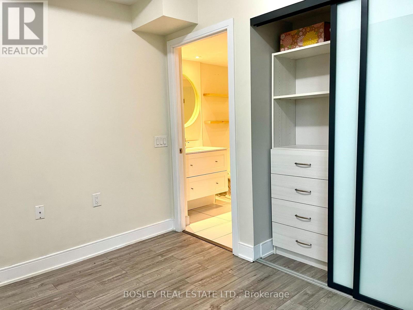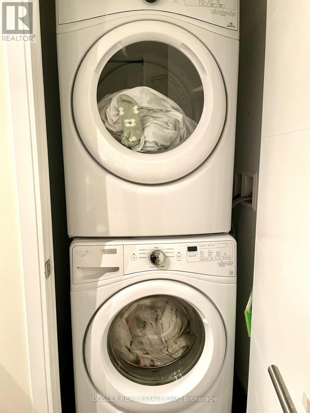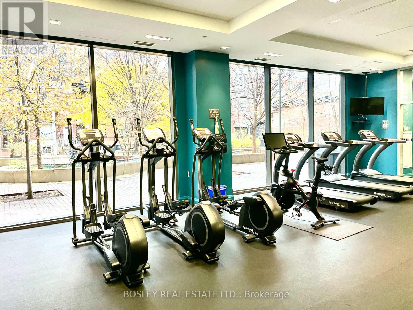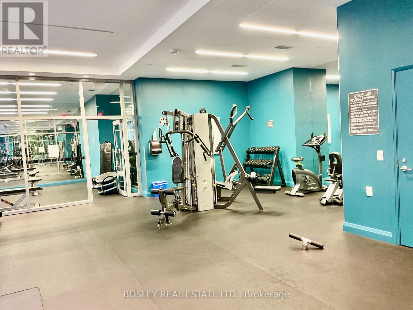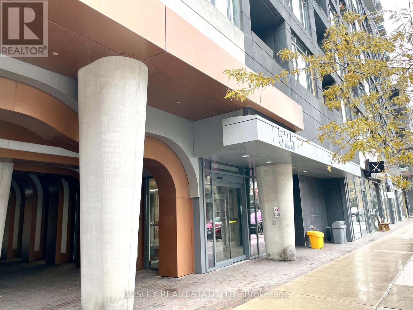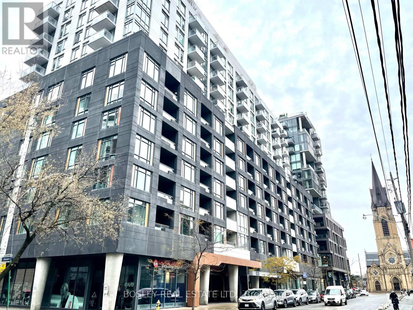1719 - 525 Adelaide Street W Toronto, Ontario M5V 0N7
$3,200 Monthly
Live above it all-literally. This impressive penthouse-level condo overlooks the quieter, south-facing urban views (and none of the busy-street noise). The open-concept living and dining area delivers an airy, loft-like vibe, while the rare 1+1 layout gives you a true, functional den-big enough for a proper home office or a cozy guest space, complete with a sliding door for privacy. Fantastic layout- no wasted square footage on hallways. The spacious principal bedroom with custom closets features its own ensuite washroom, and there's an additional full washroom for guests. The generous kitchen is a standout: full-sized appliances, a breakfast bar, and a long counter perfect for cooking, hosting, or late-night snacking. All of this in a sophisticated, design-forward building just steps to streetcars, great cafés, restaurants, and everything that makes the west end one of Toronto's most loved neighbourhoods. Plus-you're on the penthouse level. Translation: no upstairs neighbours, no overhead stomping, just peace. (id:60365)
Property Details
| MLS® Number | C12582548 |
| Property Type | Single Family |
| Community Name | Waterfront Communities C1 |
| CommunityFeatures | Pets Allowed With Restrictions |
| Features | Balcony |
| ParkingSpaceTotal | 1 |
Building
| BathroomTotal | 2 |
| BedroomsAboveGround | 1 |
| BedroomsBelowGround | 1 |
| BedroomsTotal | 2 |
| Age | 6 To 10 Years |
| Amenities | Security/concierge, Exercise Centre, Party Room, Storage - Locker |
| Appliances | Garage Door Opener Remote(s), Blinds, Dishwasher, Dryer, Stove, Washer, Refrigerator |
| BasementType | None |
| CoolingType | Central Air Conditioning |
| ExteriorFinish | Concrete |
| FlooringType | Hardwood |
| HeatingFuel | Electric |
| HeatingType | Heat Pump, Not Known |
| SizeInterior | 700 - 799 Sqft |
| Type | Apartment |
Parking
| Underground | |
| Garage |
Land
| Acreage | No |
Rooms
| Level | Type | Length | Width | Dimensions |
|---|---|---|---|---|
| Main Level | Living Room | 4.819 m | 4.121 m | 4.819 m x 4.121 m |
| Main Level | Dining Room | 4.819 m | 4.121 m | 4.819 m x 4.121 m |
| Main Level | Kitchen | 2.589 m | 2.508 m | 2.589 m x 2.508 m |
| Main Level | Primary Bedroom | 3.191 m | 2.621 m | 3.191 m x 2.621 m |
| Main Level | Den | 2.414 m | 2.469 m | 2.414 m x 2.469 m |
David Andrew Coffey
Salesperson
169 Danforth Avenue
Toronto, Ontario M4K 1N2


