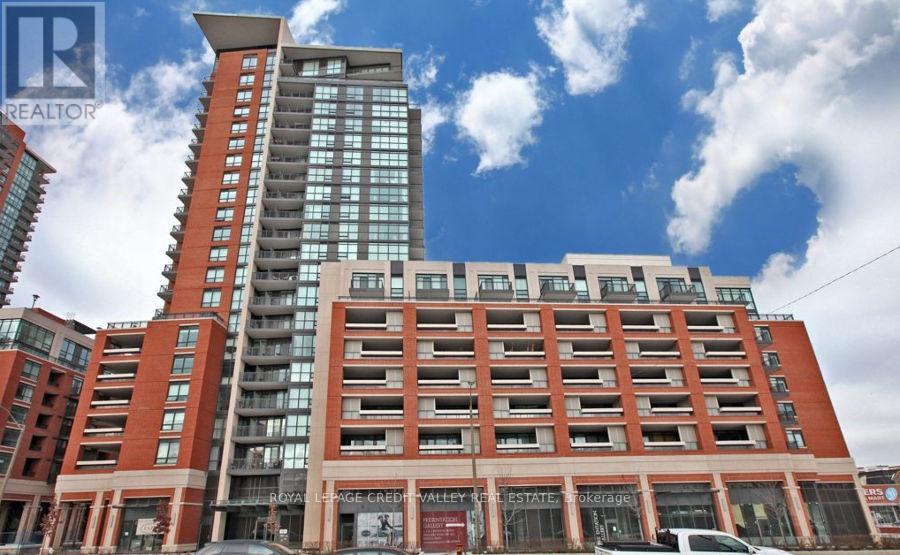1713 - 800 Lawrence Avenue W Toronto, Ontario M6A 1C3
1 Bedroom
1 Bathroom
600 - 699 sqft
Multi-Level
Indoor Pool
Central Air Conditioning
Forced Air
$2,100 Monthly
Welcome to this modern and spacious one-bedroom condo located in a prime neighbourhood . This beautiful suite offers a functional open-concept layout, a sleek kitchen with stainless steel appliances, and a bright living area that walks out to a private balcony - perfect for relaxing or entertaining. Enjoy the convenience of one underground parking space and one locker included in the rent. The building offers excellent amenities and is close to Yorkdale Mall, TTC, grocery stores, restaurants, and major highways - making commuting and shopping a breeze. (id:60365)
Property Details
| MLS® Number | W12485797 |
| Property Type | Single Family |
| Community Name | Yorkdale-Glen Park |
| AmenitiesNearBy | Public Transit |
| CommunityFeatures | Pets Not Allowed |
| Features | Balcony, Carpet Free |
| ParkingSpaceTotal | 1 |
| PoolType | Indoor Pool |
Building
| BathroomTotal | 1 |
| BedroomsAboveGround | 1 |
| BedroomsTotal | 1 |
| Amenities | Exercise Centre, Party Room, Storage - Locker |
| ArchitecturalStyle | Multi-level |
| BasementType | None |
| CoolingType | Central Air Conditioning |
| ExteriorFinish | Concrete |
| FlooringType | Laminate |
| HeatingFuel | Natural Gas |
| HeatingType | Forced Air |
| SizeInterior | 600 - 699 Sqft |
| Type | Apartment |
Parking
| No Garage |
Land
| Acreage | No |
| LandAmenities | Public Transit |
Rooms
| Level | Type | Length | Width | Dimensions |
|---|---|---|---|---|
| Main Level | Living Room | 5.33 m | 3.05 m | 5.33 m x 3.05 m |
| Main Level | Dining Room | 5.33 m | 3.05 m | 5.33 m x 3.05 m |
| Main Level | Kitchen | 3.3 m | 2.77 m | 3.3 m x 2.77 m |
| Main Level | Bedroom | 3 m | 2.77 m | 3 m x 2.77 m |
Eldred Fernandes
Broker
Royal LePage Credit Valley Real Estate
10045 Hurontario St #1
Brampton, Ontario L6Z 0E6
10045 Hurontario St #1
Brampton, Ontario L6Z 0E6




