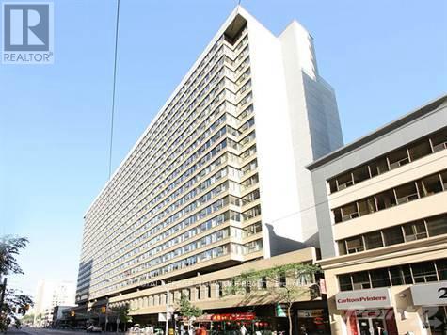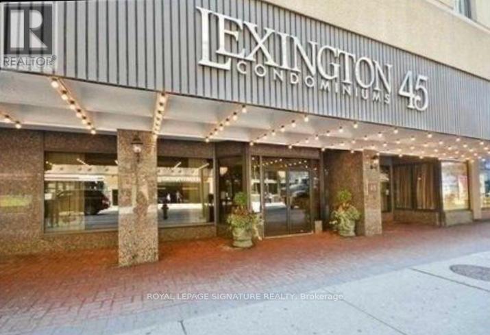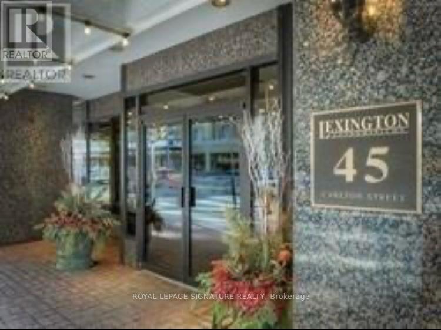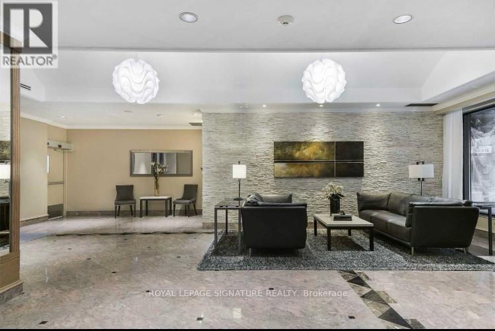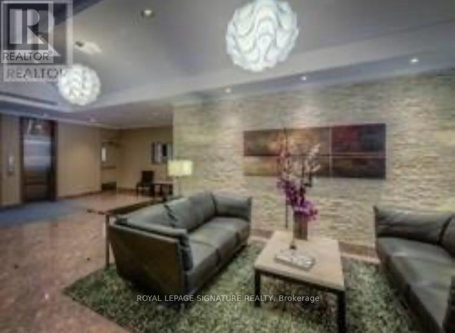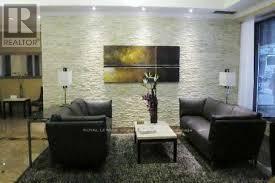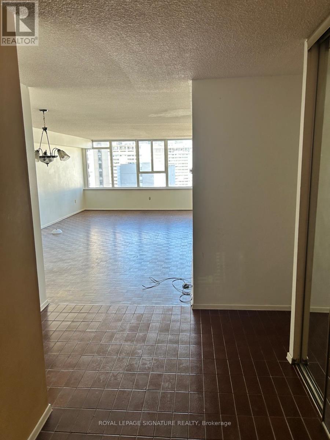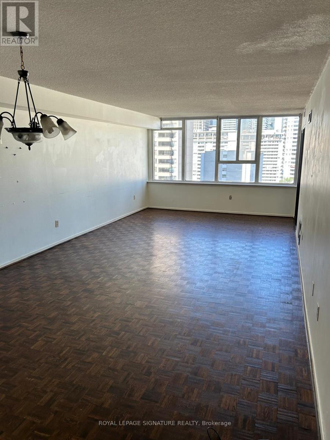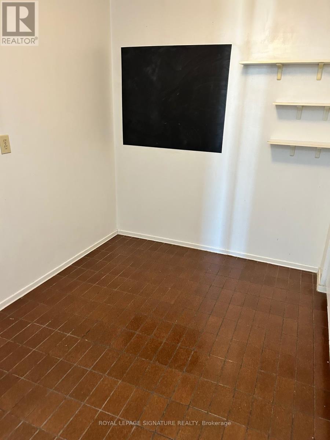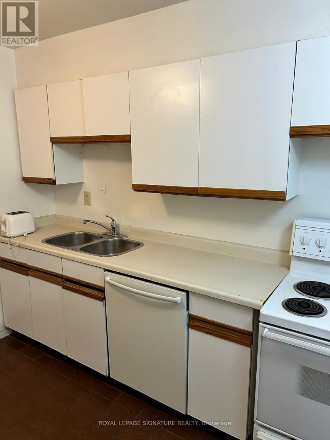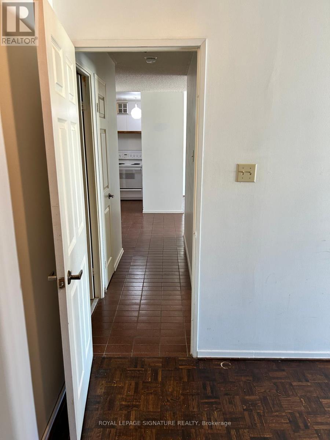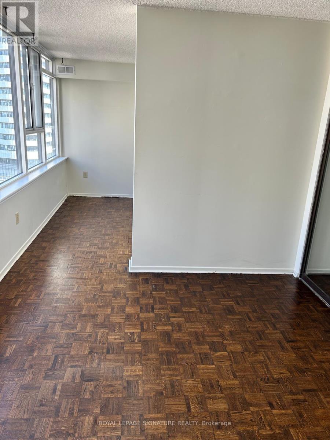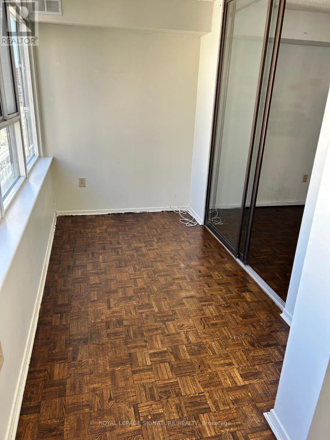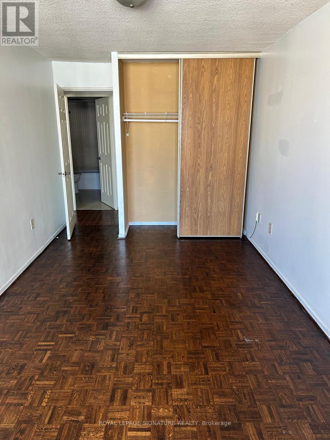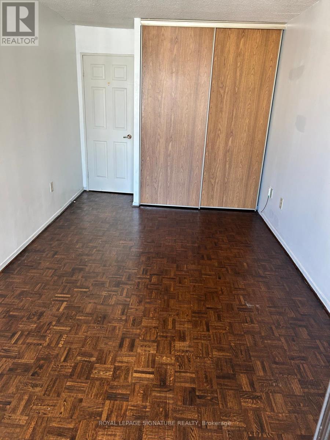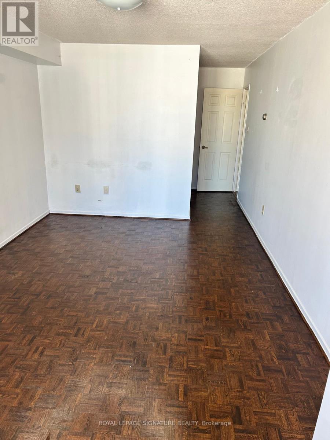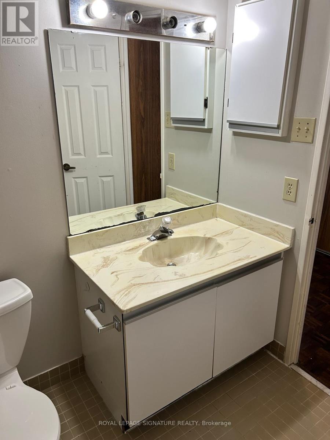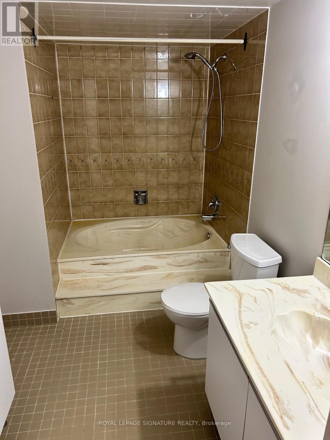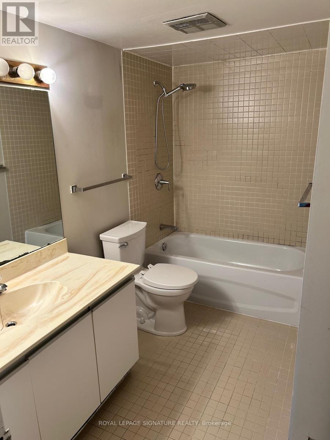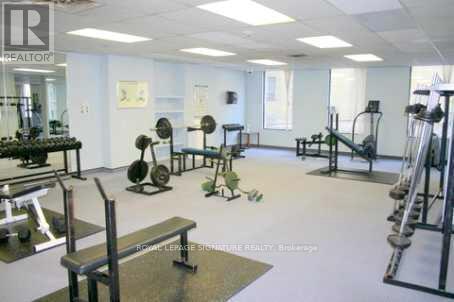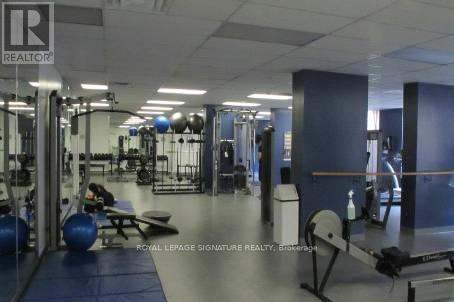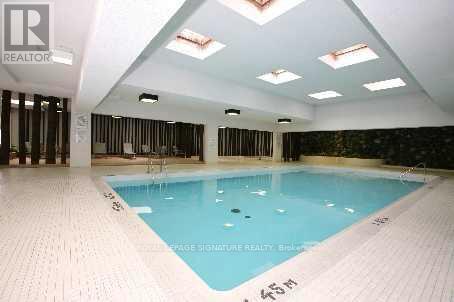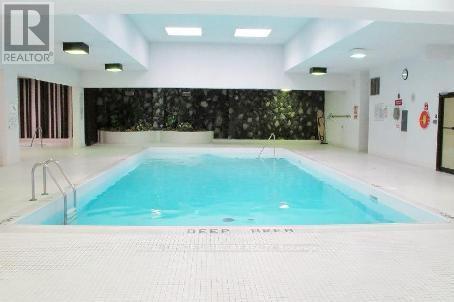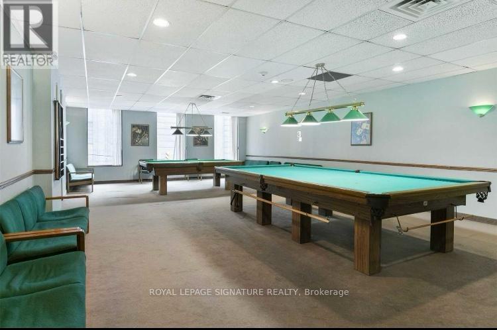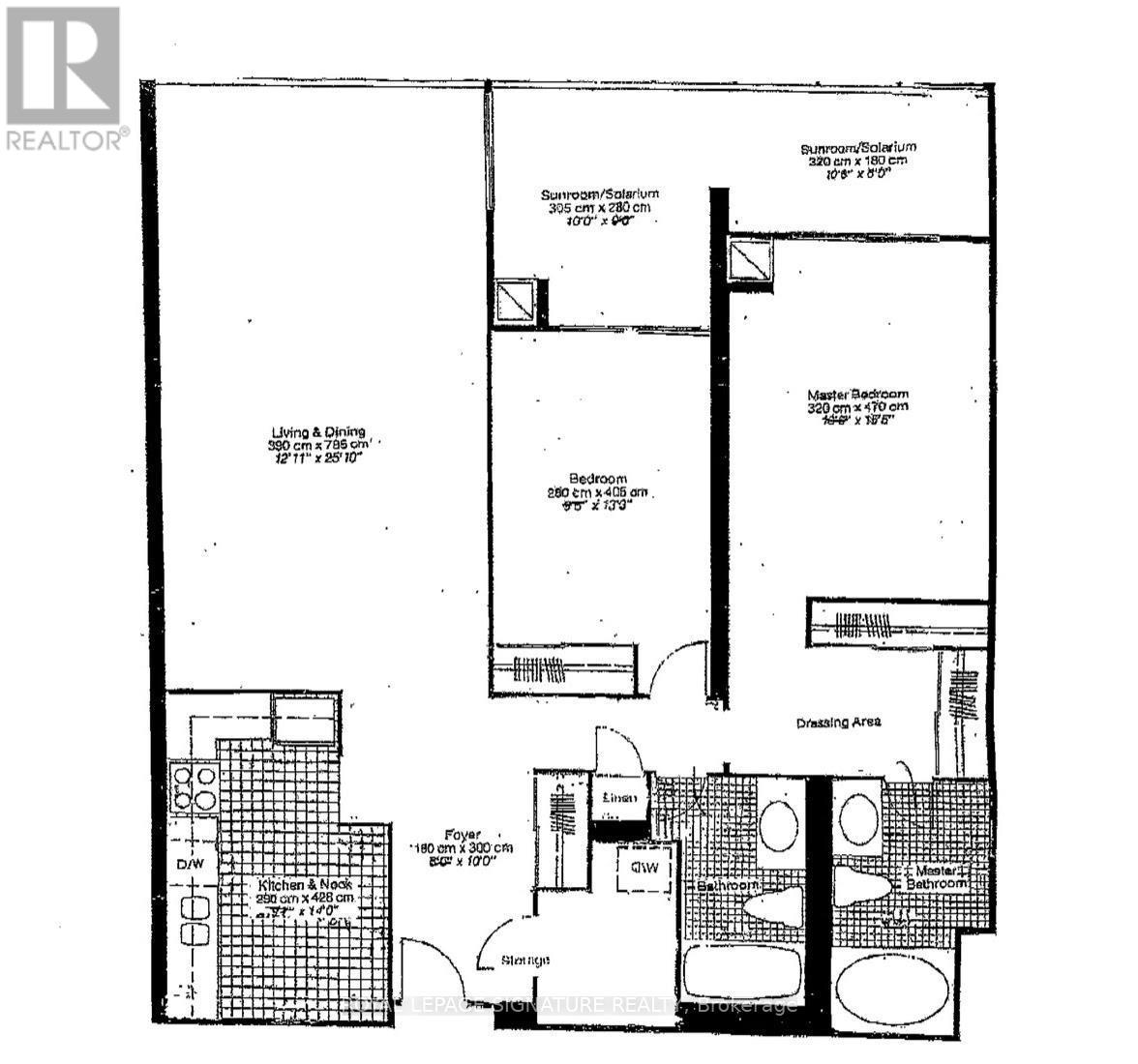1711 - 45 Carlton Street Toronto, Ontario M5B 3H0
$3,400 Monthly
Bright and spacious 2 bedroom plus den suite in the heart of downtown. This well kept unit offers a wide living area, a full size den that works as a third bedroom, and two full bath a with a soaker tub in the main ensuite. The home sits on a high floor with open city views and steady natural light.The location places you steps from College Station, Yonge and College, Eaton Centre, Loblaws, Toronto Metropolitan University and U of T. One underground parking spot is included.Residents enjoy strong building amenities at The Lexington, with an indoor pool, gym, party room, whirlpool, sauna, squash court and indoor running track. (id:60365)
Property Details
| MLS® Number | C12585298 |
| Property Type | Single Family |
| Community Name | Church-Yonge Corridor |
| CommunityFeatures | Pets Allowed With Restrictions |
| Features | Balcony |
| ParkingSpaceTotal | 1 |
Building
| BathroomTotal | 2 |
| BedroomsAboveGround | 2 |
| BedroomsBelowGround | 1 |
| BedroomsTotal | 3 |
| BasementType | None |
| CoolingType | Central Air Conditioning |
| ExteriorFinish | Concrete |
| FlooringType | Parquet, Ceramic |
| HeatingFuel | Natural Gas |
| HeatingType | Forced Air |
| SizeInterior | 1200 - 1399 Sqft |
| Type | Apartment |
Parking
| Underground | |
| No Garage |
Land
| Acreage | No |
Rooms
| Level | Type | Length | Width | Dimensions |
|---|---|---|---|---|
| Flat | Living Room | 7.8 m | 3.65 m | 7.8 m x 3.65 m |
| Flat | Kitchen | 2.9 m | 4.2 m | 2.9 m x 4.2 m |
| Flat | Primary Bedroom | 4.7 m | 3.2 m | 4.7 m x 3.2 m |
| Flat | Bedroom 2 | 4.05 m | 2.8 m | 4.05 m x 2.8 m |
| Flat | Solarium | 4.2 m | 1.9 m | 4.2 m x 1.9 m |
Robert Crocione
Salesperson
8 Sampson Mews Suite 201 The Shops At Don Mills
Toronto, Ontario M3C 0H5

