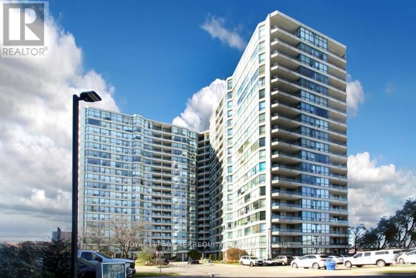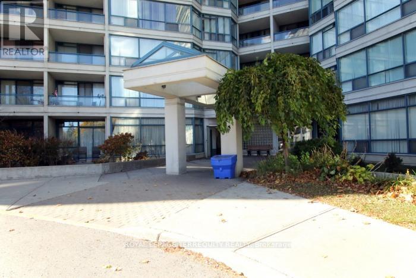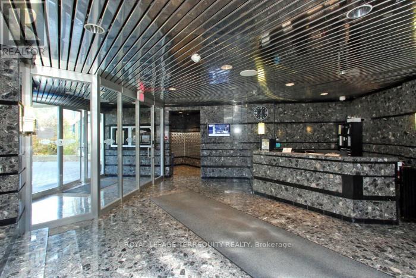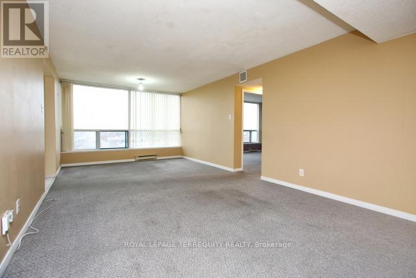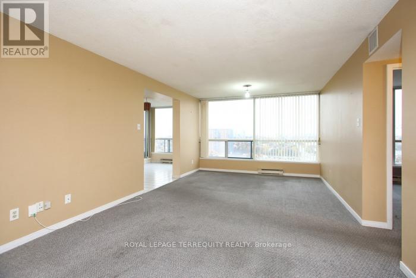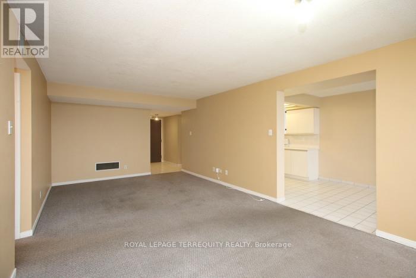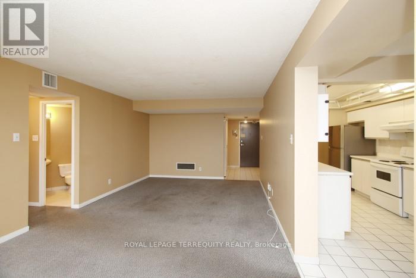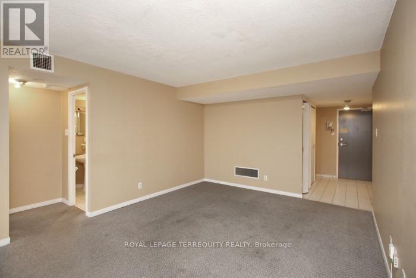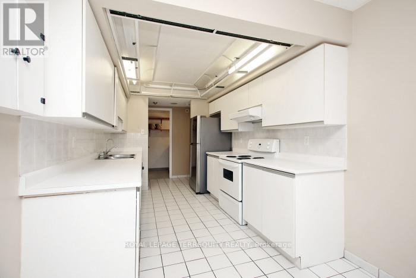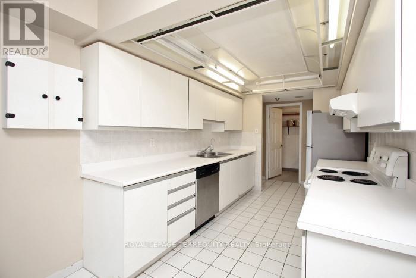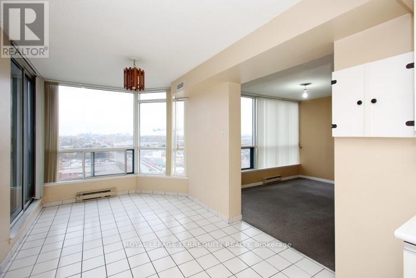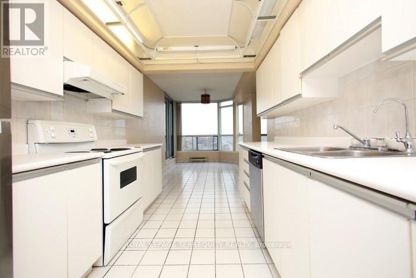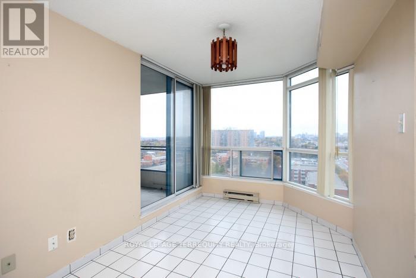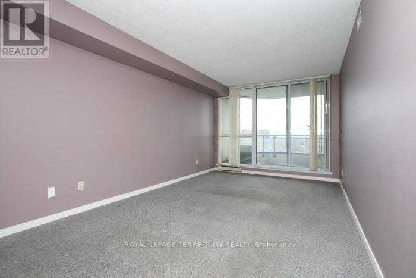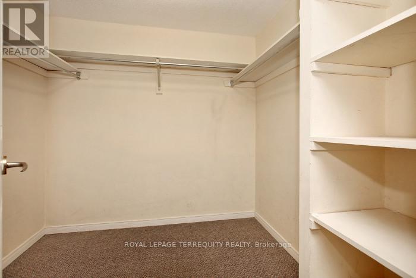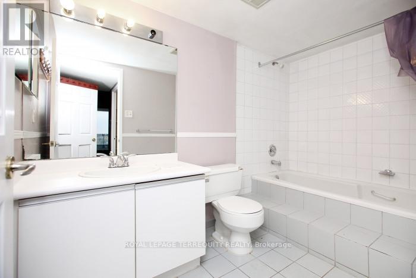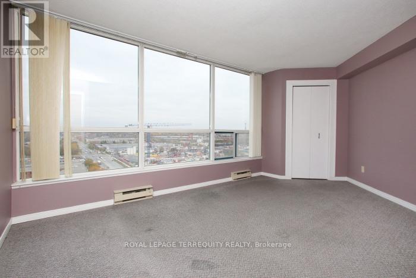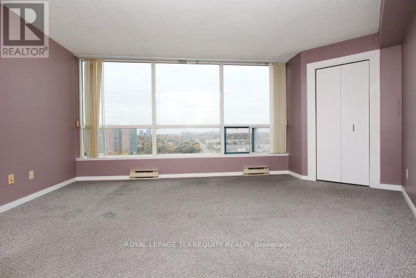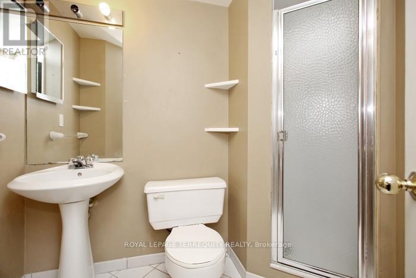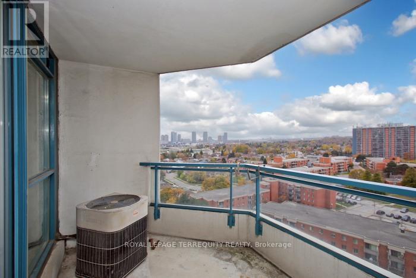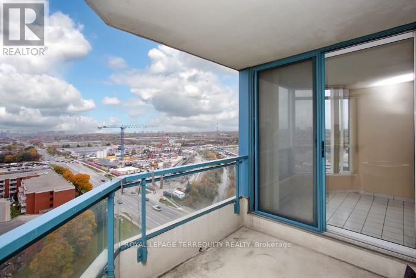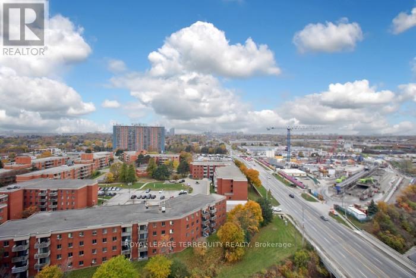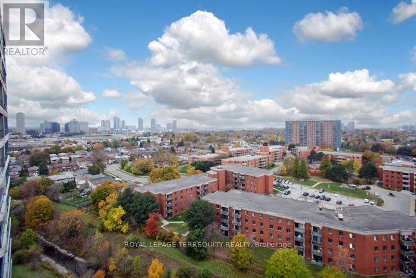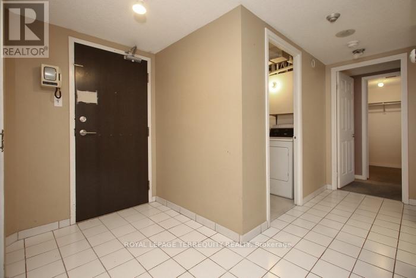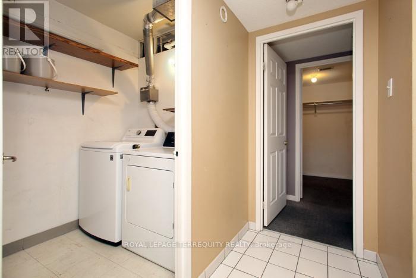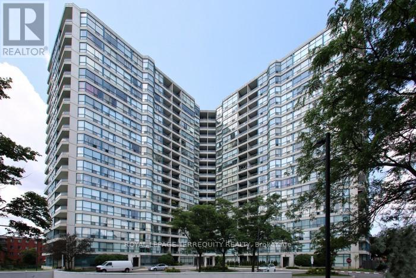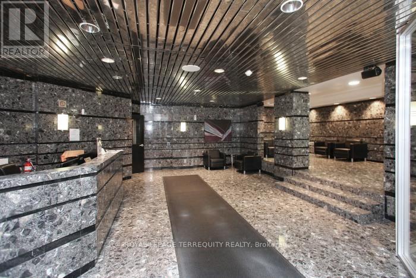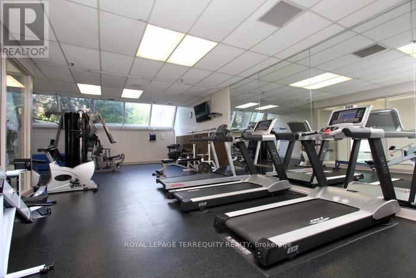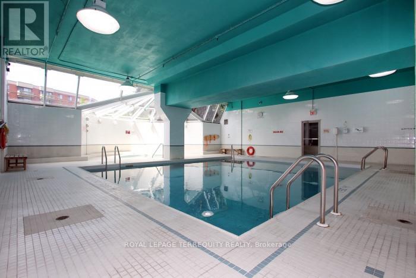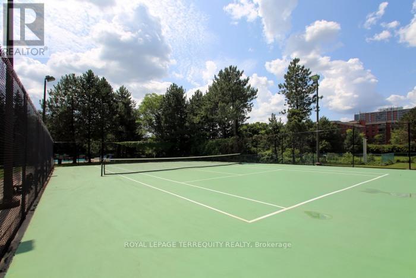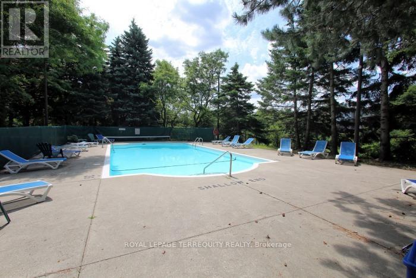1710 - 4725 Sheppard Avenue E Toronto, Ontario M1S 5B2
$439,000Maintenance, Common Area Maintenance, Water, Cable TV, Parking, Insurance
$780.03 Monthly
Maintenance, Common Area Maintenance, Water, Cable TV, Parking, Insurance
$780.03 MonthlyWelcome to Riviera Club II By Tridel In the Heart Of Agincourt Malvern Vibrant Neighborhood @ Sheppard & McCowan. Rare Opportunity To Own An Amazing Unit. This Spacious, Sun-Filled 2 Bed/2 Bath Unit Is A Diamond In The Rough, Ready To Be yours with a little TLC. The Unit Boasts Soaring High Ceilings That Create An Airy Ambiance Throughout, 1400 Sq ft Of Generous Living space, Bathed In Natural Light From Expansive Windows with Unobstructed Views Of The Cityscape. The Split-Style Primary Bedroom Features 4pc Ensuite Bathroom & Walk-in Closet That Provides Ample Storage. Enjoy The Convenience Of 2 Parking Spots & 1 Locker, Making City Living Effortless For You And Family. Great Amenities Such As Indoor/Outdoor Pool, Gym, Squash Court, Party Room, 24H Concierge & Cable TV Included. Super Convenient With The New Metrolinx Line 4 McCowan Subway Station Right Across The Street, Steps To TTC, Mins To 401/404, STC, Shops, Restaurants & More! (id:60365)
Property Details
| MLS® Number | E12520728 |
| Property Type | Single Family |
| Community Name | Agincourt South-Malvern West |
| CommunityFeatures | Pets Allowed With Restrictions |
| Features | Balcony |
| ParkingSpaceTotal | 2 |
| PoolType | Indoor Pool, Outdoor Pool |
Building
| BathroomTotal | 2 |
| BedroomsAboveGround | 2 |
| BedroomsTotal | 2 |
| Amenities | Exercise Centre, Recreation Centre, Storage - Locker |
| Appliances | Intercom, Water Heater |
| BasementType | None |
| CoolingType | Central Air Conditioning |
| ExteriorFinish | Concrete |
| FlooringType | Carpeted, Ceramic |
| HeatingFuel | Electric |
| HeatingType | Forced Air |
| SizeInterior | 1400 - 1599 Sqft |
| Type | Apartment |
Parking
| Underground | |
| Garage |
Land
| Acreage | No |
Rooms
| Level | Type | Length | Width | Dimensions |
|---|---|---|---|---|
| Ground Level | Living Room | 7.56 m | 4.04 m | 7.56 m x 4.04 m |
| Ground Level | Dining Room | 7.56 m | 4.04 m | 7.56 m x 4.04 m |
| Ground Level | Kitchen | 3.28 m | 2.7 m | 3.28 m x 2.7 m |
| Ground Level | Eating Area | 3.04 m | 2.7 m | 3.04 m x 2.7 m |
| Ground Level | Primary Bedroom | 7.83 m | 3.41 m | 7.83 m x 3.41 m |
| Ground Level | Bedroom 2 | 4.06 m | 3.56 m | 4.06 m x 3.56 m |
Karen Mccallum
Salesperson
293 Eglinton Ave East
Toronto, Ontario M4P 1L3

