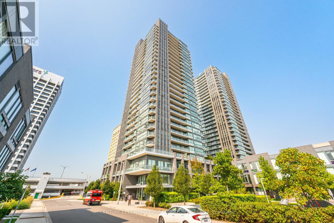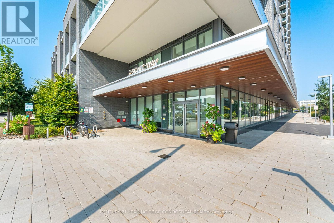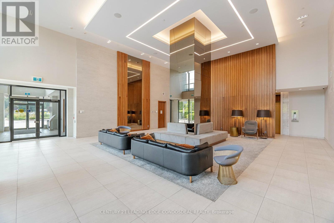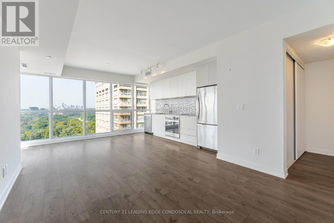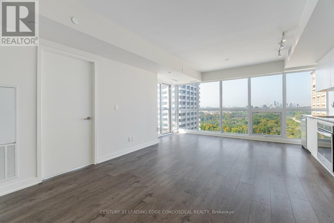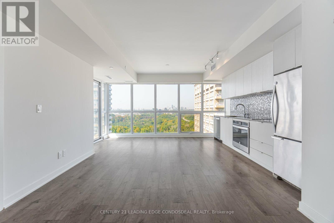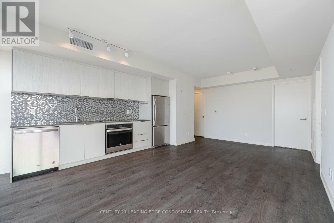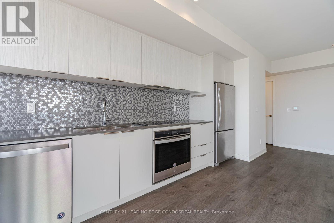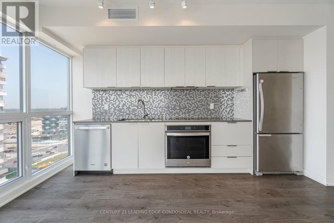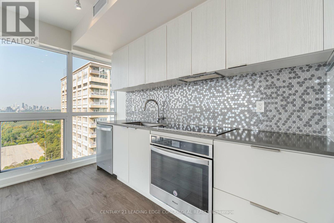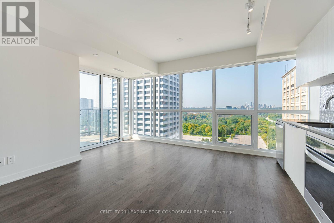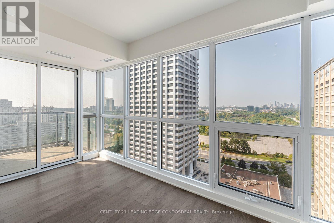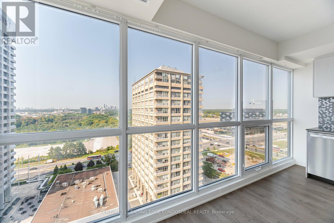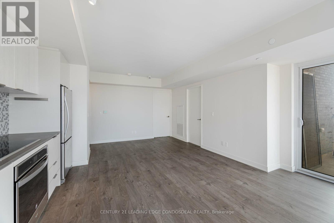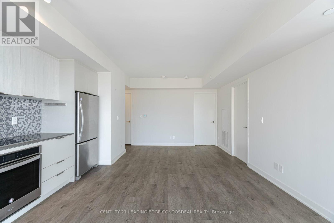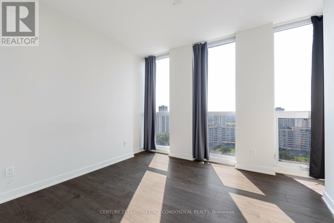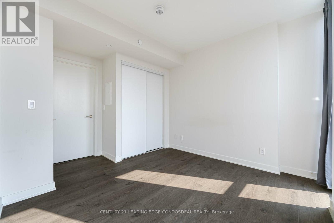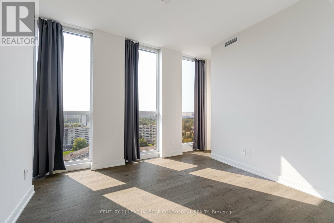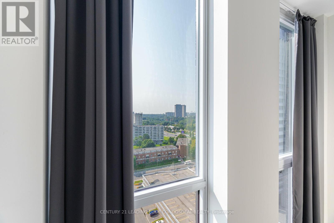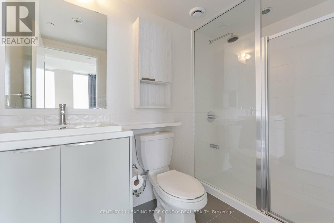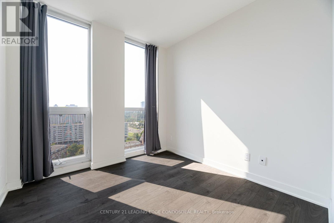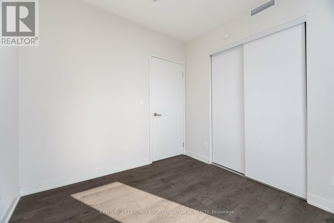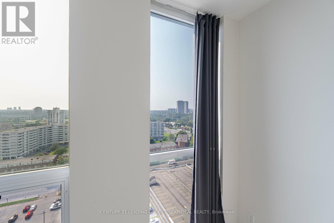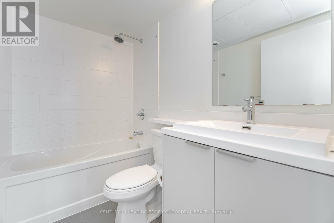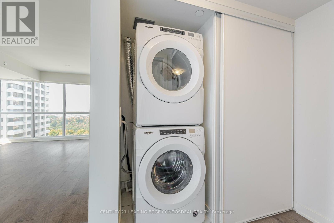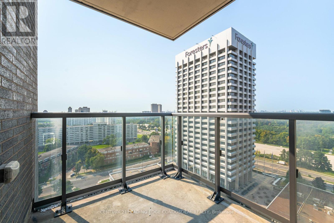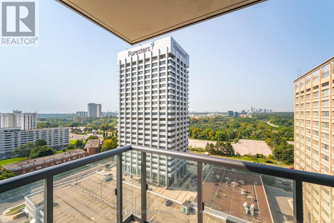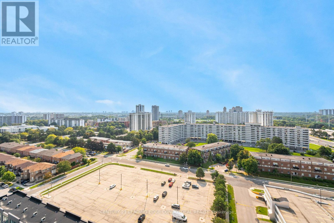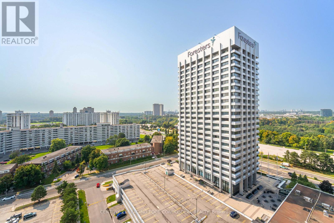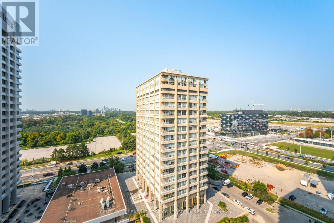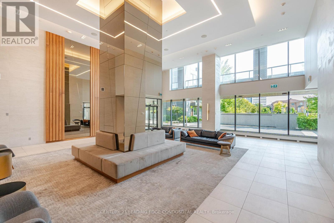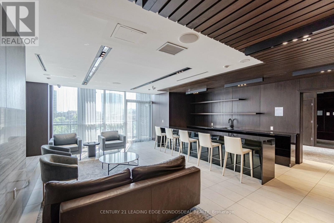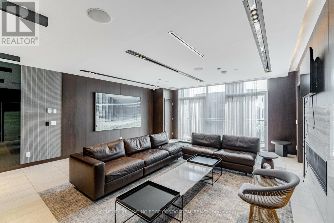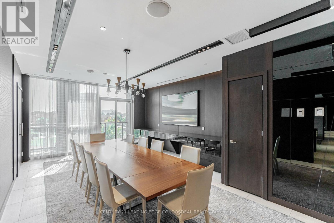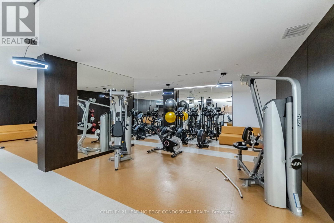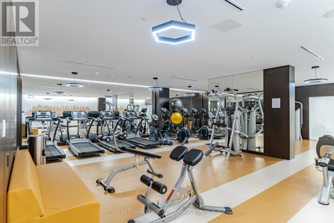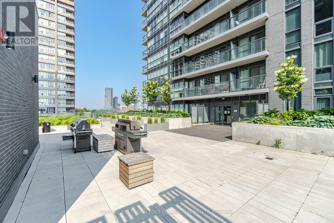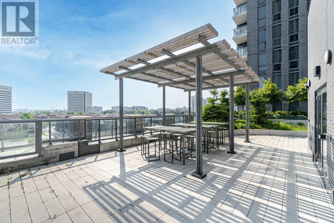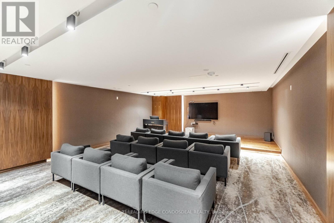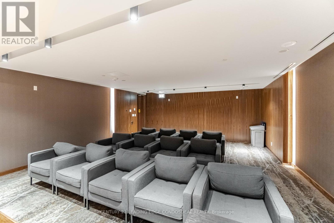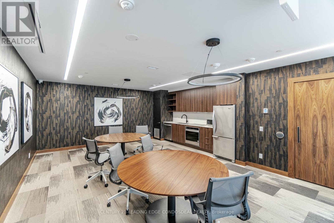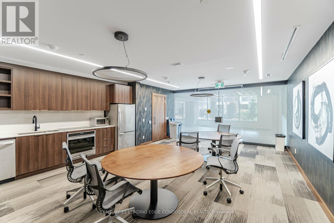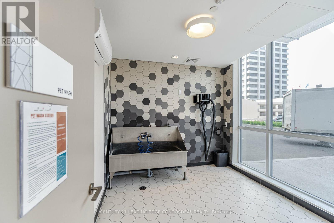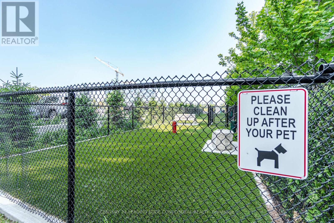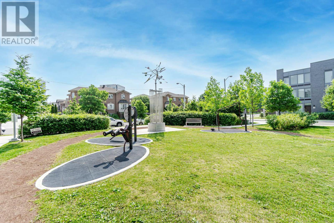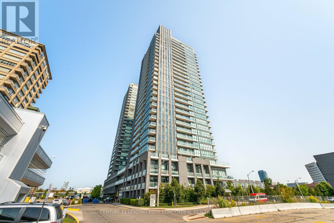1710 - 2 Sonic Way Toronto, Ontario M3C 0P2
$2,700 Monthly
Welcome to Sonic Condos! This bright and spacious 2-bedroom, 2-bath suite offers a functional open-concept layout with floor-to-ceiling windows that fill the home with natural light and capture southwest city views. The modern kitchen features sleek finishes and built-in appliances, while the generous living and dining area flows seamlessly to a private balconyideal for relaxing or entertaining.Enjoy exceptional building amenities including 24-hour concierge, fitness centre, yoga and steam rooms, party and dining lounges, games and screening rooms, guest suites, pet spa, and an outdoor terrace with BBQs and cabanas.Conveniently located steps from the new Science Centre LRT/TTC stations, Real Canadian Superstore, and minutes to Shops at Don Mills, parks, and the DVP. Includes parking and locker. A must-see in one of Torontos most dynamic communities! (id:60365)
Property Details
| MLS® Number | C12387296 |
| Property Type | Single Family |
| Community Name | Flemingdon Park |
| CommunityFeatures | Pet Restrictions |
| Features | Balcony, Carpet Free |
| ParkingSpaceTotal | 1 |
Building
| BathroomTotal | 2 |
| BedroomsAboveGround | 2 |
| BedroomsTotal | 2 |
| Age | 0 To 5 Years |
| Amenities | Security/concierge, Exercise Centre, Party Room, Recreation Centre, Visitor Parking, Storage - Locker |
| CoolingType | Central Air Conditioning |
| ExteriorFinish | Brick |
| FlooringType | Laminate |
| HeatingFuel | Natural Gas |
| HeatingType | Forced Air |
| SizeInterior | 700 - 799 Sqft |
| Type | Apartment |
Parking
| Underground | |
| Garage |
Land
| Acreage | No |
Rooms
| Level | Type | Length | Width | Dimensions |
|---|---|---|---|---|
| Main Level | Living Room | Measurements not available | ||
| Main Level | Dining Room | Measurements not available | ||
| Main Level | Kitchen | Measurements not available | ||
| Main Level | Primary Bedroom | Measurements not available | ||
| Main Level | Bedroom 2 | Measurements not available |
https://www.realtor.ca/real-estate/28827456/1710-2-sonic-way-toronto-flemingdon-park-flemingdon-park
Clark Zhao
Broker
18 Wynford Drive #214
Toronto, Ontario M3C 3S2

