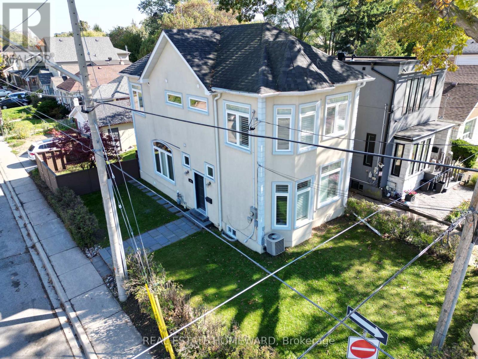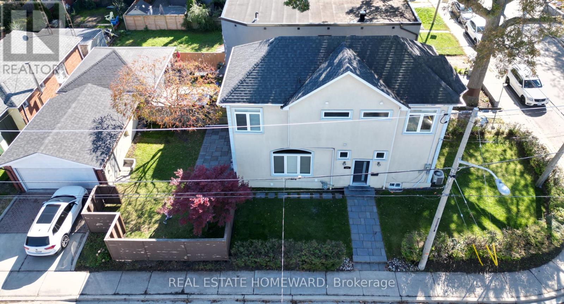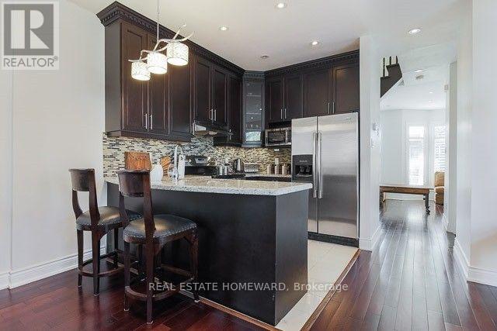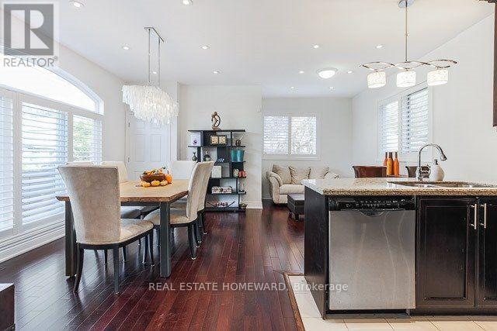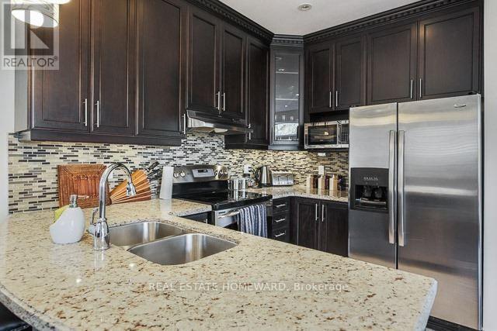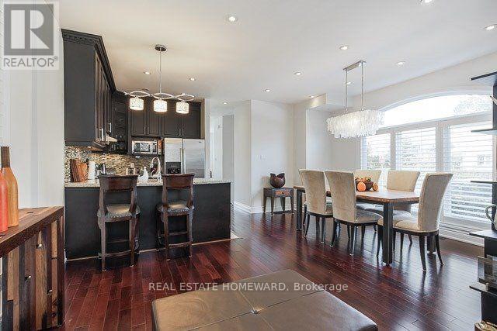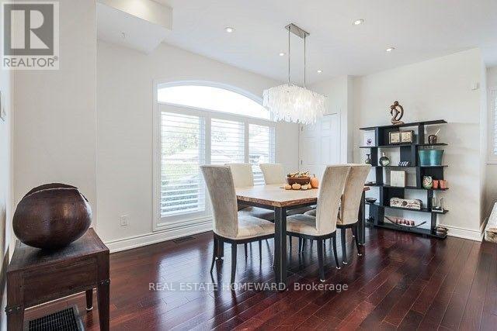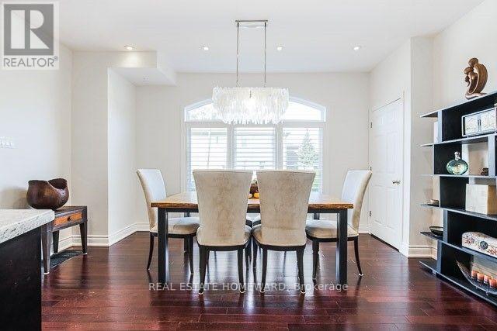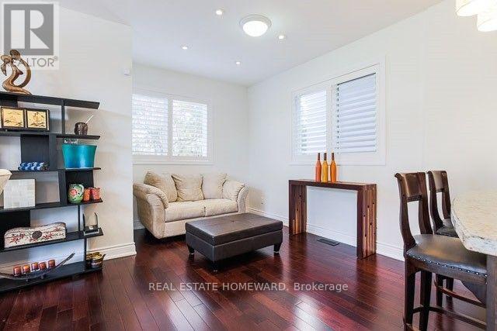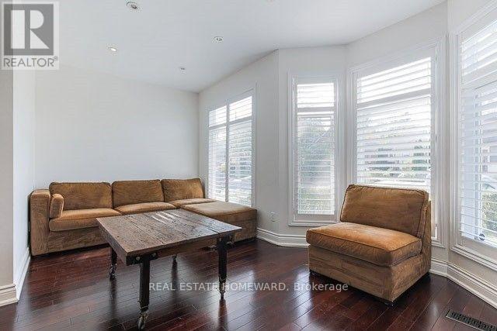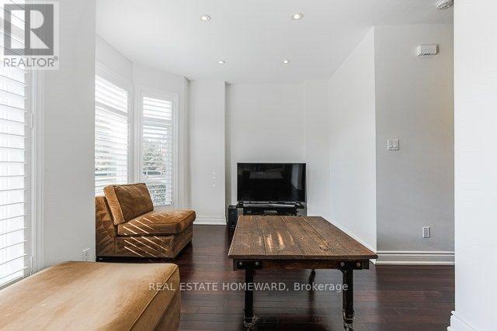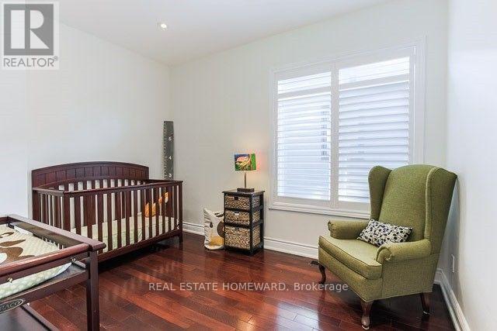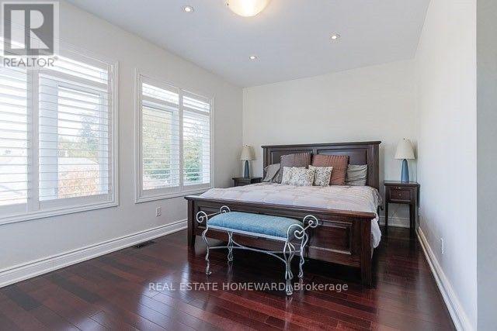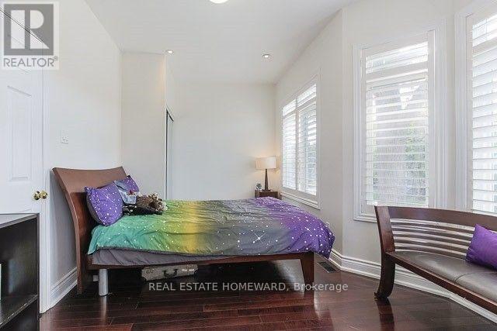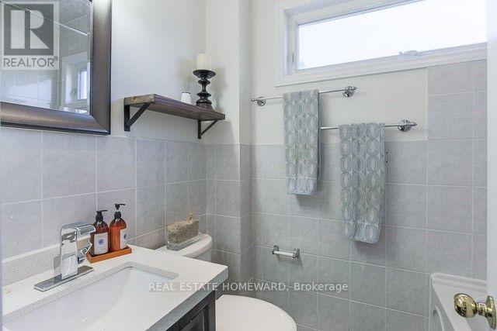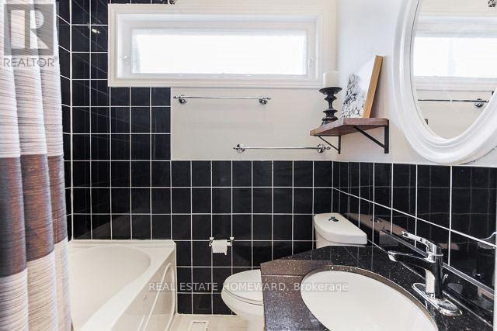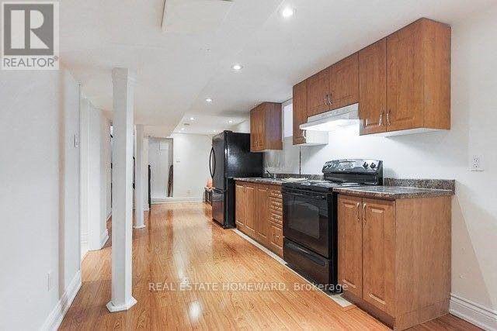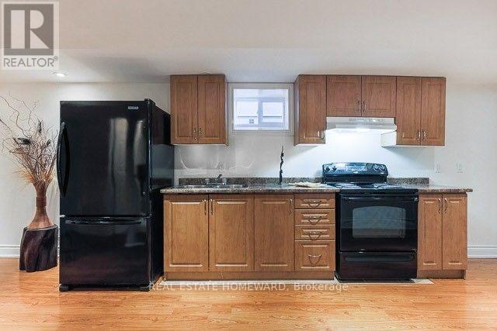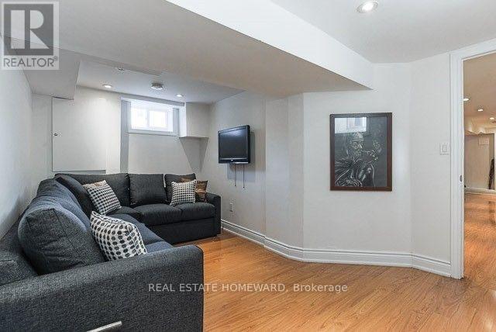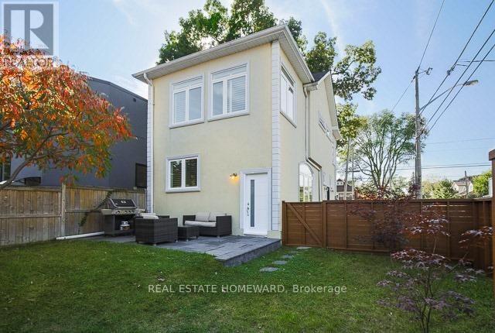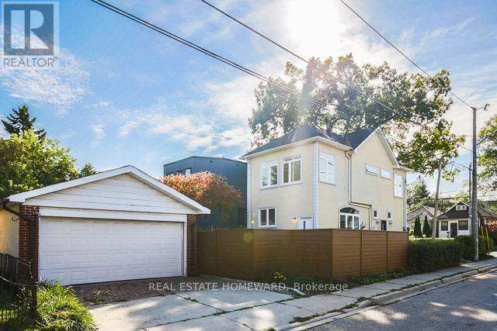171 Westlake Avenue Toronto, Ontario M4C 4S3
4 Bedroom
4 Bathroom
1500 - 2000 sqft
Central Air Conditioning
Forced Air
$4,500 Monthly
Enjoy this bright 3+1 bedroom home featuring large windows, soaring ceilings, pot lights, and hardwood floors. The open-concept kitchen is complete with stainless steel appliances and stunning countertops. Situated on a desirable corner lot, the home offers a detached 2-car garage and a separate entrance to a finished lower level. The spacious, fenced backyard makes it an ideal family home. Woodbine-Lumsden is a walkable, family-friendly neighbourhood with great schools, easy access to TTC, and plenty of local shops and amenities just steps away. (id:60365)
Property Details
| MLS® Number | E12461963 |
| Property Type | Single Family |
| Community Name | Woodbine-Lumsden |
| Features | In-law Suite |
| ParkingSpaceTotal | 4 |
Building
| BathroomTotal | 4 |
| BedroomsAboveGround | 3 |
| BedroomsBelowGround | 1 |
| BedroomsTotal | 4 |
| BasementDevelopment | Finished |
| BasementFeatures | Separate Entrance |
| BasementType | N/a (finished) |
| ConstructionStyleAttachment | Detached |
| CoolingType | Central Air Conditioning |
| ExteriorFinish | Stucco |
| FlooringType | Hardwood, Laminate |
| FoundationType | Concrete |
| HalfBathTotal | 1 |
| HeatingFuel | Natural Gas |
| HeatingType | Forced Air |
| StoriesTotal | 2 |
| SizeInterior | 1500 - 2000 Sqft |
| Type | House |
| UtilityWater | Municipal Water |
Parking
| Detached Garage | |
| Garage |
Land
| Acreage | No |
| Sewer | Sanitary Sewer |
| SizeDepth | 100 Ft |
| SizeFrontage | 25 Ft |
| SizeIrregular | 25 X 100 Ft |
| SizeTotalText | 25 X 100 Ft |
Rooms
| Level | Type | Length | Width | Dimensions |
|---|---|---|---|---|
| Second Level | Primary Bedroom | 5.36 m | 2.67 m | 5.36 m x 2.67 m |
| Second Level | Bedroom 2 | 5.36 m | 2.84 m | 5.36 m x 2.84 m |
| Second Level | Bedroom 3 | 3.99 m | 2.84 m | 3.99 m x 2.84 m |
| Lower Level | Laundry Room | 2.13 m | 1.61 m | 2.13 m x 1.61 m |
| Lower Level | Recreational, Games Room | 7.72 m | 2.65 m | 7.72 m x 2.65 m |
| Lower Level | Bedroom 4 | 4.52 m | 2.38 m | 4.52 m x 2.38 m |
| Lower Level | Kitchen | 7.68 m | 2.65 m | 7.68 m x 2.65 m |
| Main Level | Living Room | 5.29 m | 3.16 m | 5.29 m x 3.16 m |
| Main Level | Family Room | 4.15 m | 2.46 m | 4.15 m x 2.46 m |
| Main Level | Kitchen | 2.72 m | 2.24 m | 2.72 m x 2.24 m |
| Main Level | Dining Room | 4.77 m | 2.96 m | 4.77 m x 2.96 m |
Kurt Menze
Salesperson
Real Estate Homeward
1858 Queen Street E.
Toronto, Ontario M4L 1H1
1858 Queen Street E.
Toronto, Ontario M4L 1H1

