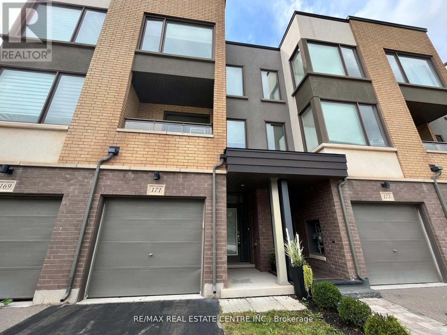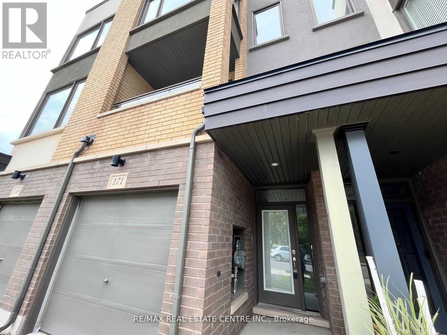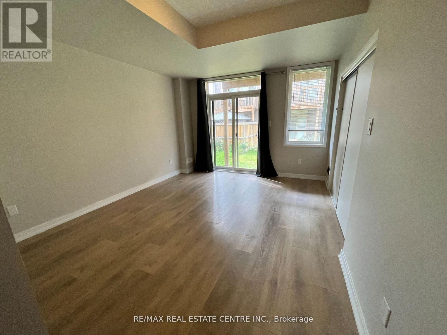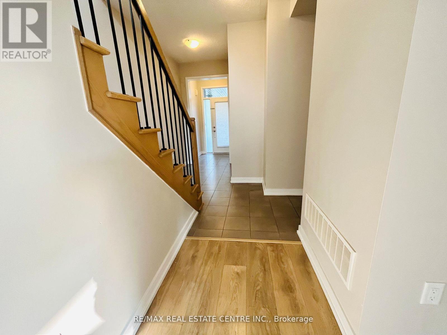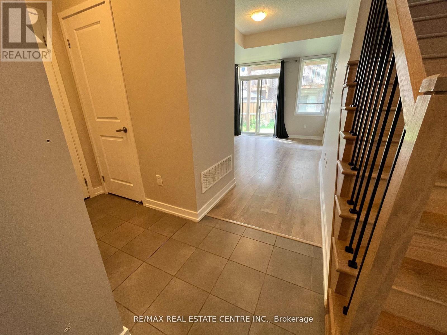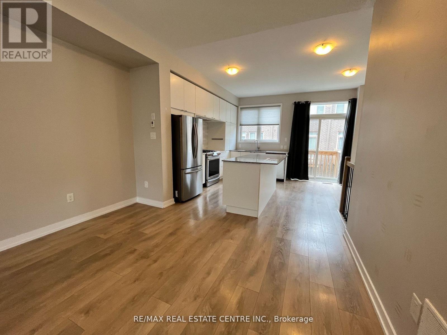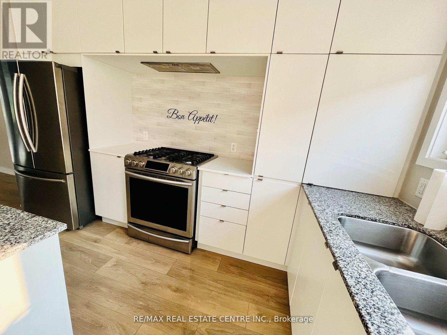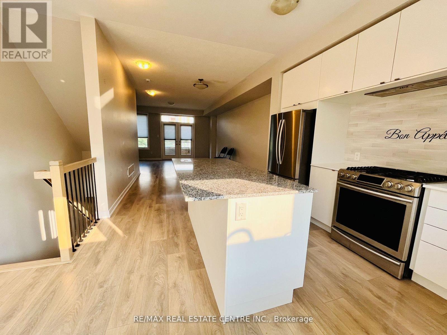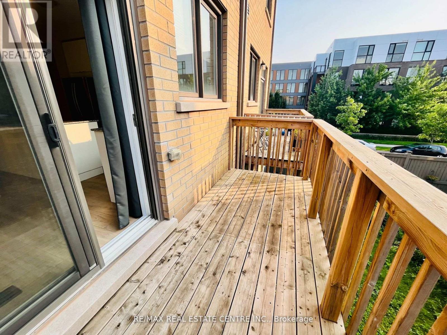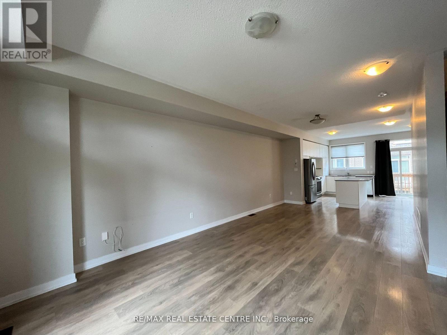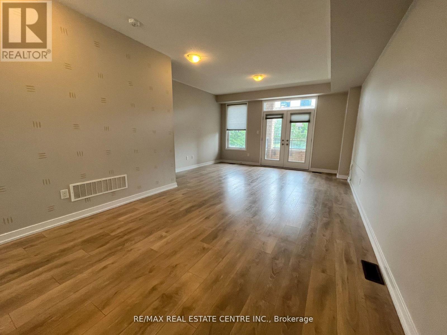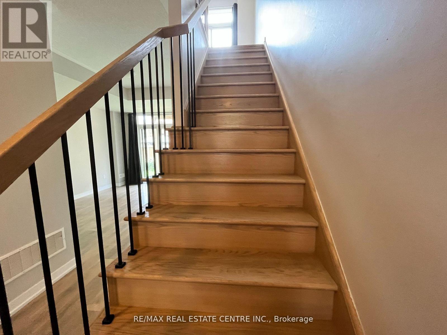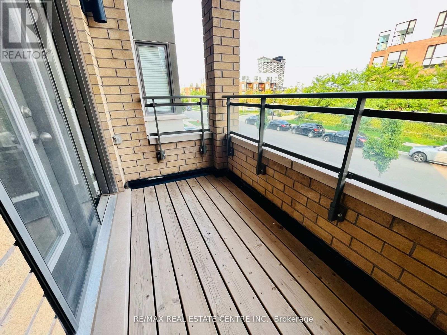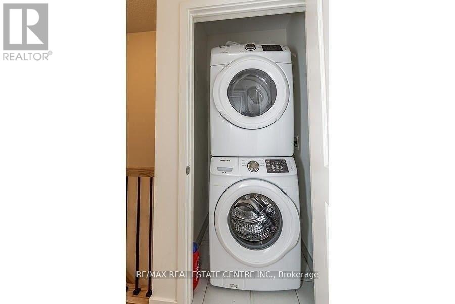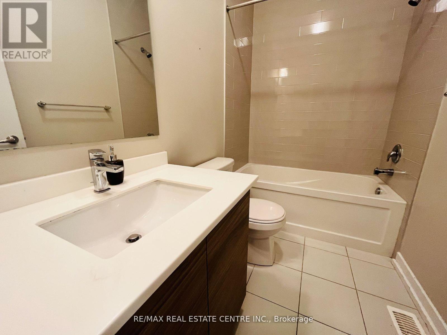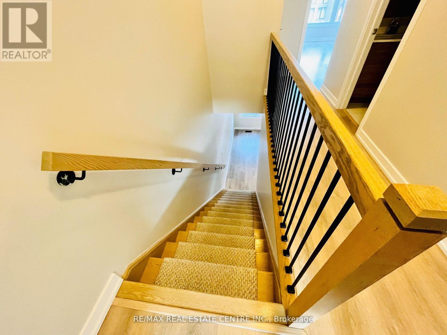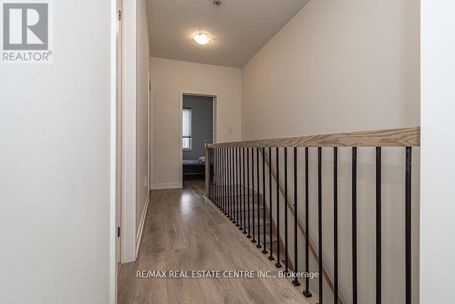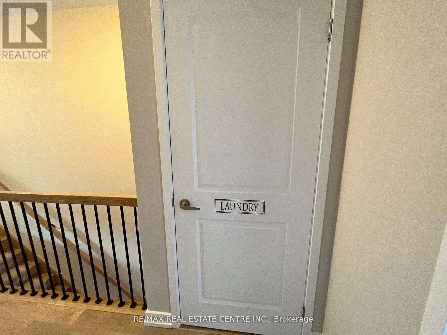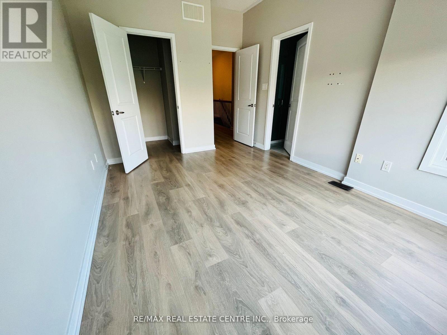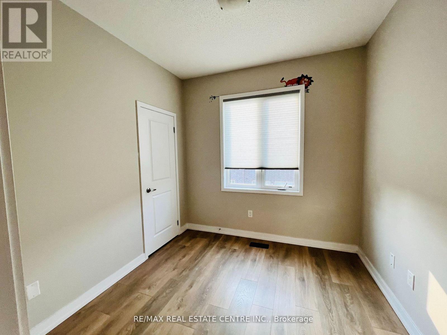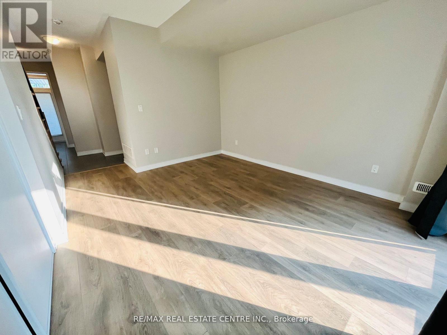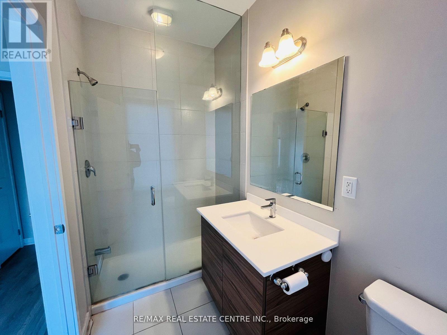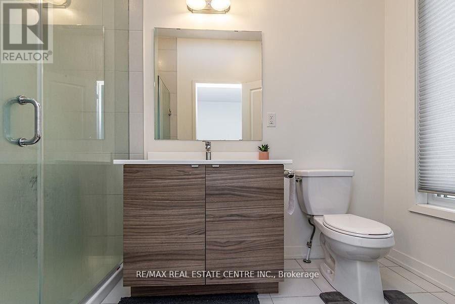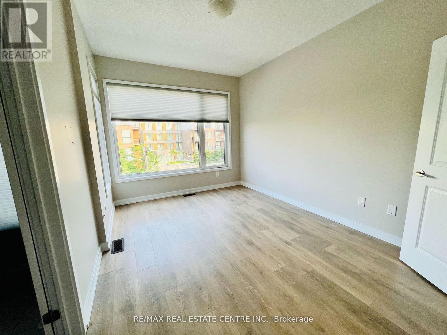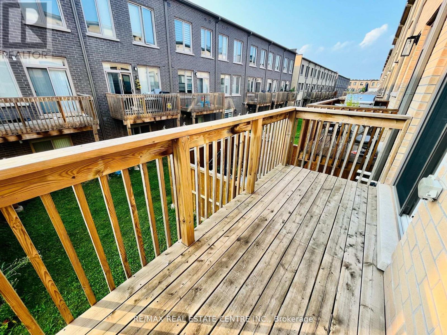171 Sabina Drive Oakville, Ontario L6H 7C3
$3,495 Monthly
High demand Preserve/Woodlands in the heart of Oakville close to Hospital, shopping, public transit & highway access. New Great Gulf Townhome, the "Ames" model Approx 1700sqft with bonus walkout balconies front & back.3 beds, great room & bonus family room on main level, master bedroom with 4 pce ensuite & full W/I closet, finished family room with W/O. Bright with modern Island kitchen, S/S appliances, stone countertops, great room with covered walkout porch, neutral decor T/O, all window coverings installed, very modern & bright. Close to Hospital, shopping, trails, parks & easy highway access. North & South exposure. (id:60365)
Property Details
| MLS® Number | W12499722 |
| Property Type | Single Family |
| Community Name | 1008 - GO Glenorchy |
| ParkingSpaceTotal | 2 |
Building
| BathroomTotal | 3 |
| BedroomsAboveGround | 3 |
| BedroomsTotal | 3 |
| Appliances | Water Heater |
| BasementType | None |
| ConstructionStyleAttachment | Attached |
| CoolingType | Central Air Conditioning |
| ExteriorFinish | Brick |
| FoundationType | Poured Concrete |
| HalfBathTotal | 1 |
| HeatingFuel | Natural Gas |
| HeatingType | Forced Air |
| StoriesTotal | 3 |
| SizeInterior | 1100 - 1500 Sqft |
| Type | Row / Townhouse |
| UtilityWater | Municipal Water |
Parking
| Garage |
Land
| Acreage | No |
| Sewer | Sanitary Sewer |
| SizeDepth | 25 Ft ,6 In |
| SizeFrontage | 5 Ft |
| SizeIrregular | 5 X 25.5 Ft |
| SizeTotalText | 5 X 25.5 Ft |
https://www.realtor.ca/real-estate/29057201/171-sabina-drive-oakville-go-glenorchy-1008-go-glenorchy
Goldy Chatha
Broker
2 County Court Blvd. Ste 150
Brampton, Ontario L6W 3W8

