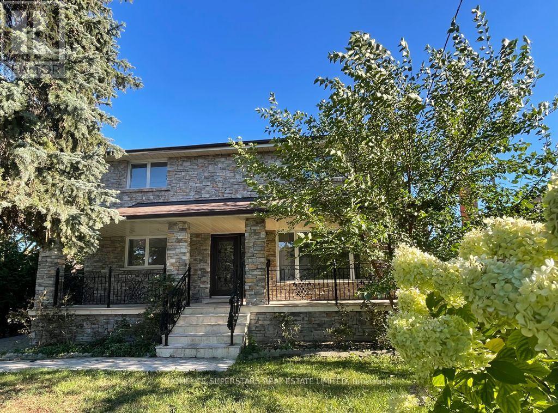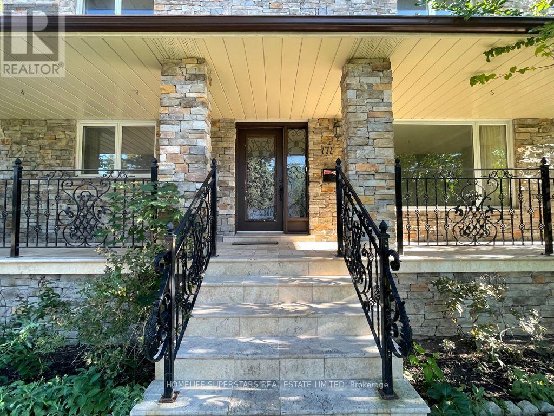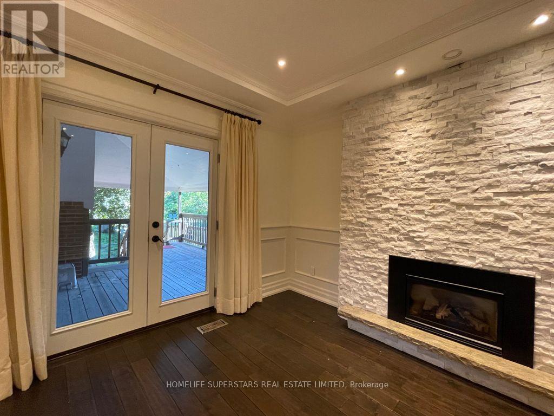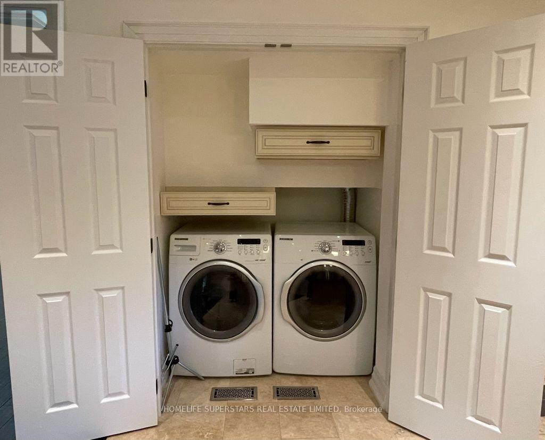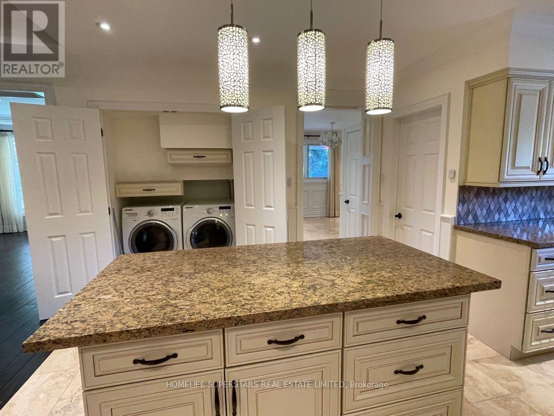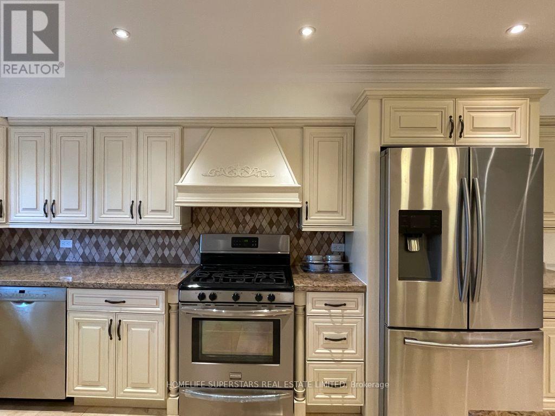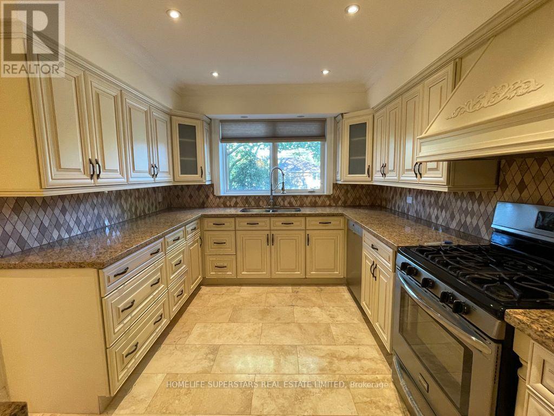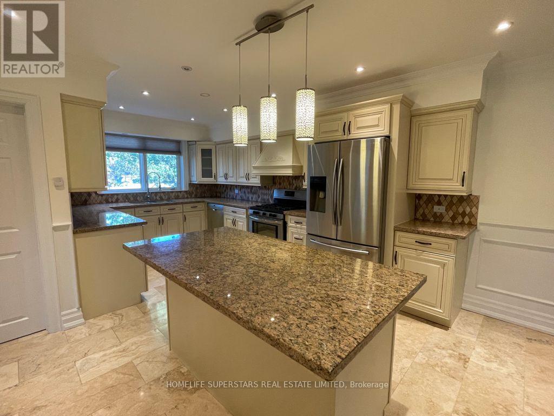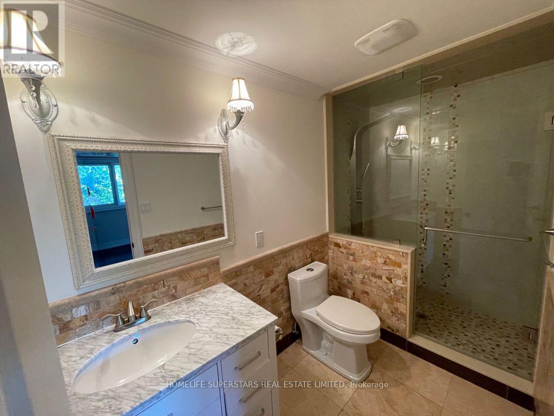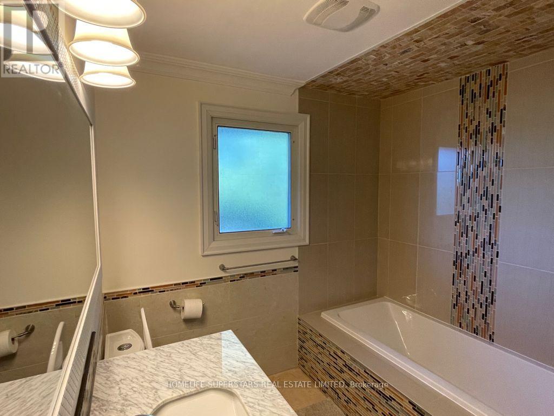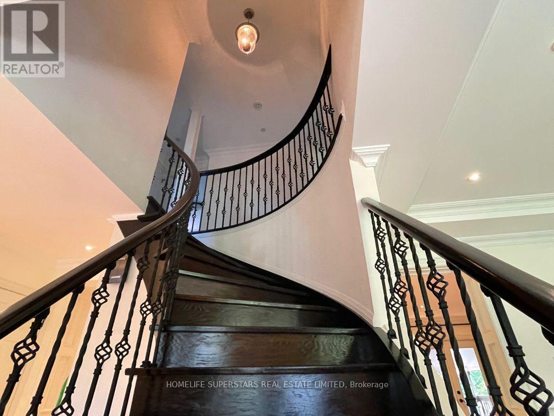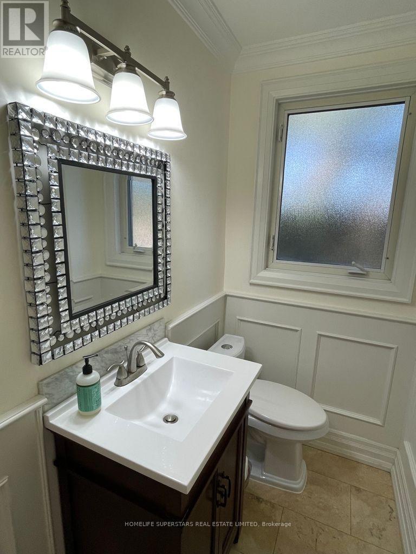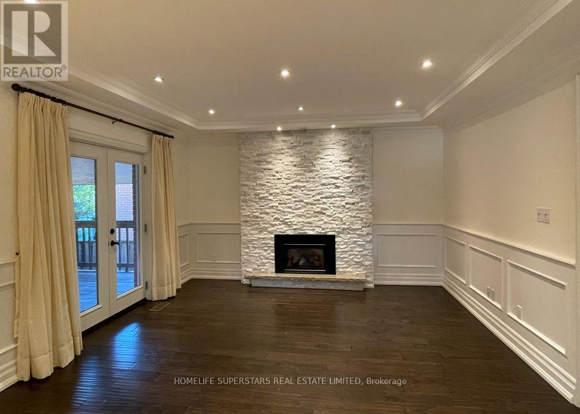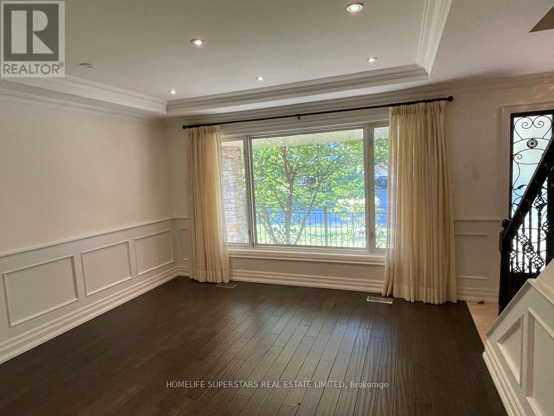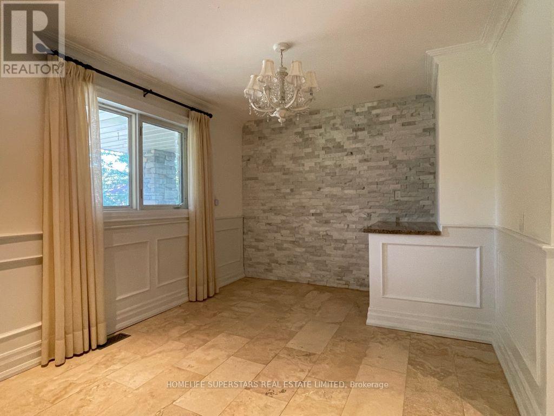171 Pleasant Avenue Toronto, Ontario M2M 1M4
4 Bedroom
3 Bathroom
2000 - 2500 sqft
Fireplace
Central Air Conditioning
Forced Air
$3,700 Monthly
Tastefully Renovated, 4 Bdrms, 3 Washrms, 2 Storey, Detach Home With High End Finishes, Double Garage, Exclusive Driveway, Private Backyard, Huge Interlock Driveway, Gas Fireplace In The Family Room, Open Custom Kitchen Overlooking The Family Room, Central Location, Close To All Amenities, Hwy, Shops, Centre Point Mall, Super Markets...... Good Size Deck With A Roof For Outdoor Entertainment, Front Porch, Separate Formal Dinning Rm. BASEMENT IS NOT INCLUDED, Tenants Will Be Responsible For 2/3 Of All Utility Bills (id:60365)
Property Details
| MLS® Number | C12412762 |
| Property Type | Single Family |
| Community Name | Newtonbrook West |
| Features | Carpet Free |
| ParkingSpaceTotal | 4 |
| Structure | Porch |
Building
| BathroomTotal | 3 |
| BedroomsAboveGround | 4 |
| BedroomsTotal | 4 |
| BasementType | None |
| ConstructionStyleAttachment | Detached |
| CoolingType | Central Air Conditioning |
| ExteriorFinish | Stone, Brick |
| FireplacePresent | Yes |
| FlooringType | Hardwood |
| FoundationType | Concrete |
| HalfBathTotal | 1 |
| HeatingFuel | Natural Gas |
| HeatingType | Forced Air |
| StoriesTotal | 2 |
| SizeInterior | 2000 - 2500 Sqft |
| Type | House |
| UtilityWater | Municipal Water |
Parking
| Attached Garage | |
| Garage |
Land
| Acreage | No |
| Sewer | Sanitary Sewer |
Rooms
| Level | Type | Length | Width | Dimensions |
|---|---|---|---|---|
| Second Level | Primary Bedroom | 3.93 m | 3.55 m | 3.93 m x 3.55 m |
| Second Level | Bedroom 2 | 4.03 m | 3.18 m | 4.03 m x 3.18 m |
| Second Level | Bedroom 3 | 4.83 m | 2.98 m | 4.83 m x 2.98 m |
| Second Level | Bedroom 4 | 3.74 m | 2.95 m | 3.74 m x 2.95 m |
| Flat | Living Room | 4.03 m | 3.95 m | 4.03 m x 3.95 m |
| Flat | Dining Room | 3.23 m | 3.93 m | 3.23 m x 3.93 m |
| Flat | Kitchen | 5.73 m | 2.91 m | 5.73 m x 2.91 m |
| Flat | Family Room | 3.98 m | 3.98 m | 3.98 m x 3.98 m |
Ramin Khaksarfard
Broker
Homelife Superstars Real Estate Limited
102-23 Westmore Drive
Toronto, Ontario M9V 3Y7
102-23 Westmore Drive
Toronto, Ontario M9V 3Y7

