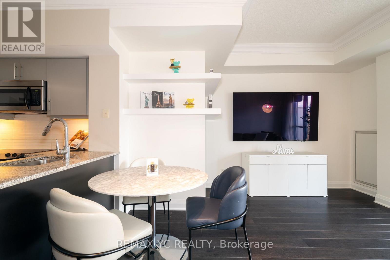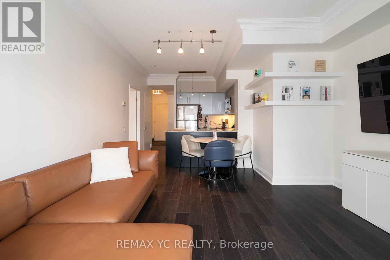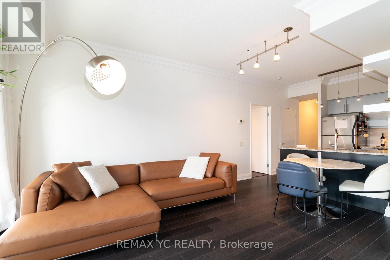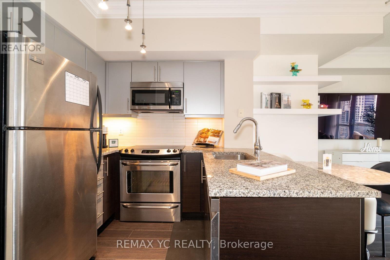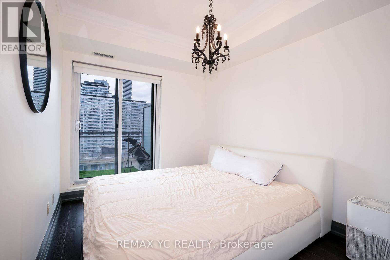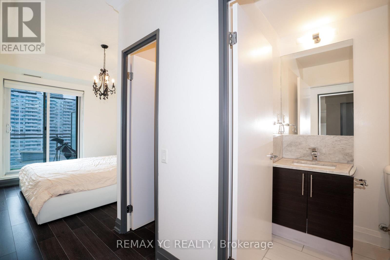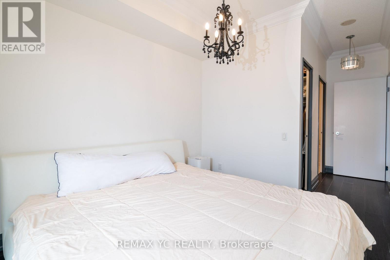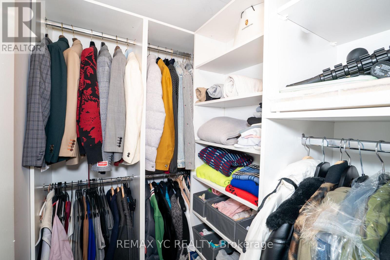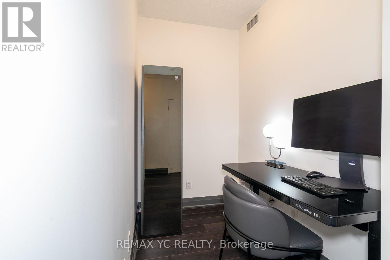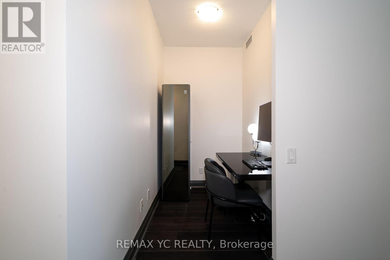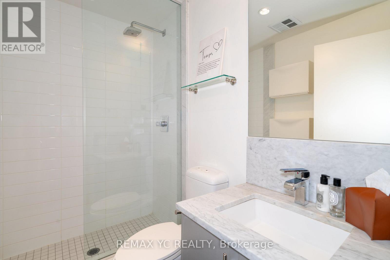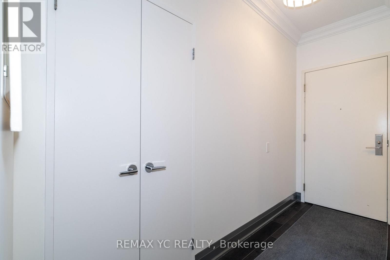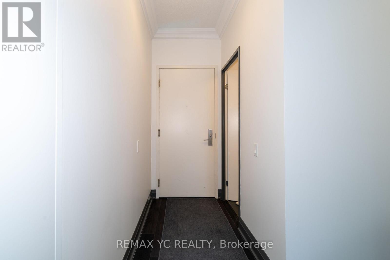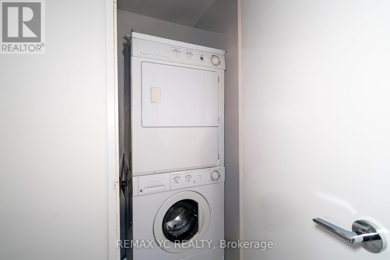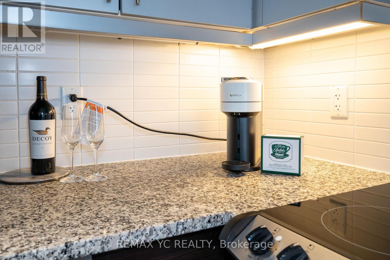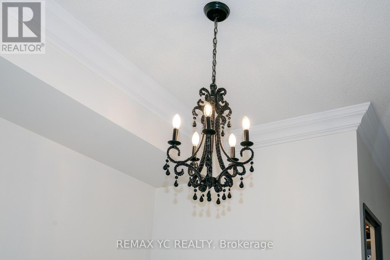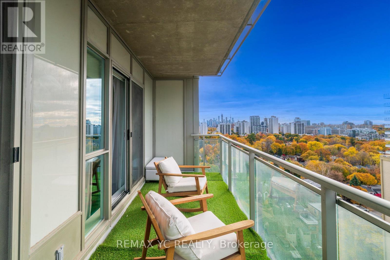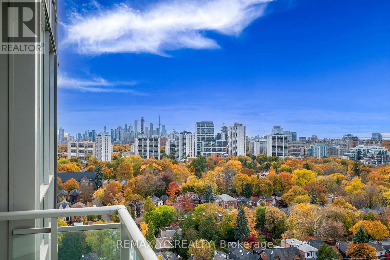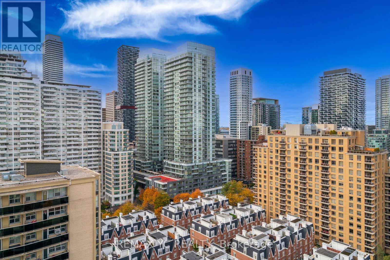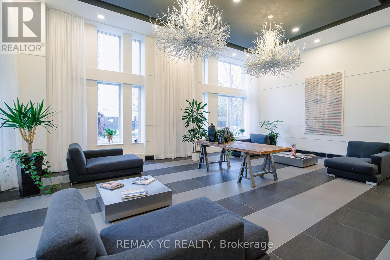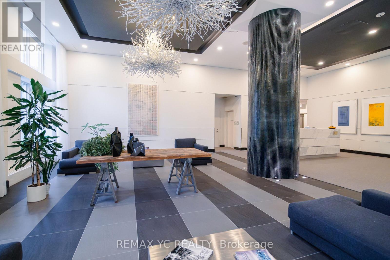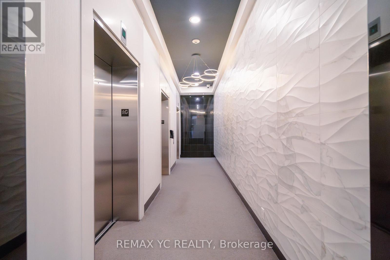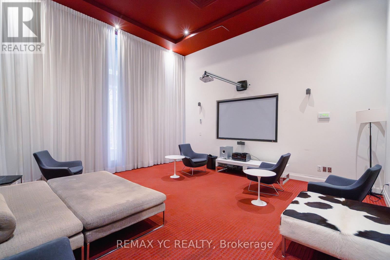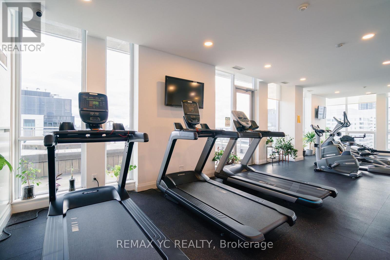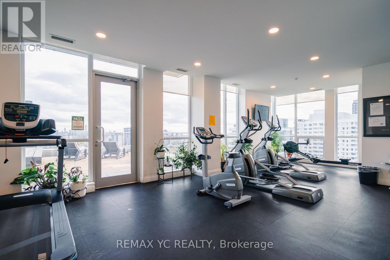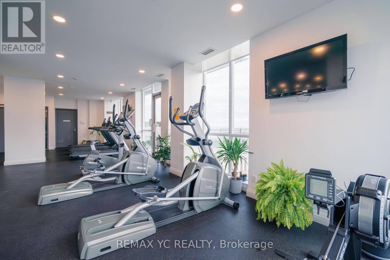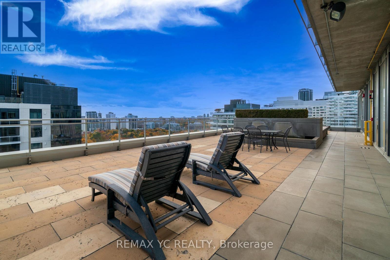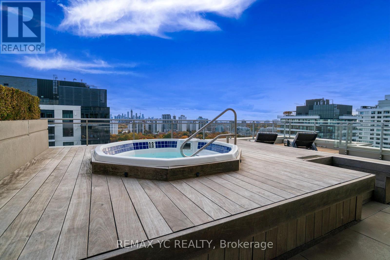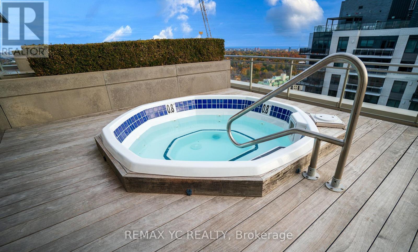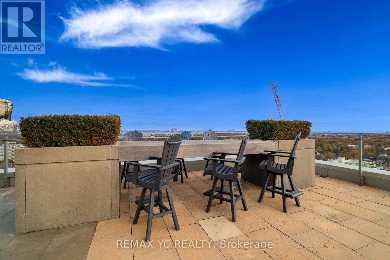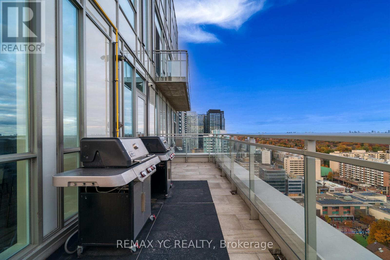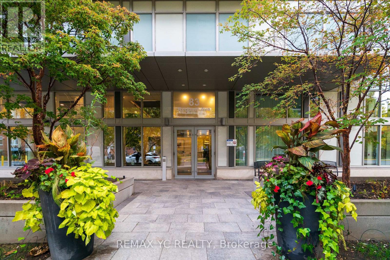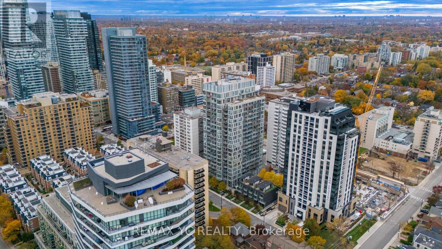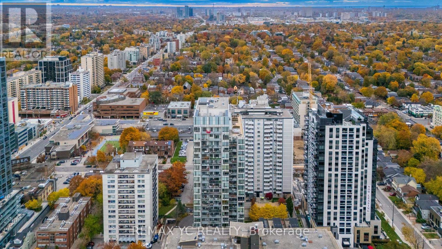1709 - 83 Redpath Avenue Toronto, Ontario M4S 0A2
$688,000Maintenance, Common Area Maintenance, Insurance, Parking
$646.29 Monthly
Maintenance, Common Area Maintenance, Insurance, Parking
$646.29 MonthlyWelcome to this beautifully designed 1+Den suite with a large private balcony and two(2) full bathrooms. Offering approximately 700 sq.ft. of interior space plus 120 sq.ft. of outdoor living, this bright and spacious unit features 9' ceilings and modern finishes throughout. The open-concept layout includes a stylish kitchen, a den perfect for a home office, and two walkouts to an oversized balcony with open and unobstructed city views. Located in a boutique, well-managed building with rooftop patio, hot tub, gym, basketball court, and guest suites. Just steps to transit, LRT, Yonge subway line, shops, and restaurants. Don't miss this rare opportunity to own a spacious and stylish suite in a highly sought-after location. (id:60365)
Property Details
| MLS® Number | C12532700 |
| Property Type | Single Family |
| Community Name | Mount Pleasant West |
| CommunityFeatures | Pets Allowed With Restrictions |
| Features | Balcony |
| ParkingSpaceTotal | 1 |
Building
| BathroomTotal | 2 |
| BedroomsAboveGround | 1 |
| BedroomsBelowGround | 1 |
| BedroomsTotal | 2 |
| Amenities | Security/concierge, Exercise Centre, Party Room, Visitor Parking, Storage - Locker |
| Appliances | Dishwasher, Dryer, Microwave, Stove, Washer, Window Coverings, Refrigerator |
| BasementType | None |
| CoolingType | Central Air Conditioning |
| ExteriorFinish | Concrete |
| FlooringType | Laminate |
| HeatingFuel | Natural Gas |
| HeatingType | Forced Air |
| SizeInterior | 600 - 699 Sqft |
| Type | Apartment |
Parking
| Underground | |
| Garage |
Land
| Acreage | No |
Rooms
| Level | Type | Length | Width | Dimensions |
|---|---|---|---|---|
| Flat | Living Room | 4.94 m | 4.1 m | 4.94 m x 4.1 m |
| Flat | Dining Room | 4.94 m | 4.1 m | 4.94 m x 4.1 m |
| Flat | Den | 2.06 m | 1.53 m | 2.06 m x 1.53 m |
| Flat | Primary Bedroom | 3.35 m | 2.73 m | 3.35 m x 2.73 m |
| Flat | Kitchen | 3.04 m | 2.3 m | 3.04 m x 2.3 m |
| Flat | Other | 5.49 m | 1.82 m | 5.49 m x 1.82 m |
Jinny Kim
Salesperson


