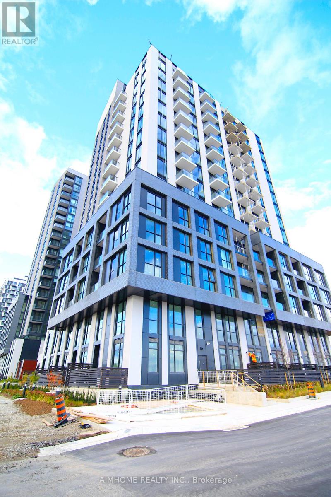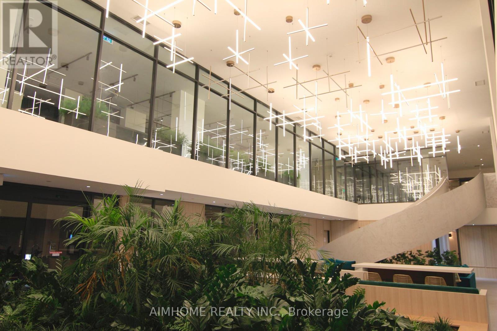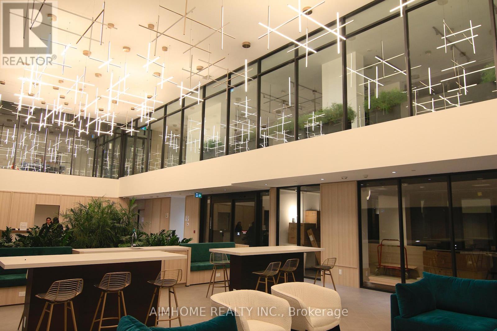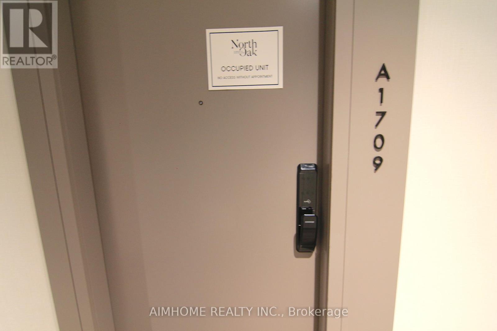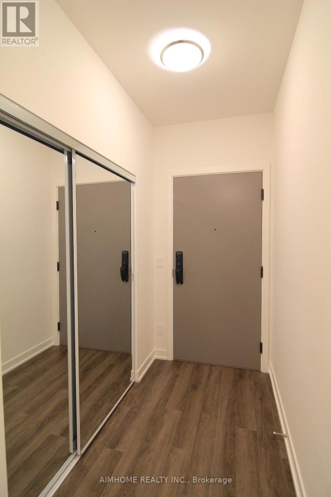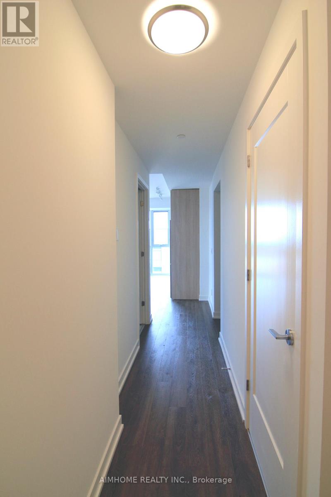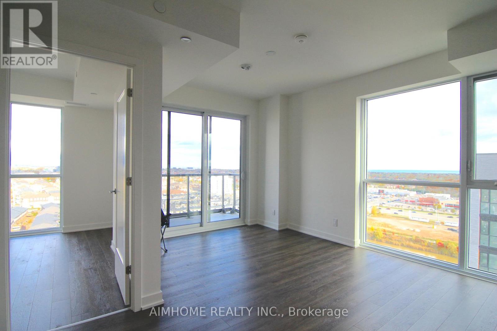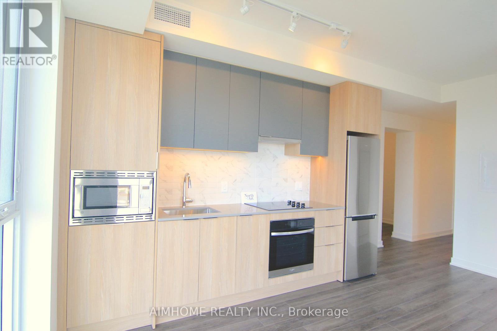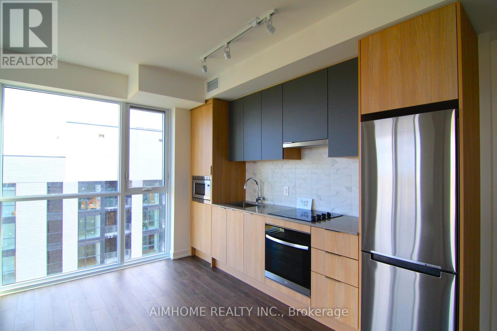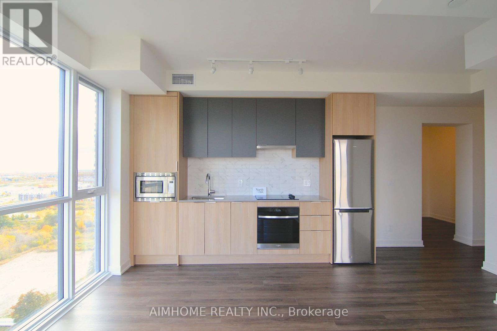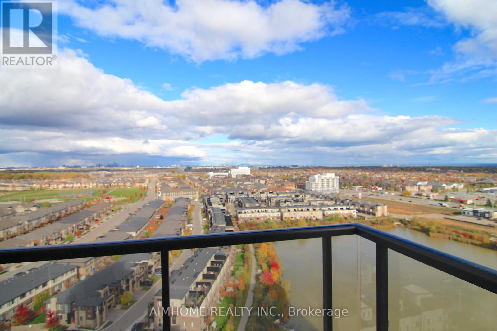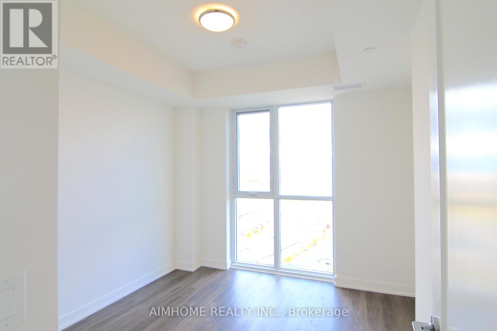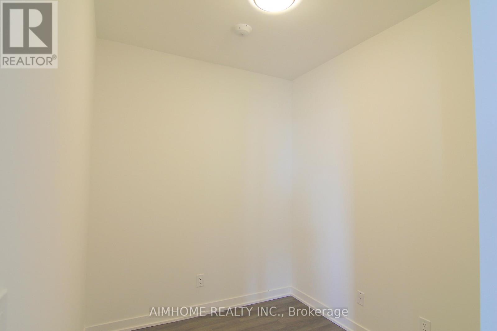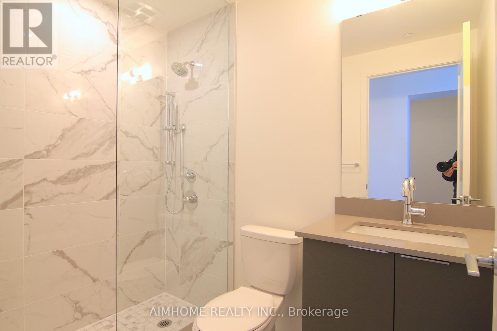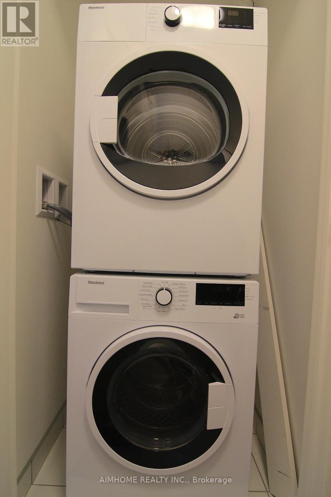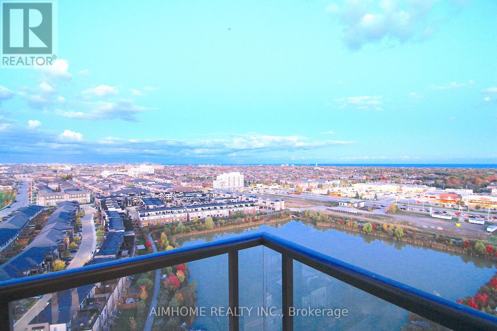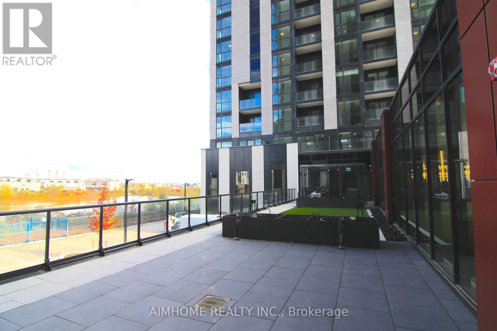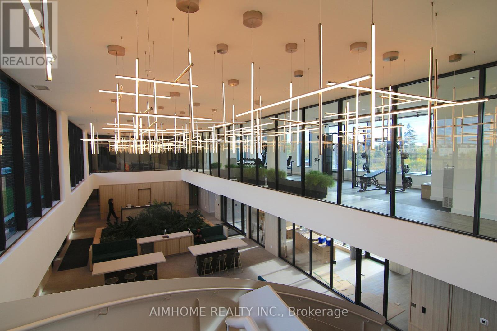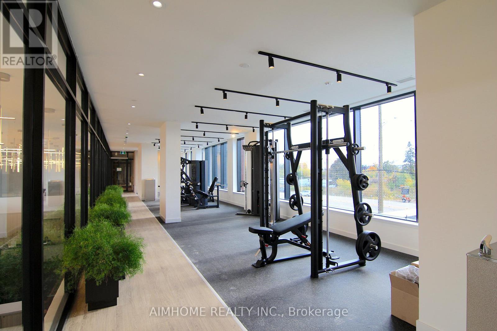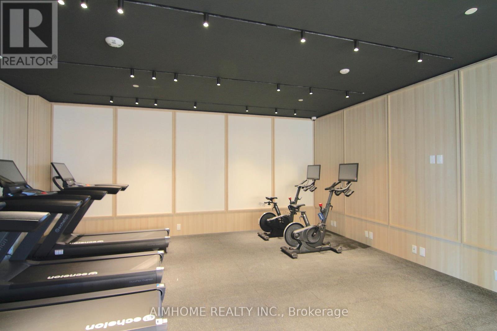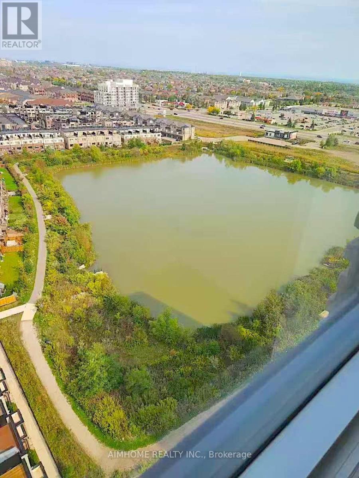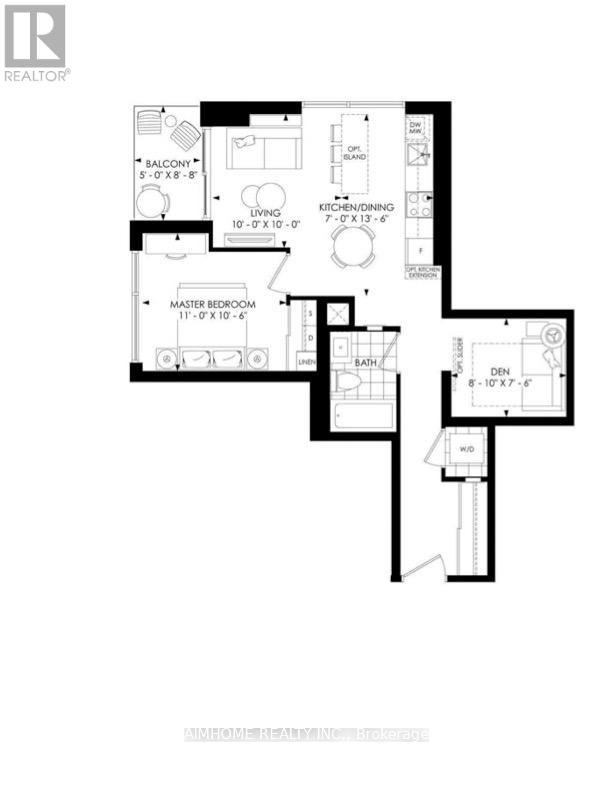1709 - 3079 Trafalgar Road Oakville, Ontario L6H 8C5
$2,300 Monthly
Brand New 1Bdrm+1Den Luxury Corner Suite In North Oak Building For Lease, Bright and Spacious, Never lived in !Located in Oakville's modern New Urban Core, High Ceiling, Functional Layout, Unobstructed View Of Pond and Toronto Skyline, Neutral Paint Color, Walking Distance To Everything--Shopping Plaza, Transit, Medical Clinic.Mins To Hwy-407/403/Go Train/Bus Stations. Unit features upgraded kitchen cabinet, quarts counter tops, built in Microwave and wall oven, Walk-in Glass shower in Bathroom. Smart home device (to be installed), smart thermostat, High Speed Bell Fibre internet connection. All Building Amenities. High ranked secondary school catchment area. (id:60365)
Property Details
| MLS® Number | W12480712 |
| Property Type | Single Family |
| Community Name | 1010 - JM Joshua Meadows |
| AmenitiesNearBy | Public Transit |
| CommunicationType | High Speed Internet |
| CommunityFeatures | Pets Allowed With Restrictions |
| Features | Balcony, Carpet Free, In Suite Laundry |
| ParkingSpaceTotal | 1 |
Building
| BathroomTotal | 1 |
| BedroomsAboveGround | 1 |
| BedroomsBelowGround | 1 |
| BedroomsTotal | 2 |
| Age | New Building |
| Amenities | Exercise Centre, Recreation Centre, Security/concierge, Party Room, Visitor Parking, Storage - Locker |
| Appliances | Oven - Built-in, Intercom, Garage Door Opener Remote(s), Range, Cooktop, Dishwasher, Dryer, Hood Fan, Oven, Washer, Window Coverings, Refrigerator |
| BasementType | None |
| CoolingType | Central Air Conditioning |
| ExteriorFinish | Concrete |
| FlooringType | Laminate |
| HeatingFuel | Electric, Natural Gas |
| HeatingType | Heat Pump, Not Known |
| SizeInterior | 600 - 699 Sqft |
| Type | Apartment |
Parking
| Underground | |
| Garage |
Land
| Acreage | No |
| LandAmenities | Public Transit |
| SurfaceWater | Lake/pond |
Rooms
| Level | Type | Length | Width | Dimensions |
|---|---|---|---|---|
| Main Level | Bedroom | 11 m | 10.6 m | 11 m x 10.6 m |
| Main Level | Den | 8.83 m | 7.5 m | 8.83 m x 7.5 m |
| Main Level | Kitchen | 13.5 m | 7 m | 13.5 m x 7 m |
| Main Level | Living Room | 10 m | 10 m | 10 m x 10 m |
Bing Xu
Salesperson
1140 Burnhamthorpe Rd W#111
Mississauga, Ontario L5C 4E9

