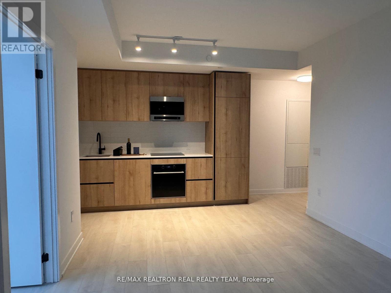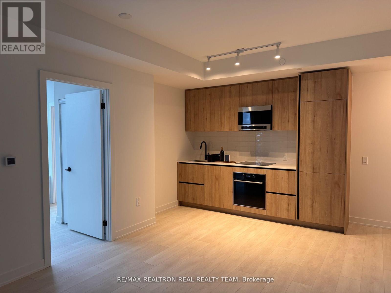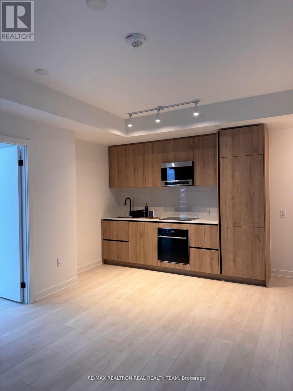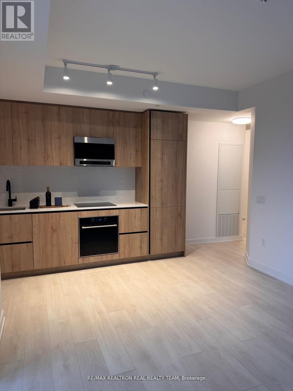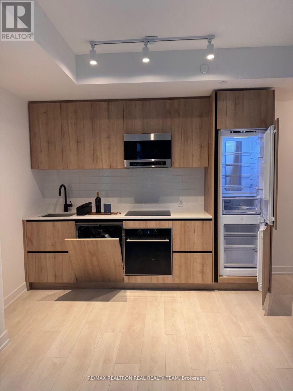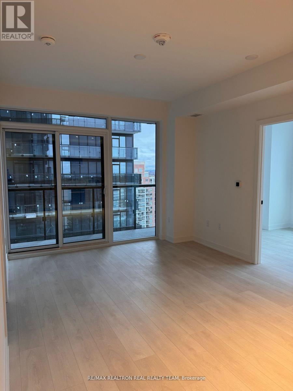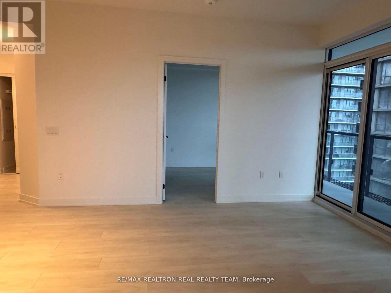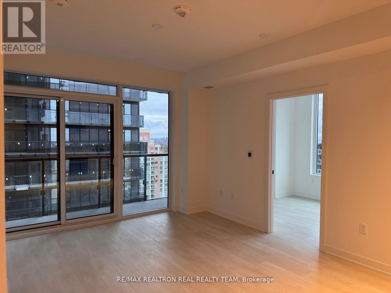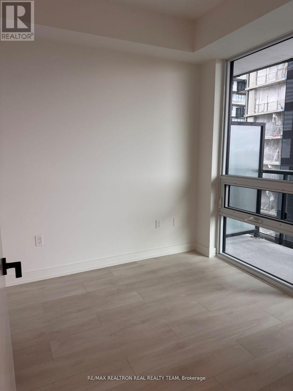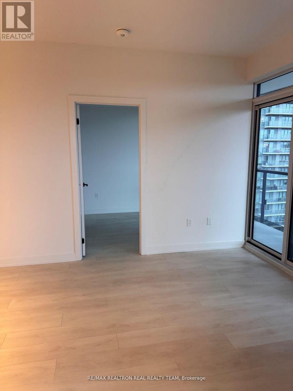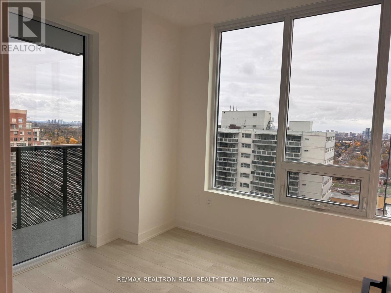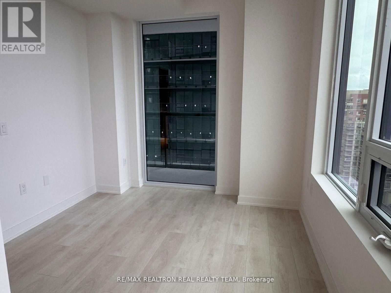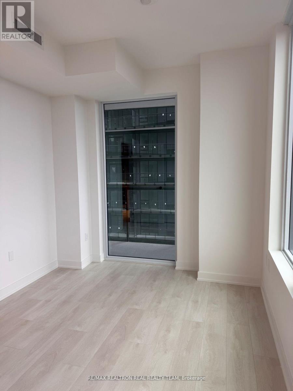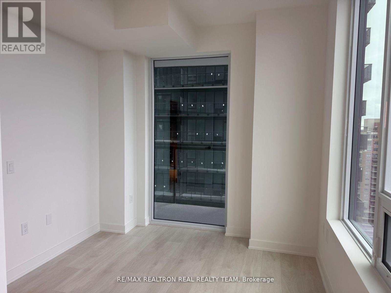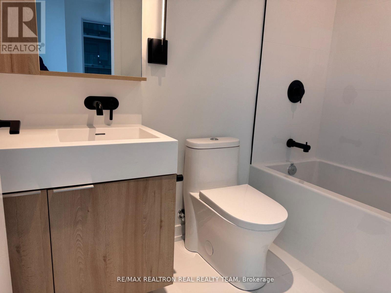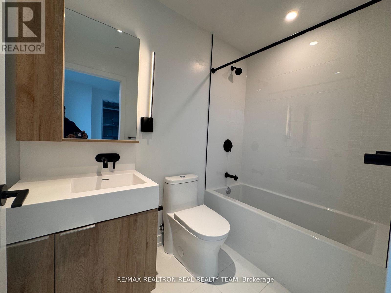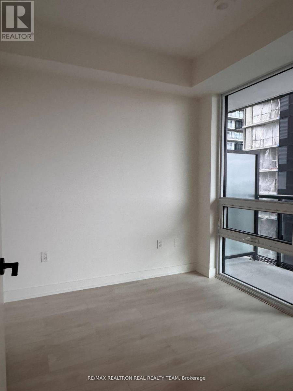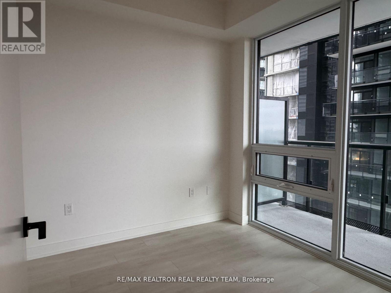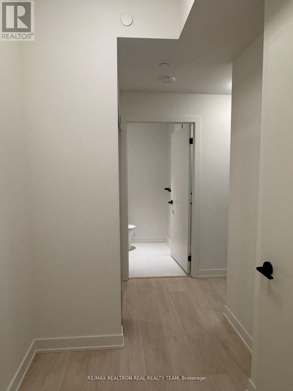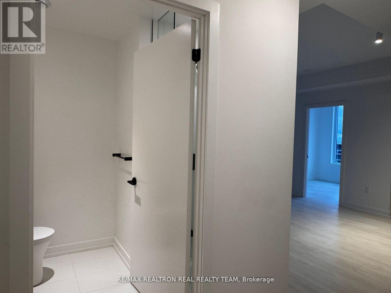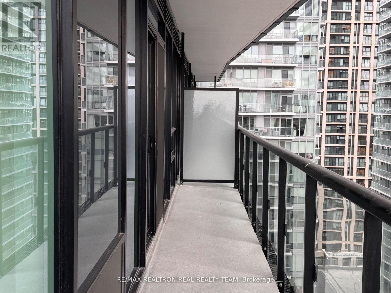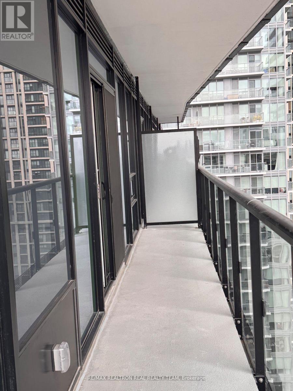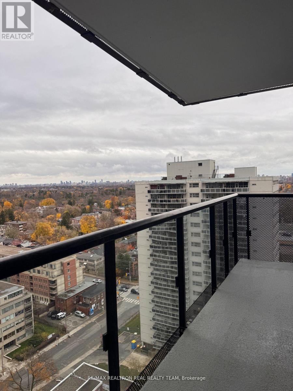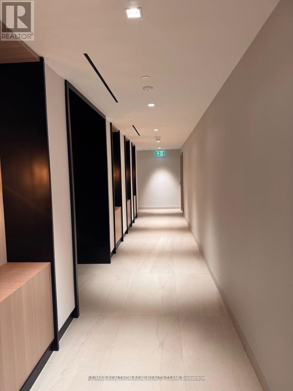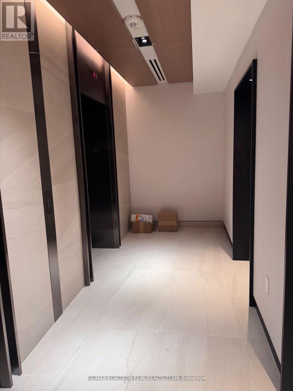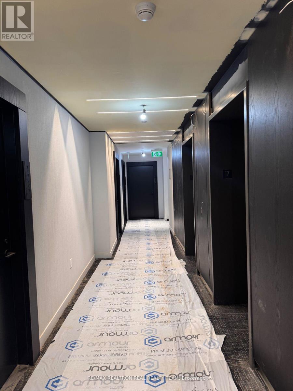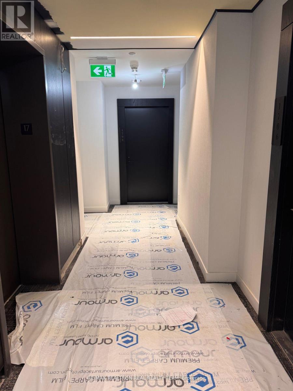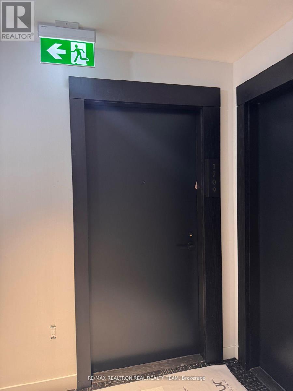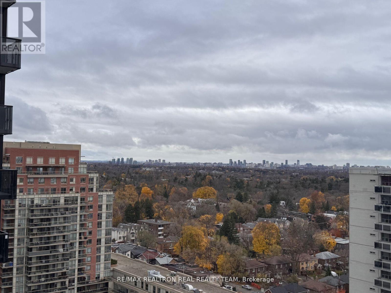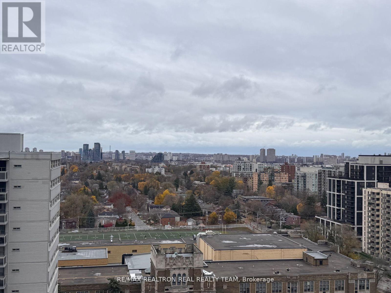1709 - 127 Broadway Avenue Toronto, Ontario M4P 1V4
2 Bedroom
2 Bathroom
600 - 699 sqft
Outdoor Pool
Central Air Conditioning
Forced Air
$2,650 Monthly
Welcome To This Stunning, 2 Bedroom + 2 Washrooms Condo In The Heart Of Yonge & Eglinton. Offering 652 SQFT + Balcony Of Beautifully Designed Space, Open Concept Layout With 9ftCeilings & Floor To Ceiling Windows, Stunning Kitchen With S/S Appliances, Ensuite Washroom In Bedroom, Walk Out To Balcony, Amenities Included In The Building: Roof Garden, Gym, Concierge, Party Room, Yoga Studio And Theater, Perfectly Situated For Easy Access To shopping, Dining, Eglinton Subway Station, TTC, School And Much More..!!! (id:60365)
Property Details
| MLS® Number | C12545118 |
| Property Type | Single Family |
| Community Name | Mount Pleasant West |
| AmenitiesNearBy | Hospital, Park, Place Of Worship, Public Transit, Schools |
| CommunityFeatures | Pets Allowed With Restrictions |
| Features | Balcony |
| ParkingSpaceTotal | 1 |
| PoolType | Outdoor Pool |
Building
| BathroomTotal | 2 |
| BedroomsAboveGround | 2 |
| BedroomsTotal | 2 |
| Age | 0 To 5 Years |
| Amenities | Security/concierge, Exercise Centre, Party Room, Recreation Centre, Storage - Locker |
| Appliances | All, Cooktop, Dryer, Microwave, Stove, Washer, Refrigerator |
| BasementType | None |
| CoolingType | Central Air Conditioning |
| ExteriorFinish | Concrete |
| FlooringType | Laminate |
| HeatingFuel | Natural Gas |
| HeatingType | Forced Air |
| SizeInterior | 600 - 699 Sqft |
| Type | Apartment |
Parking
| Underground | |
| Garage |
Land
| Acreage | No |
| LandAmenities | Hospital, Park, Place Of Worship, Public Transit, Schools |
Rooms
| Level | Type | Length | Width | Dimensions |
|---|---|---|---|---|
| Flat | Living Room | 3.35 m | 5.45 m | 3.35 m x 5.45 m |
| Flat | Dining Room | 3.35 m | 5.45 m | 3.35 m x 5.45 m |
| Flat | Kitchen | 3.35 m | 5.45 m | 3.35 m x 5.45 m |
| Flat | Primary Bedroom | 2.93 m | 3.57 m | 2.93 m x 3.57 m |
| Flat | Bedroom 2 | 2.59 m | 2.62 m | 2.59 m x 2.62 m |
Sam Wadhwa
Broker of Record
RE/MAX Realtron Real Realty Team
182 Sheppard Ave West #202
Toronto, Ontario M2N 1M8
182 Sheppard Ave West #202
Toronto, Ontario M2N 1M8
Hajji Habib
Salesperson
RE/MAX Realtron Real Realty Team
182 Sheppard Ave West #202
Toronto, Ontario M2N 1M8
182 Sheppard Ave West #202
Toronto, Ontario M2N 1M8

