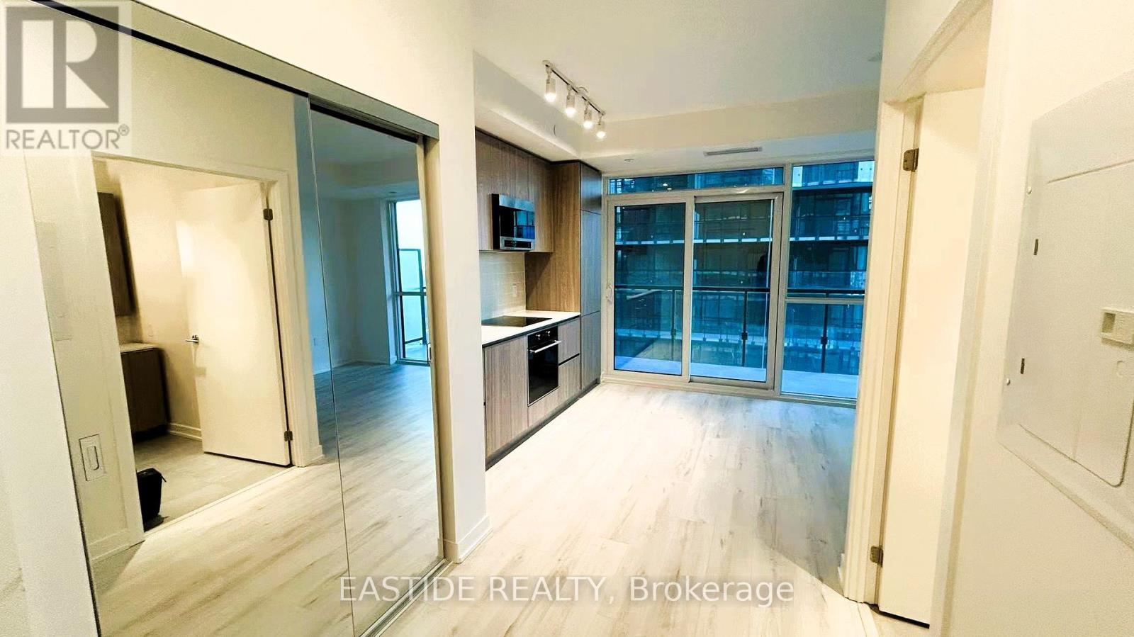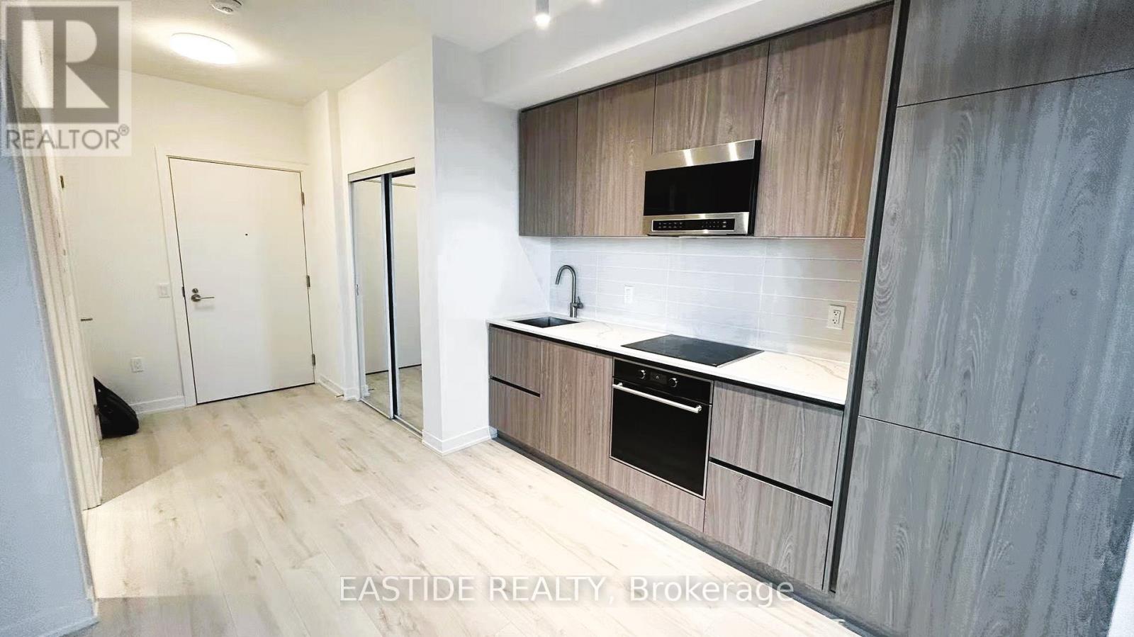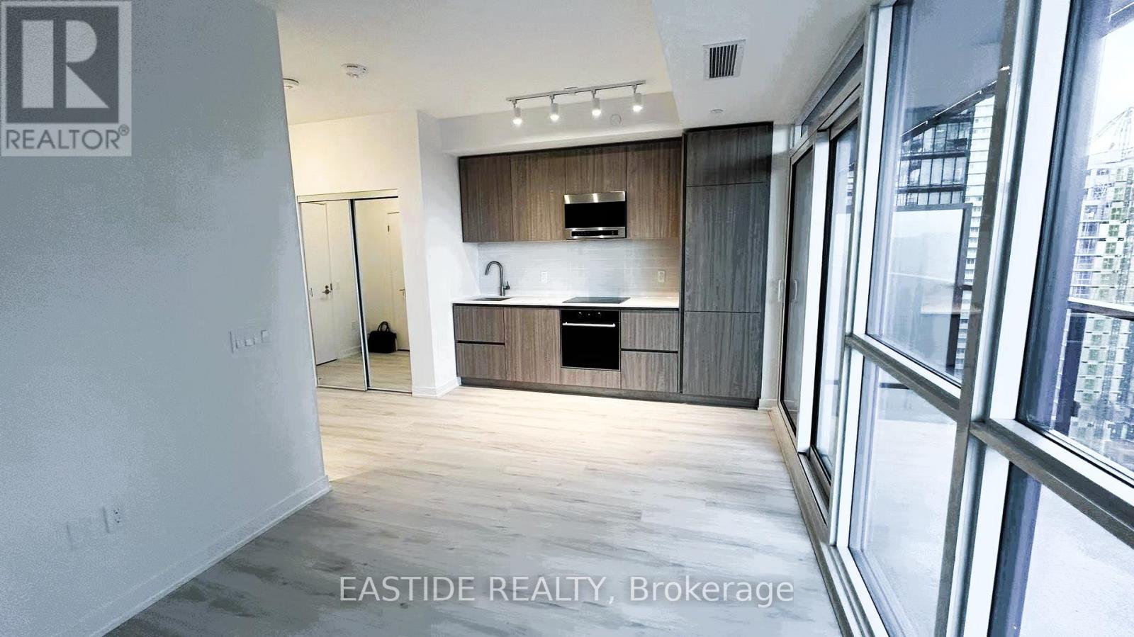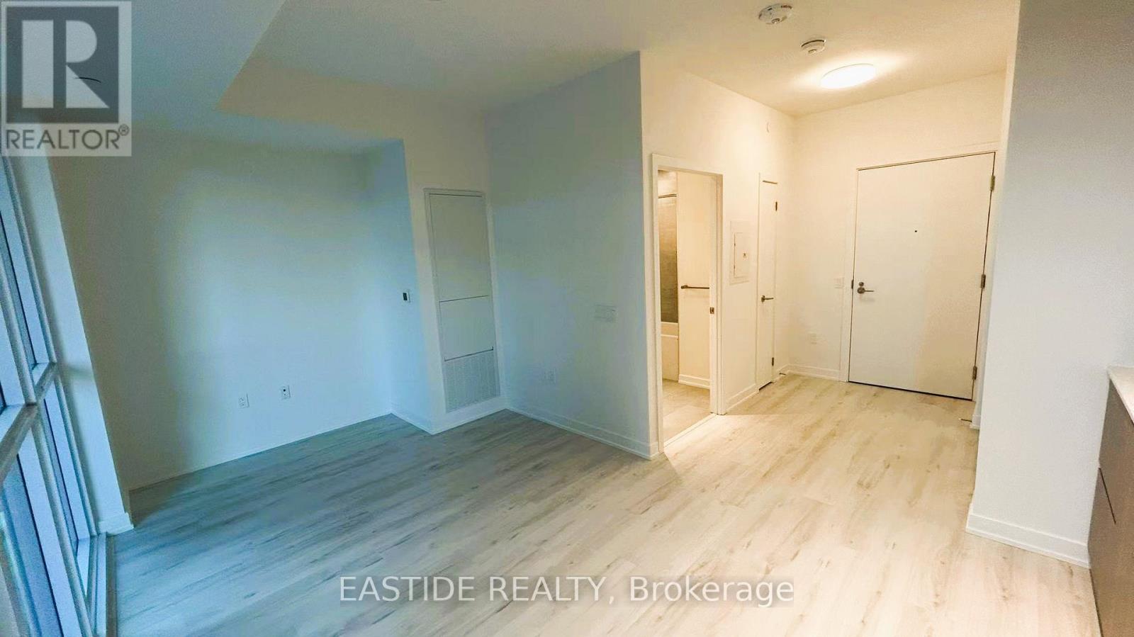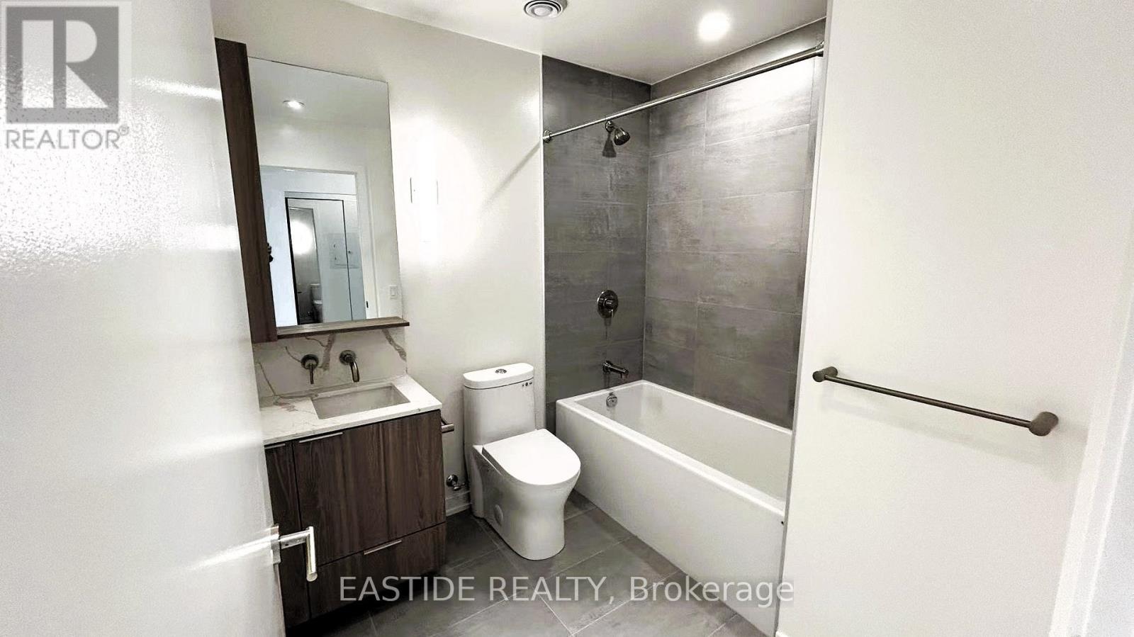1708s - 110 Broadway Avenue Toronto, Ontario M4P 1V7
$1,750 Monthly
Brand new Studio Suite offering a bright and functional open-concept layout. Featuring floor-to-ceiling windows, modern finishes, a sleek kitchen with integrated stainless steel appliances, quartz countertops, and ensuite laundry. Efficiently designed living space with room for both sleeping and dining areas. Enjoy access to exceptional building amenities including a fitness centre, yoga studio, party/meeting room, rooftop terrace, and 24/7 concierge. Prime Midtown location - steps to Eglinton Subway Station, upcoming LRT, restaurants, cafes, grocery stores, shops, parks, and more. Perfect for urban living! Move-in ready. (id:60365)
Property Details
| MLS® Number | C12567642 |
| Property Type | Single Family |
| Community Name | Mount Pleasant West |
| AmenitiesNearBy | Park, Public Transit, Schools |
| CommunityFeatures | Pets Not Allowed, Community Centre |
| Features | Balcony, Carpet Free, In Suite Laundry |
Building
| BathroomTotal | 1 |
| Age | New Building |
| Amenities | Security/concierge |
| Appliances | Dishwasher, Dryer, Microwave, Oven, Hood Fan, Stove, Washer, Window Coverings, Refrigerator |
| BasementType | None |
| CoolingType | Central Air Conditioning |
| ExteriorFinish | Concrete |
| FireProtection | Smoke Detectors |
| FlooringType | Laminate |
| HeatingFuel | Natural Gas |
| HeatingType | Forced Air |
| SizeInterior | 0 - 499 Sqft |
| Type | Apartment |
Parking
| No Garage |
Land
| Acreage | No |
| LandAmenities | Park, Public Transit, Schools |
Rooms
| Level | Type | Length | Width | Dimensions |
|---|---|---|---|---|
| Flat | Living Room | 5.21 m | 2.85 m | 5.21 m x 2.85 m |
| Flat | Dining Room | 5.21 m | 2.85 m | 5.21 m x 2.85 m |
| Flat | Kitchen | 5.21 m | 2.85 m | 5.21 m x 2.85 m |
James Lin
Broker of Record
7030 Woodbine Ave #907
Markham, Ontario L3R 6G2

