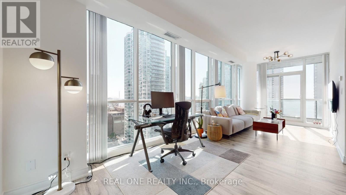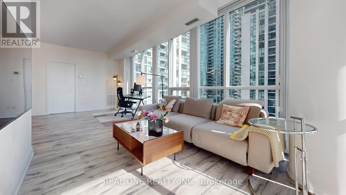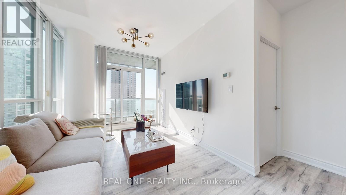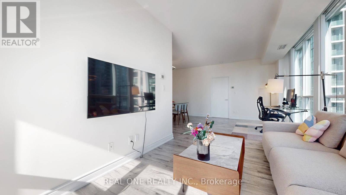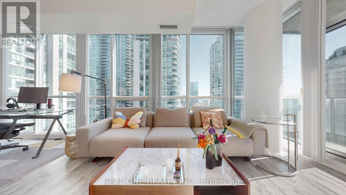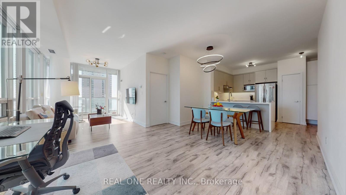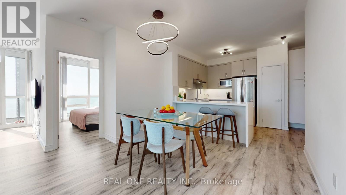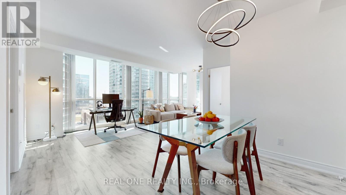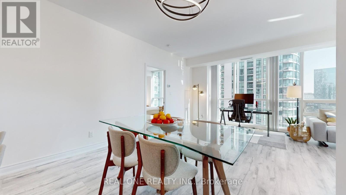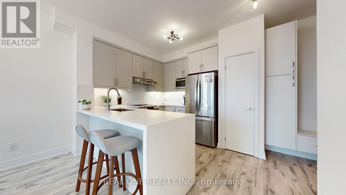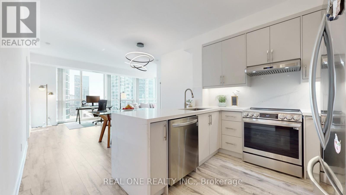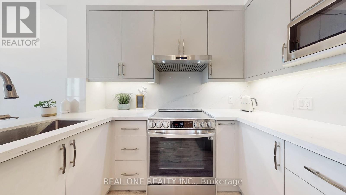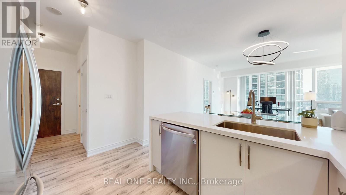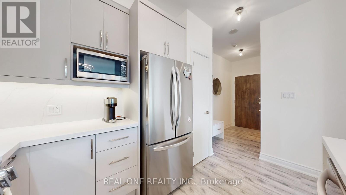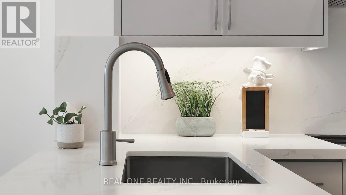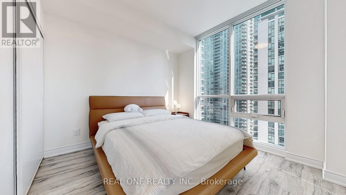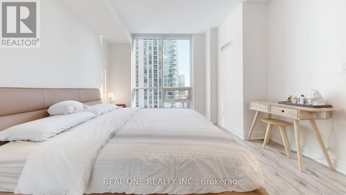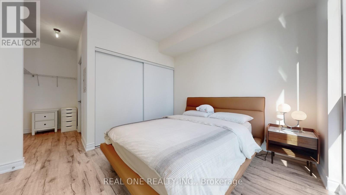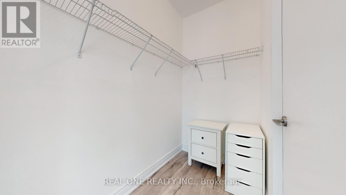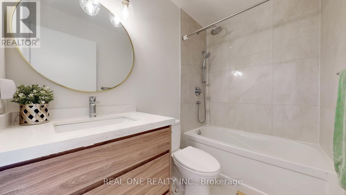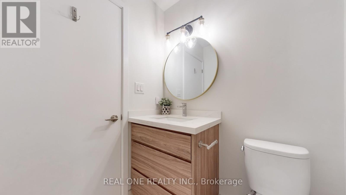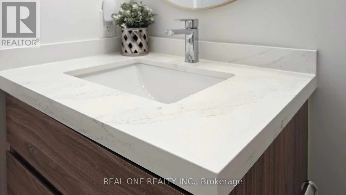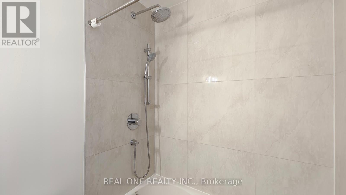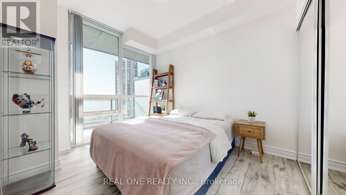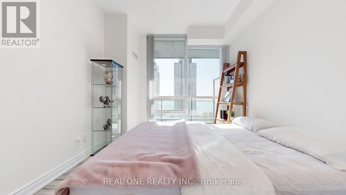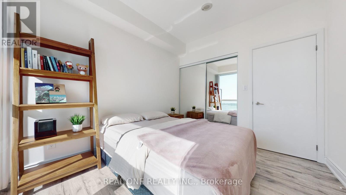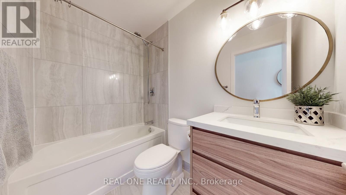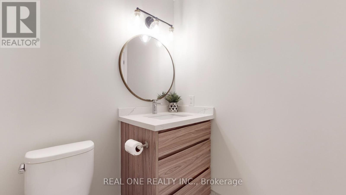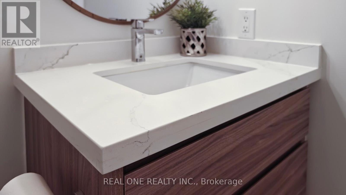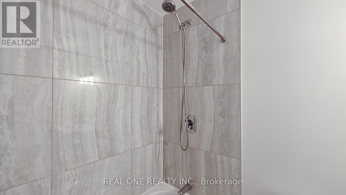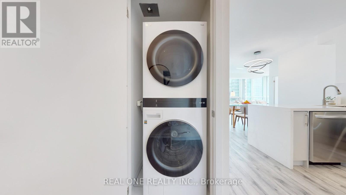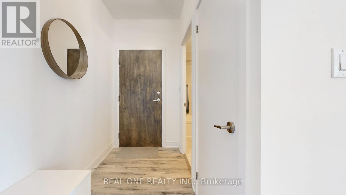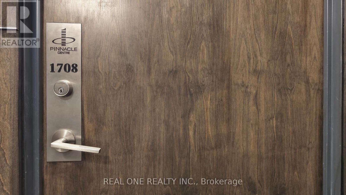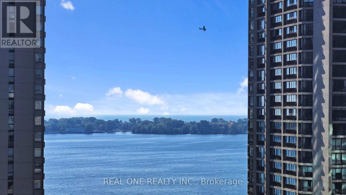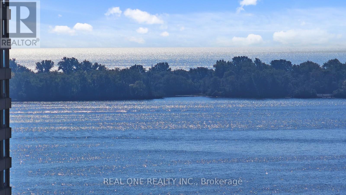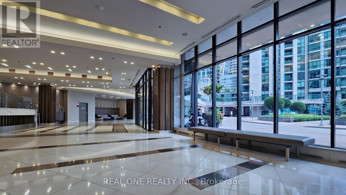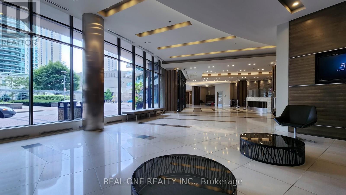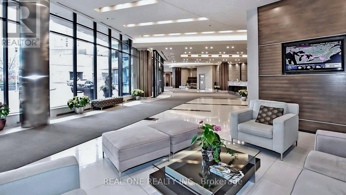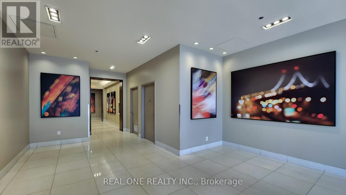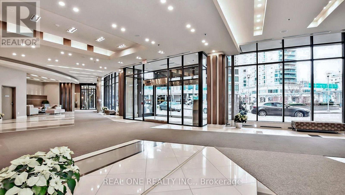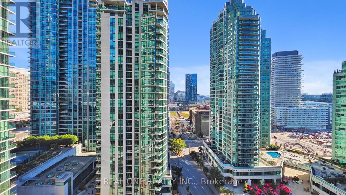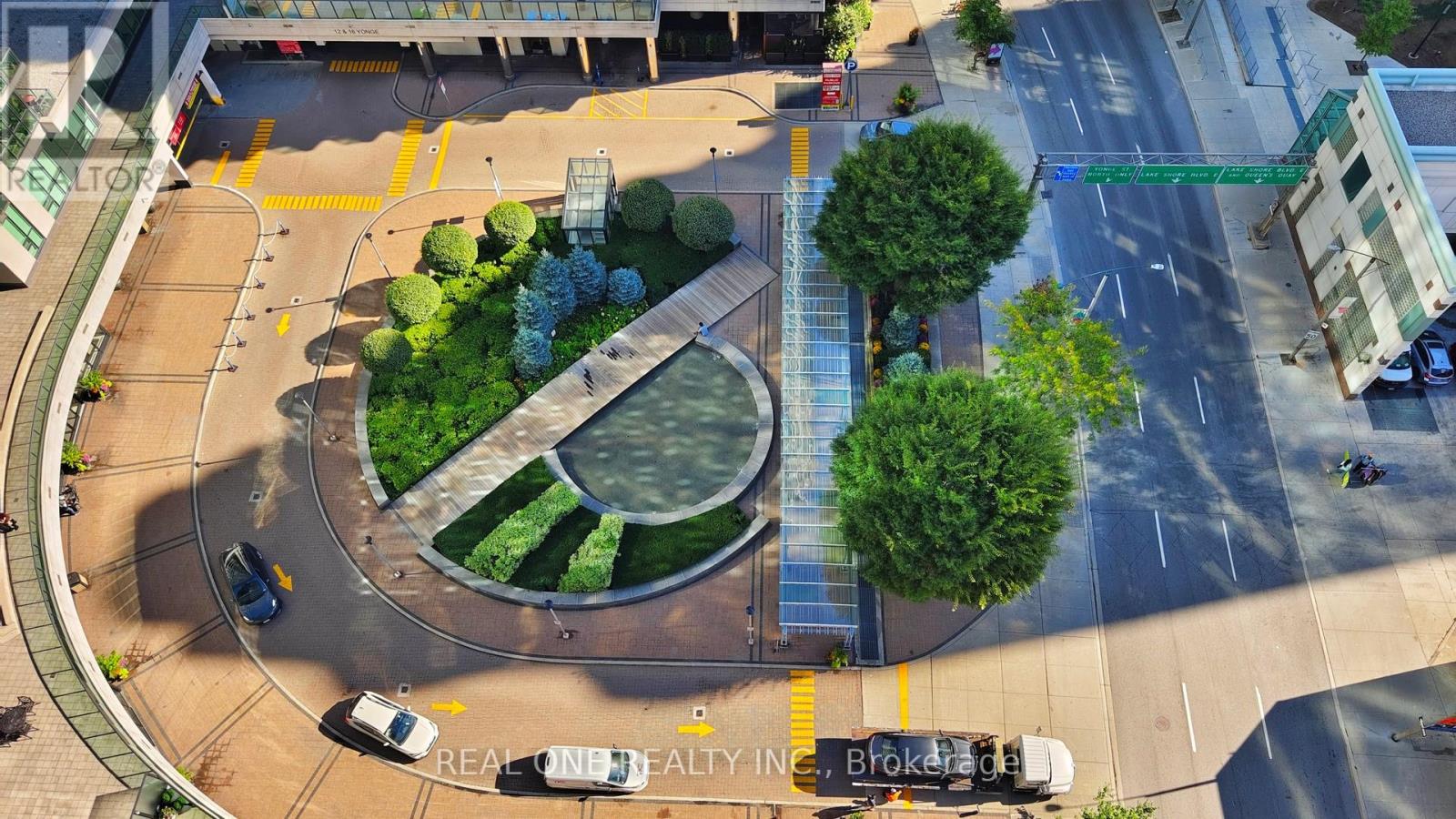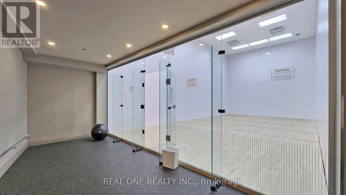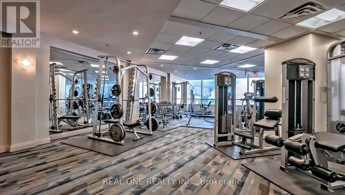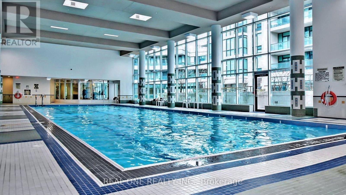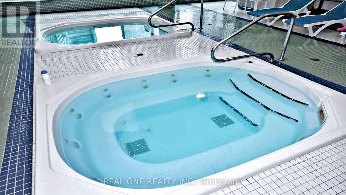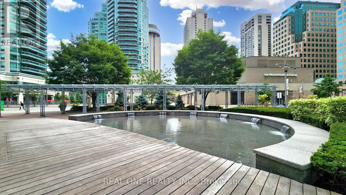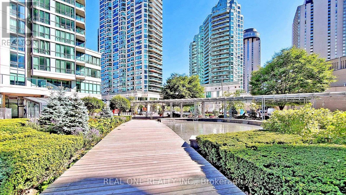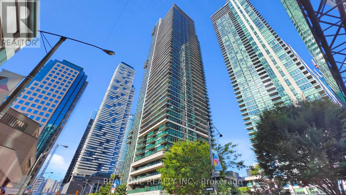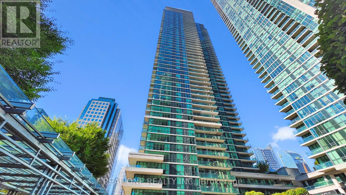1708 - 33 Bay Street Toronto, Ontario M5J 2Z3
3 Bedroom
2 Bathroom
900 - 999 sqft
Indoor Pool
Central Air Conditioning
Forced Air
$1,068,000Maintenance, Common Area Maintenance, Heat, Insurance, Parking, Water
$832.32 Monthly
Maintenance, Common Area Maintenance, Heat, Insurance, Parking, Water
$832.32 MonthlyLive a stunning downtown life, with a view of the lake from every window in this south east facing upgraded corner unit! Over $100,000 renovation in 2022,Flr To Ceiling Wndws, Abundance Of Natural Light, 9Ft smooth Ceiling,Split Bdrms layout, Quartz Kitchen & Bathroom Counter, Quartz backsplash, Italy tile throughout bathroom, Toto toliets, Grohe shower in master bathroom, LG Washer & Dryer Set & much more. Steps To Harbour Front, Union Station, Scotiabank Arena, Financial District, Shopping/Fine Dining, Amazing Amenities. (id:60365)
Property Details
| MLS® Number | C12451085 |
| Property Type | Single Family |
| Community Name | Waterfront Communities C1 |
| AmenitiesNearBy | Park |
| CommunityFeatures | Pets Allowed With Restrictions |
| Features | Balcony, Carpet Free |
| ParkingSpaceTotal | 1 |
| PoolType | Indoor Pool |
| Structure | Tennis Court |
| ViewType | Lake View |
Building
| BathroomTotal | 2 |
| BedroomsAboveGround | 2 |
| BedroomsBelowGround | 1 |
| BedroomsTotal | 3 |
| Age | 11 To 15 Years |
| Amenities | Security/concierge, Exercise Centre, Sauna, Storage - Locker |
| Appliances | Blinds, Dishwasher, Dryer, Hood Fan, Stove, Washer, Refrigerator |
| BasementType | None |
| CoolingType | Central Air Conditioning |
| ExteriorFinish | Concrete |
| FlooringType | Laminate |
| HeatingFuel | Natural Gas |
| HeatingType | Forced Air |
| SizeInterior | 900 - 999 Sqft |
| Type | Apartment |
Parking
| Underground | |
| Garage |
Land
| Acreage | No |
| LandAmenities | Park |
| SurfaceWater | Lake/pond |
Rooms
| Level | Type | Length | Width | Dimensions |
|---|---|---|---|---|
| Main Level | Living Room | 4.01 m | 3.18 m | 4.01 m x 3.18 m |
| Main Level | Dining Room | 3.4 m | 2.82 m | 3.4 m x 2.82 m |
| Main Level | Kitchen | 3.71 m | 3.02 m | 3.71 m x 3.02 m |
| Main Level | Primary Bedroom | 3.76 m | 3.13 m | 3.76 m x 3.13 m |
| Main Level | Bedroom 2 | 3.48 m | 2.97 m | 3.48 m x 2.97 m |
| Main Level | Den | 3.58 m | 3.18 m | 3.58 m x 3.18 m |
| Main Level | Foyer | 3 m | 1.5 m | 3 m x 1.5 m |
Eric Zeng
Broker
Real One Realty Inc.
15 Wertheim Court Unit 302
Richmond Hill, Ontario L4B 3H7
15 Wertheim Court Unit 302
Richmond Hill, Ontario L4B 3H7

