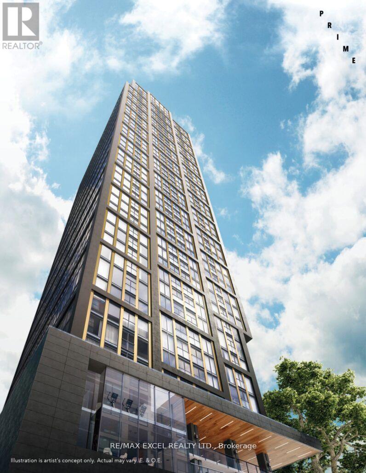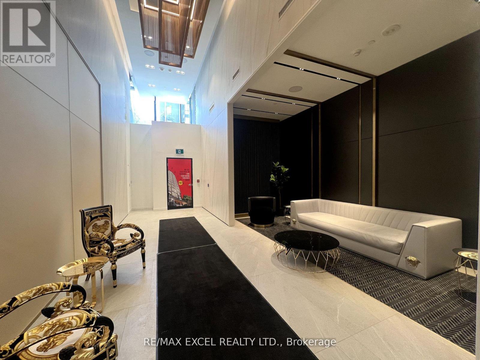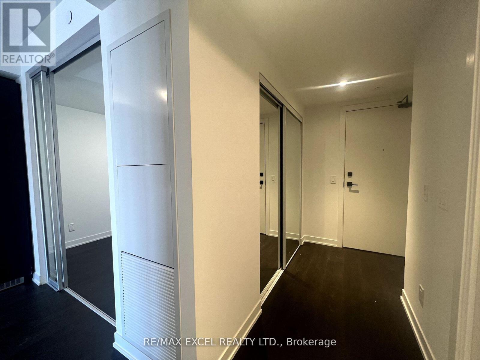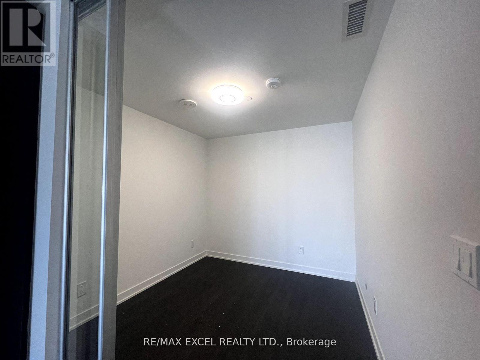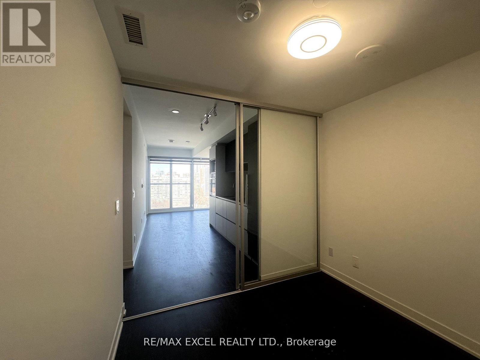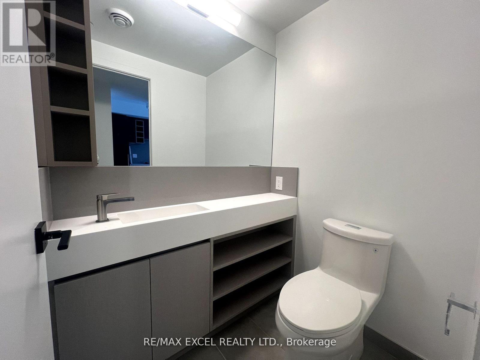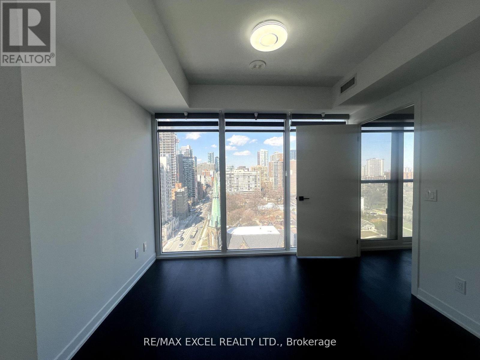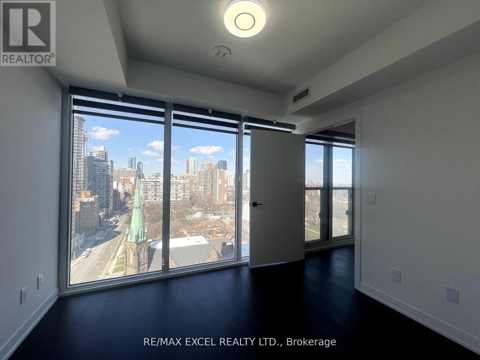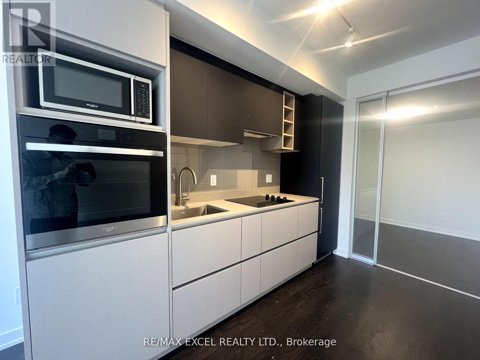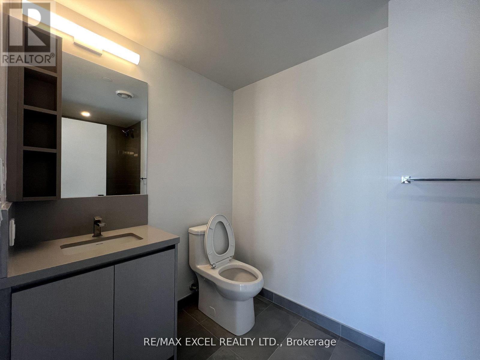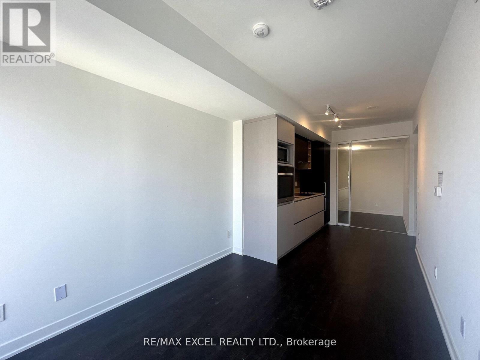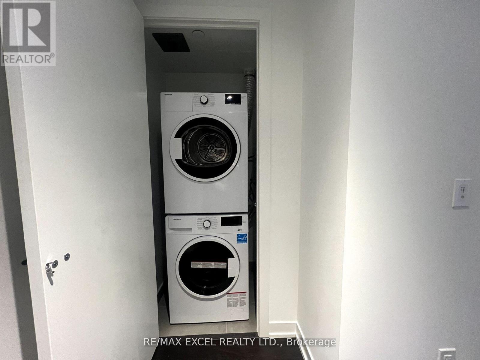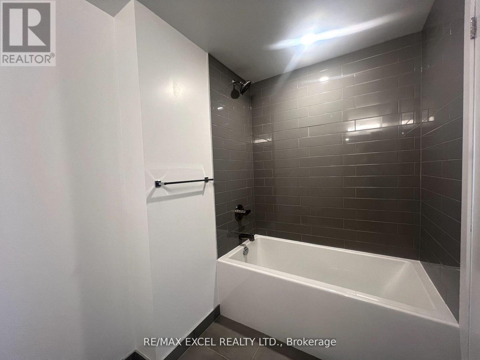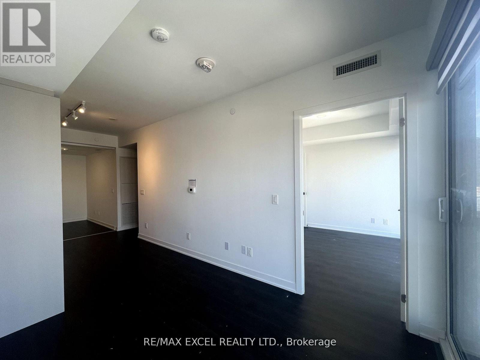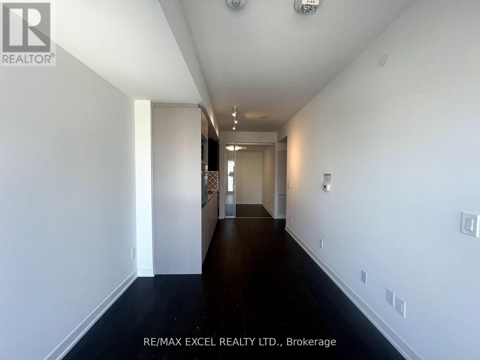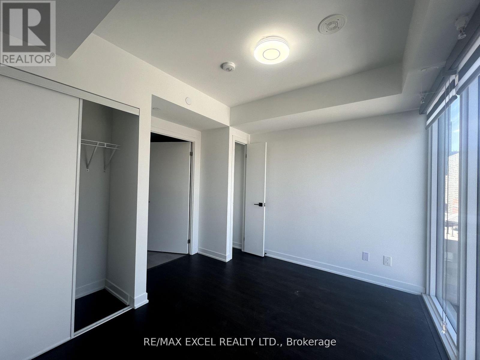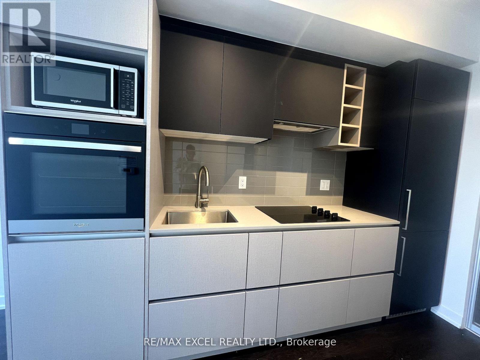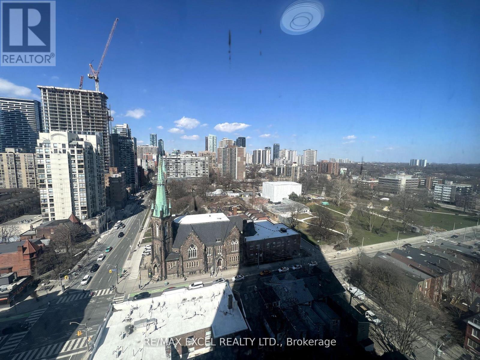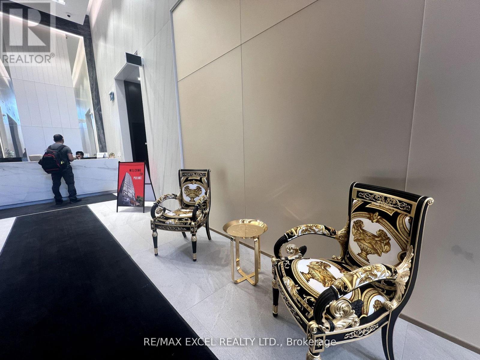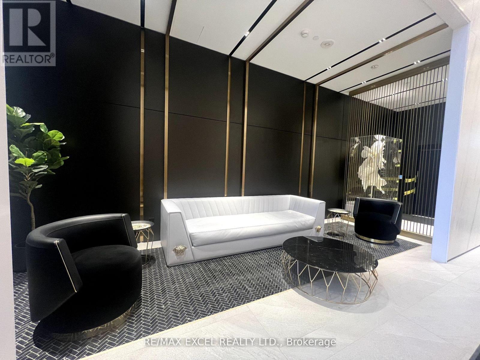1708 - 319 Jarvis Street Toronto, Ontario M5B 0C8
$2,680 Monthly
Explore Prime Condos by Centrecourt, where luxury intertwines with convenience. Unveiling the finest value for a two-bedroom unit of this caliber and size within a vibrant, nearby radius! This freshly minted offering introduces a well-distributed layout with two bedrooms and two full bathrooms, exemplifying contemporary living . Revel in the seamless fusion of living and dining spaces within an open-concept design. The kitchen, adorned with integrated appliances, complements the sleek laminate flooring, exuding sophistication.panoramic north-facing vistas from the Juliette balcony, offering a perfect vantage point of the city skyline. Indulge in the privacy of two separate bedrooms, notably a spacious primary suite featuring a spa-inspired 4-piece ensuite. Positioned mere steps from transit, subway access, as well as an array of shopping and dining destinations, this leasing opportunity promises the epitome of urban living. (id:60365)
Property Details
| MLS® Number | C12361506 |
| Property Type | Single Family |
| Community Name | Moss Park |
| AmenitiesNearBy | Park, Place Of Worship, Schools |
| CommunityFeatures | Pets Not Allowed |
| Features | Balcony |
Building
| BathroomTotal | 2 |
| BedroomsAboveGround | 2 |
| BedroomsTotal | 2 |
| Age | New Building |
| Amenities | Security/concierge, Exercise Centre |
| Appliances | Blinds, Dishwasher, Dryer, Microwave, Oven, Stove, Washer, Refrigerator |
| CoolingType | Central Air Conditioning |
| ExteriorFinish | Steel, Stone |
| FireProtection | Security Guard |
| FlooringType | Laminate, Tile |
| HeatingFuel | Natural Gas |
| HeatingType | Forced Air |
| SizeInterior | 600 - 699 Sqft |
| Type | Apartment |
Parking
| Underground | |
| Garage |
Land
| Acreage | No |
| LandAmenities | Park, Place Of Worship, Schools |
Rooms
| Level | Type | Length | Width | Dimensions |
|---|---|---|---|---|
| Flat | Dining Room | 3.19 m | 2.36 m | 3.19 m x 2.36 m |
| Flat | Kitchen | 3.19 m | 2.36 m | 3.19 m x 2.36 m |
| Flat | Living Room | 2.95 m | 2.57 m | 2.95 m x 2.57 m |
| Flat | Primary Bedroom | 3.13 m | 2.49 m | 3.13 m x 2.49 m |
| Flat | Bathroom | 2.88 m | 1.74 m | 2.88 m x 1.74 m |
| Flat | Bedroom 2 | 2.68 m | 2.49 m | 2.68 m x 2.49 m |
| Flat | Bathroom | 2.52 m | 1.28 m | 2.52 m x 1.28 m |
https://www.realtor.ca/real-estate/28770812/1708-319-jarvis-street-toronto-moss-park-moss-park
Emily Zhang
Broker
50 Acadia Ave Suite 120
Markham, Ontario L3R 0B3

