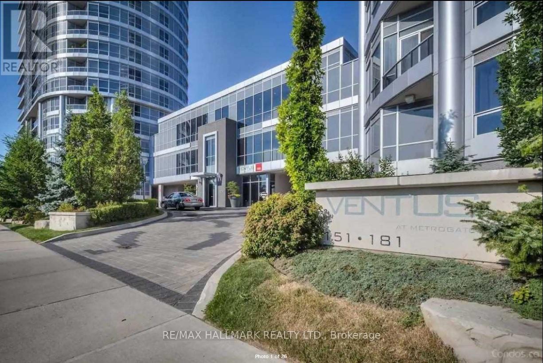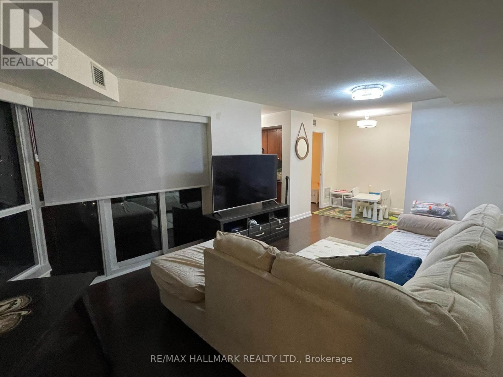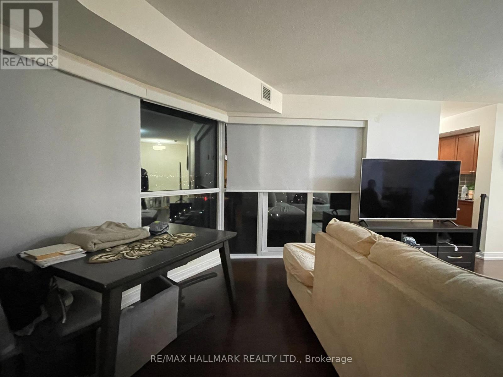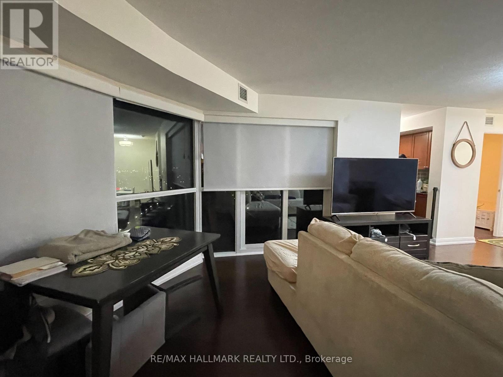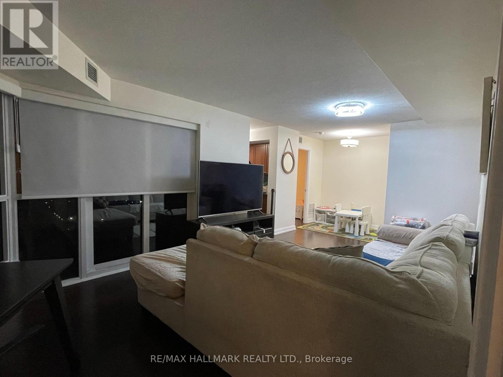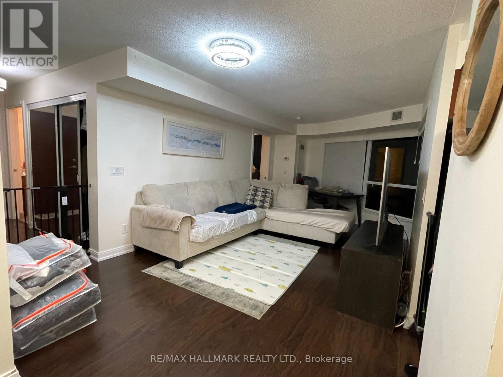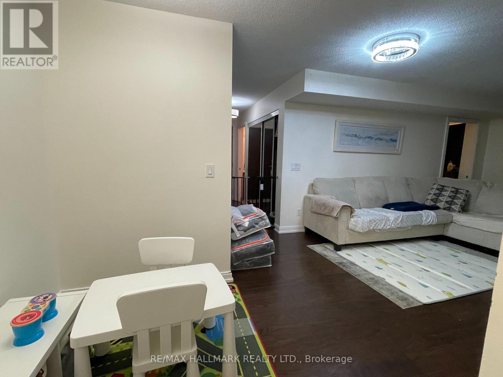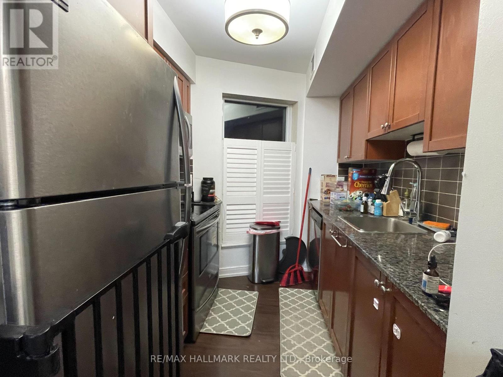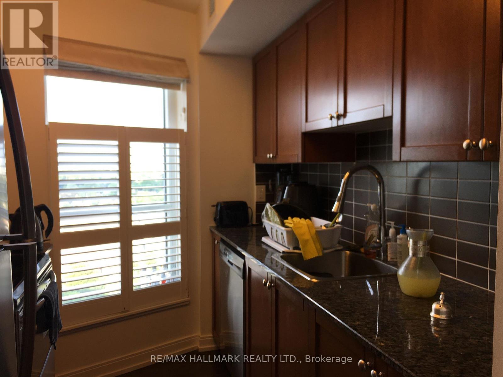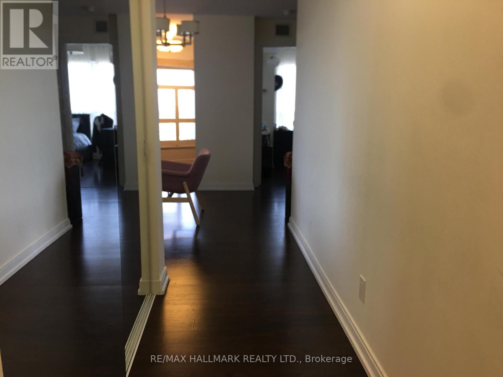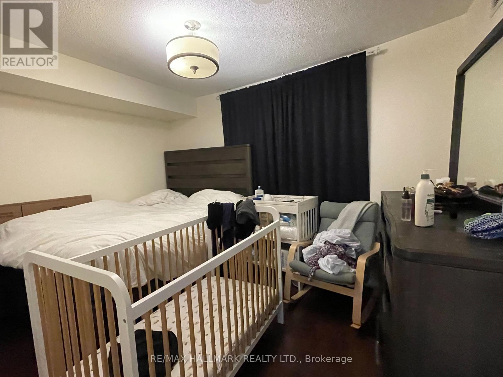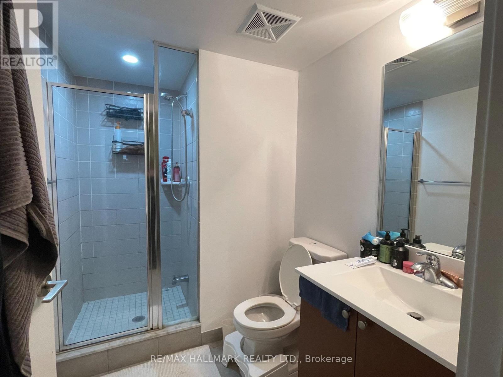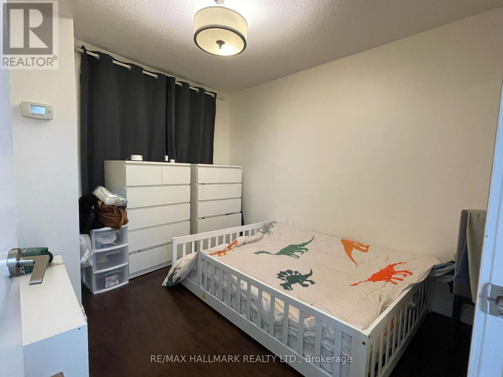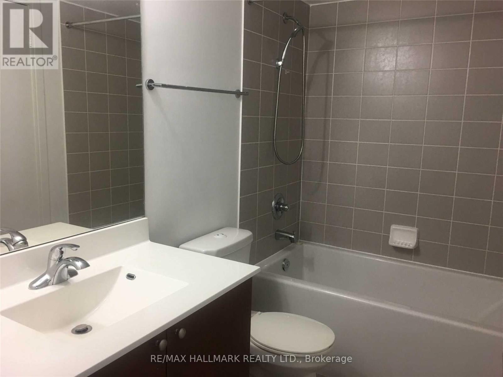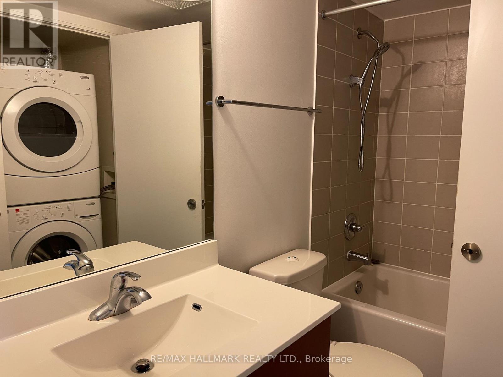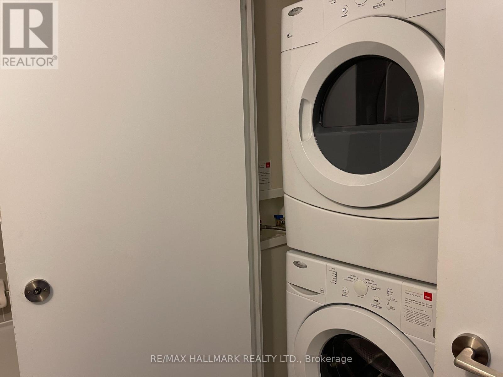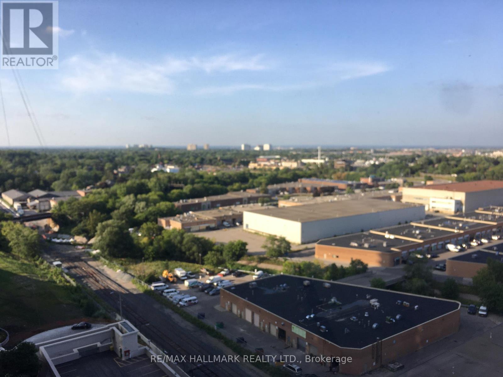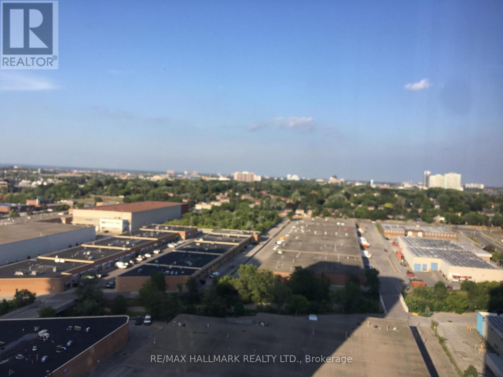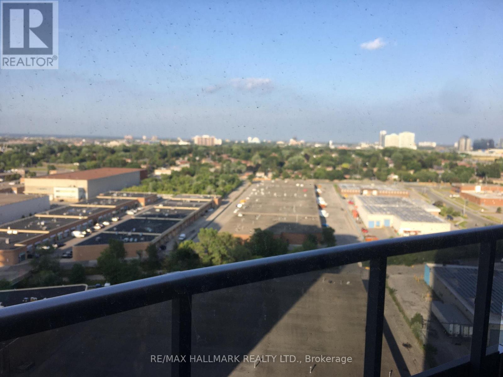3 Bedroom
2 Bathroom
800 - 899 sqft
Central Air Conditioning
Coil Fan, Forced Air, Not Known
$2,500 Monthly
_____Make This Beautiful, Warm and Bright Corner Unit Your Home____ Just In Time For Your 2025 Holiday Season & Years To Follow After!!!________ This 2 Split Bedroom + Den/Media Area, 2 Baths On High Floor W/Open Balcony and Open-View. Spacious & Large Windows Thru-out W/Nature Lights______ Conveniently Located where Everything Is Close By. Minutes To Hwy 401, Steps To TTC/Bus Stops. Go Station, Community Centre. Short Walking Distance To Shopping Mall, School, Restaurants. Parking & Locker. Wonderful Building Facility Including 24-Hrs Concierge, Gym. Fitness, Steam Sauna, Party Room, Roof Top Terrace and Plenty Of Visitor Parking. (id:60365)
Property Details
|
MLS® Number
|
E12570454 |
|
Property Type
|
Single Family |
|
Community Name
|
Agincourt South-Malvern West |
|
CommunityFeatures
|
Pets Allowed With Restrictions |
|
Features
|
Balcony, Carpet Free |
|
ParkingSpaceTotal
|
1 |
Building
|
BathroomTotal
|
2 |
|
BedroomsAboveGround
|
2 |
|
BedroomsBelowGround
|
1 |
|
BedroomsTotal
|
3 |
|
Amenities
|
Security/concierge, Exercise Centre, Party Room, Visitor Parking, Storage - Locker |
|
BasementType
|
None |
|
CoolingType
|
Central Air Conditioning |
|
ExteriorFinish
|
Concrete, Concrete Block |
|
FlooringType
|
Laminate |
|
HeatingFuel
|
Natural Gas |
|
HeatingType
|
Coil Fan, Forced Air, Not Known |
|
SizeInterior
|
800 - 899 Sqft |
|
Type
|
Apartment |
Parking
Land
Rooms
| Level |
Type |
Length |
Width |
Dimensions |
|
Main Level |
Foyer |
1.1 m |
0.6 m |
1.1 m x 0.6 m |
|
Main Level |
Living Room |
6.4 m |
3.2 m |
6.4 m x 3.2 m |
|
Main Level |
Dining Room |
6.4 m |
3.2 m |
6.4 m x 3.2 m |
|
Main Level |
Kitchen |
2.62 m |
2.39 m |
2.62 m x 2.39 m |
|
Main Level |
Primary Bedroom |
3.95 m |
3.12 m |
3.95 m x 3.12 m |
|
Main Level |
Bedroom 2 |
3.28 m |
2.85 m |
3.28 m x 2.85 m |
|
Main Level |
Media |
2.1 m |
1.71 m |
2.1 m x 1.71 m |
https://www.realtor.ca/real-estate/29130407/1708-151-village-green-square-toronto-agincourt-south-malvern-west-agincourt-south-malvern-west

