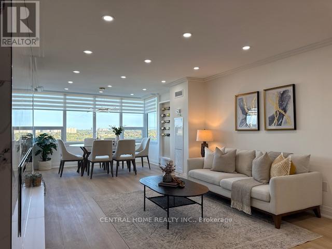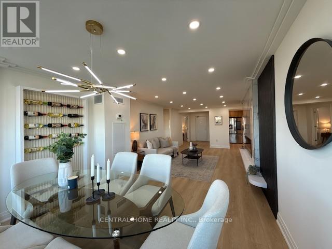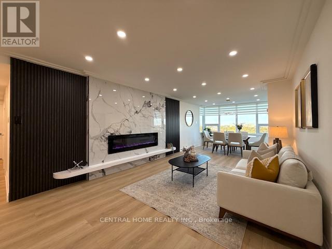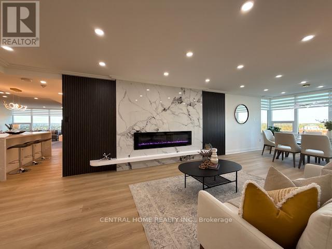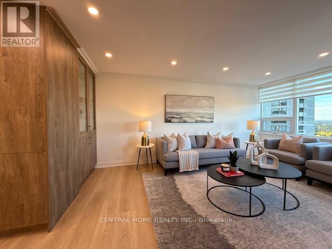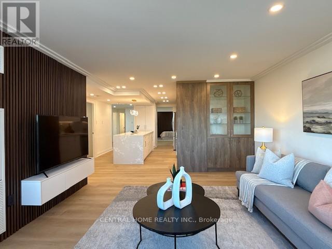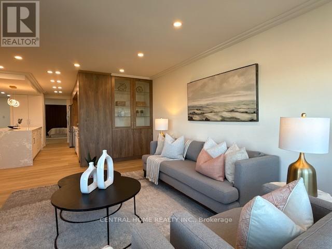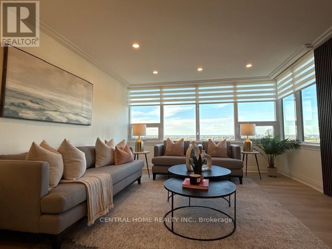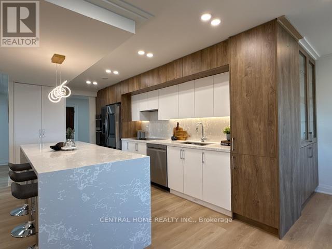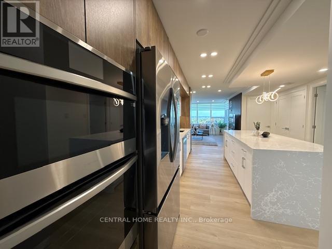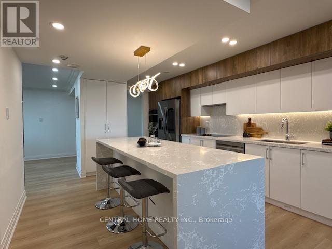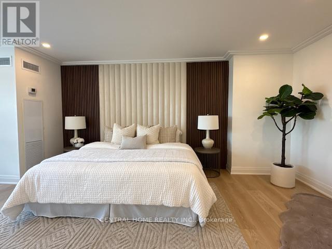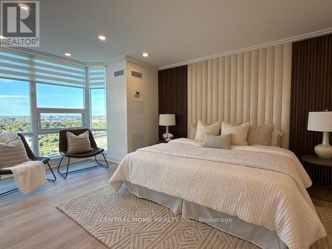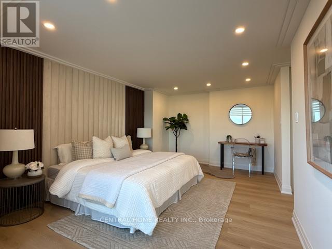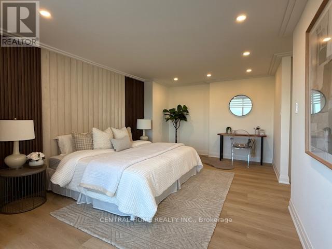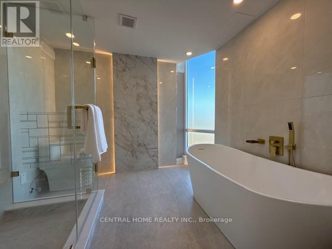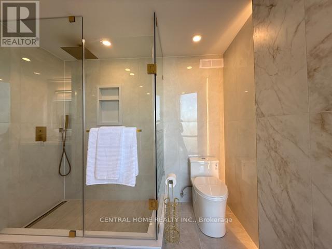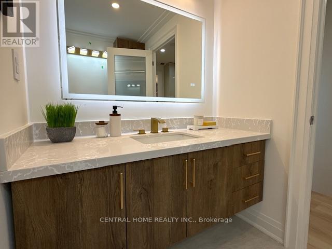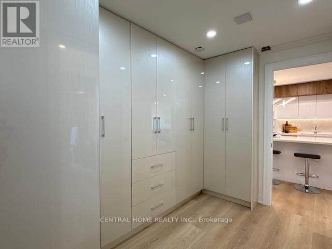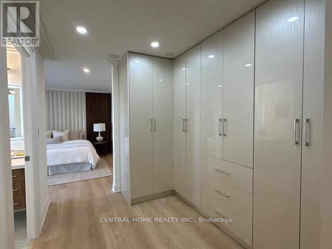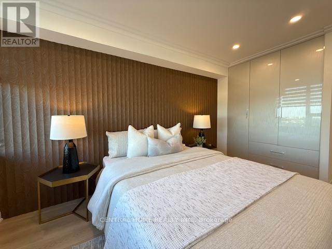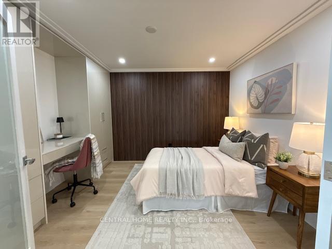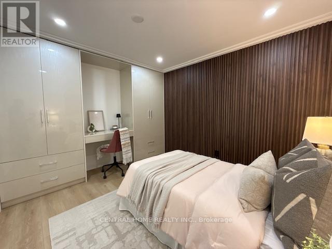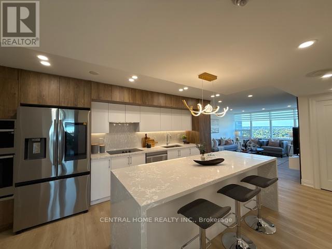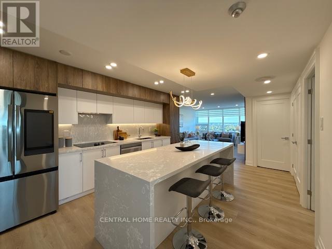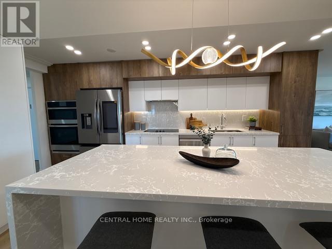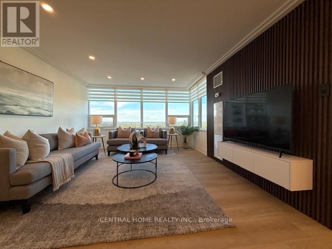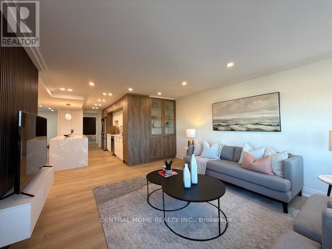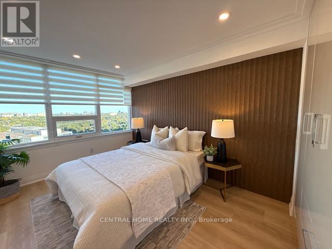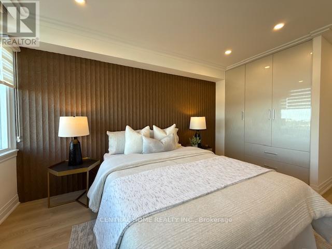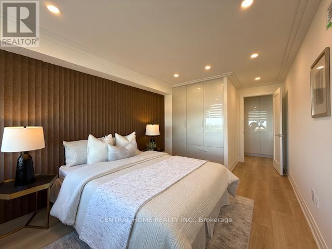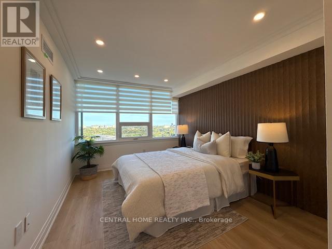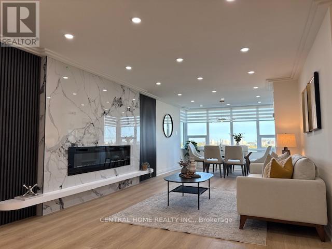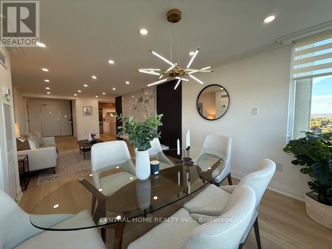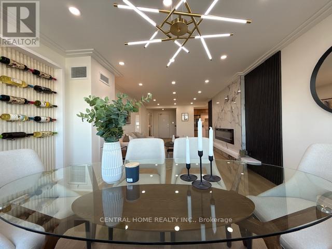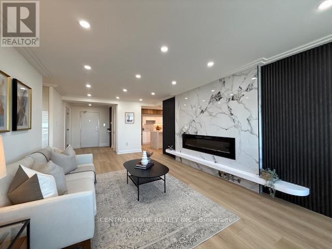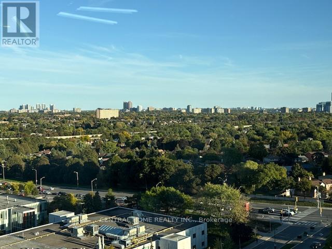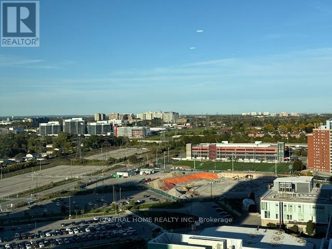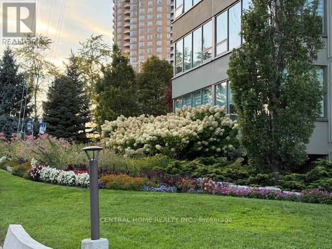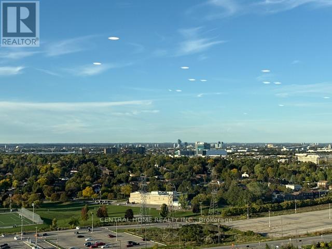1707 - 55 Skymark Drive Toronto, Ontario M2H 3N4
$1,247,000Maintenance, Heat, Electricity, Water, Cable TV, Common Area Maintenance, Insurance, Parking
$1,342.63 Monthly
Maintenance, Heat, Electricity, Water, Cable TV, Common Area Maintenance, Insurance, Parking
$1,342.63 MonthlyWelcome to TRIDEL BUILT Luxury, stunningly renovated 2 Bedrooms + den, 2 Bathroom 1850 sq. ft. of luxurious living space. This unique corner unit boasts an unparalleled layout, offering triple exposure to maximize natural light throughout the day. Step into a brand-new, modern kitchen equipped with high-end appliances, sleek cabinetry, and elegant finishes. Spacious and thoughtfully designed, The den provides a versatile space for remote work or use as 3rd Bedroom. Each of the Those rooms are designed by decorative panels , while the updated bathrooms with elegant fixtures and finishes. Enjoy the convenience of two parking spaces and the exceptional amenities of this prestigious building, including 24-hour security, a fitness center, indoor & outdoor pool, Gym, tennis, squash and table tennis court. Located in a prime neighborhood with easy access to shopping, dining, transit, and major highways. *****A rare opportunity to own a move-in-ready, light-filled home in one of the city's most desirable communities. Don't miss out!! (id:60365)
Property Details
| MLS® Number | C12441875 |
| Property Type | Single Family |
| Community Name | Hillcrest Village |
| AmenitiesNearBy | Park, Place Of Worship, Schools, Public Transit, Hospital |
| CommunityFeatures | Pets Allowed With Restrictions |
| Features | Open Space, In Suite Laundry |
| ParkingSpaceTotal | 2 |
| PoolType | Indoor Pool, Outdoor Pool |
| Structure | Tennis Court |
| ViewType | View, City View |
Building
| BathroomTotal | 2 |
| BedroomsAboveGround | 3 |
| BedroomsTotal | 3 |
| Amenities | Party Room, Visitor Parking, Exercise Centre, Storage - Locker, Security/concierge |
| Appliances | Hot Tub, Oven - Built-in |
| BasementType | None |
| CoolingType | Central Air Conditioning |
| ExteriorFinish | Concrete |
| FireProtection | Controlled Entry, Security Guard, Smoke Detectors |
| FireplacePresent | Yes |
| FireplaceType | Insert |
| FlooringType | Vinyl |
| HeatingFuel | Natural Gas |
| HeatingType | Forced Air |
| SizeInterior | 1800 - 1999 Sqft |
| Type | Apartment |
Parking
| Underground | |
| Garage |
Land
| Acreage | No |
| LandAmenities | Park, Place Of Worship, Schools, Public Transit, Hospital |
| LandscapeFeatures | Landscaped |
Rooms
| Level | Type | Length | Width | Dimensions |
|---|---|---|---|---|
| Flat | Foyer | 5.02 m | 2.79 m | 5.02 m x 2.79 m |
| Flat | Dining Room | 5 m | 4.5 m | 5 m x 4.5 m |
| Flat | Living Room | 6 m | 3.66 m | 6 m x 3.66 m |
| Flat | Kitchen | 5.22 m | 3.74 m | 5.22 m x 3.74 m |
| Flat | Family Room | 5.27 m | 4.13 m | 5.27 m x 4.13 m |
| Flat | Primary Bedroom | 6.1 m | 3.54 m | 6.1 m x 3.54 m |
| Flat | Bedroom 2 | 5.24 m | 3 m | 5.24 m x 3 m |
| Flat | Laundry Room | 2 m | 1 m | 2 m x 1 m |
| Flat | Eating Area | 4 m | 2 m | 4 m x 2 m |
Parviz Sanei-Kashani
Broker
30 Fulton Way Unit 8 Ste 100
Richmond Hill, Ontario L4B 1E6

