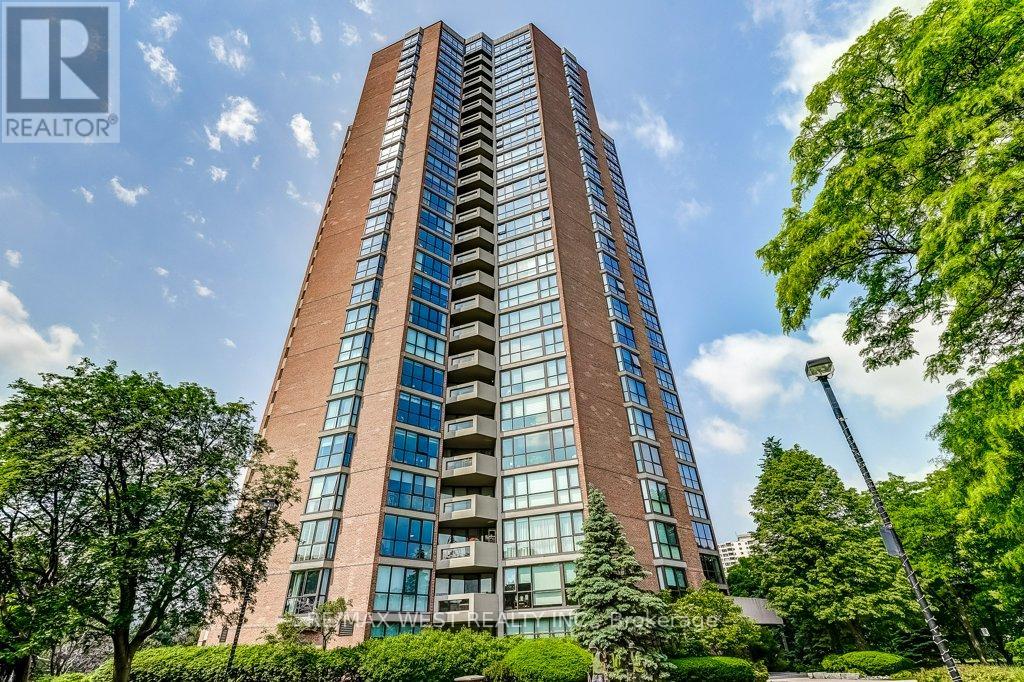1707 - 2000 Islington Avenue Toronto, Ontario M9P 3S7
$798,000Maintenance, Electricity, Heat, Water, Cable TV, Common Area Maintenance, Insurance, Parking
$1,895.27 Monthly
Maintenance, Electricity, Heat, Water, Cable TV, Common Area Maintenance, Insurance, Parking
$1,895.27 MonthlyRarely available corner suite nestled in the gated community at Islington 2000! This residence offers 2 bright & spacious bedrooms, 2 spa baths and a large den. Functional open concept floor plan with over 1,800 sq.ft. of luxury living space. There are 3 walk-outs to an oversized balcony with scenic south views of the CN Tower & city skyline. Primary bedroom retreat boasts a 4-piece ensuite and a large walk-in closet. This resort-inspired property is situated on 10 acres of beautifully landscaped grounds. Fabulous amenities include a gatehouse security, indoor & outdoor pools, sauna, tennis & squash courts, barbecue area, gym, library and party room. The monthly maintenance fee covers all of the utilities, cable, internet and 2 underground parking spaces. There are also 2 lockers (one ensuite and one lower level). Minutes to shopping, transit, schools, parks, dining, highways, the airport and renowned golfing! Welcome Home! (id:60365)
Property Details
| MLS® Number | W12218261 |
| Property Type | Single Family |
| Community Name | Kingsview Village-The Westway |
| CommunityFeatures | Pet Restrictions |
| Features | Balcony, In Suite Laundry |
| ParkingSpaceTotal | 2 |
| PoolType | Indoor Pool, Outdoor Pool |
Building
| BathroomTotal | 2 |
| BedroomsAboveGround | 2 |
| BedroomsBelowGround | 1 |
| BedroomsTotal | 3 |
| Amenities | Recreation Centre, Exercise Centre, Party Room, Security/concierge, Storage - Locker |
| Appliances | Blinds, Cooktop, Dishwasher, Dryer, Oven, Washer, Refrigerator |
| CoolingType | Central Air Conditioning |
| ExteriorFinish | Concrete |
| FlooringType | Carpeted, Tile |
| HeatingFuel | Natural Gas |
| HeatingType | Forced Air |
| SizeInterior | 1800 - 1999 Sqft |
| Type | Apartment |
Parking
| Underground | |
| Garage |
Land
| Acreage | No |
Rooms
| Level | Type | Length | Width | Dimensions |
|---|---|---|---|---|
| Flat | Living Room | 6.89 m | 8.01 m | 6.89 m x 8.01 m |
| Flat | Dining Room | 4.26 m | 4.29 m | 4.26 m x 4.29 m |
| Flat | Kitchen | 4.33 m | 3.53 m | 4.33 m x 3.53 m |
| Flat | Primary Bedroom | 3.69 m | 6.62 m | 3.69 m x 6.62 m |
| Flat | Bedroom | 3.04 m | 3.82 m | 3.04 m x 3.82 m |
| Flat | Den | 4.14 m | 5.96 m | 4.14 m x 5.96 m |
| Flat | Laundry Room | 1.91 m | 1.68 m | 1.91 m x 1.68 m |
Luisa Piccirilli
Salesperson
















































