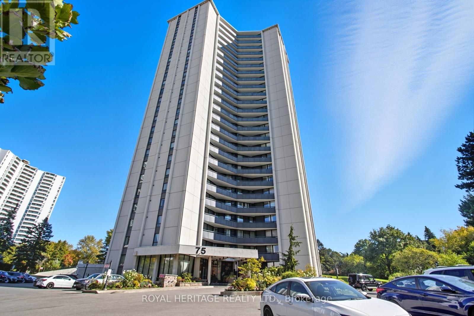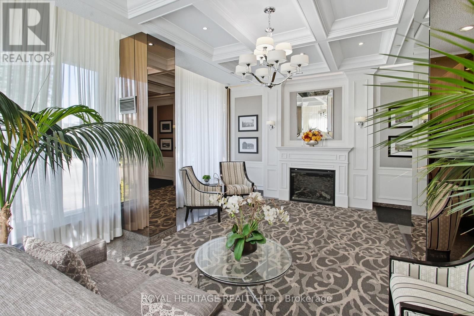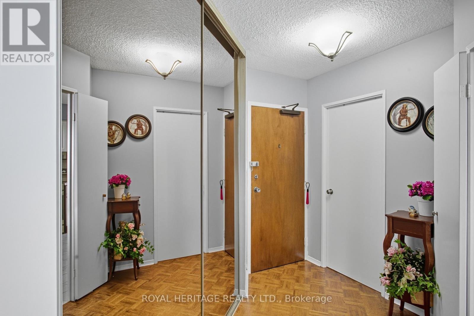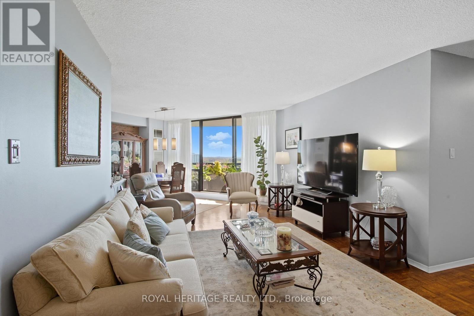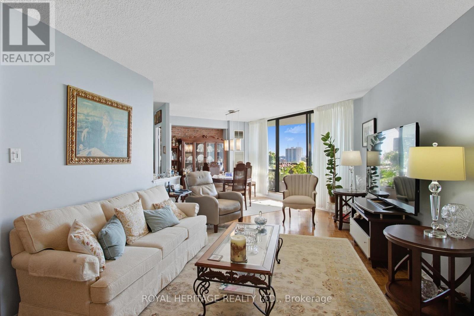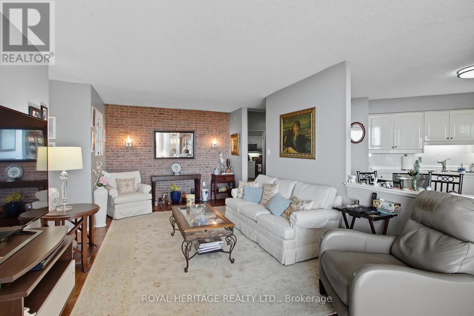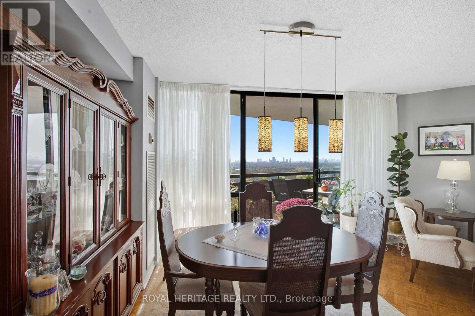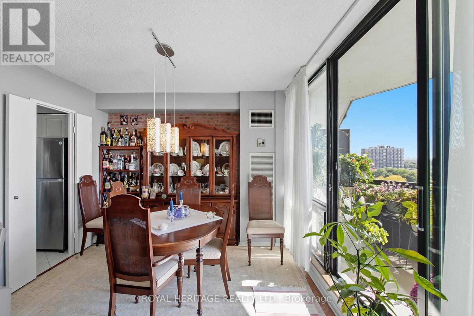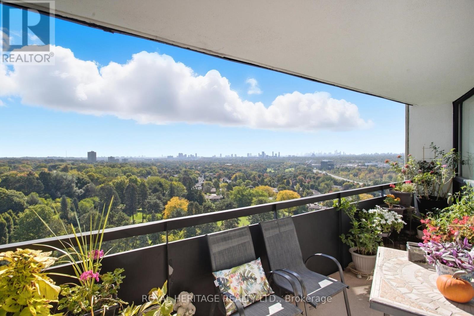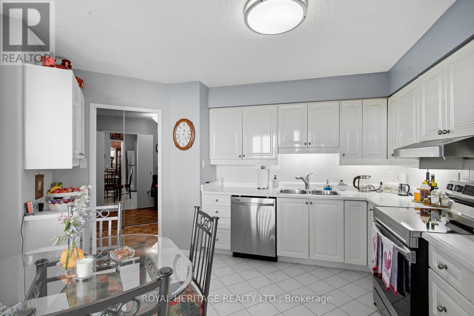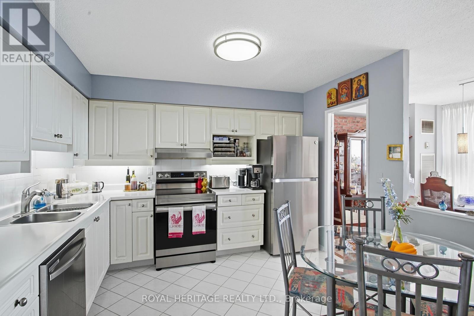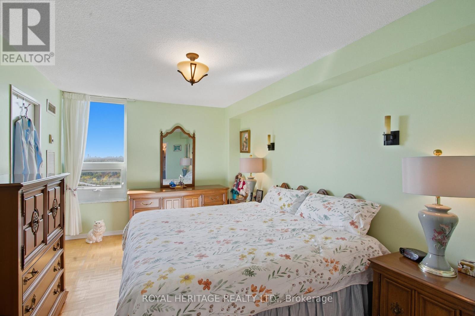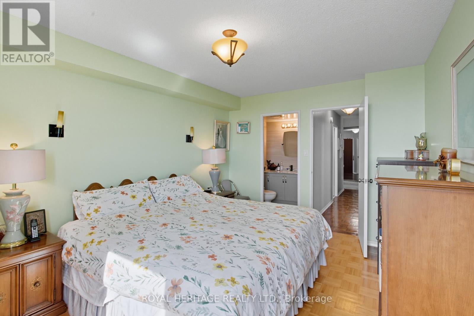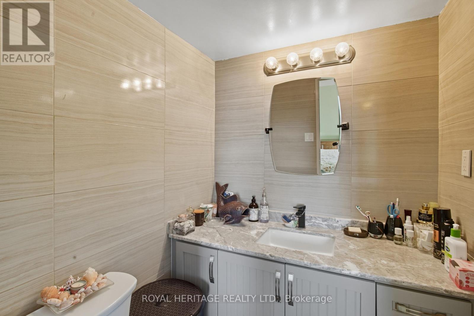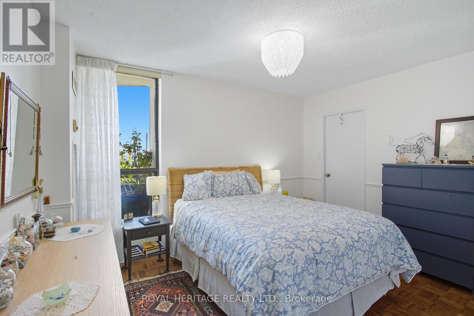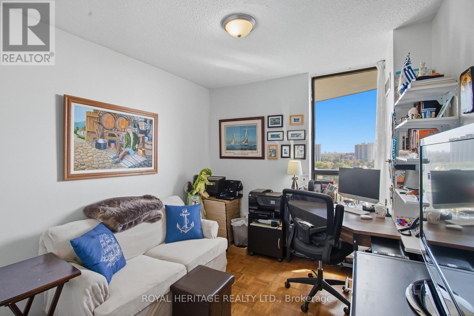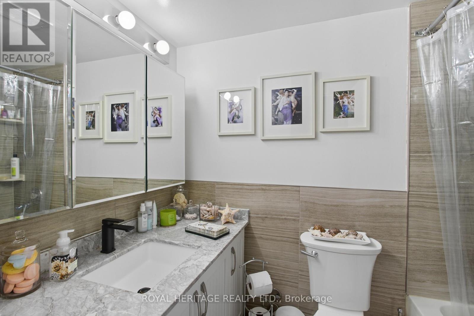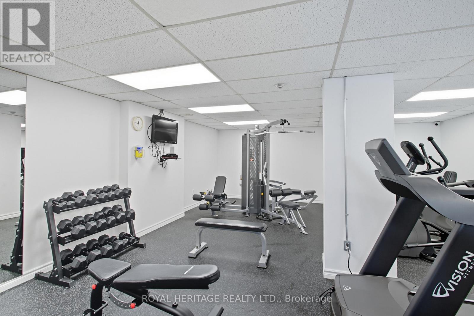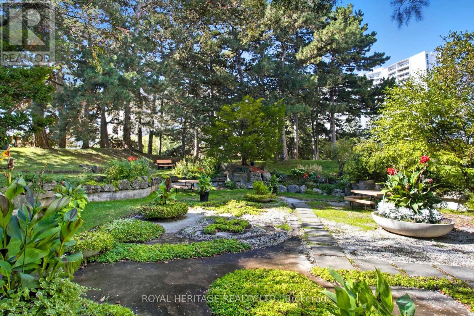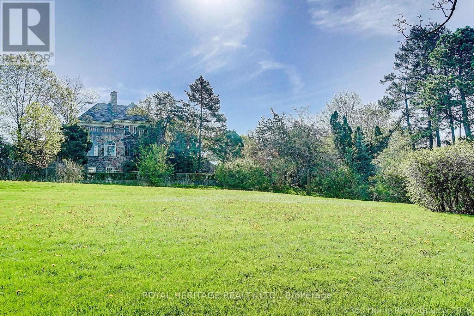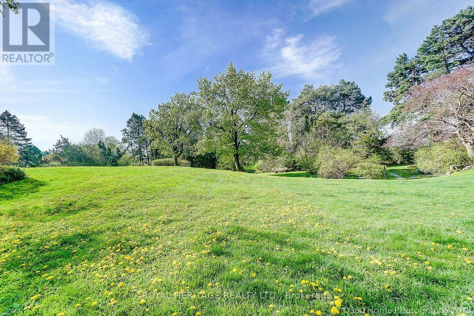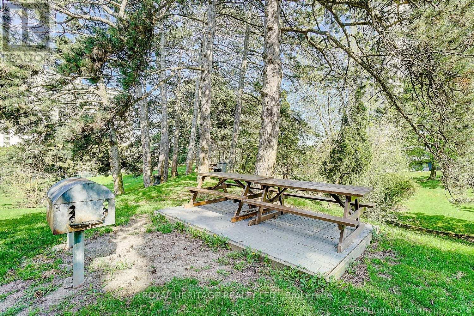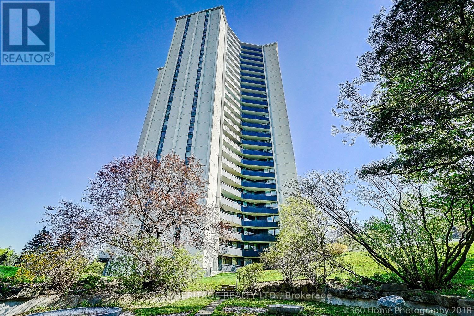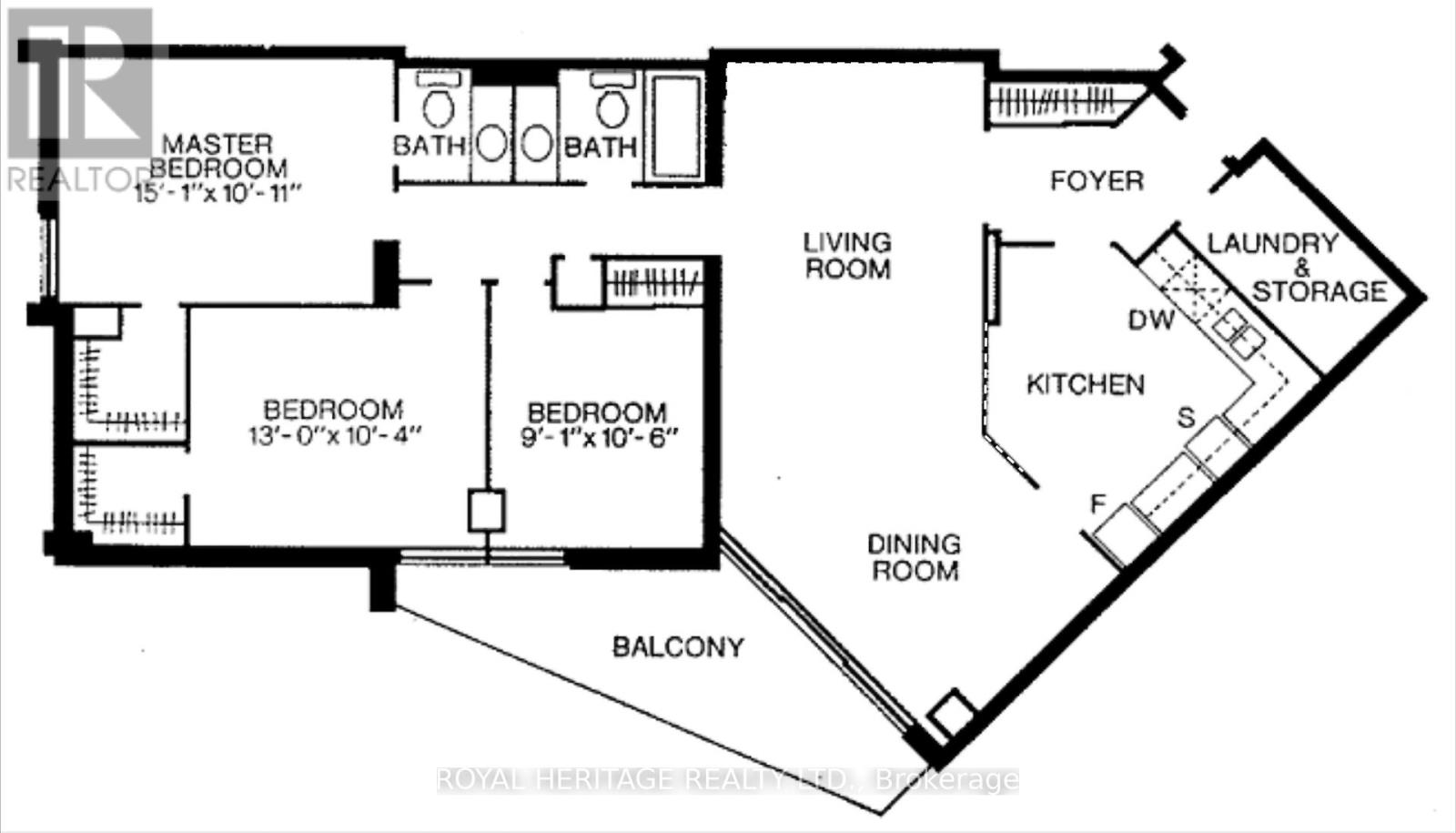1706 - 75 Graydon Hall Drive Toronto, Ontario M3A 3M5
3 Bedroom
2 Bathroom
1200 - 1399 sqft
Central Air Conditioning
$618,888Maintenance, Heat, Electricity, Water, Cable TV, Common Area Maintenance, Insurance, Parking
$1,174.03 Monthly
Maintenance, Heat, Electricity, Water, Cable TV, Common Area Maintenance, Insurance, Parking
$1,174.03 MonthlyWonderful Family Size Condo & Investor Opportunity! Stunning South Facing View! 1200 Sq. Ft. + Balcony (100 Sq.Ft). 3 Bedrooms, 1.5 Baths (Renovated). Ensuite Laundry, 1 Parking, Cac. All Utilities & Cable + Tv Included. On-Site Security, Gym & Sauna. TTC @ Doorstep. Close To All Amenities, Schools, Fairview Mall, Parks & Ravine, just minutes to Sheppard Subway, 401 & DVP/404. All Utilities & Cable included in Maintenance Fees. Truly One of the best kept secrets in town! (id:60365)
Property Details
| MLS® Number | C12453401 |
| Property Type | Single Family |
| Community Name | Parkwoods-Donalda |
| AmenitiesNearBy | Public Transit, Schools |
| CommunityFeatures | Pet Restrictions, School Bus |
| Features | Ravine, Balcony |
| ParkingSpaceTotal | 1 |
Building
| BathroomTotal | 2 |
| BedroomsAboveGround | 3 |
| BedroomsTotal | 3 |
| Amenities | Security/concierge, Exercise Centre, Party Room, Visitor Parking, Storage - Locker |
| Appliances | Blinds, Dishwasher, Dryer, Stove, Washer |
| CoolingType | Central Air Conditioning |
| ExteriorFinish | Stucco, Brick |
| FlooringType | Parquet, Ceramic |
| HalfBathTotal | 1 |
| SizeInterior | 1200 - 1399 Sqft |
| Type | Apartment |
Parking
| Underground | |
| Garage |
Land
| Acreage | No |
| LandAmenities | Public Transit, Schools |
Rooms
| Level | Type | Length | Width | Dimensions |
|---|---|---|---|---|
| Main Level | Living Room | 3.47 m | 3.23 m | 3.47 m x 3.23 m |
| Main Level | Dining Room | 3.47 m | 3.23 m | 3.47 m x 3.23 m |
| Main Level | Kitchen | 4.12 m | 3.49 m | 4.12 m x 3.49 m |
| Main Level | Primary Bedroom | 3.31 m | 3.31 m | 3.31 m x 3.31 m |
| Main Level | Bedroom 2 | 3.92 m | 3.06 m | 3.92 m x 3.06 m |
| Main Level | Bedroom 3 | 3.04 m | 2.77 m | 3.04 m x 2.77 m |
Dennis Pitino
Salesperson
Royal Heritage Realty Ltd.

