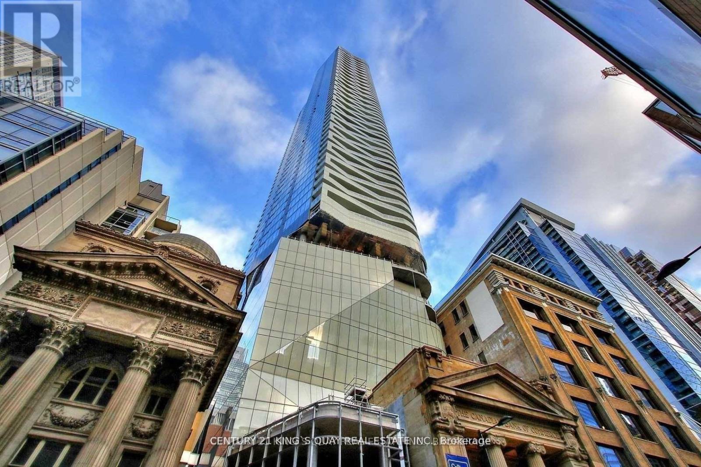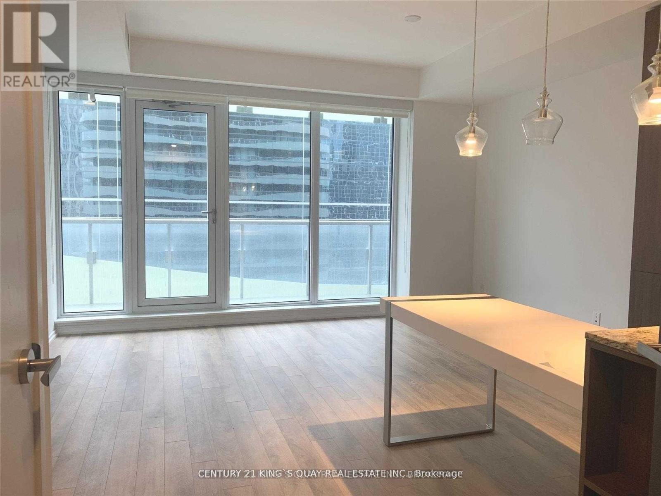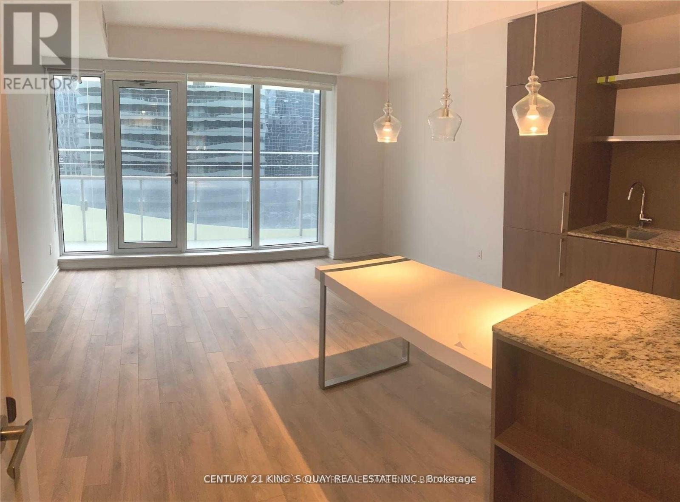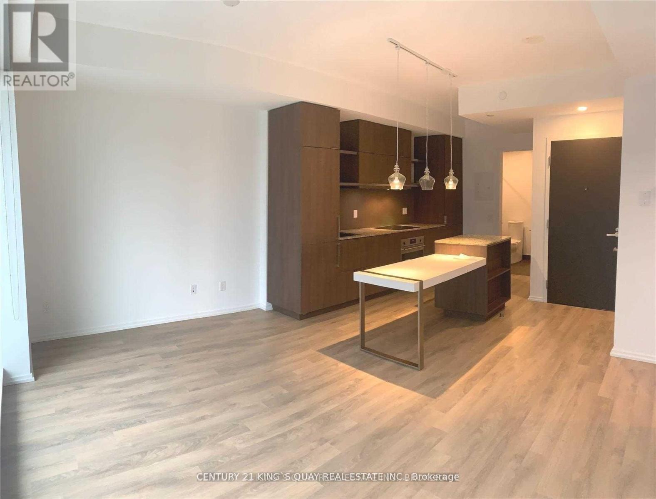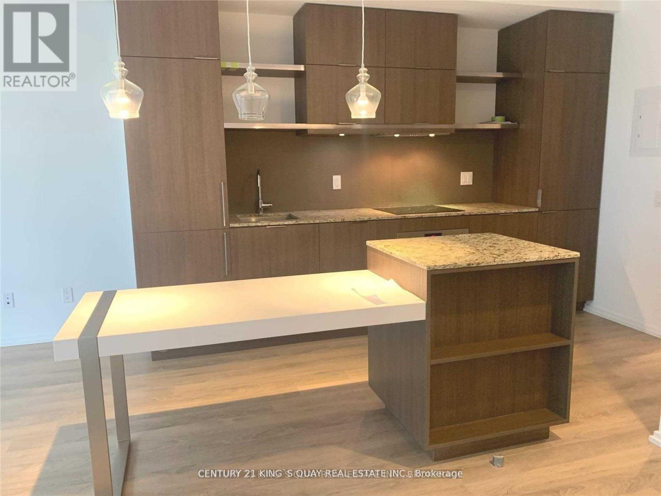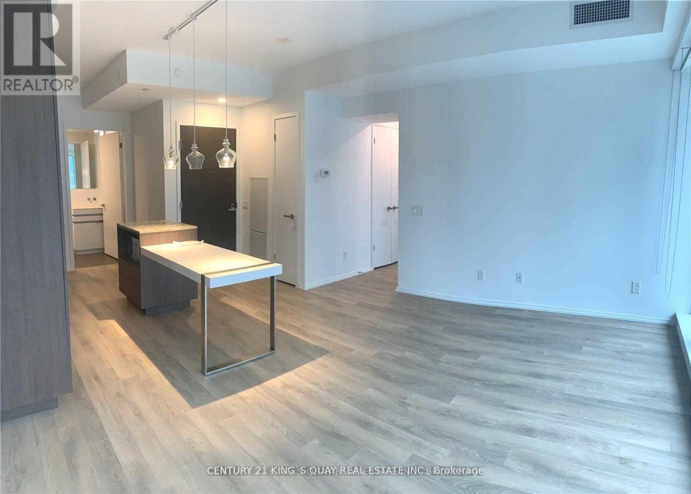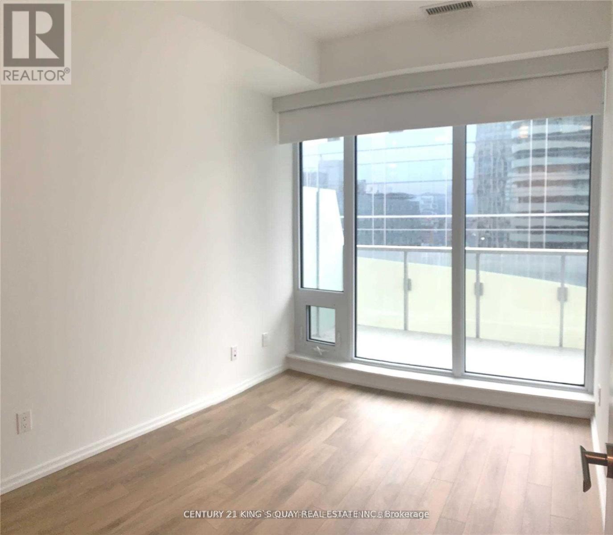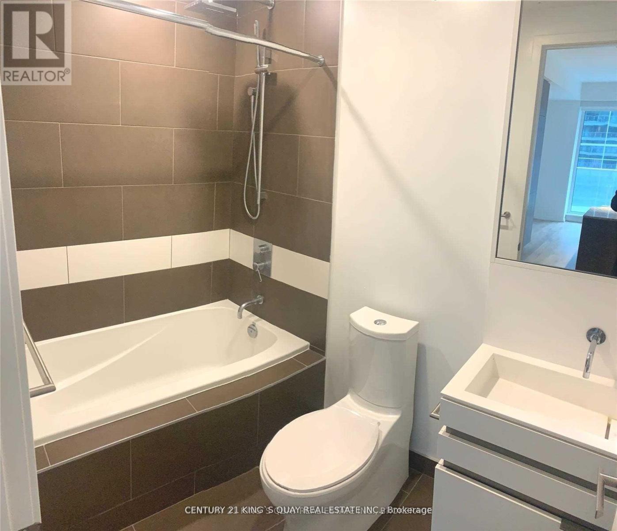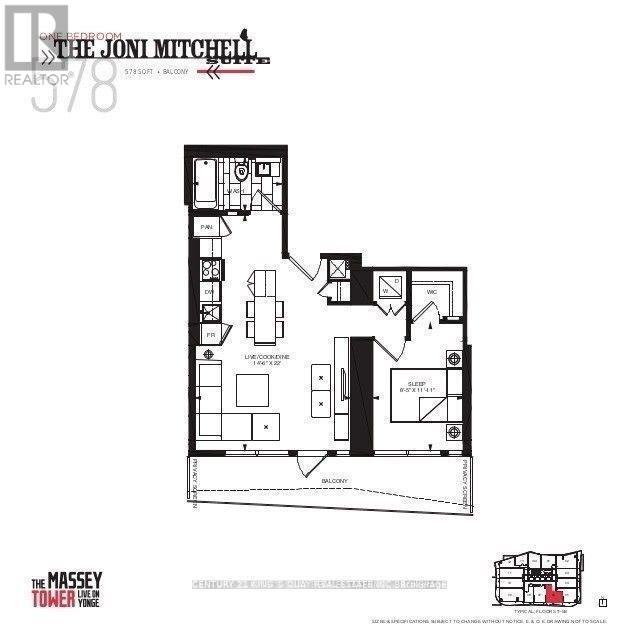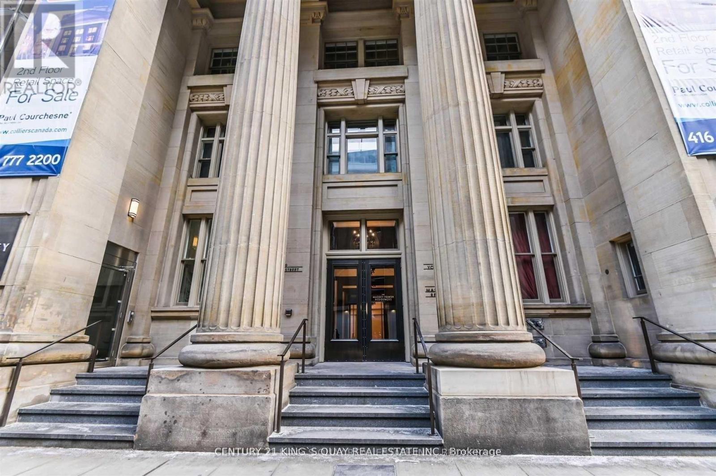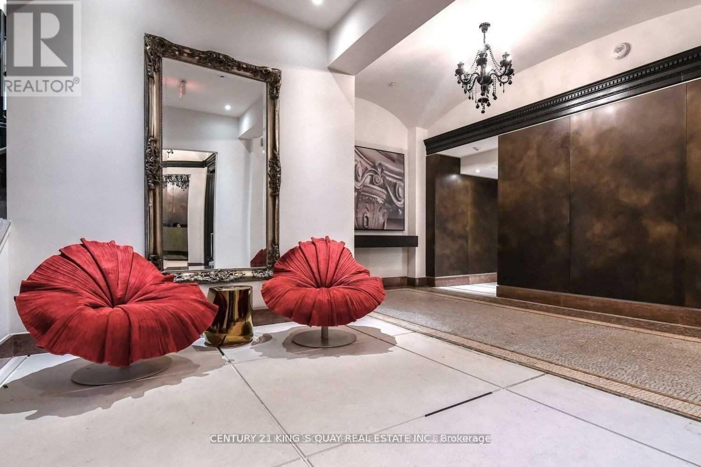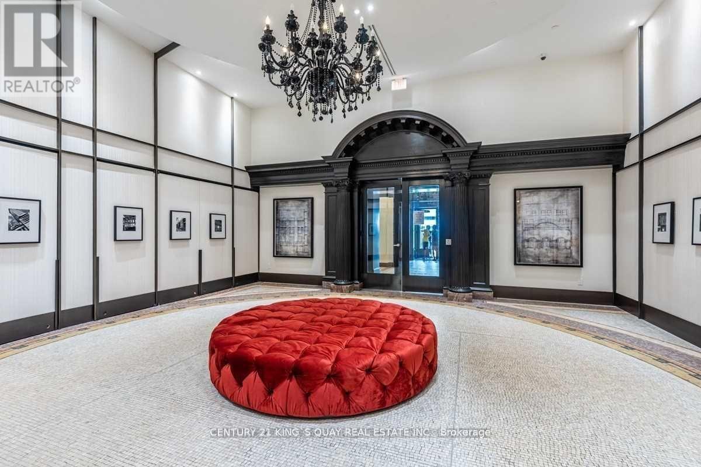1706 - 197 Yonge Street Toronto, Ontario M5B 0C1
1 Bedroom
1 Bathroom
500 - 599 sqft
Central Air Conditioning
Forced Air
$2,400 Monthly
Luxury Massey Tower! South Exposure And Open Concept With A Huge Balcony. One Of The Best & Brightest One Bedroom (578 Sqft ) Layout In The Building. Large Bedroom With Floor To Ceiling Window & A Walk In Closet. Located Right In The Core, Perfectly Across From Eaton Centre, On Top Of Queen Subway Station. Within Walking Distance To St. Micheal Hospital, Financial District, City Hall, Ryerson University, Restaurants, Entertainment, Shopping. (id:60365)
Property Details
| MLS® Number | C12510322 |
| Property Type | Single Family |
| Community Name | Church-Yonge Corridor |
| AmenitiesNearBy | Hospital, Public Transit, Schools |
| CommunityFeatures | Pets Allowed With Restrictions |
| Features | Balcony, Carpet Free |
Building
| BathroomTotal | 1 |
| BedroomsAboveGround | 1 |
| BedroomsTotal | 1 |
| Age | 0 To 5 Years |
| Amenities | Security/concierge, Exercise Centre, Recreation Centre, Sauna |
| Appliances | Dishwasher, Dryer, Microwave, Stove, Washer, Refrigerator |
| BasementType | None |
| CoolingType | Central Air Conditioning |
| ExteriorFinish | Concrete |
| FlooringType | Hardwood |
| HeatingFuel | Natural Gas |
| HeatingType | Forced Air |
| SizeInterior | 500 - 599 Sqft |
| Type | Apartment |
Parking
| Underground | |
| Garage |
Land
| Acreage | No |
| LandAmenities | Hospital, Public Transit, Schools |
Rooms
| Level | Type | Length | Width | Dimensions |
|---|---|---|---|---|
| Main Level | Living Room | 6.71 m | 4.42 m | 6.71 m x 4.42 m |
| Main Level | Dining Room | 6.71 m | 4.42 m | 6.71 m x 4.42 m |
| Main Level | Kitchen | 6.71 m | 4.42 m | 6.71 m x 4.42 m |
| Main Level | Primary Bedroom | 3.63 m | 2.56 m | 3.63 m x 2.56 m |
Cecilia He
Broker
Century 21 King's Quay Real Estate Inc.
7303 Warden Ave #101
Markham, Ontario L3R 5Y6
7303 Warden Ave #101
Markham, Ontario L3R 5Y6

