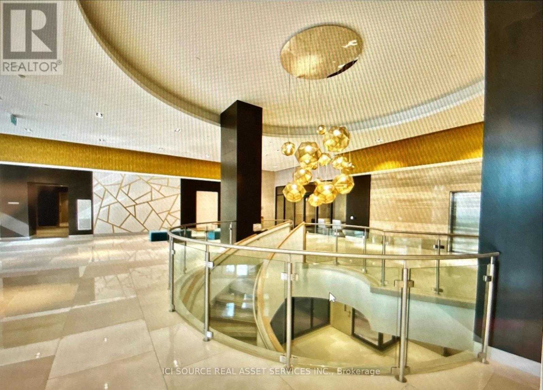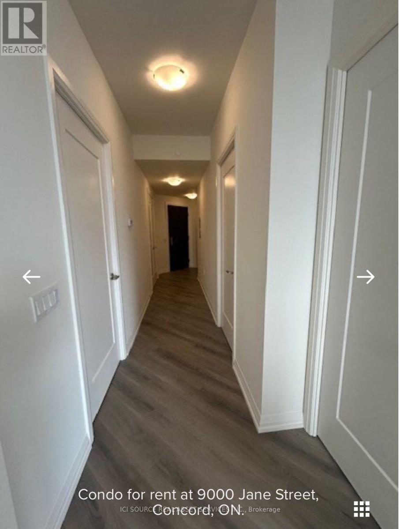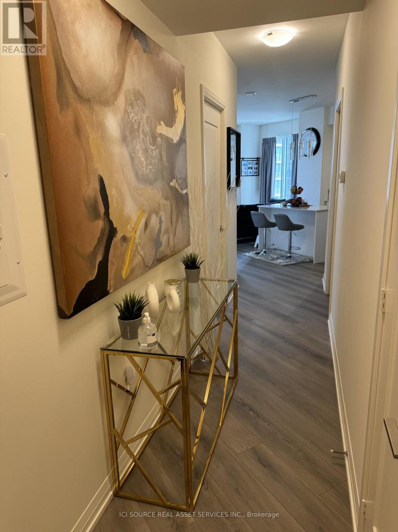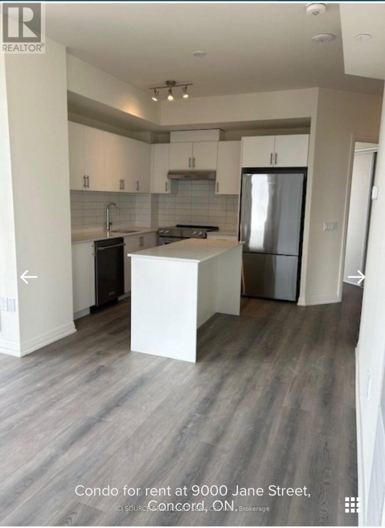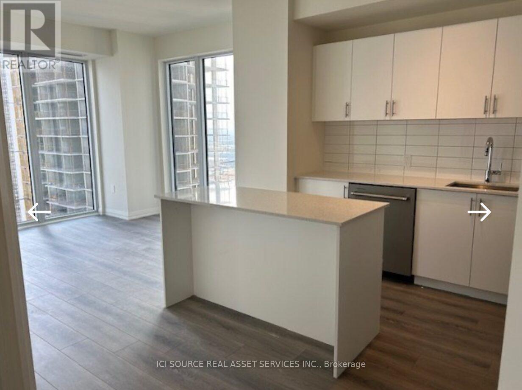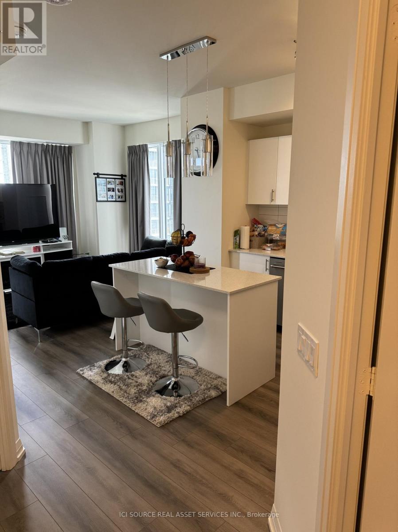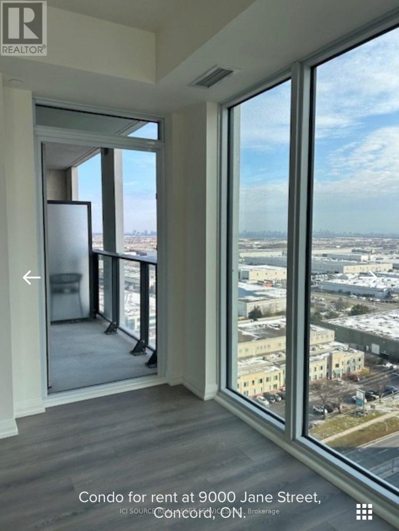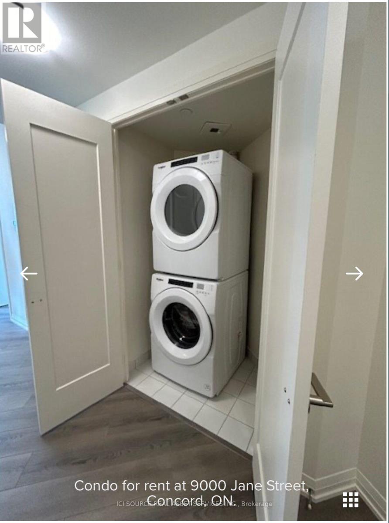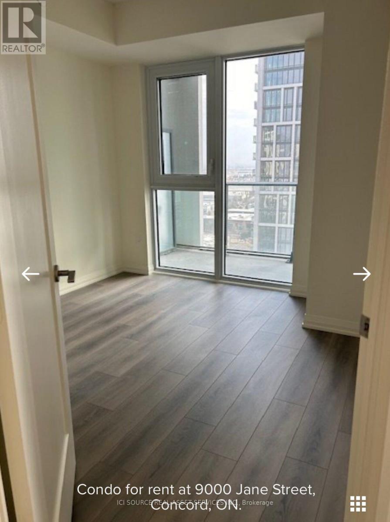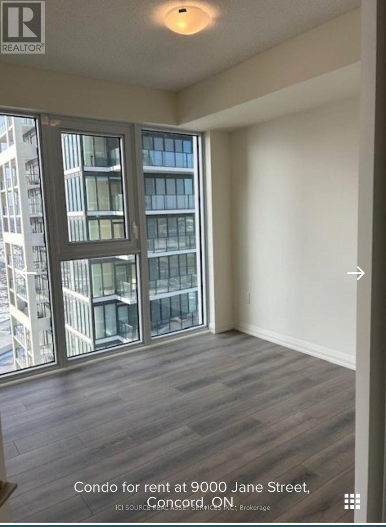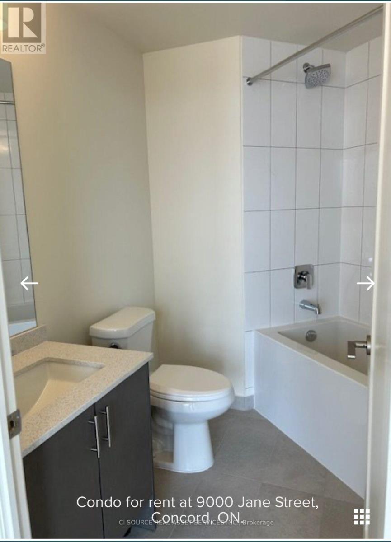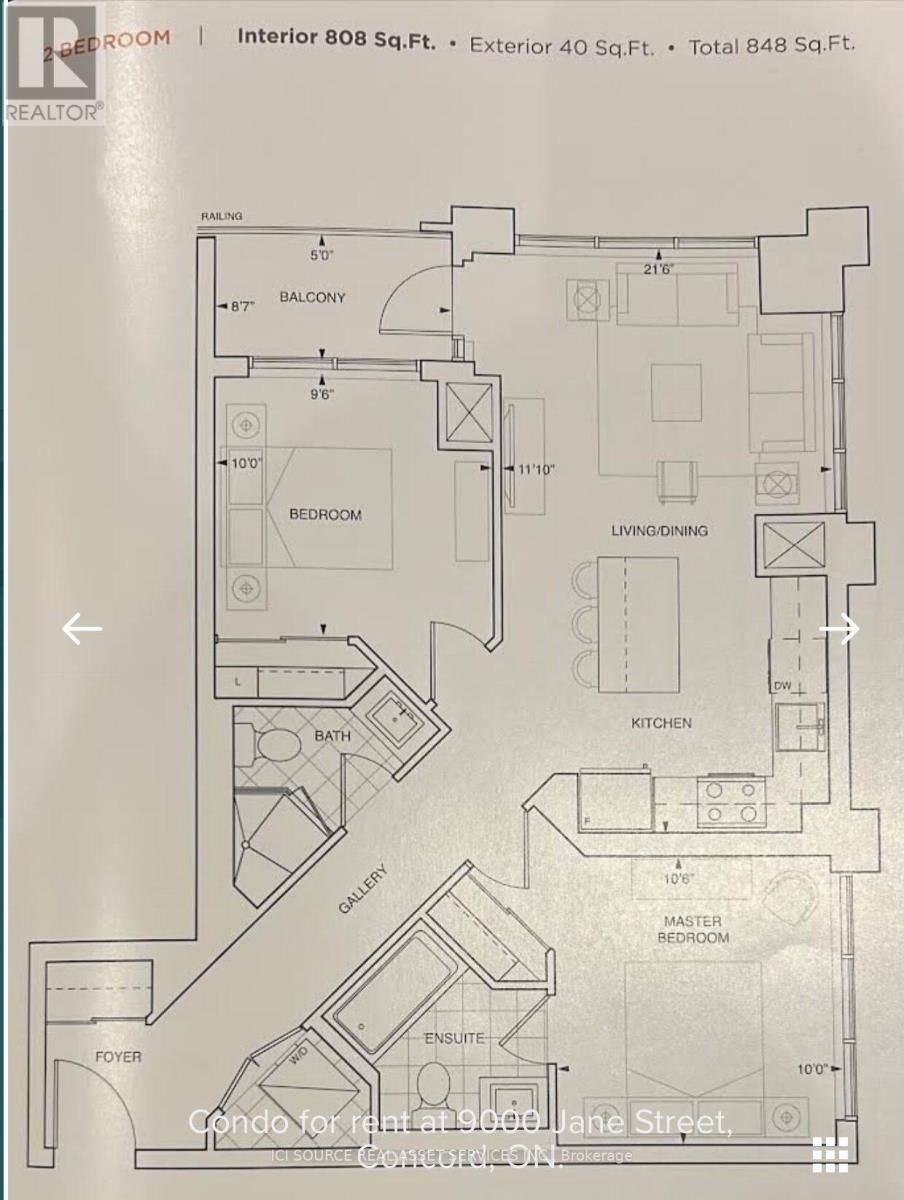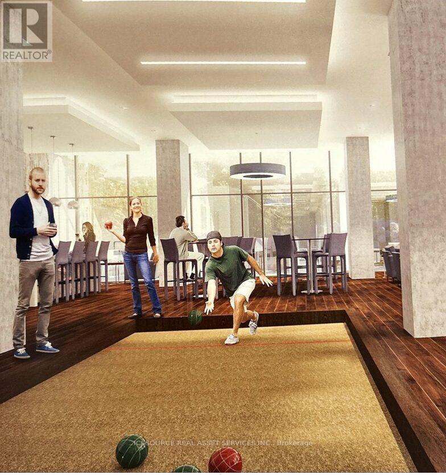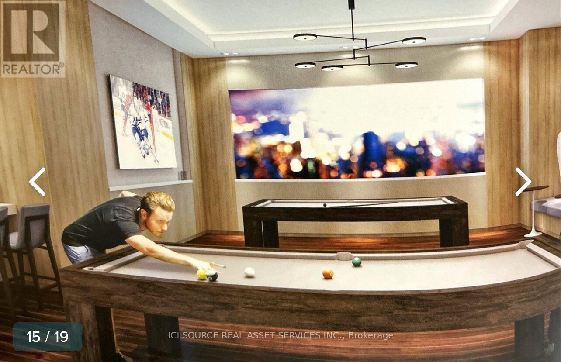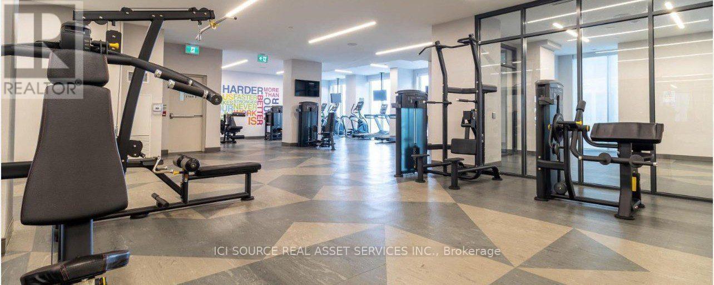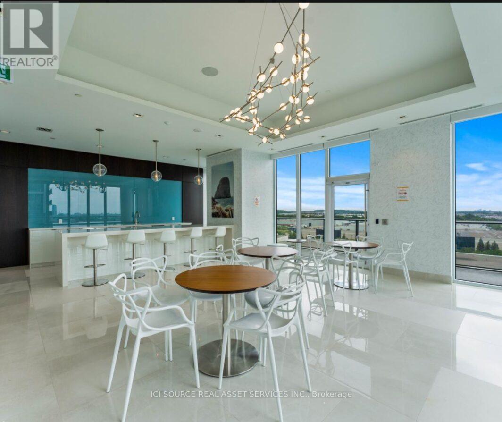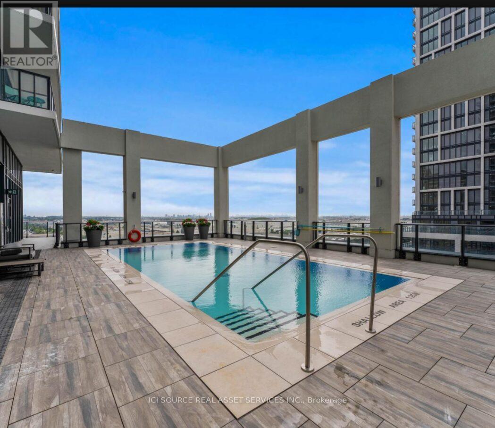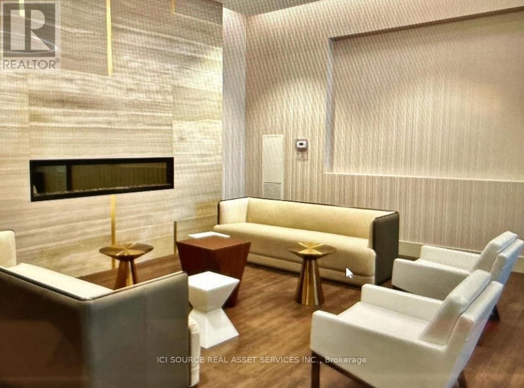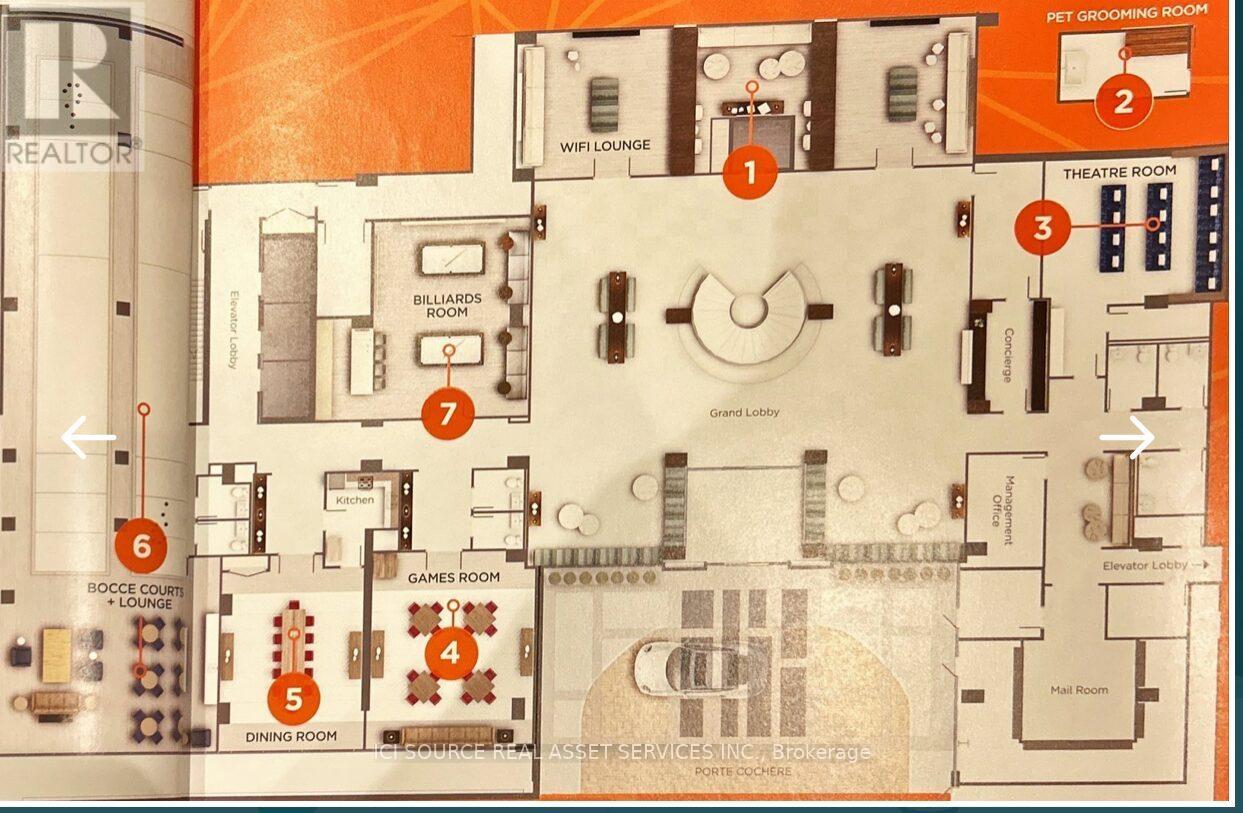2 Bedroom
2 Bathroom
800 - 899 sqft
Central Air Conditioning
Forced Air
$2,980 Monthly
PET FRIENDLY 2 BEDROOM 2 BATHROOM WITH PARKING AND LOCKER STORAGE. Freshly painted, custom drapes. Prime Location By Vaughan Mills and other shops close by. Large Unit South View, Short Bus To TTC Subways Station To Toronto, Steps To Mall, Canada's Wonderland, and Seconds To Hwy 400. Two Generous Size Bedrooms, Two Bathrooms, private balcony with teak tiles over looking pool area, And W/I Closet, All Stainless Steel Appliances, And Quartz Countertops W/ Centered Island For Entertainment. Magnificent 10' Ceilings W/ Floor To Ceiling Windows And Tons Of Natural Light. A Truly Magnificent Floor Plan, One Parking, And One Locker. New Light Fixtures, Premium Floorings, Steps To Restaurants, Plaza, And Mall.**** EXTRAS **** Best Amenities Like Pool, Gym, classes, Party Room, Bocce Court Game, Theatre Room, Lounge area, Concierge, 24 HR Security, Private Lounge, Rooftop Terrace W/ Private Patio Lounges, BBQ, Tons Of Visitor Parking On P1. Free unlimited Internet, Brand New Building. OUTDOOR POOL. 900 SQFT CONDO, 40 SQFT BALCONY, 10 FEET FLOOR-TO-CEILING WINDOWS. DRAPES INCL. 2 BDRM, 2 BATHS, APPLIANCES AND ENSUITE WASHER/DRYER. BUILDING WIFI, HEATING INCLUDED. HYDRO NOT INCLUDED, 24 HR CONCIERGE, GYM, POOL, SAUNA, ROOF TOP BBQ. LARGE OUTDOOR SITTING AREA, PARTY ROOM, BILLIARDS AND BOCCI COURT. STEPS TO TRANSIT, RESTAURANTS & SHOPPING. EASY ACCESS TO HWY 400. *For Additional Property Details Click The Brochure Icon Below* (id:60365)
Property Details
|
MLS® Number
|
N12211751 |
|
Property Type
|
Single Family |
|
Community Name
|
Vellore Village |
|
CommunityFeatures
|
Pet Restrictions |
|
ParkingSpaceTotal
|
1 |
Building
|
BathroomTotal
|
2 |
|
BedroomsAboveGround
|
2 |
|
BedroomsTotal
|
2 |
|
Amenities
|
Security/concierge, Storage - Locker |
|
CoolingType
|
Central Air Conditioning |
|
ExteriorFinish
|
Concrete |
|
HeatingFuel
|
Natural Gas |
|
HeatingType
|
Forced Air |
|
SizeInterior
|
800 - 899 Sqft |
|
Type
|
Apartment |
Parking
Land
Rooms
| Level |
Type |
Length |
Width |
Dimensions |
|
Flat |
Kitchen |
6.6 m |
3.7 m |
6.6 m x 3.7 m |
|
Flat |
Dining Room |
6.6 m |
3.7 m |
6.6 m x 3.7 m |
|
Flat |
Living Room |
6.6 m |
3.7 m |
6.6 m x 3.7 m |
|
Flat |
Primary Bedroom |
3.1 m |
3.3 m |
3.1 m x 3.3 m |
|
Flat |
Bedroom 2 |
3.1 m |
3.3 m |
3.1 m x 3.3 m |
|
Flat |
Foyer |
|
|
Measurements not available |
https://www.realtor.ca/real-estate/28449677/1705-9000-jane-street-vaughan-vellore-village-vellore-village

