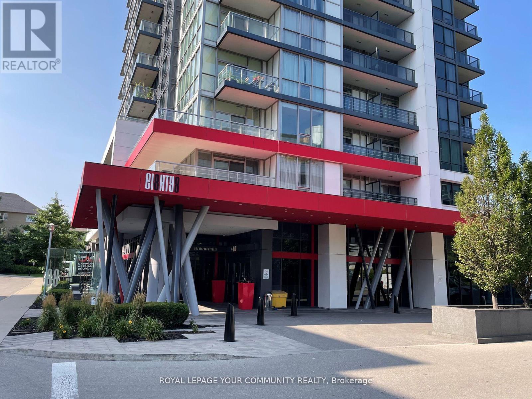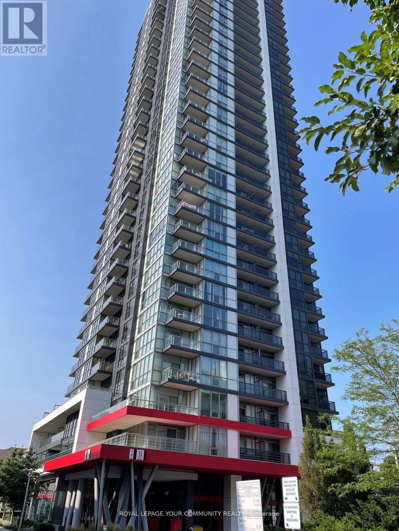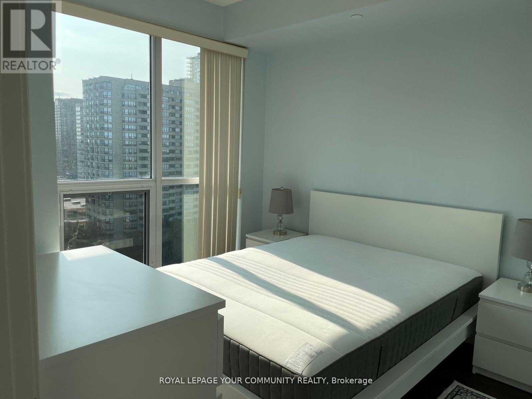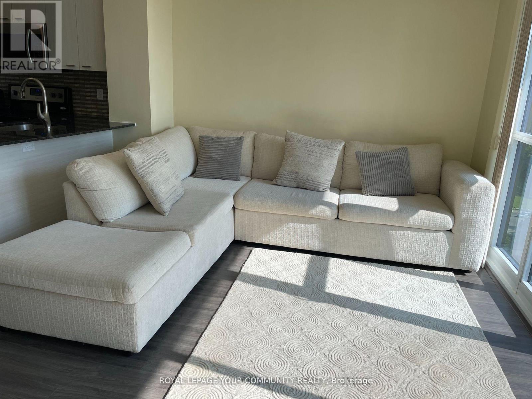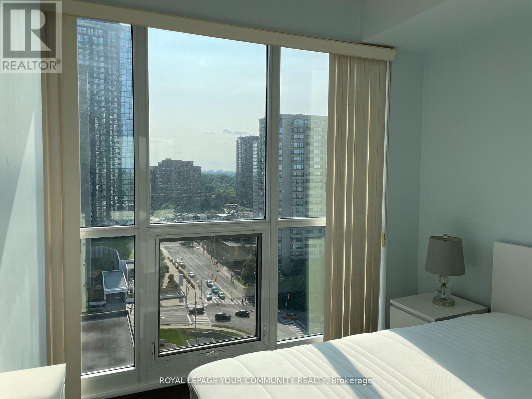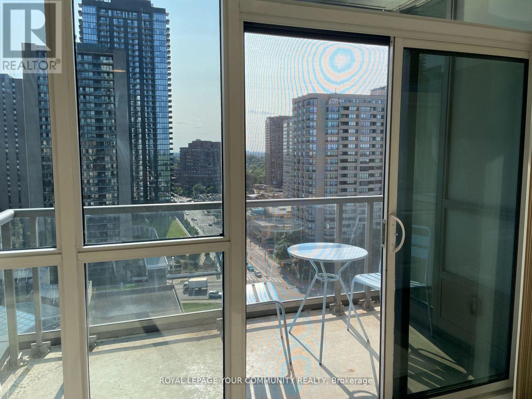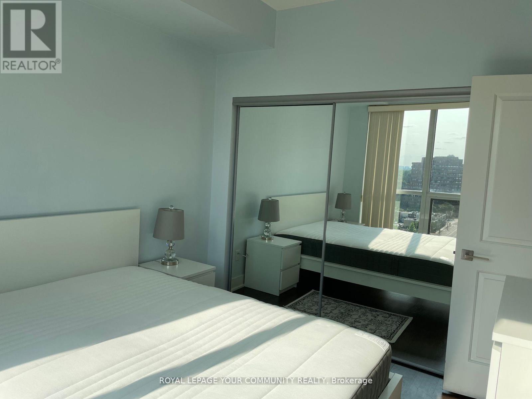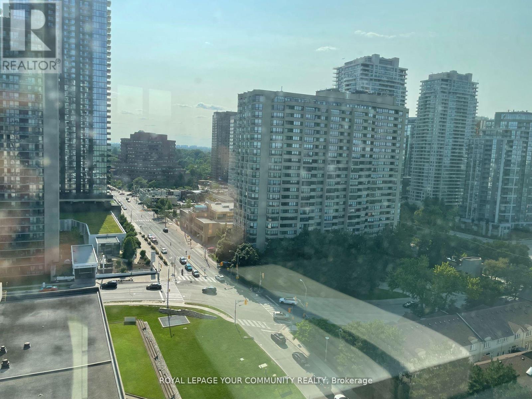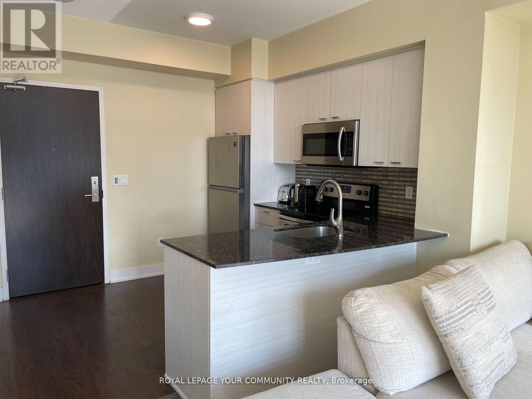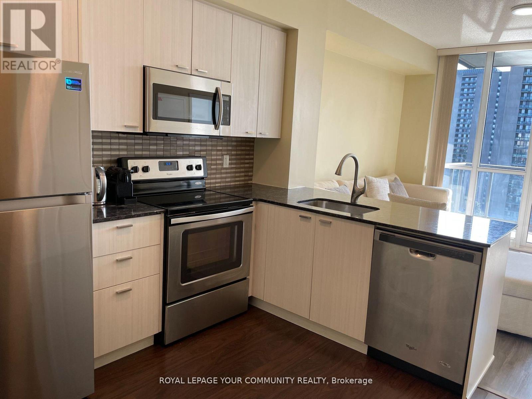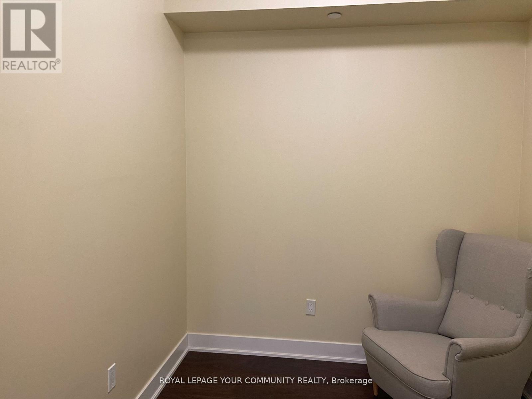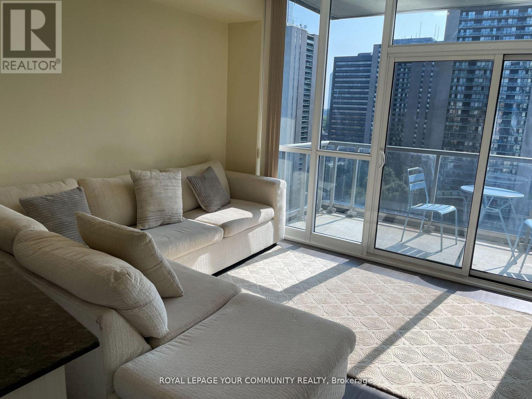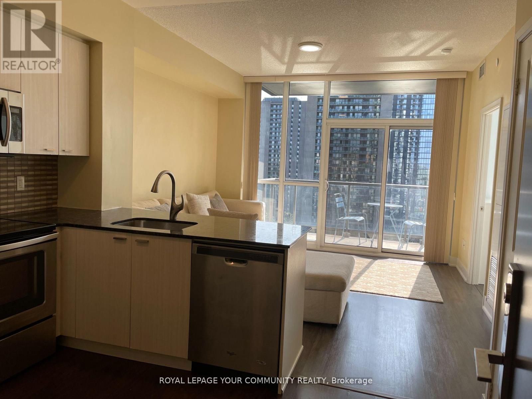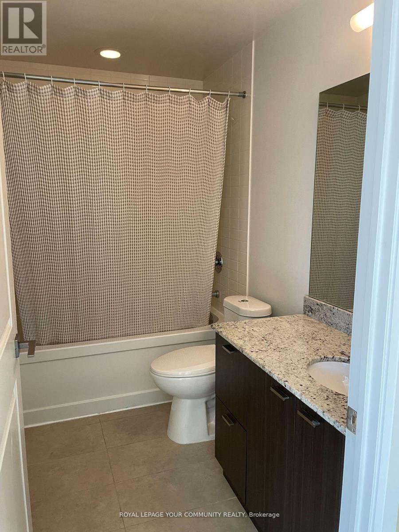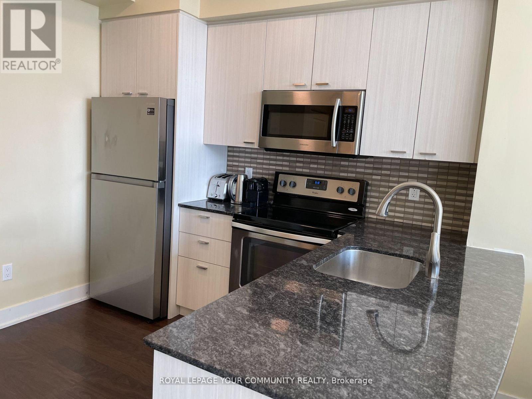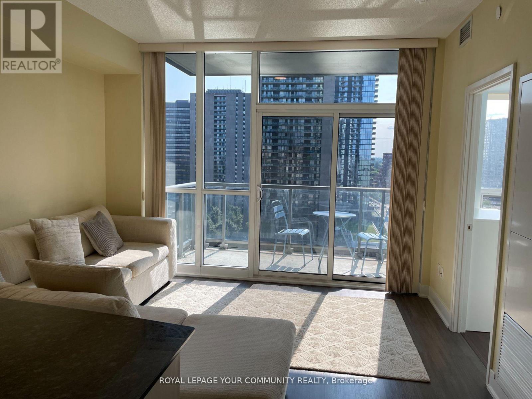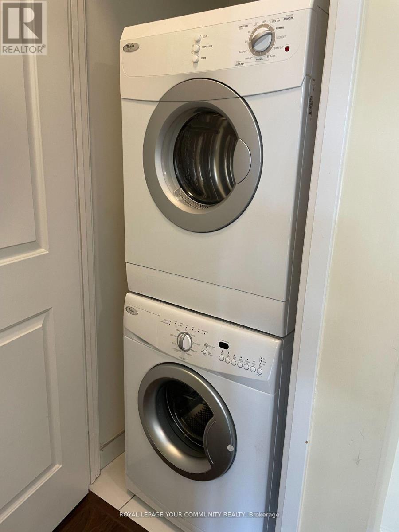1705 - 88 Sheppard Avenue Toronto, Ontario M2N 6Y2
2 Bedroom
1 Bathroom
600 - 699 sqft
Central Air Conditioning
Forced Air
$2,700 Monthly
Location! Location! Location! A luxury condo "Minto 88" in the heart of North York. Very bright 1+1 with 9' ceiling facing west view. Laminated flooring throughout, open concept kitchen with granite counter top, living area of 608 sq.ft balcony. Prime location: steps to transit, subway, restaurant, shops, grocery stores, HWY & entertainment. Great amenities includes water garden, party/meeting rm, exercise rm, 24 hr concierge & more. (id:60365)
Property Details
| MLS® Number | C12478101 |
| Property Type | Single Family |
| Community Name | Willowdale East |
| AmenitiesNearBy | Park, Public Transit, Schools |
| CommunityFeatures | Pets Allowed With Restrictions, Community Centre |
| Features | Balcony, Carpet Free |
| ParkingSpaceTotal | 1 |
| ViewType | View, City View |
Building
| BathroomTotal | 1 |
| BedroomsAboveGround | 1 |
| BedroomsBelowGround | 1 |
| BedroomsTotal | 2 |
| Amenities | Exercise Centre, Party Room, Storage - Locker, Security/concierge |
| Appliances | Garage Door Opener Remote(s), Water Meter, Blinds, Dishwasher, Dryer, Microwave, Oven, Stove, Washer, Refrigerator |
| BasementType | None |
| CoolingType | Central Air Conditioning |
| ExteriorFinish | Concrete |
| FlooringType | Laminate |
| HeatingFuel | Natural Gas |
| HeatingType | Forced Air |
| SizeInterior | 600 - 699 Sqft |
| Type | Apartment |
Parking
| Underground | |
| Garage |
Land
| Acreage | No |
| LandAmenities | Park, Public Transit, Schools |
Rooms
| Level | Type | Length | Width | Dimensions |
|---|---|---|---|---|
| Flat | Living Room | 3.82 m | 3.14 m | 3.82 m x 3.14 m |
| Flat | Dining Room | 3.82 m | 3.14 m | 3.82 m x 3.14 m |
| Flat | Kitchen | 3.38 m | 3.1 m | 3.38 m x 3.1 m |
| Flat | Primary Bedroom | 3.35 m | 3.07 m | 3.35 m x 3.07 m |
| Flat | Den | 2.25 m | 2.41 m | 2.25 m x 2.41 m |
Melchor Ko
Salesperson
Royal LePage Your Community Realty
8854 Yonge Street
Richmond Hill, Ontario L4C 0T4
8854 Yonge Street
Richmond Hill, Ontario L4C 0T4

