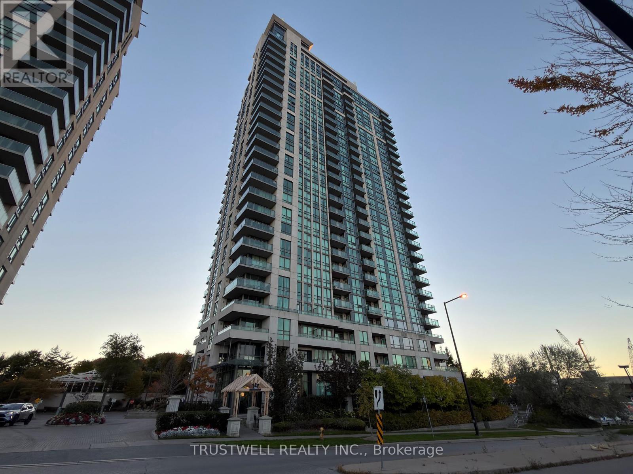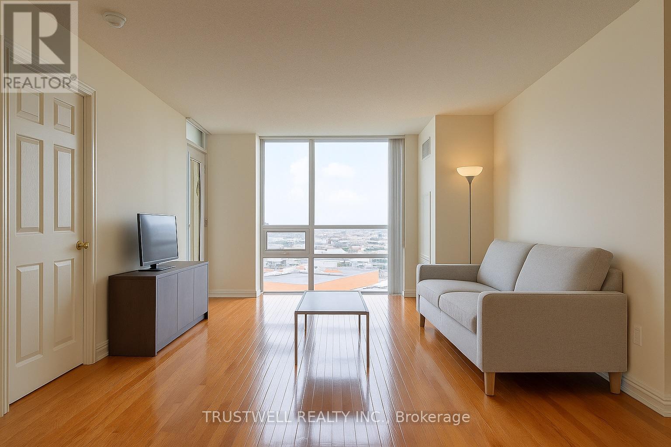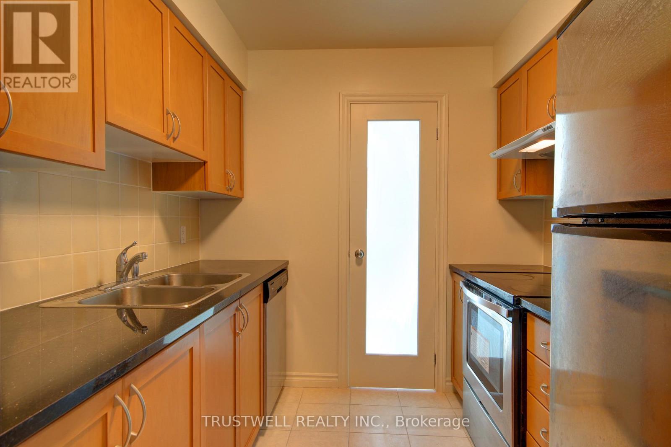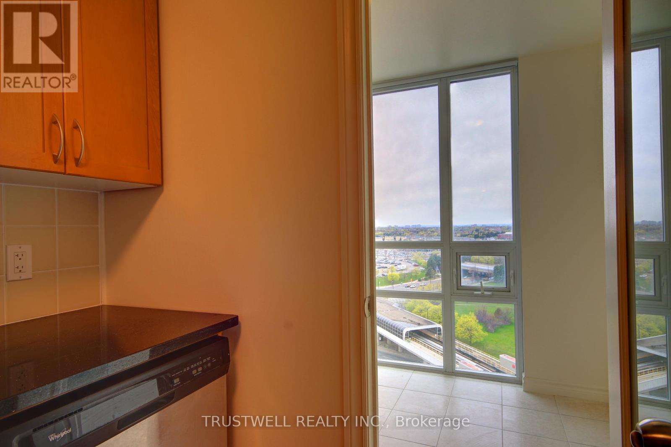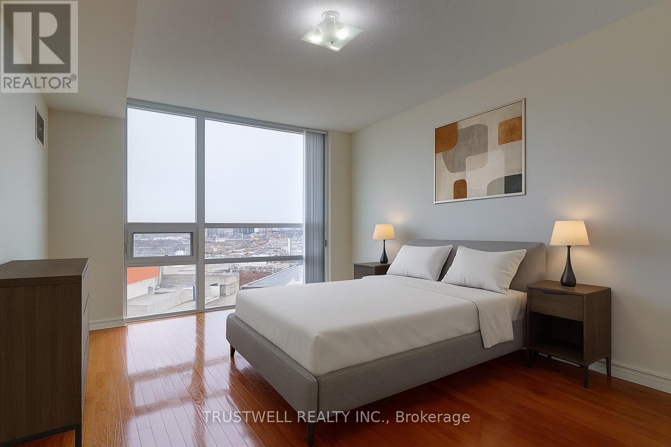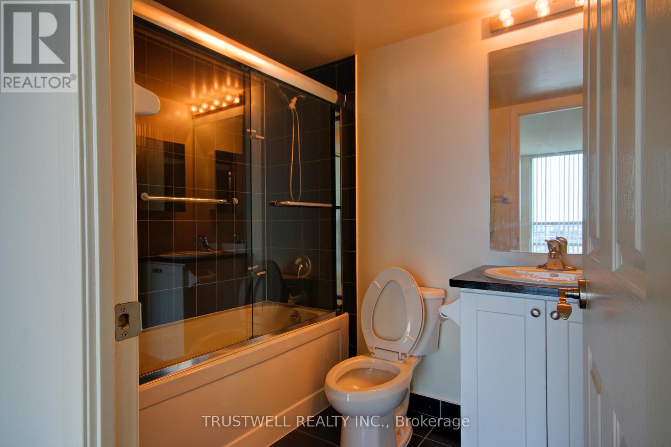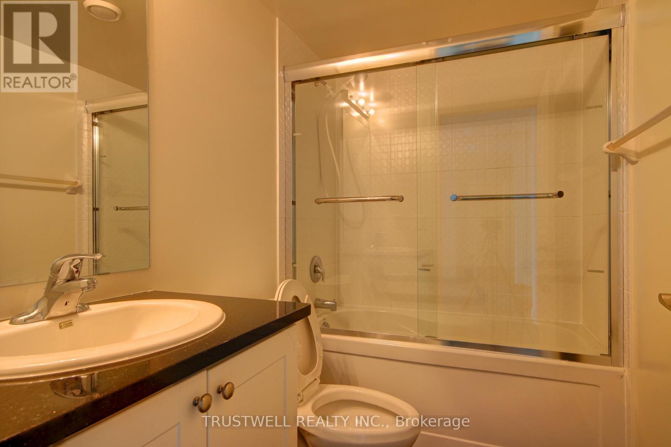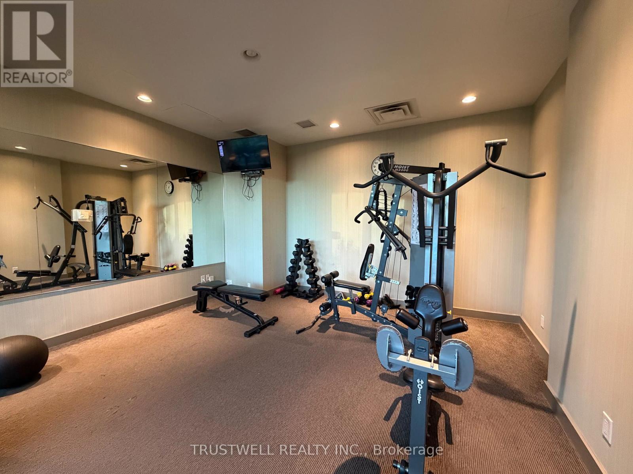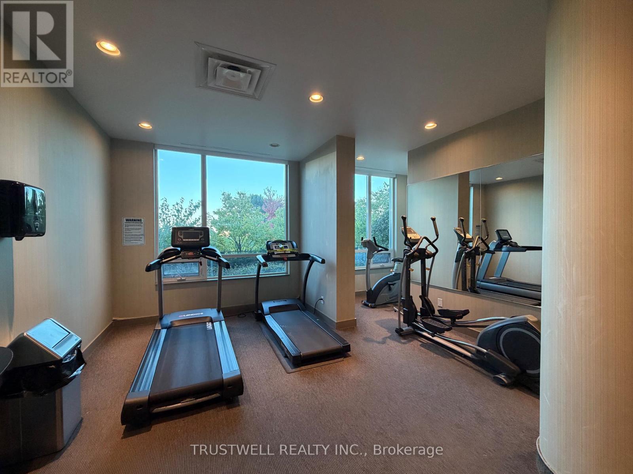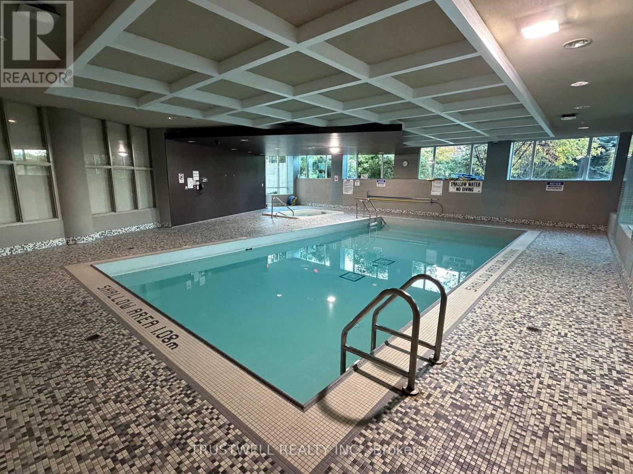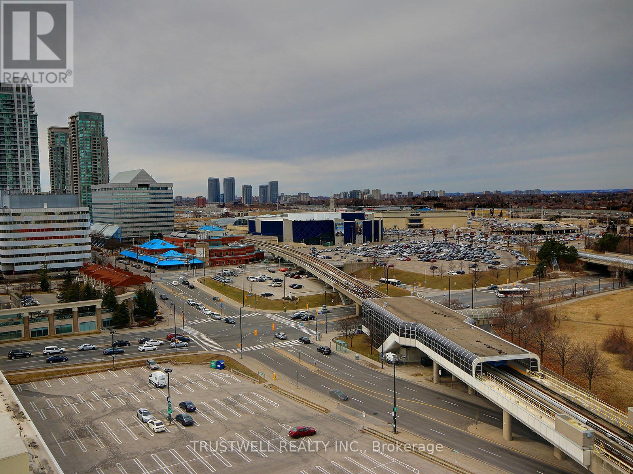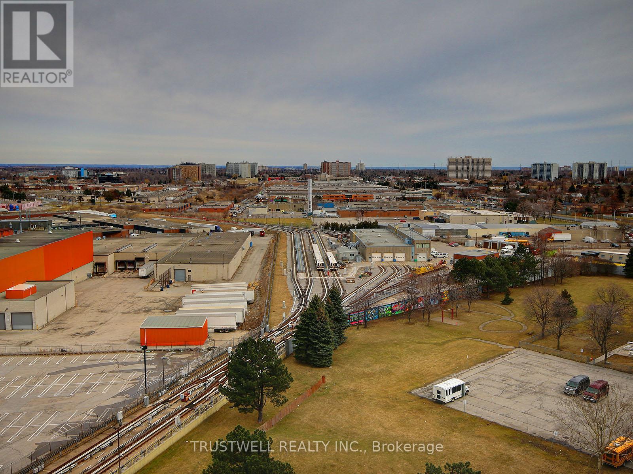1705 - 88 Grangeway Avenue Toronto, Ontario M1H 0A2
$590,000Maintenance, Water, Heat, Insurance, Parking, Common Area Maintenance
$832.26 Monthly
Maintenance, Water, Heat, Insurance, Parking, Common Area Maintenance
$832.26 MonthlyModern 2-bed, 2-bath condo with bright open-concept living, wide windows, and a sleek kitchen with stone counters and stainless steel appliances. Bonus enclosed solarium off the kitchen adds flexible space for office, dining, or lounge. Primary bedroom features ensuite bath; second bath serves guests. Enjoy premium amenities-24-hr concierge, indoor pool, gym, theatre, and guest suites-all steps to Scarborough Town Centre, TTC/GO transit, dining, shopping, and Hwy 401. Includes parking and locker. (id:60365)
Property Details
| MLS® Number | E12476801 |
| Property Type | Single Family |
| Community Name | Woburn |
| AmenitiesNearBy | Hospital, Public Transit, Park |
| CommunityFeatures | Pets Not Allowed |
| Features | Balcony |
| ParkingSpaceTotal | 1 |
| PoolType | Indoor Pool |
| ViewType | View |
Building
| BathroomTotal | 2 |
| BedroomsAboveGround | 2 |
| BedroomsBelowGround | 1 |
| BedroomsTotal | 3 |
| Amenities | Security/concierge, Exercise Centre, Party Room, Sauna, Visitor Parking |
| Appliances | Dishwasher, Dryer, Stove, Washer, Window Coverings, Refrigerator |
| BasementType | None |
| CoolingType | Central Air Conditioning |
| ExteriorFinish | Concrete |
| FlooringType | Hardwood |
| HeatingFuel | Natural Gas |
| HeatingType | Forced Air |
| SizeInterior | 900 - 999 Sqft |
| Type | Apartment |
Parking
| Underground | |
| Garage |
Land
| Acreage | No |
| LandAmenities | Hospital, Public Transit, Park |
Rooms
| Level | Type | Length | Width | Dimensions |
|---|---|---|---|---|
| Flat | Living Room | 3.41 m | 6.61 m | 3.41 m x 6.61 m |
| Flat | Dining Room | 3.41 m | 6.61 m | 3.41 m x 6.61 m |
| Flat | Kitchen | 3.04 m | 2.44 m | 3.04 m x 2.44 m |
| Flat | Primary Bedroom | 4.88 m | 3.23 m | 4.88 m x 3.23 m |
| Flat | Bedroom 2 | 3.35 m | 2.74 m | 3.35 m x 2.74 m |
| Flat | Solarium | 1.53 m | 2.44 m | 1.53 m x 2.44 m |
https://www.realtor.ca/real-estate/29021027/1705-88-grangeway-avenue-toronto-woburn-woburn
Cory Wong
Broker
3640 Victoria Park Ave#300
Toronto, Ontario M2H 3B2

