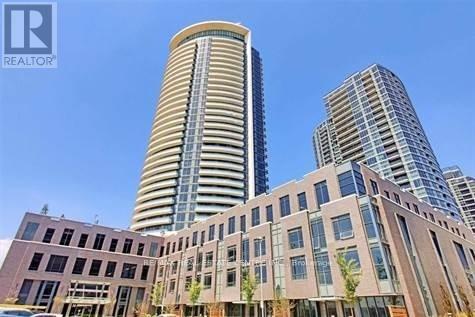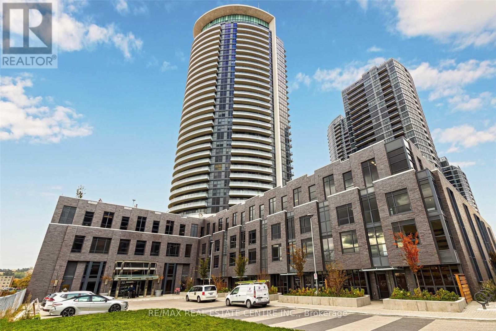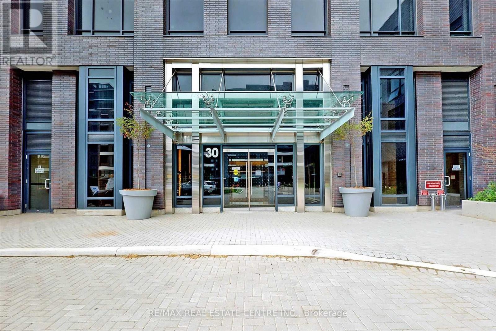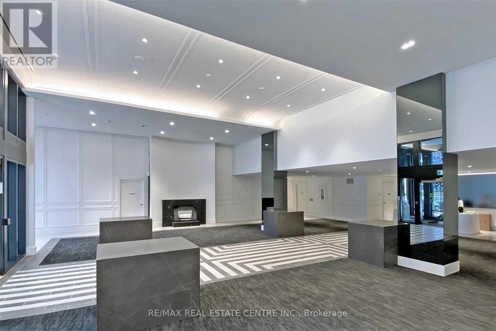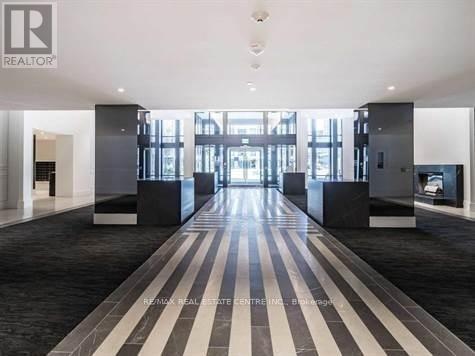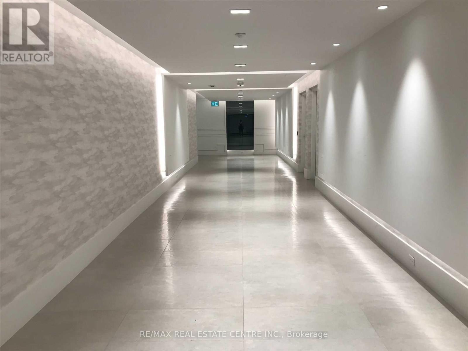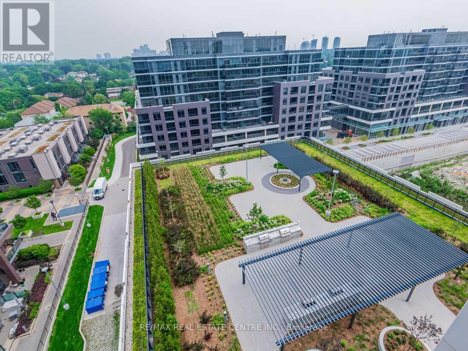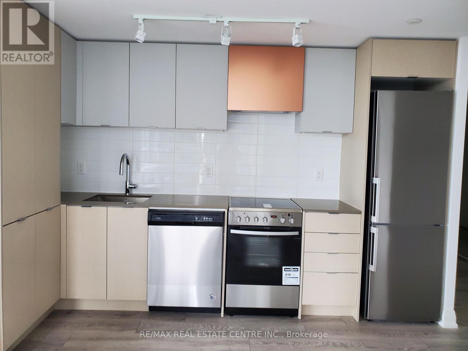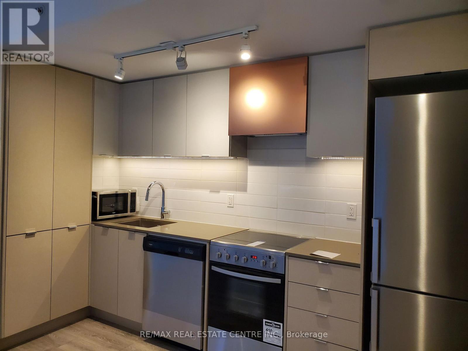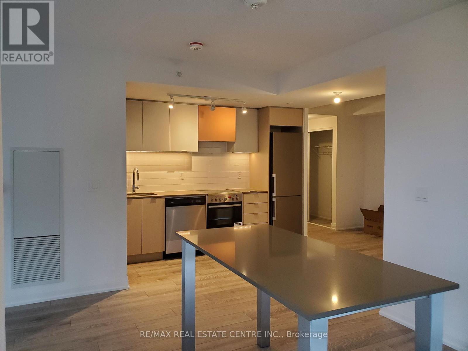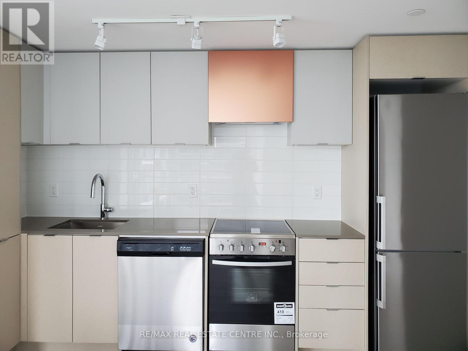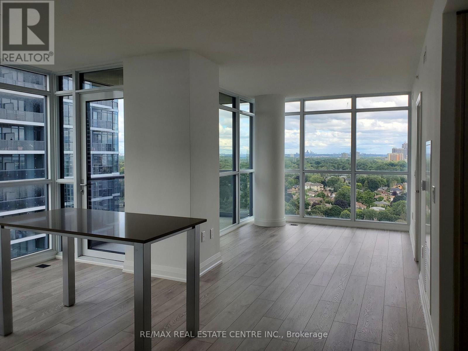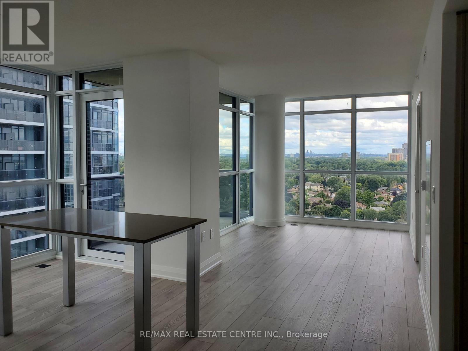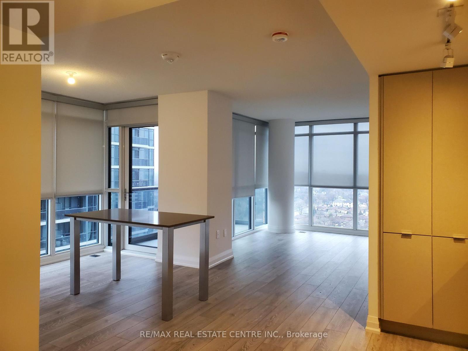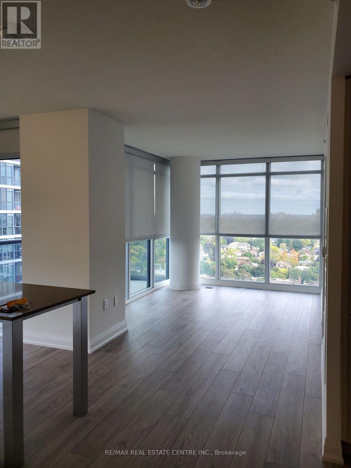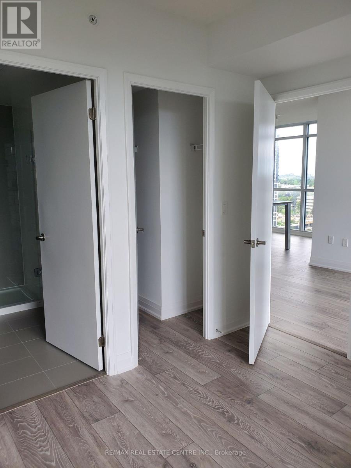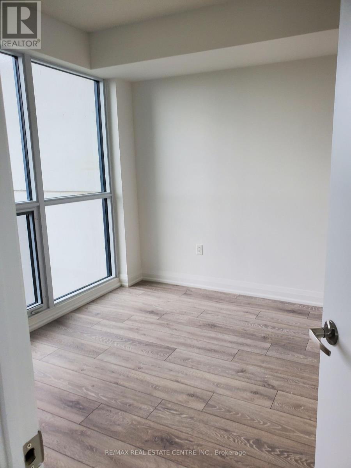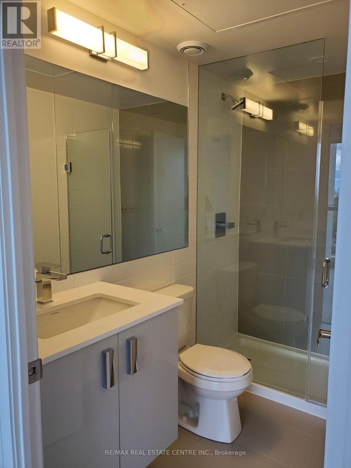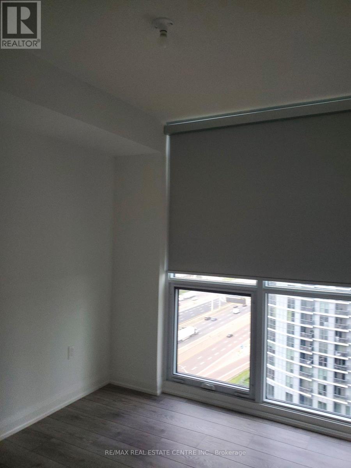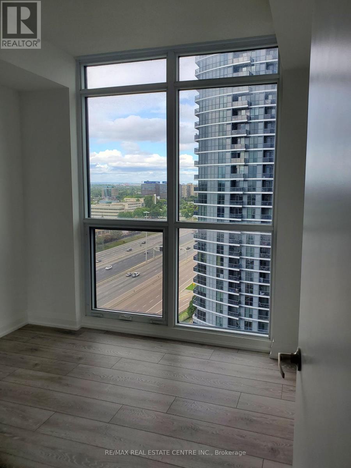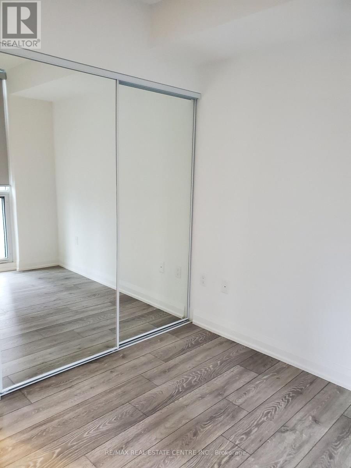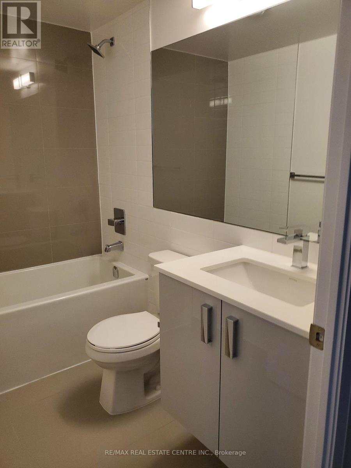1705 - 30 Gibbs Road Toronto, Ontario M9B 0E4
2 Bedroom
2 Bathroom
900 - 999 sqft
Central Air Conditioning
Heat Pump, Not Known
$2,950 Monthly
**Bright & Spacious 2 Bedroom & 2 Full Washroom Corner Unit**Modern Open Concept Layout W/ Wrap Around Floor To Ceiling Windows**European Style Kitchen Cabinetry, Stone Kitchen Countertop W/Ceramic Backsplash** Additions Work/Study Area** Convenient Location W/Proximity To All Amenities** (id:60365)
Property Details
| MLS® Number | W12480629 |
| Property Type | Single Family |
| Neigbourhood | Islington |
| Community Name | Islington-City Centre West |
| CommunicationType | High Speed Internet |
| CommunityFeatures | Pets Allowed With Restrictions |
| Features | Balcony, Carpet Free |
| ParkingSpaceTotal | 1 |
Building
| BathroomTotal | 2 |
| BedroomsAboveGround | 2 |
| BedroomsTotal | 2 |
| Age | 0 To 5 Years |
| Amenities | Exercise Centre, Party Room, Security/concierge, Recreation Centre, Storage - Locker |
| Appliances | Dryer, Washer |
| BasementType | None |
| CoolingType | Central Air Conditioning |
| ExteriorFinish | Concrete |
| FlooringType | Laminate |
| HeatingFuel | Electric, Natural Gas |
| HeatingType | Heat Pump, Not Known |
| SizeInterior | 900 - 999 Sqft |
| Type | Apartment |
Parking
| Underground | |
| Garage |
Land
| Acreage | No |
Rooms
| Level | Type | Length | Width | Dimensions |
|---|---|---|---|---|
| Flat | Living Room | 3.04 m | 3.87 m | 3.04 m x 3.87 m |
| Flat | Dining Room | 5.82 m | 3.65 m | 5.82 m x 3.65 m |
| Flat | Kitchen | 5.82 m | 3.65 m | 5.82 m x 3.65 m |
| Flat | Primary Bedroom | 3.23 m | 2.93 m | 3.23 m x 2.93 m |
| Flat | Bedroom 2 | 2.77 m | 2.93 m | 2.77 m x 2.93 m |
Kavi Ashok Kumar
Salesperson
RE/MAX Real Estate Centre Inc.
1140 Burnhamthorpe Rd W #141-A
Mississauga, Ontario L5C 4E9
1140 Burnhamthorpe Rd W #141-A
Mississauga, Ontario L5C 4E9

