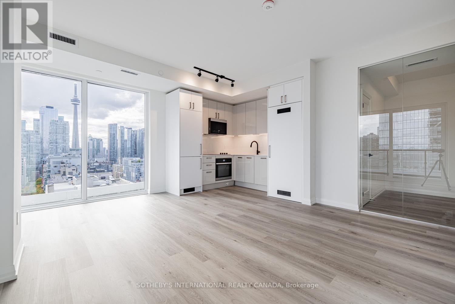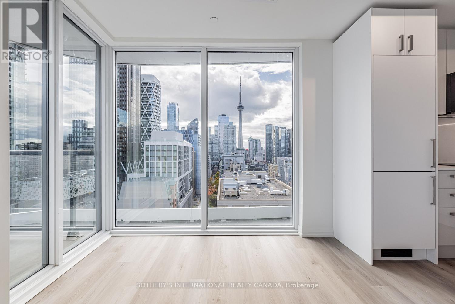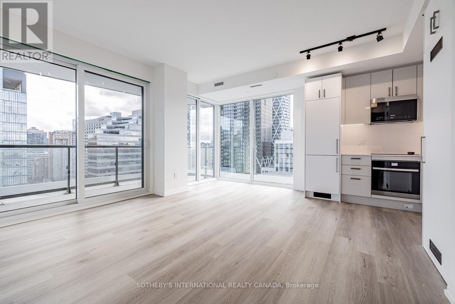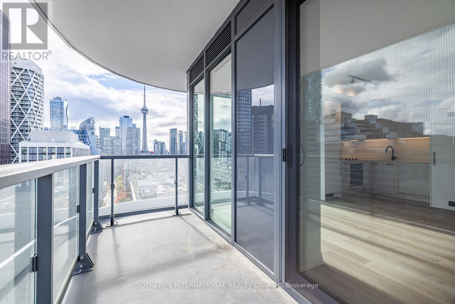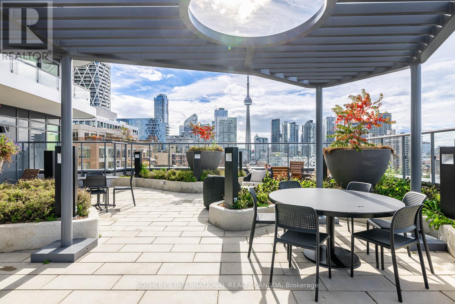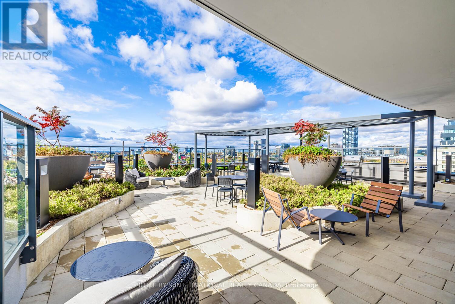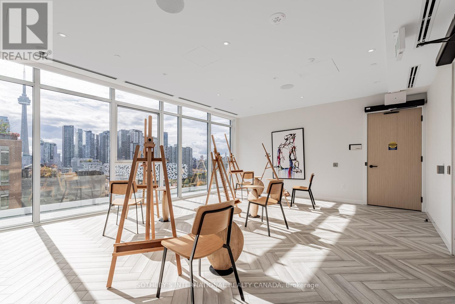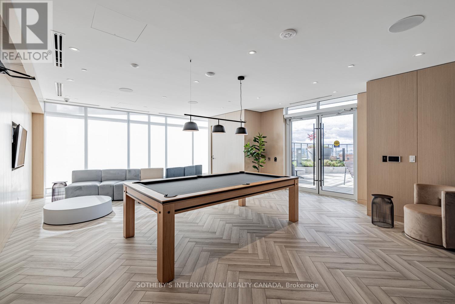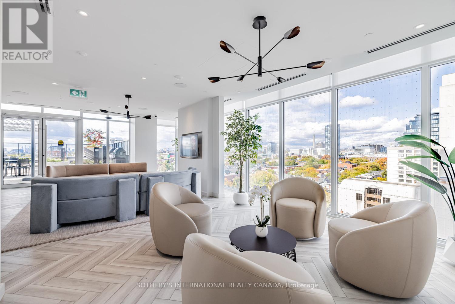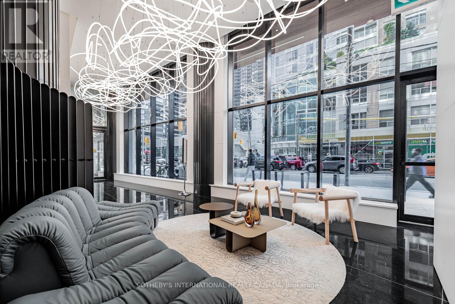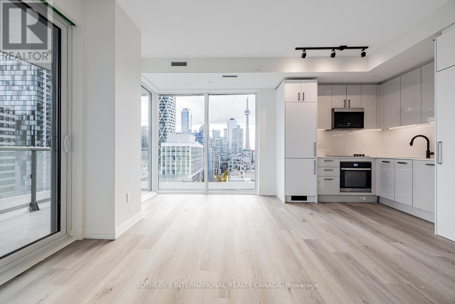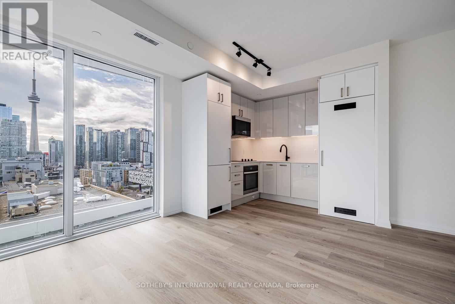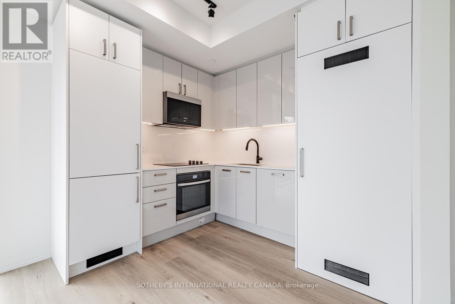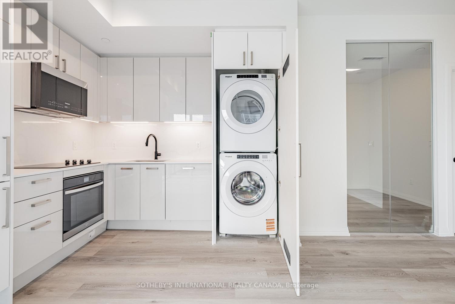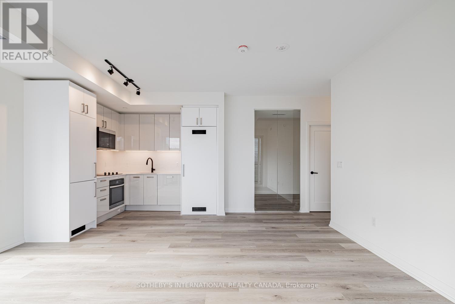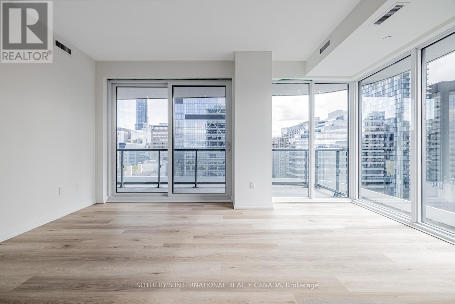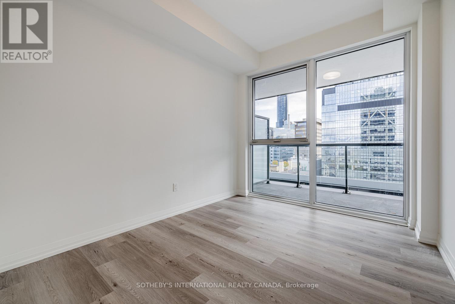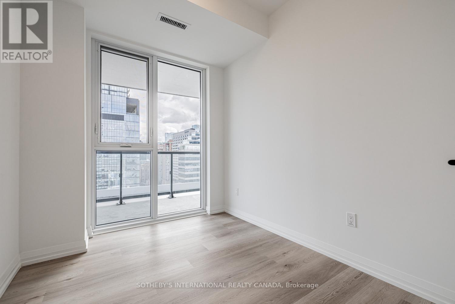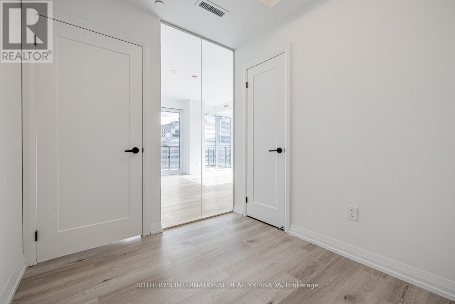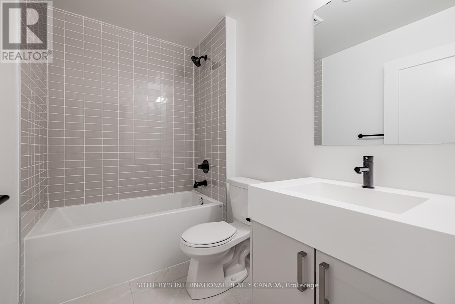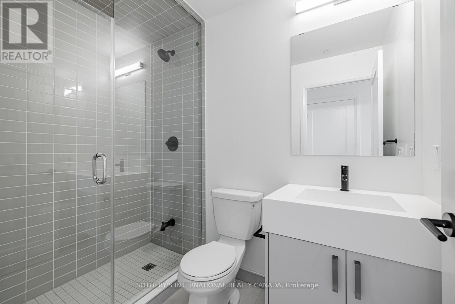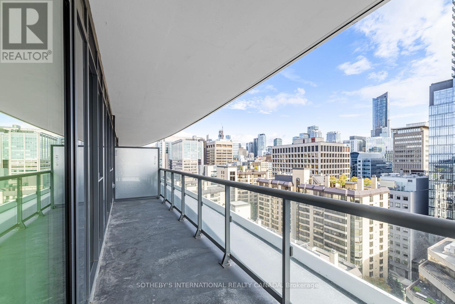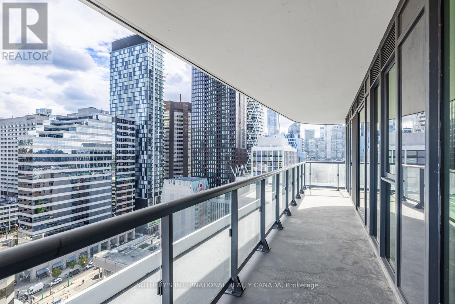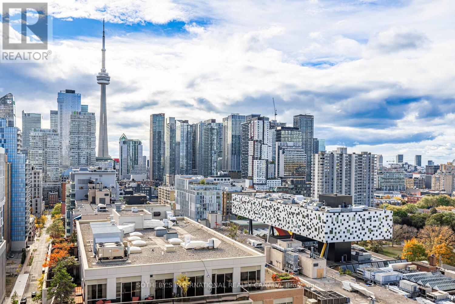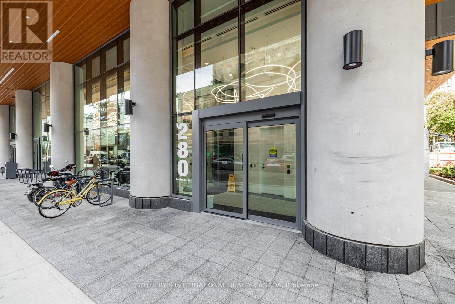1705 - 280 Dundas Street Toronto, Ontario M5T 0E3
$3,550 Monthly
Welcome to this beautiful 3-bedroom suite at Artistry, a brand-new residence offering space, style, and convenience in the heart of downtown Toronto. Large windows flood the unit with natural light and frame a stunning unobstructed CN Tower view. A large south-east facing balcony extends your living space and is perfect for morning coffee or evening drinks. Inside, enjoy in-suite laundry, a functional layout, and three well-proportioned bedrooms that provide flexibility for families, roommates, or a dedicated home office. Steps to OCAD University, the AGO, U of T, TC, major hospitals, and all the best of the city. Artistry's amenities include a concierge, fitness centre, yoga/stretch studio, art studio, rooftop terrace with BBQs, games room, private dining room with kitchen, business/co-working space, and more. A rare opportunity to live in one of Toronto's most vibrant neighbourhoods. Welcome home. (id:60365)
Property Details
| MLS® Number | C12574936 |
| Property Type | Single Family |
| Community Name | Kensington-Chinatown |
| AmenitiesNearBy | Hospital, Public Transit, Schools, Place Of Worship |
| CommunityFeatures | Pets Allowed With Restrictions |
| Features | Balcony |
| ViewType | View |
Building
| BathroomTotal | 2 |
| BedroomsAboveGround | 3 |
| BedroomsTotal | 3 |
| Age | New Building |
| Amenities | Security/concierge, Exercise Centre, Party Room, Recreation Centre |
| Appliances | Oven - Built-in |
| BasementType | None |
| CoolingType | Central Air Conditioning |
| ExteriorFinish | Concrete |
| HeatingFuel | Natural Gas |
| HeatingType | Coil Fan |
| SizeInterior | 800 - 899 Sqft |
| Type | Apartment |
Parking
| Underground | |
| Garage |
Land
| Acreage | No |
| LandAmenities | Hospital, Public Transit, Schools, Place Of Worship |
Rooms
| Level | Type | Length | Width | Dimensions |
|---|---|---|---|---|
| Flat | Living Room | 5.18 m | 4.7 m | 5.18 m x 4.7 m |
| Flat | Dining Room | 5.18 m | 4.7 m | 5.18 m x 4.7 m |
| Flat | Kitchen | 5.18 m | 4.7 m | 5.18 m x 4.7 m |
| Flat | Primary Bedroom | 3.23 m | 2.74 m | 3.23 m x 2.74 m |
| Flat | Bedroom 2 | 2.74 m | 2.41 m | 2.74 m x 2.41 m |
| Flat | Bedroom 3 | 2.62 m | 2.22 m | 2.62 m x 2.22 m |
Stephen Michael Szucs
Salesperson
1867 Yonge Street Ste 100
Toronto, Ontario M4S 1Y5

