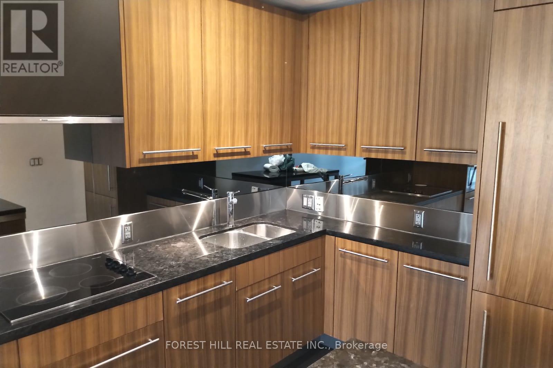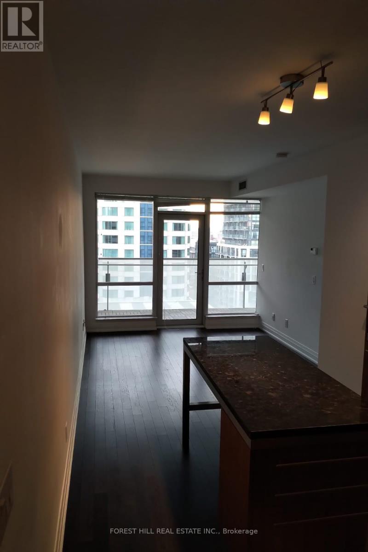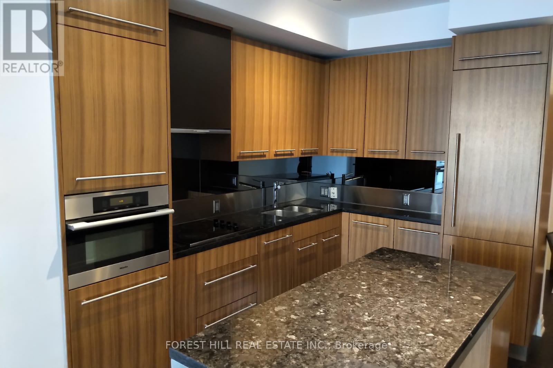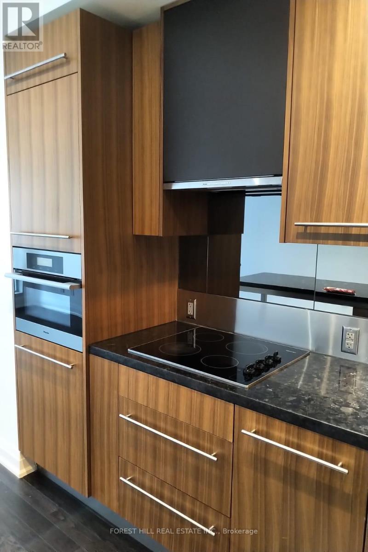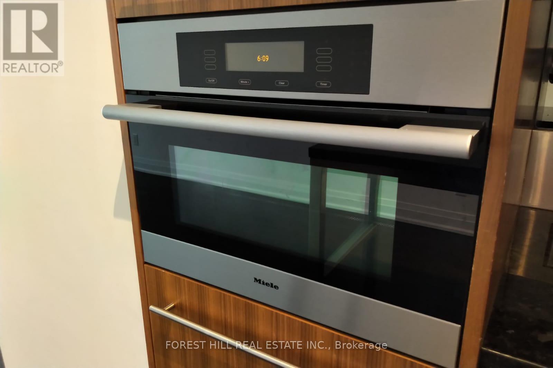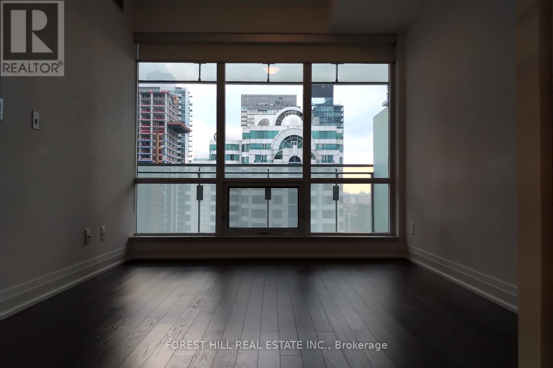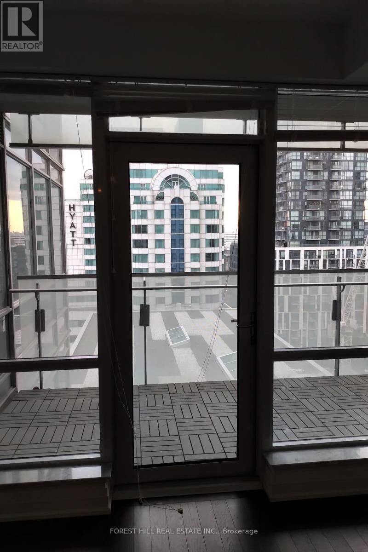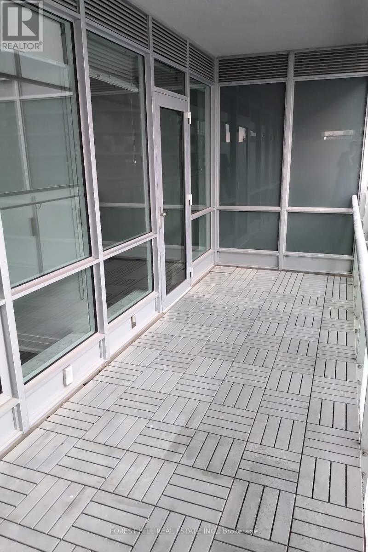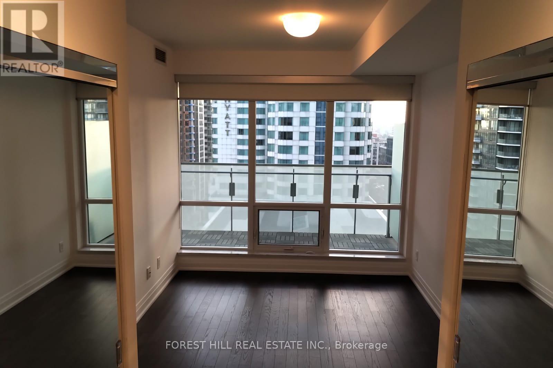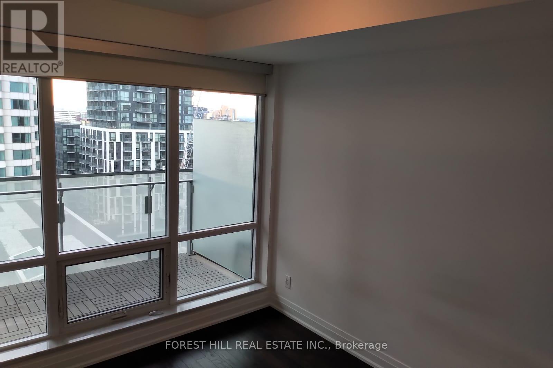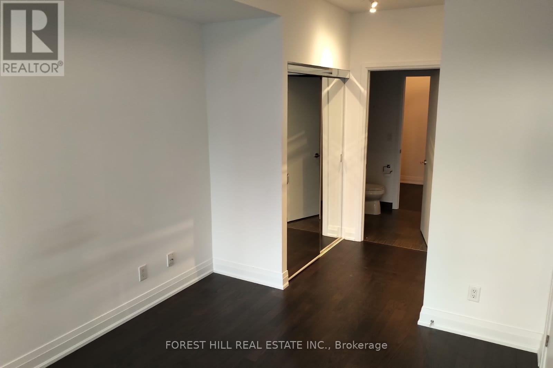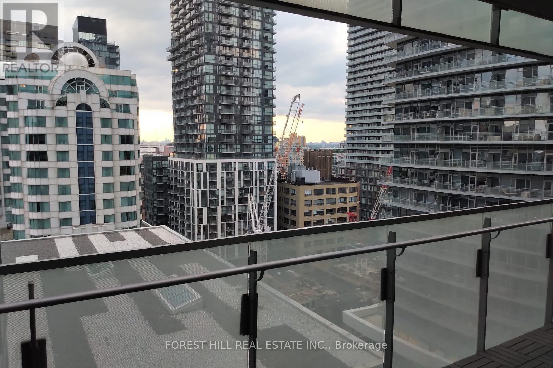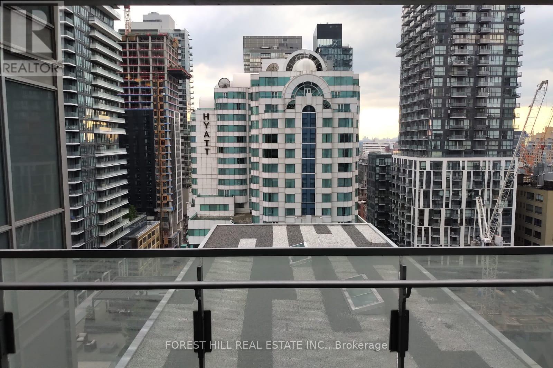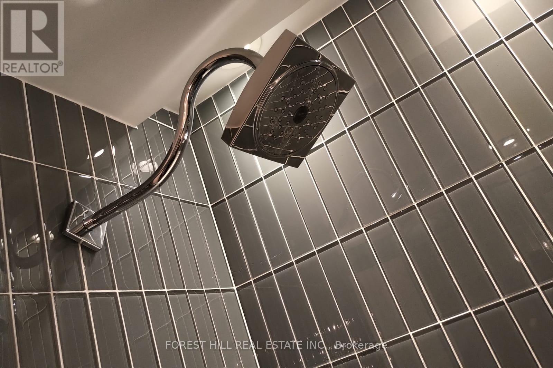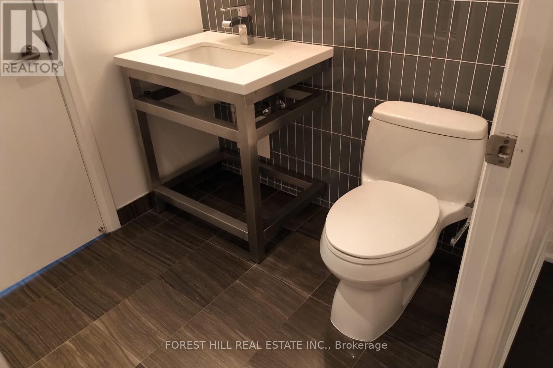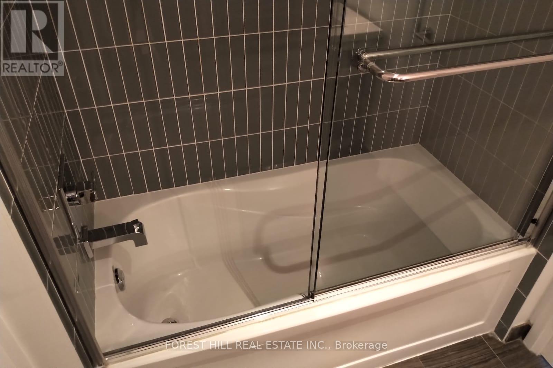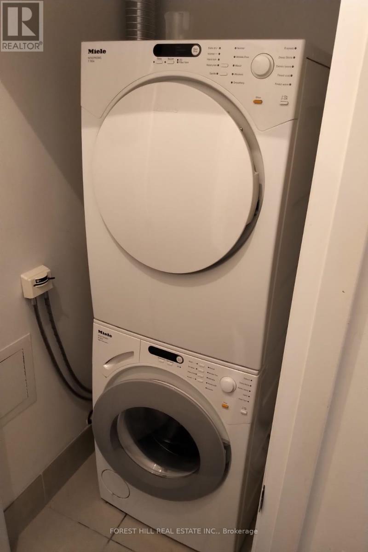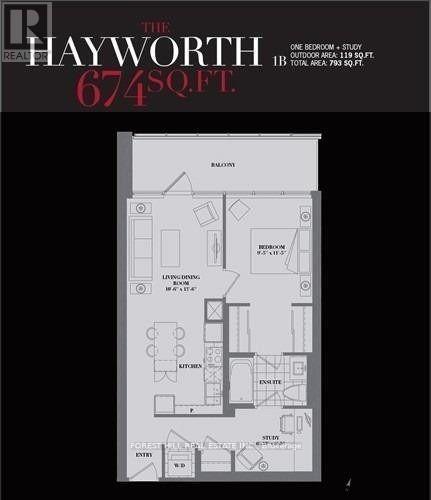1704 - 80 John Street Toronto, Ontario M5V 3X4
2 Bedroom
1 Bathroom
600 - 699 sqft
Indoor Pool
Central Air Conditioning
Forced Air
$2,900 Monthly
Spacious 1 Bedroom + Den With Parking & Locker at the Luxurious Festival Tower, Heart Of The Entertainment District. Features Premium Finishes & 5-Star Amenities! Unit Is Approx 674 Sf + 119 Sf Balcony! Upgraded Hardwood Floors, Soaring 10 Ft Ceilings, Entertainment Sized Kitchen, Centre Island, Granite Countertop. 24 Hr Concierge. Fabulous Amenities: Cinema, Hot Tub, Saunas, Party Rm, Indoor Pool, Sundeck, and much more. Steps To Shops, Restaurants,& more. Tenanted (id:60365)
Property Details
| MLS® Number | C12483518 |
| Property Type | Single Family |
| Community Name | Waterfront Communities C1 |
| AmenitiesNearBy | Public Transit |
| CommunityFeatures | Pets Allowed With Restrictions |
| Features | Balcony |
| ParkingSpaceTotal | 1 |
| PoolType | Indoor Pool |
Building
| BathroomTotal | 1 |
| BedroomsAboveGround | 1 |
| BedroomsBelowGround | 1 |
| BedroomsTotal | 2 |
| Amenities | Security/concierge, Exercise Centre, Party Room, Storage - Locker |
| Appliances | Cooktop, Dishwasher, Dryer, Oven, Washer, Window Coverings, Refrigerator |
| BasementType | None |
| CoolingType | Central Air Conditioning |
| ExteriorFinish | Concrete |
| FlooringType | Hardwood |
| HeatingFuel | Natural Gas |
| HeatingType | Forced Air |
| SizeInterior | 600 - 699 Sqft |
| Type | Apartment |
Parking
| Underground | |
| Garage |
Land
| Acreage | No |
| LandAmenities | Public Transit |
Rooms
| Level | Type | Length | Width | Dimensions |
|---|---|---|---|---|
| Flat | Living Room | 4.1 m | 3.2 m | 4.1 m x 3.2 m |
| Flat | Dining Room | 4.1 m | 3.2 m | 4.1 m x 3.2 m |
| Flat | Kitchen | 3.2 m | 3.1 m | 3.2 m x 3.1 m |
| Flat | Primary Bedroom | 3.48 m | 2.87 m | 3.48 m x 2.87 m |
| Flat | Den | 2.5 m | 2.1 m | 2.5 m x 2.1 m |
Jeanette Mckenzie
Salesperson
Forest Hill Real Estate Inc.
15 Lesmill Rd Unit 1
Toronto, Ontario M3B 2T3
15 Lesmill Rd Unit 1
Toronto, Ontario M3B 2T3

