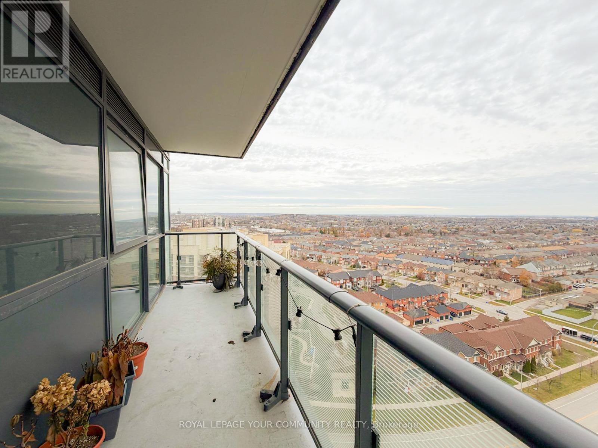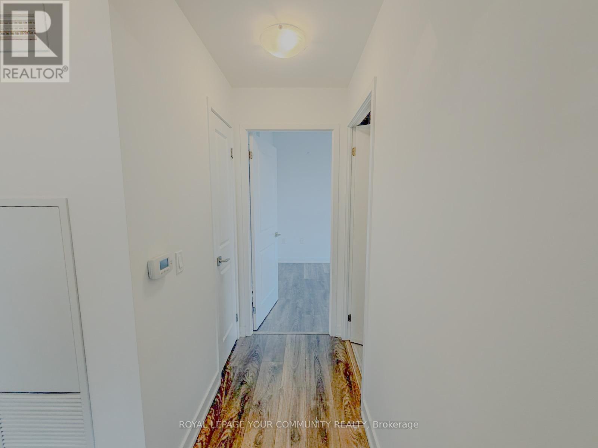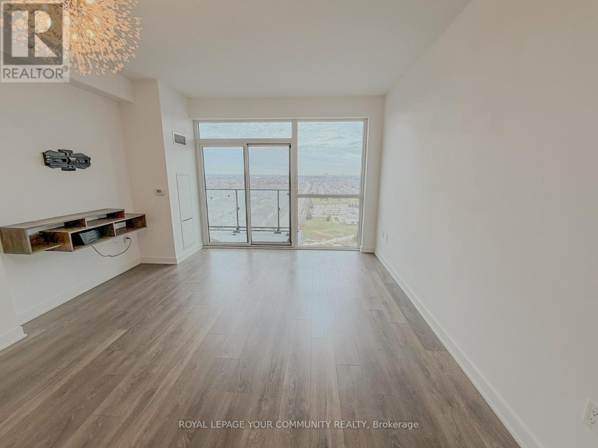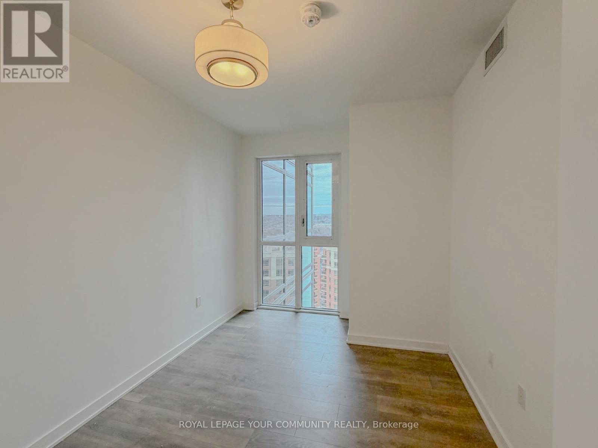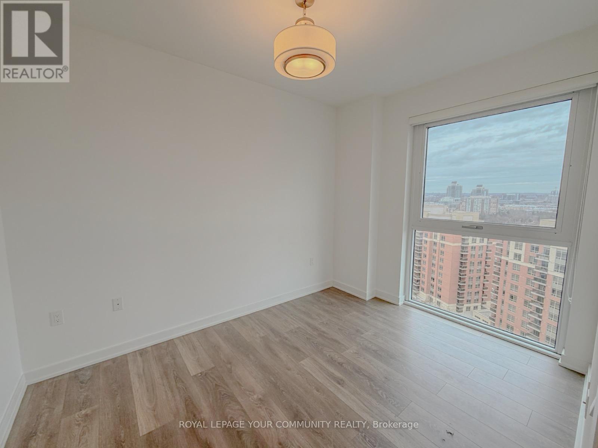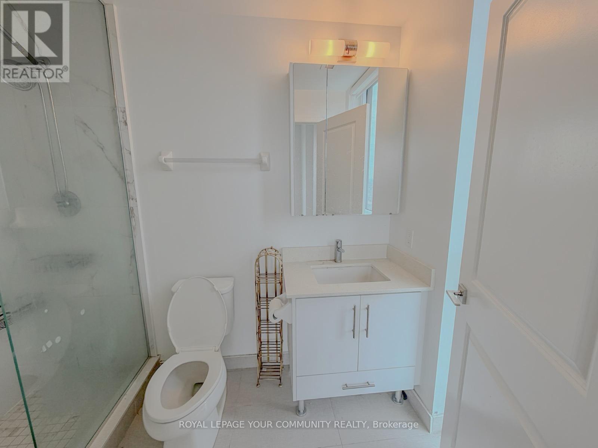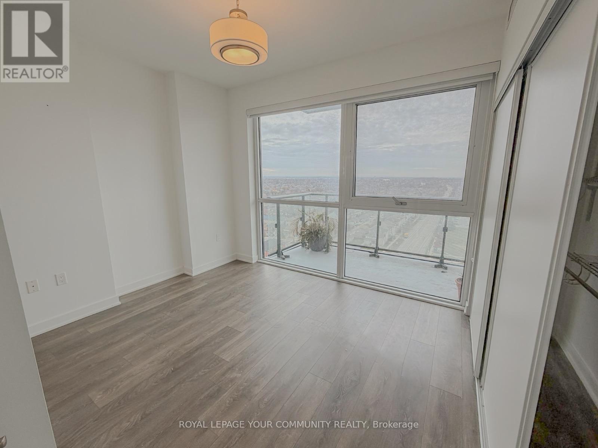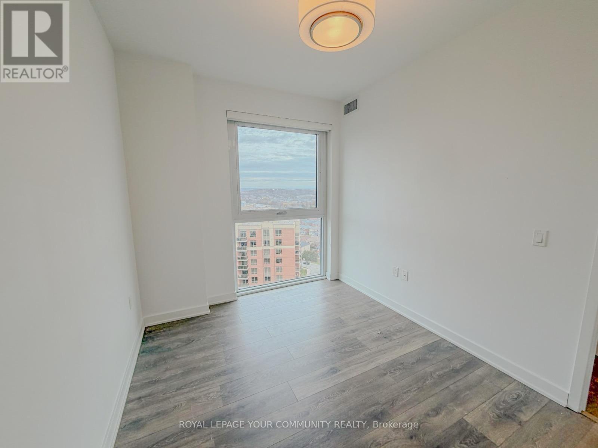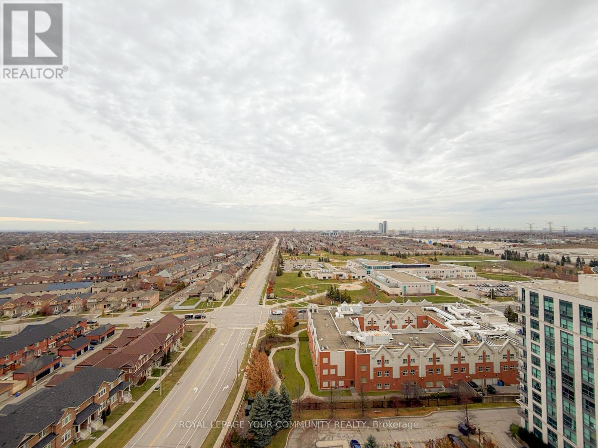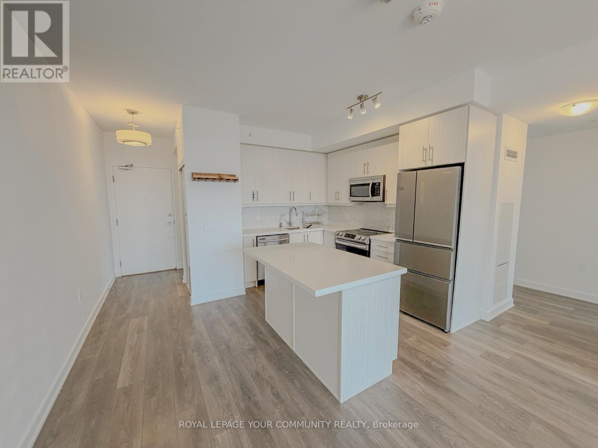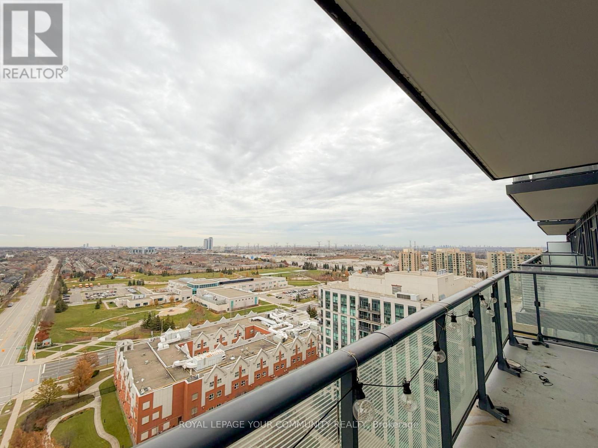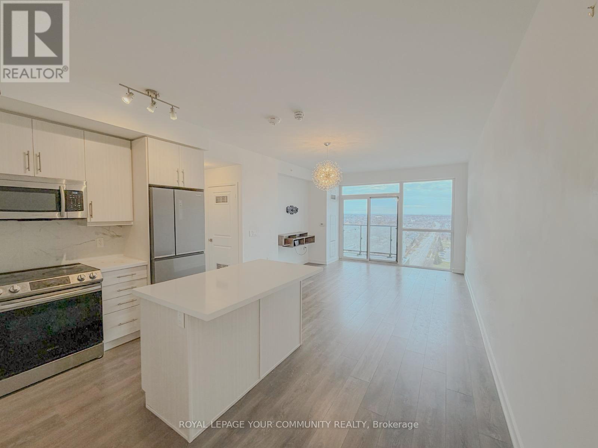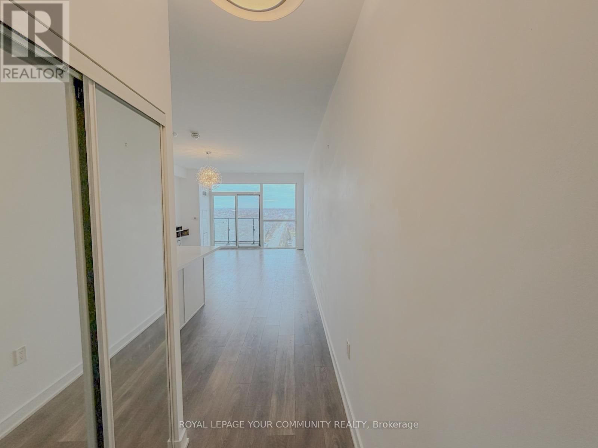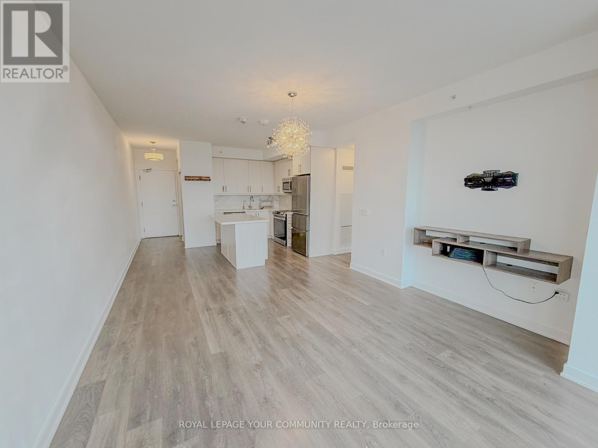1704 - 75 Oneida Crescent Richmond Hill, Ontario L4B 0H3
$3,300 Monthly
Welcome To Yonge Parc Condos By Pemberton! Bright And Spacious 2 Bedroom + Den Suite With Clear, Unobstructed North-East Views From The 17th Floor. Den Features A Full Door And Window, Ideal As A 3rd Bedroom Or Private Office. Freshly Painted With 9 Ft Smooth Ceilings And Wide Plank Laminate Flooring Throughout. Open-Concept Kitchen With Quartz Countertops, Centre Island And Stainless Steel Appliances. Floor-To-Ceiling Windows Provide Excellent Natural Light And Walk Out To A Large 130 Sq Ft Balcony Overlooking Quiet, Open Views. Prime Richmond Hill Location Steps To Community Centre, Parks, Schools, Silver City, LCBO, Grocery Stores, Restaurants, Shopping, Viva/YRT, And Langstaff GO Station.1 Parking Included. Enjoy A Functional Layout In A Well-Managed Building With Top-Tier Amenities. (id:60365)
Property Details
| MLS® Number | N12577072 |
| Property Type | Single Family |
| Community Name | Langstaff |
| AmenitiesNearBy | Hospital, Park, Public Transit |
| CommunityFeatures | Pets Allowed With Restrictions, Community Centre |
| Features | Elevator, Balcony, Carpet Free |
| ParkingSpaceTotal | 1 |
| ViewType | View, City View, Valley View |
Building
| BathroomTotal | 2 |
| BedroomsAboveGround | 2 |
| BedroomsBelowGround | 1 |
| BedroomsTotal | 3 |
| Age | 0 To 5 Years |
| Amenities | Security/concierge, Exercise Centre, Party Room, Sauna, Visitor Parking |
| BasementType | None |
| CoolingType | Central Air Conditioning |
| ExteriorFinish | Concrete |
| FlooringType | Laminate |
| HeatingFuel | Natural Gas |
| HeatingType | Forced Air |
| SizeInterior | 1000 - 1199 Sqft |
| Type | Apartment |
Parking
| Underground | |
| Garage |
Land
| Acreage | No |
| LandAmenities | Hospital, Park, Public Transit |
Rooms
| Level | Type | Length | Width | Dimensions |
|---|---|---|---|---|
| Main Level | Kitchen | 2.44 m | 3.2 m | 2.44 m x 3.2 m |
| Main Level | Living Room | 3.96 m | 4.8 m | 3.96 m x 4.8 m |
| Main Level | Primary Bedroom | 3.51 m | 2.82 m | 3.51 m x 2.82 m |
| Main Level | Bedroom 2 | 3.51 m | 2.74 m | 3.51 m x 2.74 m |
| Main Level | Den | 3.35 m | 2.74 m | 3.35 m x 2.74 m |
Mohammad Derakhshan
Salesperson
8854 Yonge Street
Richmond Hill, Ontario L4C 0T4

