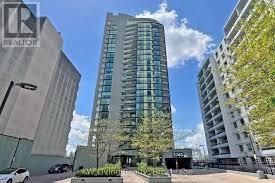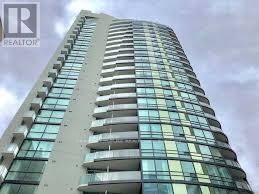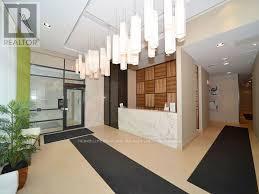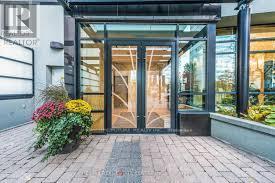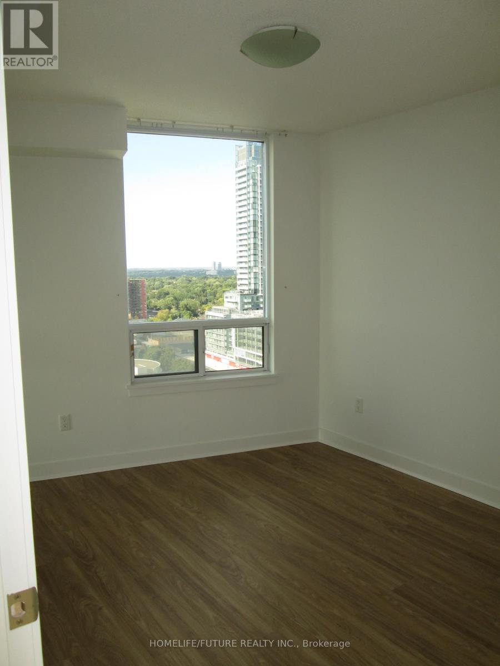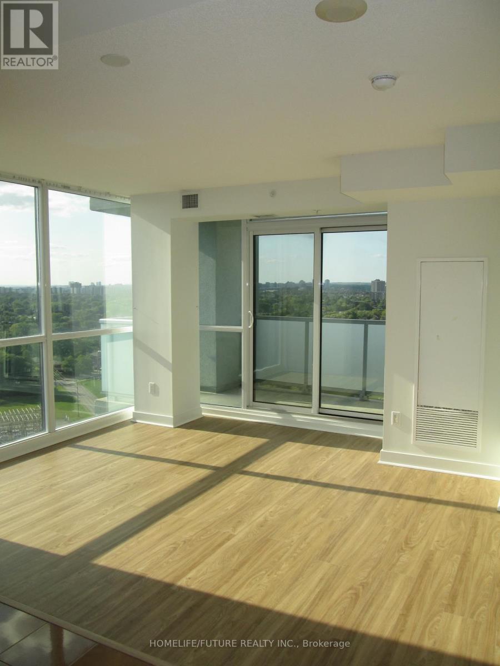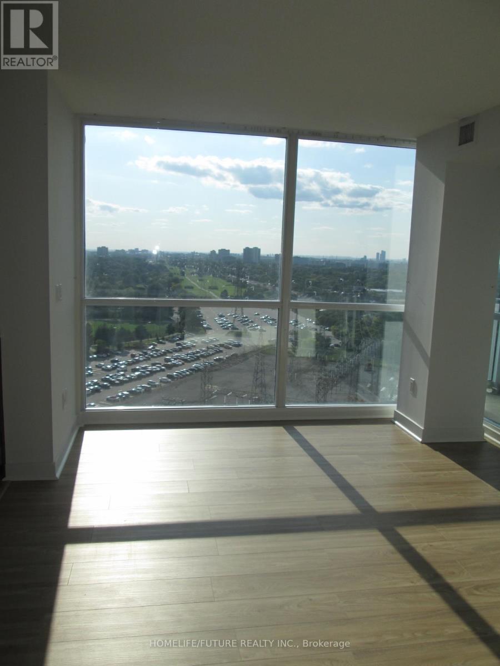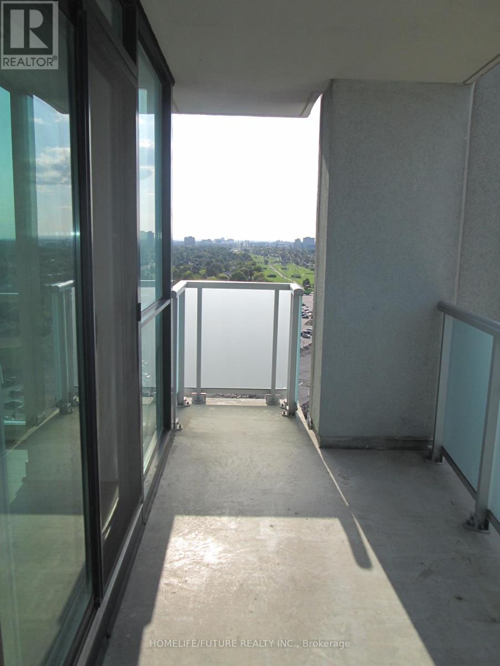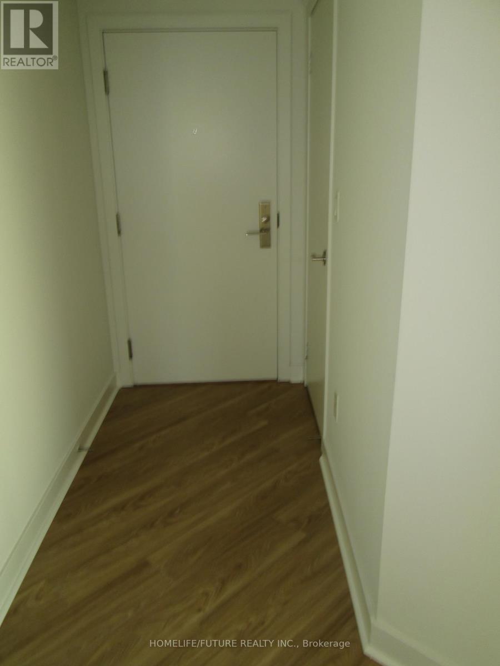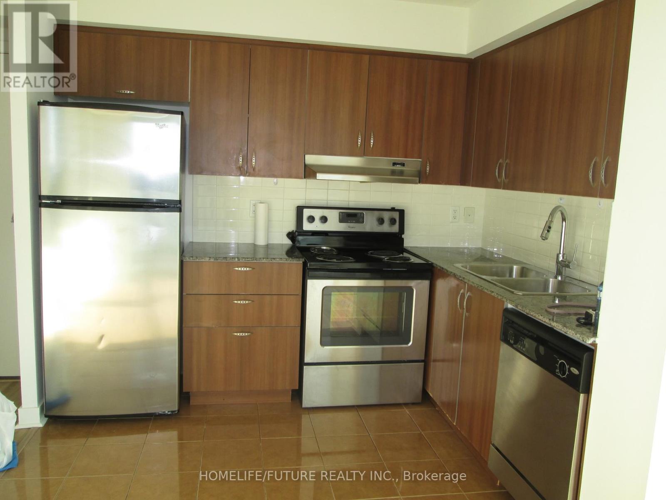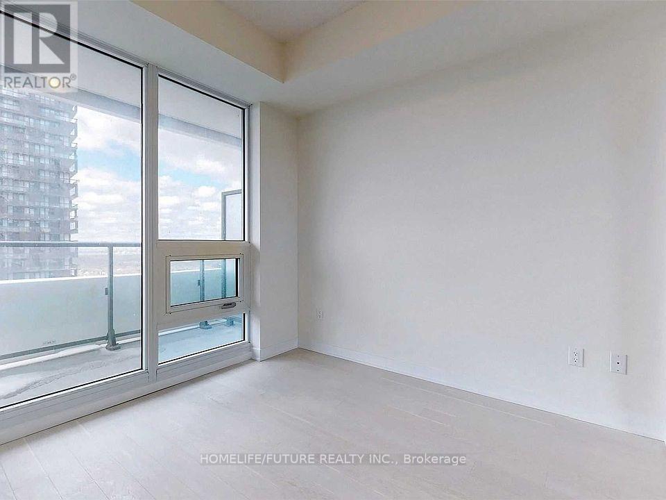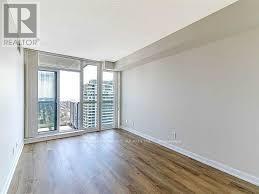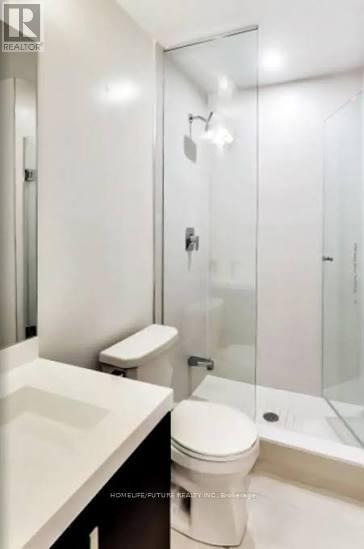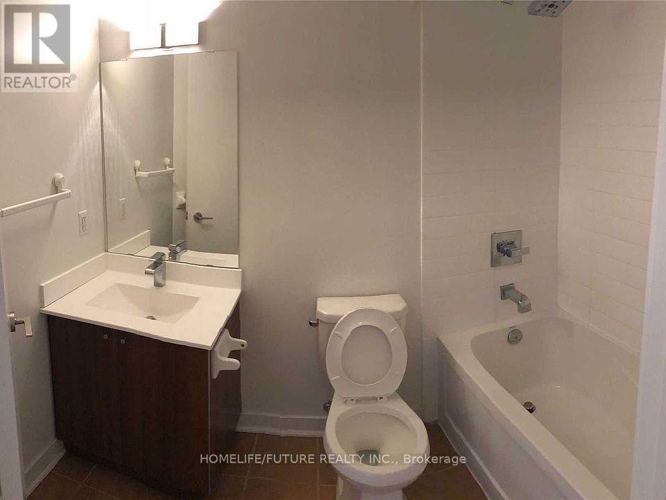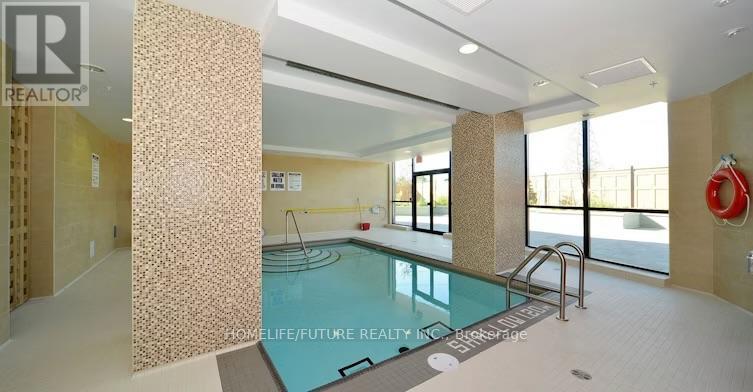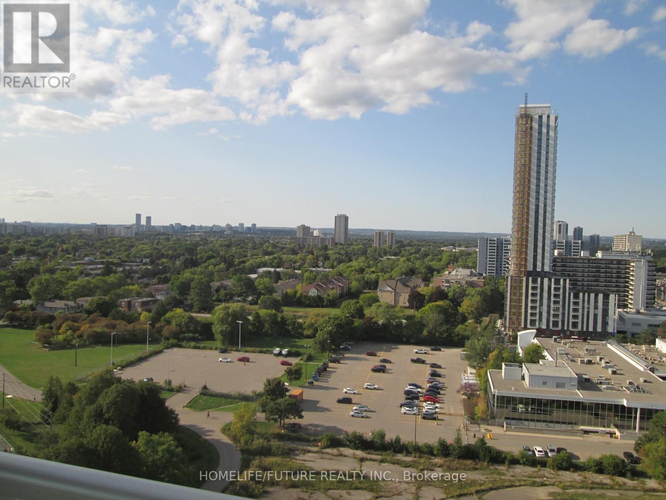1704 - 5740 Yonge Street Toronto, Ontario M2M 0B1
2 Bedroom
2 Bathroom
800 - 899 sqft
Central Air Conditioning
Forced Air
$620,000Maintenance, Heat, Water, Parking, Common Area Maintenance
$853.29 Monthly
Maintenance, Heat, Water, Parking, Common Area Maintenance
$853.29 MonthlyVisually Appealing 2 Bedroom + Den Condo Located Minutes From Yonge And Finch. Over 800 Square Feet Of Space Which Includes 1 Underground Parking Spot With Complimentary Visitor Parking. The Open Concept With Two Balconies, Freshly Painted And New Laminate Flooring. Few Minutes Walk To Yonge & Finch Station, Access To TTC Subway, Go Bus, Steps To Good Life Gym. A Wide Variety Of Restaurants, Shops, Theatres, Cafes And Parks Within Walking Distance. Great Opportunity For Your Families, Professional Or Investors. (id:60365)
Property Details
| MLS® Number | C12403919 |
| Property Type | Single Family |
| Community Name | Newtonbrook West |
| AmenitiesNearBy | Park, Public Transit, Schools |
| CommunityFeatures | Pets Allowed With Restrictions |
| Features | Balcony, In Suite Laundry |
| ParkingSpaceTotal | 1 |
Building
| BathroomTotal | 2 |
| BedroomsAboveGround | 2 |
| BedroomsTotal | 2 |
| Age | 11 To 15 Years |
| Appliances | Central Vacuum, Dishwasher, Dryer, Stove, Washer, Refrigerator |
| BasementType | None |
| CoolingType | Central Air Conditioning |
| ExteriorFinish | Concrete |
| FlooringType | Laminate, Ceramic |
| HeatingFuel | Electric |
| HeatingType | Forced Air |
| SizeInterior | 800 - 899 Sqft |
| Type | Apartment |
Parking
| Underground | |
| No Garage |
Land
| Acreage | No |
| LandAmenities | Park, Public Transit, Schools |
Rooms
| Level | Type | Length | Width | Dimensions |
|---|---|---|---|---|
| Flat | Living Room | 4.11 m | 3.43 m | 4.11 m x 3.43 m |
| Flat | Primary Bedroom | 3.62 m | 2.9 m | 3.62 m x 2.9 m |
| Flat | Bedroom 2 | 2.9 m | 3.92 m | 2.9 m x 3.92 m |
| Flat | Kitchen | 4.11 m | 3.43 m | 4.11 m x 3.43 m |
| Flat | Den | 2.13 m | 2.13 m | 2.13 m x 2.13 m |
Rajwinder Kaur Parmar
Salesperson
Homelife/future Realty Inc.
7 Eastvale Drive Unit 205
Markham, Ontario L3S 4N8
7 Eastvale Drive Unit 205
Markham, Ontario L3S 4N8

