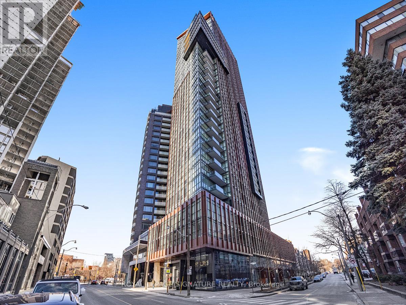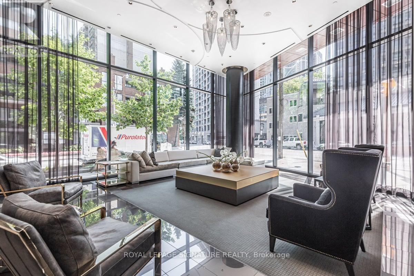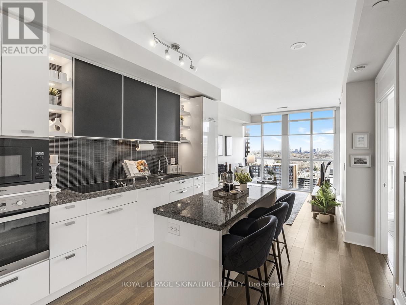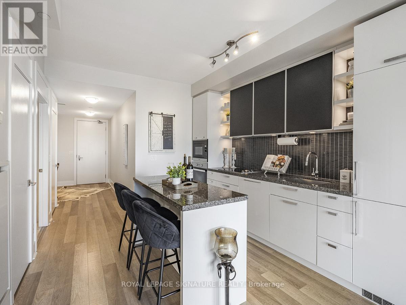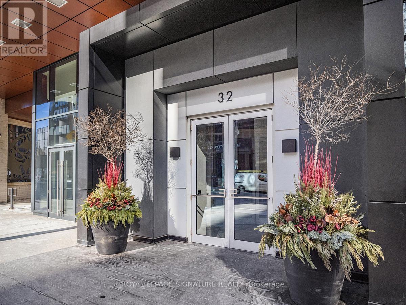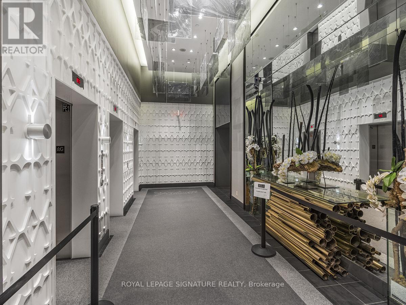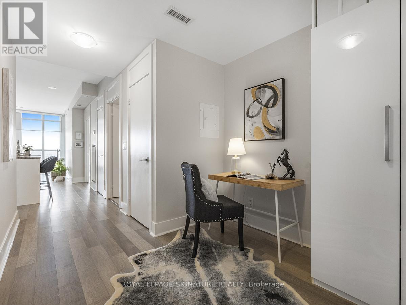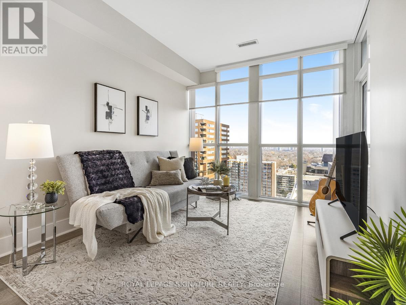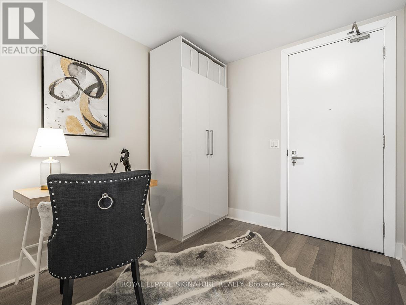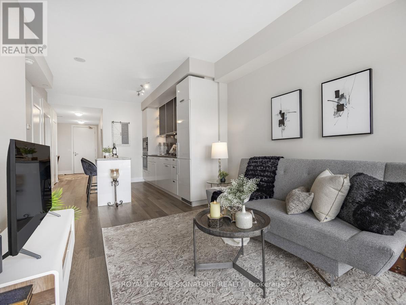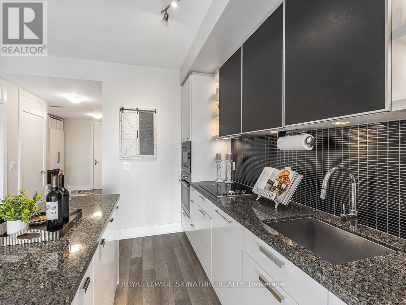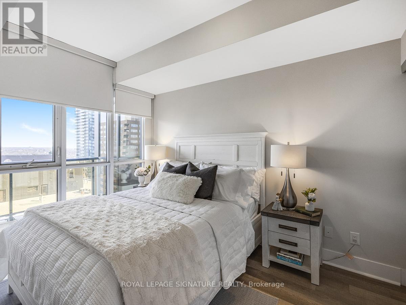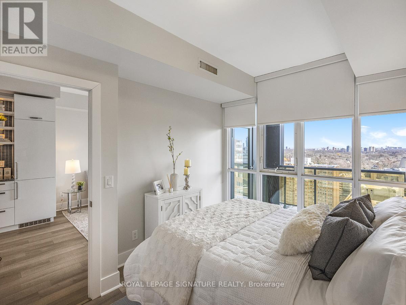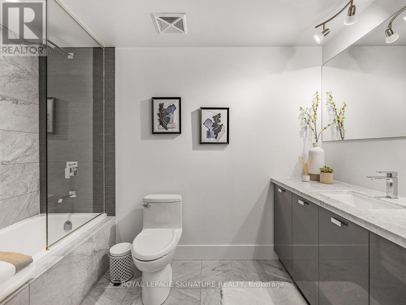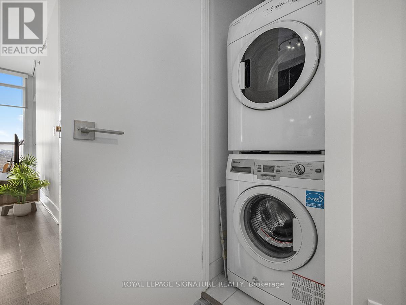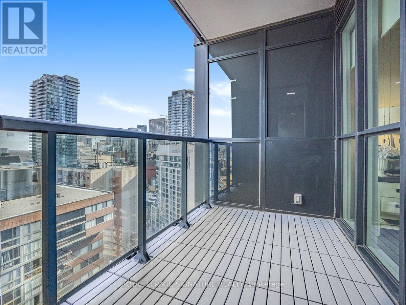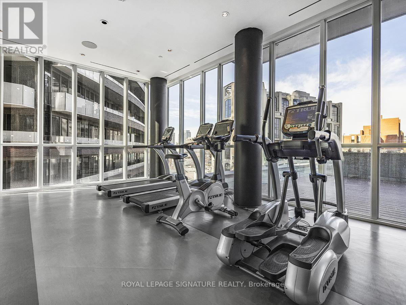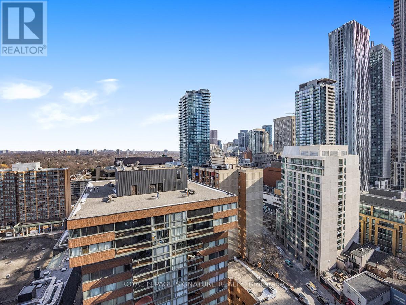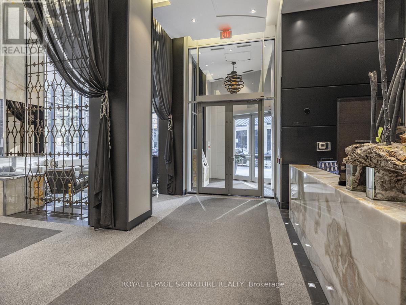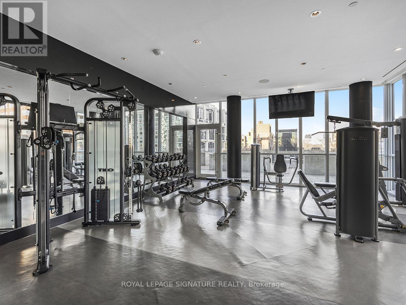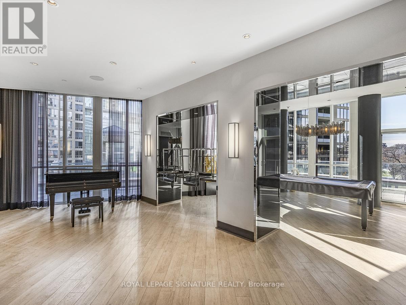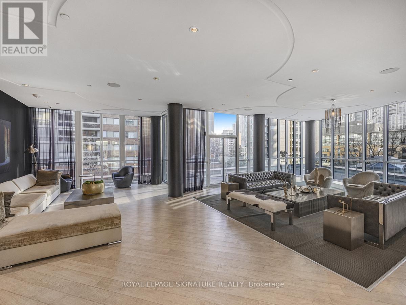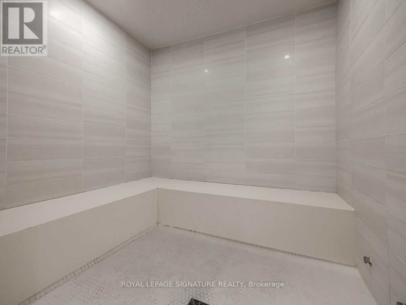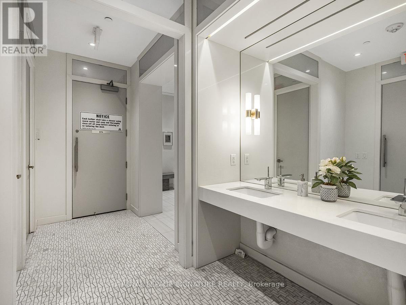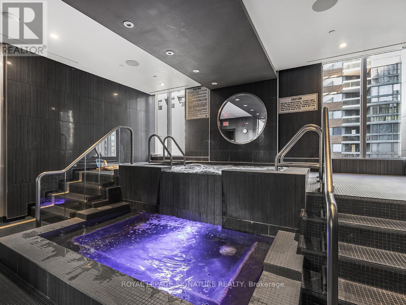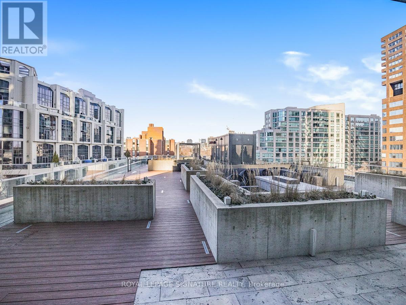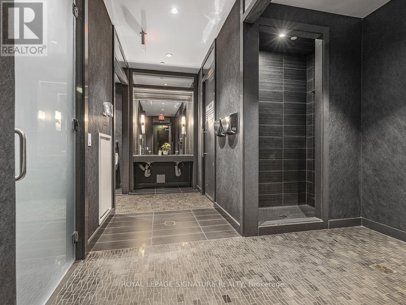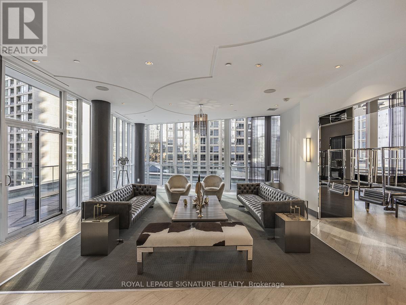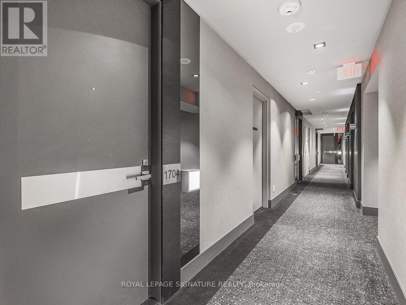1704 - 32 Davenport Road Toronto, Ontario M5R 0B5
$688,000Maintenance, Heat, Water, Common Area Maintenance, Insurance
$581.92 Monthly
Maintenance, Heat, Water, Common Area Maintenance, Insurance
$581.92 MonthlyThe EXCEPTIONAL YORKVILLE Condo features this rare GEM with breathtaking unobstructed east views! Luxurious 1 bedroom + den in the heart of the prestigious Yorkville neighbourhood! Enjoy this immaculately well-cared-for suite with floor-to-ceiling windows, custom roller shades, wide plank flooring, an open concept layout, 9ft ceilings, high-end MIELE appliances, a spacious bathroom & balcony! IMPRESSIVE amenities from the moment you step into this upscale building, very well maintained & managed! Enjoy 24-HR concierge, fitness center, rooftop patio with BBQ area, plunge pool, steam room, party room & visitor parking. Unbeatable LOCATION is just minutes to 3 SUBWAY Stations, parks, DVP Expressway, and the renowned Yorkville area. Discover world-class shopping for the most affluent shoppers, charming boutiques, chic cafes, polished bars, fine dining & more! (id:60365)
Property Details
| MLS® Number | C12489884 |
| Property Type | Single Family |
| Community Name | Annex |
| AmenitiesNearBy | Park, Public Transit |
| CommunityFeatures | Pets Allowed With Restrictions |
| Features | Balcony |
| ViewType | View |
Building
| BathroomTotal | 1 |
| BedroomsAboveGround | 1 |
| BedroomsBelowGround | 1 |
| BedroomsTotal | 2 |
| Age | 6 To 10 Years |
| Amenities | Security/concierge, Exercise Centre, Party Room, Sauna, Visitor Parking |
| Appliances | Cooktop, Dishwasher, Dryer, Microwave, Oven, Washer, Window Coverings, Refrigerator |
| BasementType | None |
| CoolingType | Central Air Conditioning |
| ExteriorFinish | Brick, Concrete |
| FlooringType | Wood |
| HeatingFuel | Electric, Other |
| HeatingType | Heat Pump, Not Known |
| SizeInterior | 600 - 699 Sqft |
| Type | Apartment |
Parking
| Underground | |
| No Garage |
Land
| Acreage | No |
| LandAmenities | Park, Public Transit |
Rooms
| Level | Type | Length | Width | Dimensions |
|---|---|---|---|---|
| Flat | Living Room | 3.53 m | 3.1 m | 3.53 m x 3.1 m |
| Flat | Dining Room | 3.53 m | 3.1 m | 3.53 m x 3.1 m |
| Flat | Kitchen | 3.66 m | 3.1 m | 3.66 m x 3.1 m |
| Flat | Den | 2.56 m | 2.62 m | 2.56 m x 2.62 m |
| Flat | Primary Bedroom | 3.53 m | 2.87 m | 3.53 m x 2.87 m |
https://www.realtor.ca/real-estate/29047222/1704-32-davenport-road-toronto-annex-annex
Tori Nguyen
Salesperson
8 Sampson Mews Suite 201 The Shops At Don Mills
Toronto, Ontario M3C 0H5

