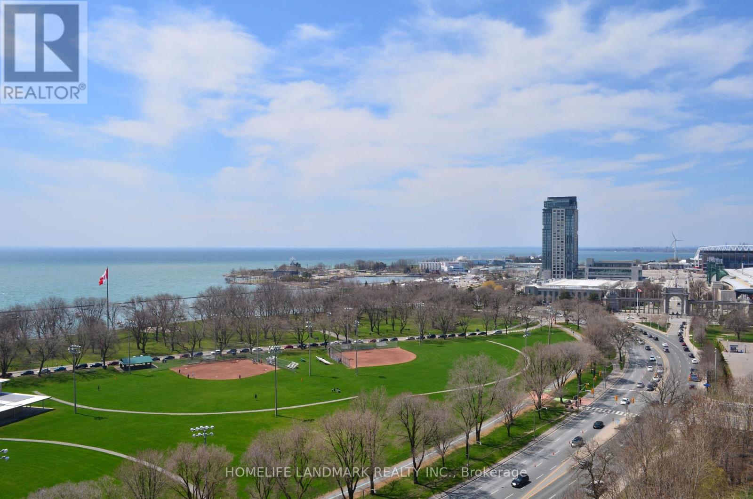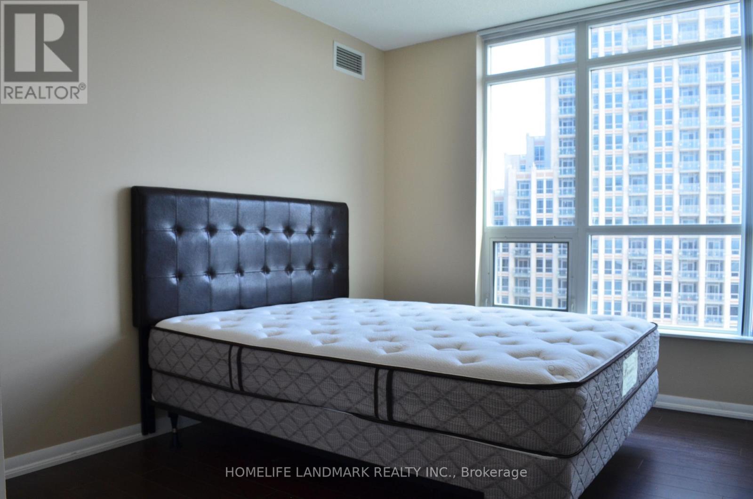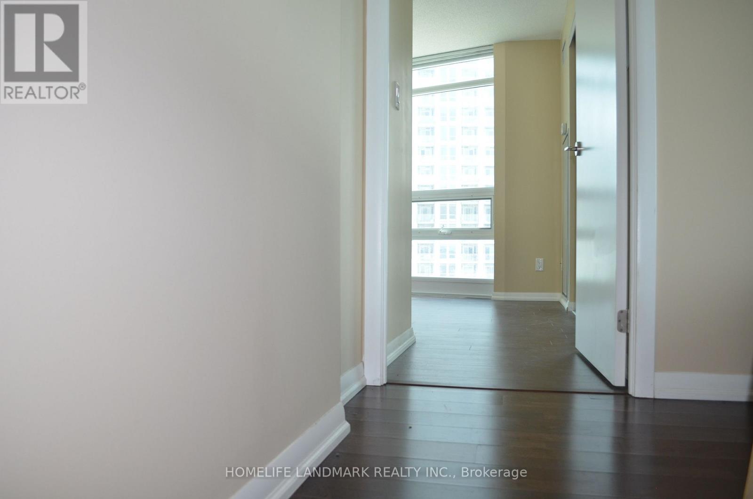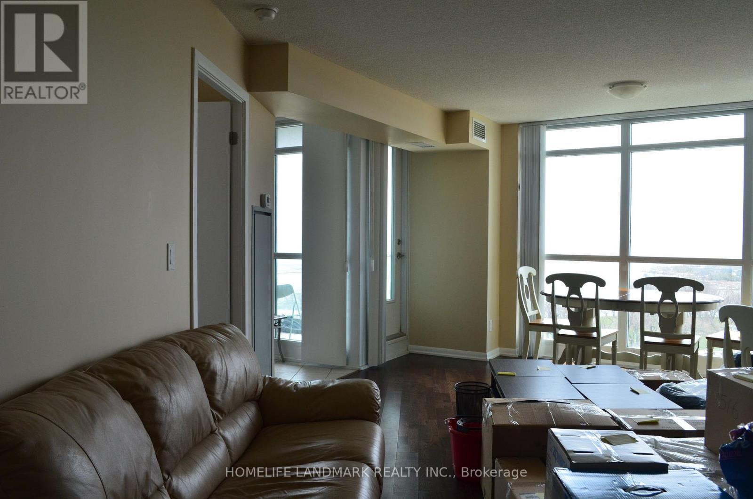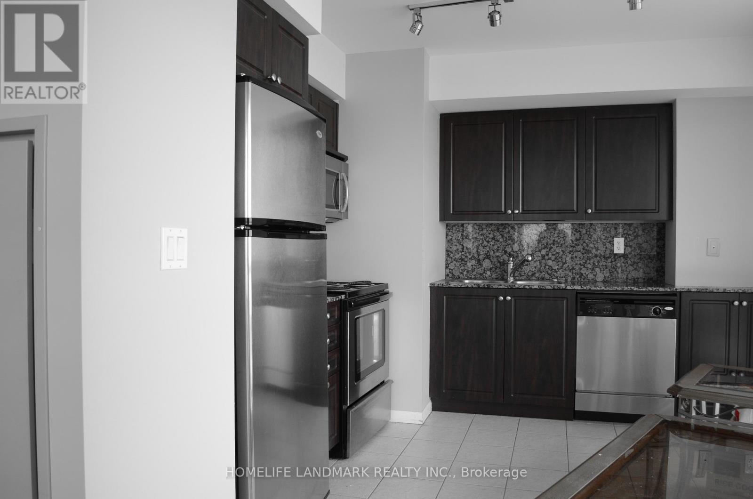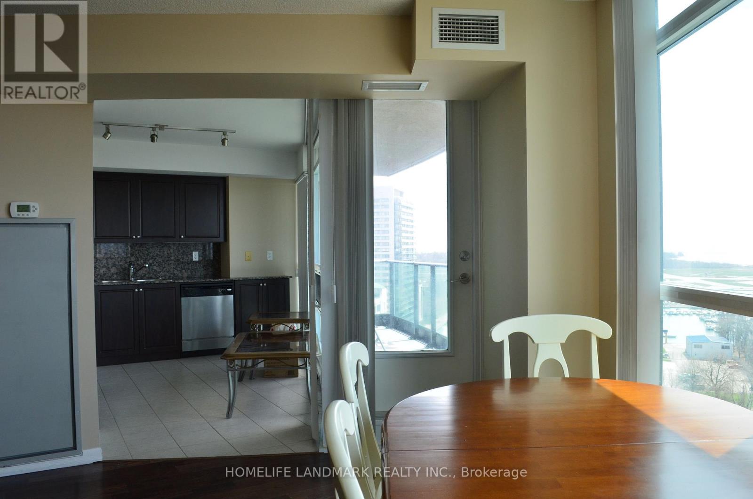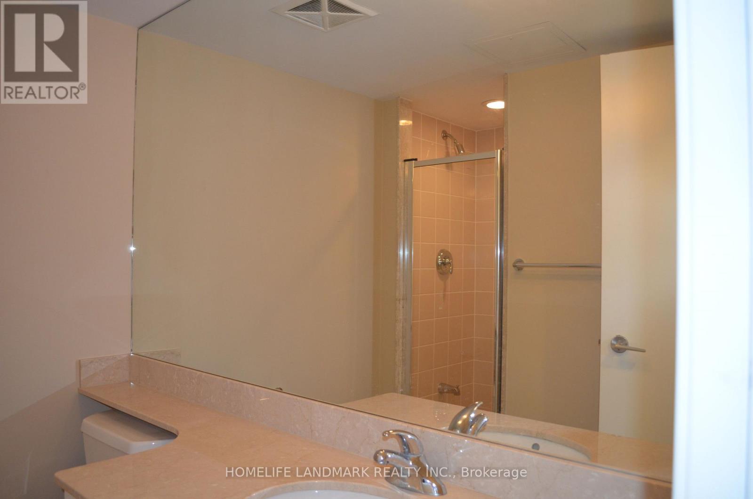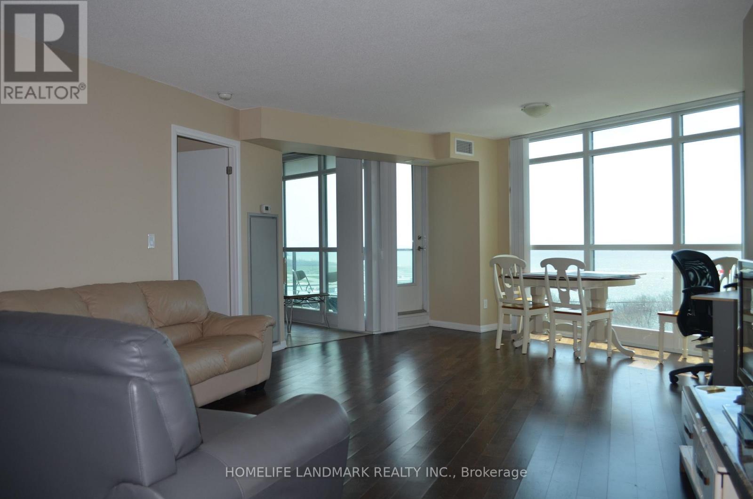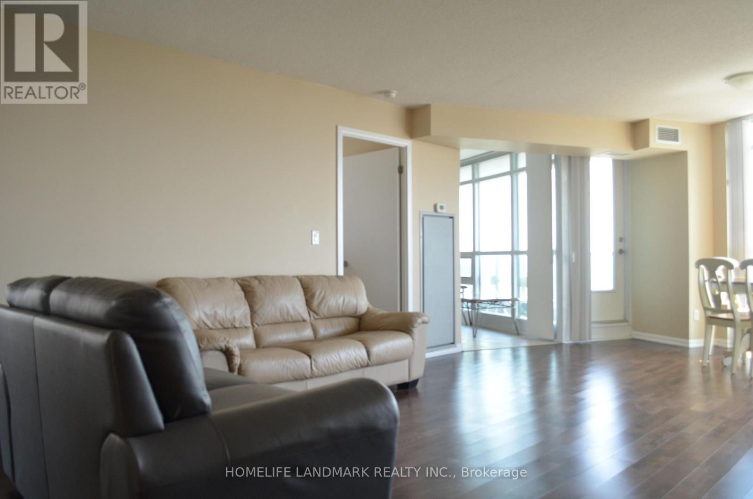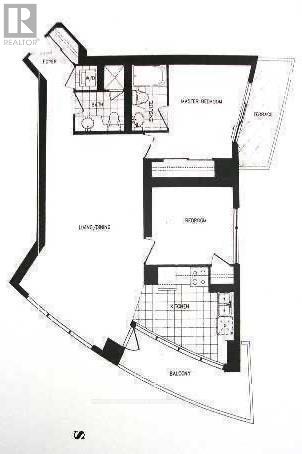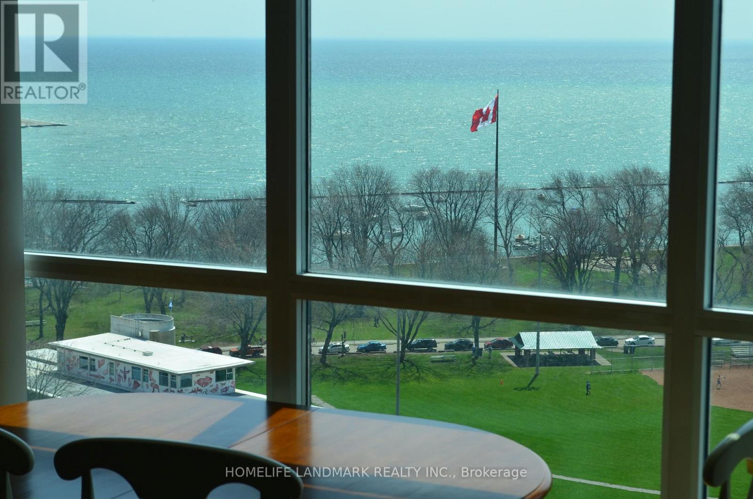1704 - 215 Fort York Boulevard Toronto, Ontario M5V 4A2
2 Bedroom
2 Bathroom
900 - 999 sqft
Indoor Pool
Central Air Conditioning
Forced Air
$3,700 Monthly
Live In A Luxury 2Bed/2Bath Spacious Corner Unit In Waterpark City! Super Large Balcony And Stunning Unobstructed South, West And East Views Of Lake, Parks & City! High Ceiling, Separate Kitchen, Hardwood Floors, Stainless Appliances, 972 Sqft! Amenities Incl: Indoor Pool, Fitness Center,24Hrs Concierge, Street Car At Doorstep. Walking Distance To Lake. Guest Suites, Party Rm, No Smoking, One Parking And Locker. (id:60365)
Property Details
| MLS® Number | C12526446 |
| Property Type | Single Family |
| Community Name | Waterfront Communities C1 |
| CommunityFeatures | Pets Allowed With Restrictions |
| Features | Balcony, Carpet Free |
| ParkingSpaceTotal | 1 |
| PoolType | Indoor Pool |
Building
| BathroomTotal | 2 |
| BedroomsAboveGround | 2 |
| BedroomsTotal | 2 |
| Amenities | Security/concierge, Exercise Centre, Party Room, Separate Electricity Meters, Storage - Locker |
| Appliances | Dishwasher, Dryer, Microwave, Stove, Washer, Refrigerator |
| BasementType | None |
| CoolingType | Central Air Conditioning |
| ExteriorFinish | Concrete |
| FlooringType | Laminate, Ceramic |
| HeatingFuel | Natural Gas |
| HeatingType | Forced Air |
| SizeInterior | 900 - 999 Sqft |
| Type | Apartment |
Parking
| Underground | |
| Garage |
Land
| Acreage | No |
Rooms
| Level | Type | Length | Width | Dimensions |
|---|---|---|---|---|
| Ground Level | Living Room | 3.96 m | 7.32 m | 3.96 m x 7.32 m |
| Ground Level | Dining Room | 3.96 m | 7.32 m | 3.96 m x 7.32 m |
| Ground Level | Kitchen | 2.74 m | 3.96 m | 2.74 m x 3.96 m |
| Ground Level | Primary Bedroom | 3.35 m | 3.44 m | 3.35 m x 3.44 m |
| Ground Level | Bedroom | 2.74 m | 3.41 m | 2.74 m x 3.41 m |
Stone Zhang
Salesperson
Homelife Landmark Realty Inc.
7240 Woodbine Ave Unit 103
Markham, Ontario L3R 1A4
7240 Woodbine Ave Unit 103
Markham, Ontario L3R 1A4

