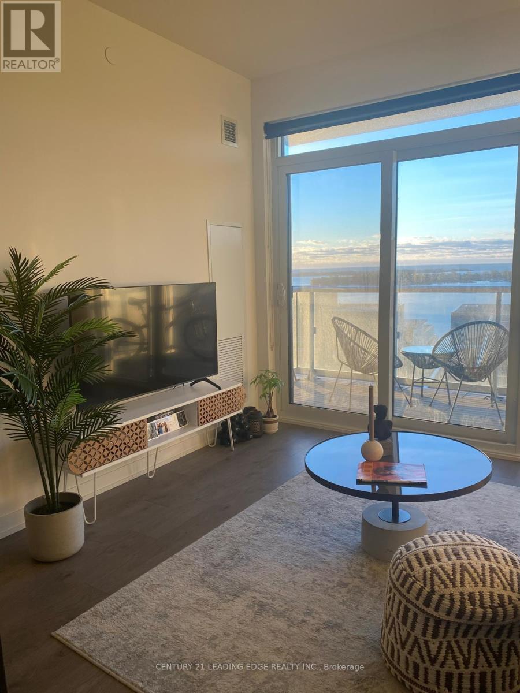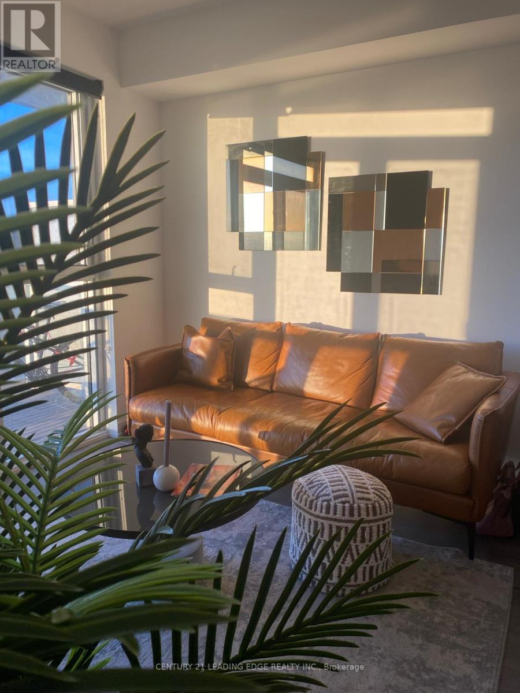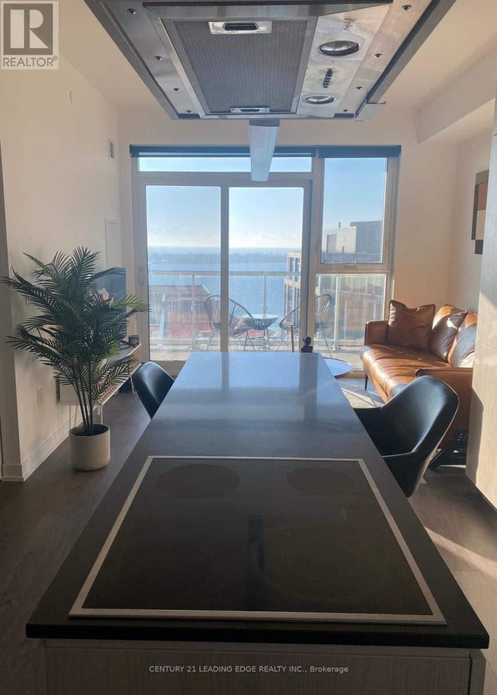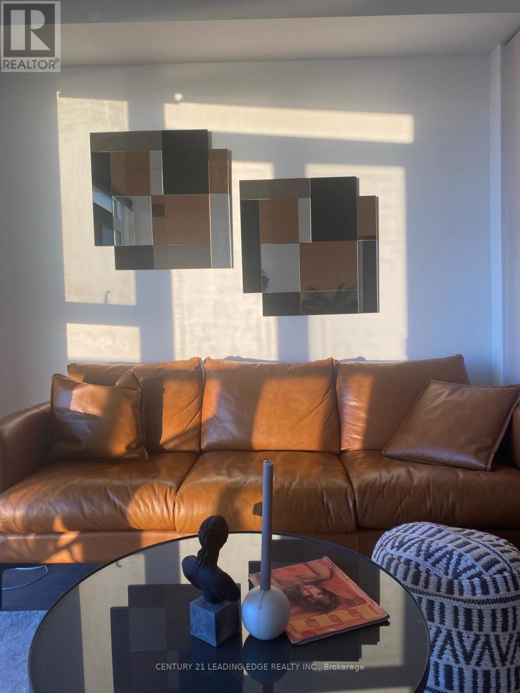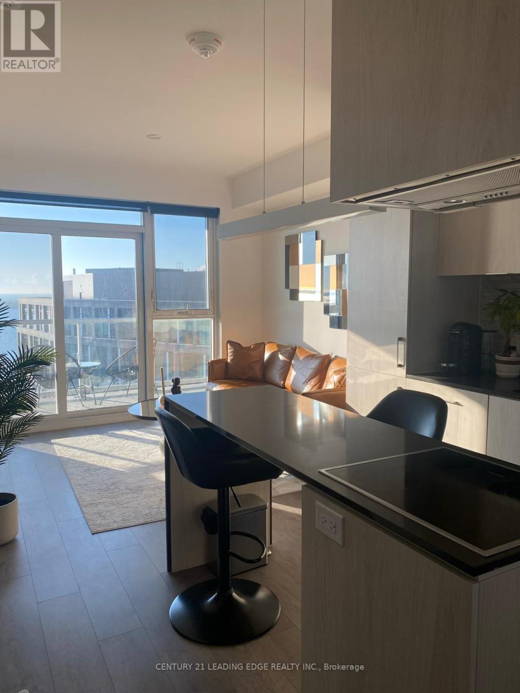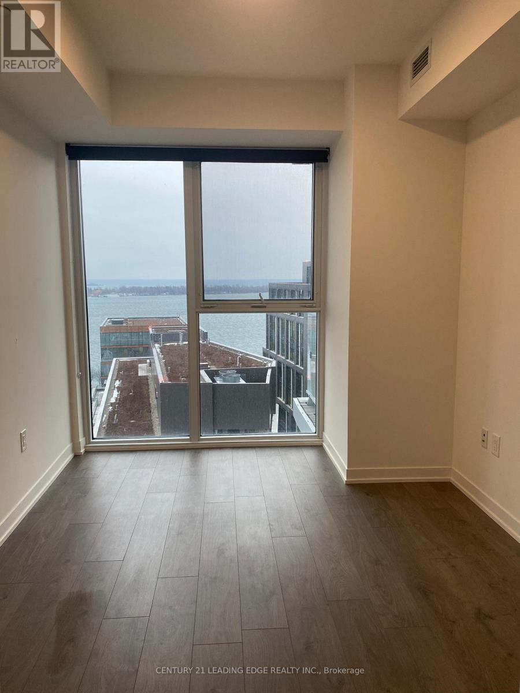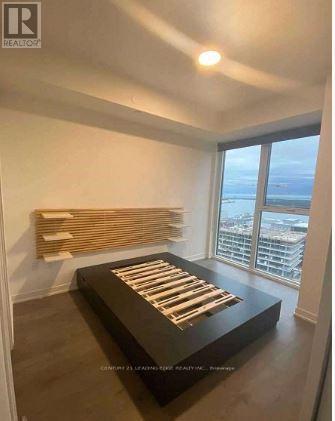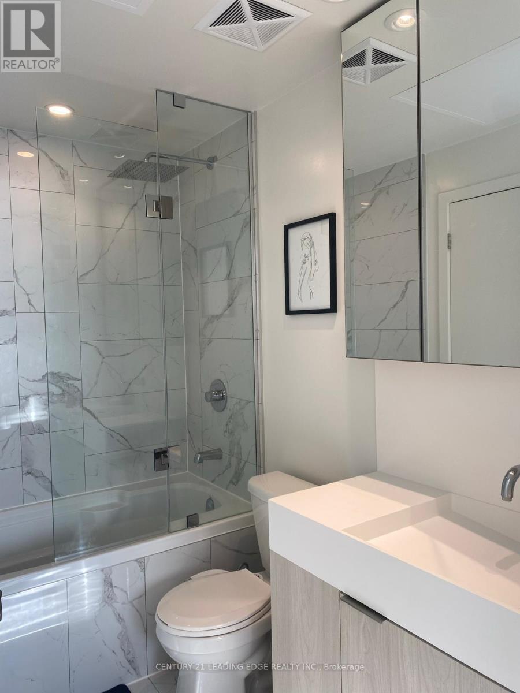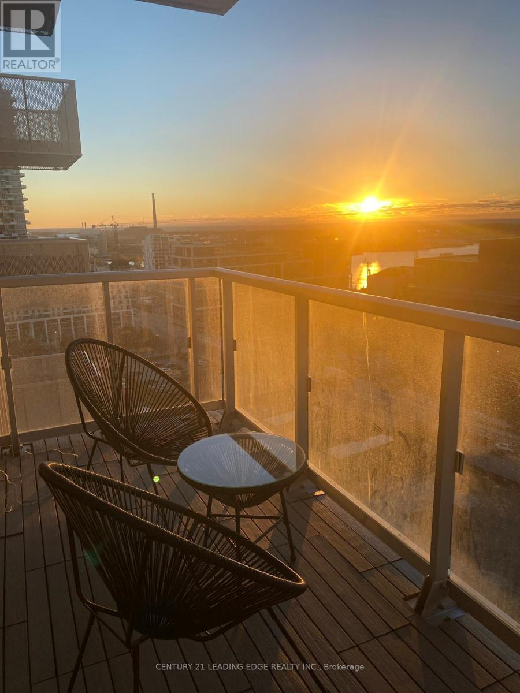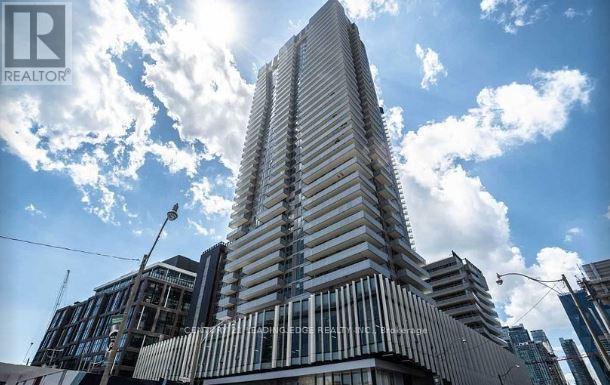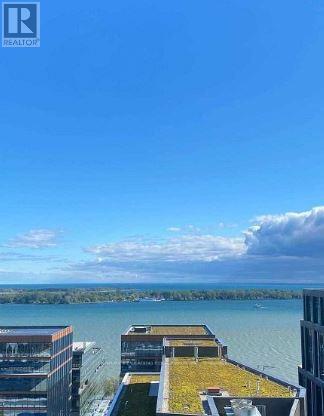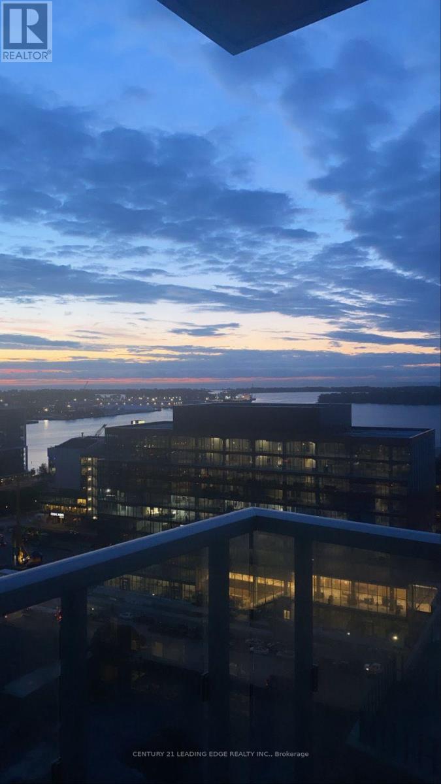1704 - 20 Richardson Street Toronto, Ontario M5A 0S6
$574,999Maintenance, Heat, Common Area Maintenance, Insurance, Water
$514.44 Monthly
Maintenance, Heat, Common Area Maintenance, Insurance, Water
$514.44 MonthlyWelcome To This Beautifully Maintained 1-Bedroom, 1-Bathroom , 1 Parking And 1 Locker In The Heart Of Toronto's Vibrant Waterfront Community. Situated On A High Floor In The Iconic Lighthouse Tower By Daniels Corporation, This One-Owner Unit Offers A Rare Blend Of Luxury, Functionality, And Stunning Lake Views. Enjoy A Thoughtfully Designed Open-Concept Layout Featuring Floor-To-Ceiling Windows With Unobstructed lake Views From Your Private Balcony, A Featuring Floor-To-Ceiling Windows With Unobstructed lake Views From Your Private Balcony, A Gourmet Kitchen With Integrated Miele Stainless Steel Appliances, Modern Cabinetry, And A Sleek Kitchen Island, Elegant Finishes Including Smooth Ceilings, Laminate Flooring Throughout, And A Designer Backsplash, A stylish 4-Piece Jack-and-Jill Bathroom With Contemporary Tiles And A Glass Shower, Offering Access From Both The Bedroom And Main Living Area, Custom Window Coverings And A Spacious Locker For Added Storage, Building Amenities Include A 24/7 Concierge, Fitness Centre, Rooftop Lounge, Party Room, Guest Suites, And Indoor Sports Courts (Tennis & Basketball). Perfectly Located Steps To Sugar Beach, Cherry Beach, The Toronto Waterfront, George Brown College, Union Station, TTC, St. Lawrence Market, The Financial District, And More. A Move-In-Ready Gem Crafted By One Of Toronto's Most Trusted Developers - Ideal For Professionals, Investors, Or Anyone Seeking Upscale Urban Living In A Prime Location. (id:60365)
Property Details
| MLS® Number | C12477843 |
| Property Type | Single Family |
| Community Name | Waterfront Communities C8 |
| AmenitiesNearBy | Beach, Park, Schools, Public Transit |
| CommunityFeatures | Pets Allowed With Restrictions, School Bus |
| Features | Balcony, Carpet Free, In Suite Laundry |
| ParkingSpaceTotal | 1 |
| ViewType | View Of Water, Direct Water View, Unobstructed Water View |
| WaterFrontType | Waterfront |
Building
| BathroomTotal | 1 |
| BedroomsAboveGround | 1 |
| BedroomsTotal | 1 |
| Amenities | Exercise Centre, Storage - Locker, Security/concierge |
| BasementType | None |
| CoolingType | Central Air Conditioning |
| ExteriorFinish | Concrete |
| FlooringType | Laminate |
| HeatingFuel | Natural Gas |
| HeatingType | Forced Air |
| SizeInterior | 500 - 599 Sqft |
| Type | Apartment |
Parking
| Underground | |
| Garage |
Land
| Acreage | No |
| LandAmenities | Beach, Park, Schools, Public Transit |
Rooms
| Level | Type | Length | Width | Dimensions |
|---|---|---|---|---|
| Main Level | Kitchen | 3.33 m | 3.27 m | 3.33 m x 3.27 m |
| Main Level | Living Room | 3.42 m | 2.69 m | 3.42 m x 2.69 m |
| Main Level | Primary Bedroom | 3.53 m | 2.81 m | 3.53 m x 2.81 m |
Sally Siger
Salesperson
1550 16th Avenue Bldg B Unit 3 & 4
Richmond Hill, Ontario L4B 3K9

