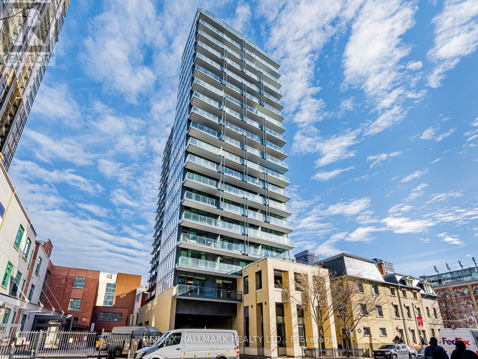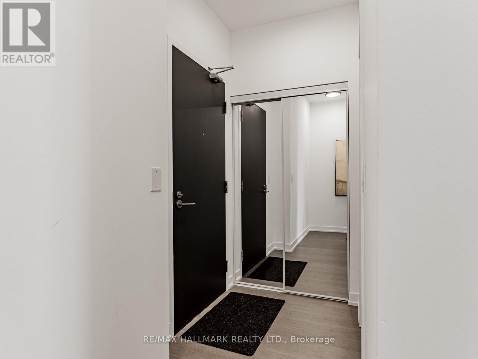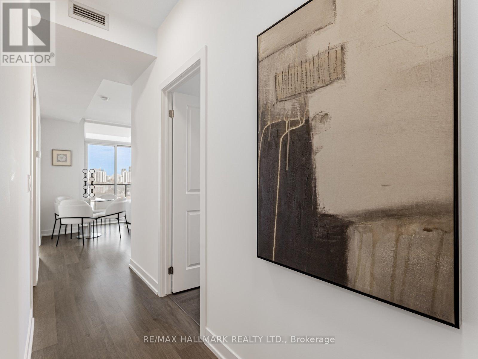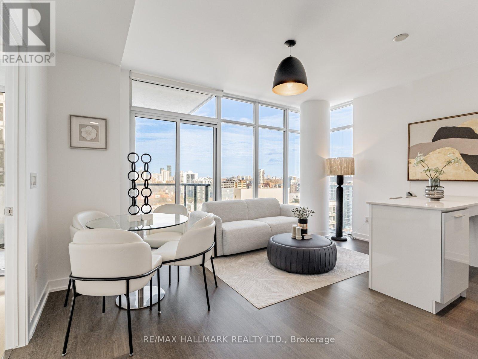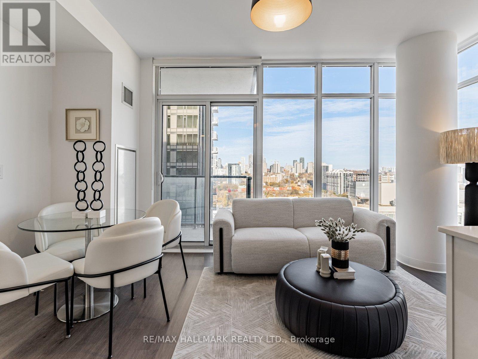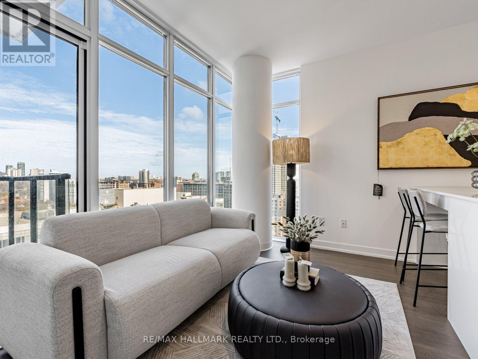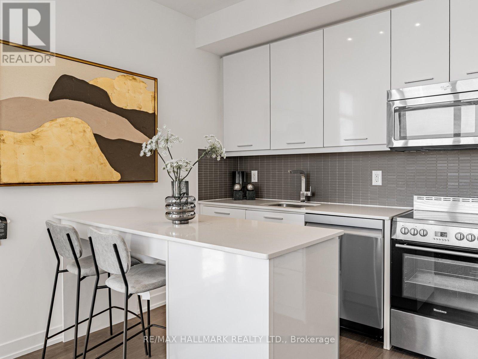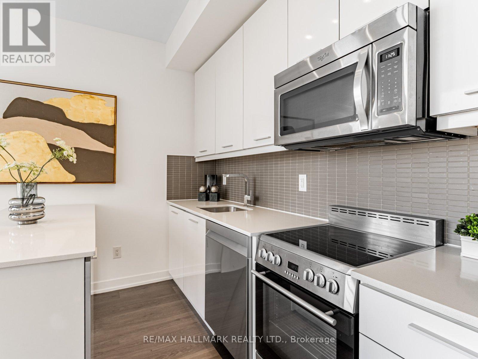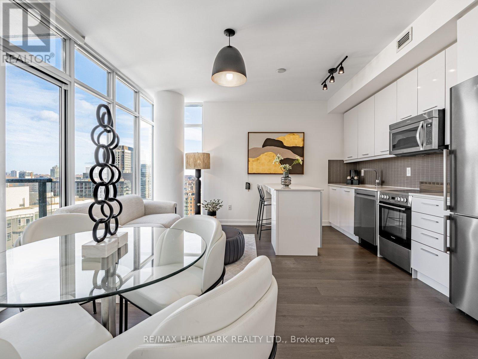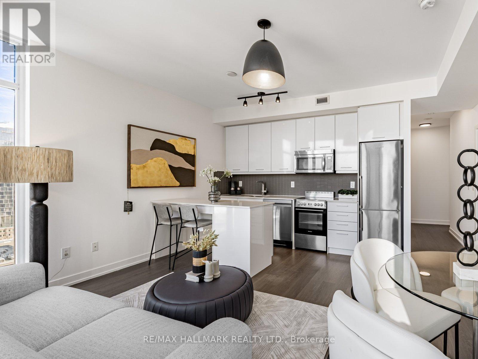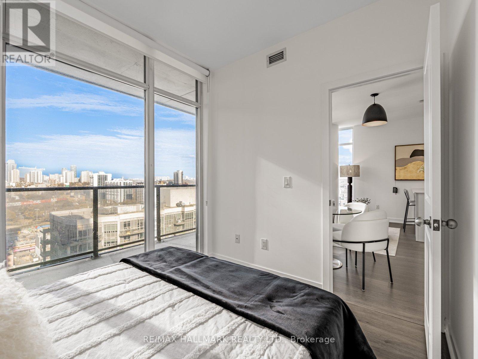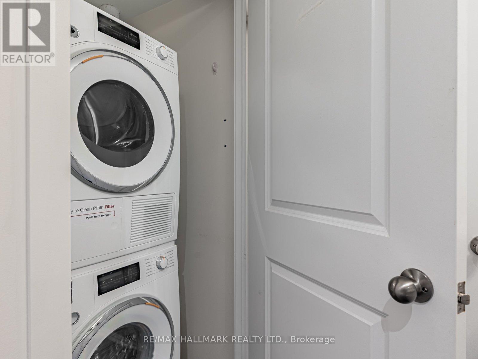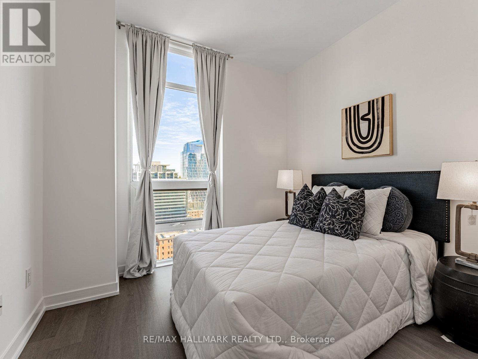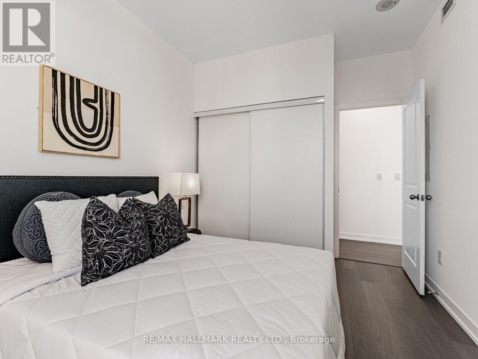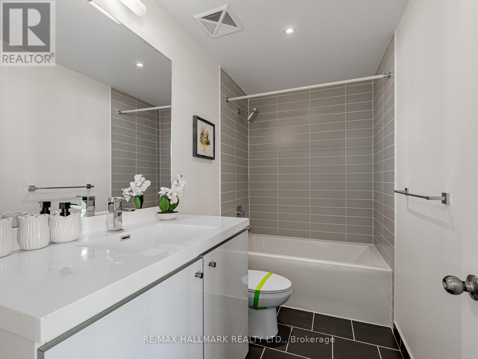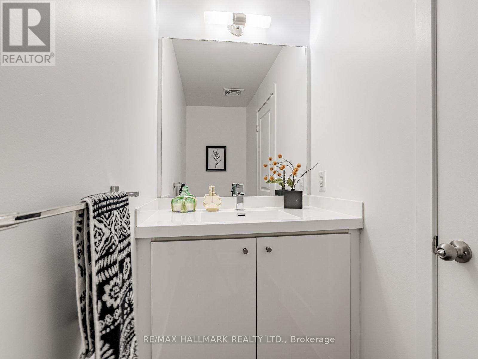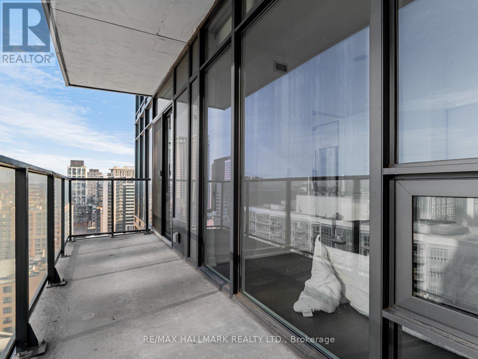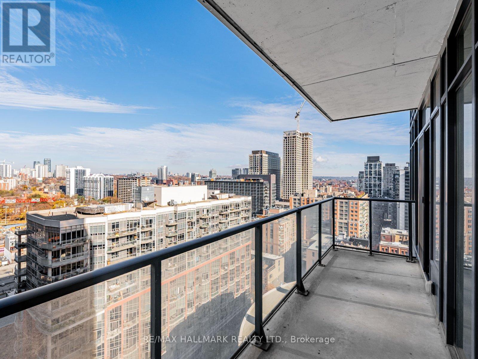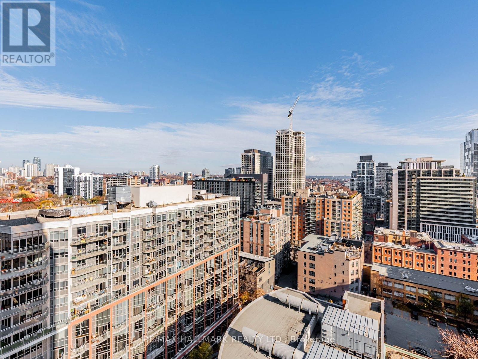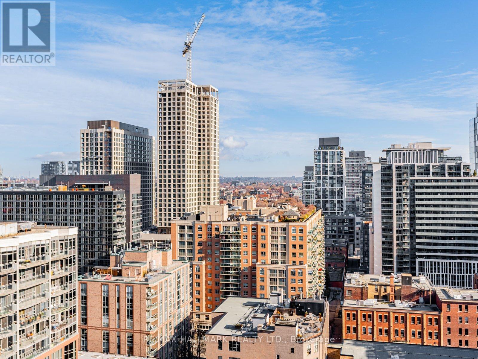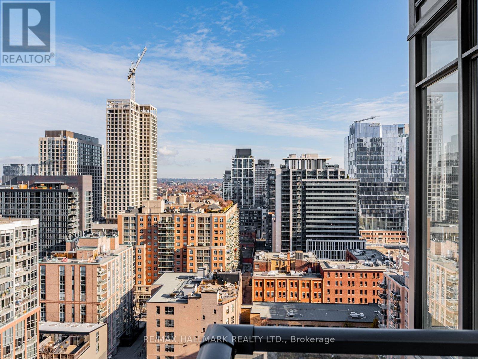1704 - 105 George Street Toronto, Ontario M5A 0L4
$669,800Maintenance, Common Area Maintenance, Heat, Insurance, Parking
$899.36 Monthly
Maintenance, Common Area Maintenance, Heat, Insurance, Parking
$899.36 MonthlyExperience elevated downtown living at the sought-after Post House Condos! This bright 2-bedroom corner suite offers an open-concept design with soaring 9-foot smooth ceilings and expansive floor-to-ceiling windows, providing abundant natural light and a walk-out balcony with desirable city views. The modern kitchen is equipped with sleek European-style cabinetry, quartz counters, and premium stainless steel appliances, complementing the thoughtful split-bedroom layout for optimal privacy. The Post House is an Alterra-built residence known for its sharp modern design, incorporating brick accents that pay homage to the historic St. Lawrence neighbourhood, situated right beside Toronto's First Post Office (a National Historic Site).Enjoy a 99 Walk Score living in the heart of Old Town Toronto, with the St. Lawrence Market, George Brown College, Union Station, and the Distillery District all steps away. Premium amenities include a 24-hour concierge, fitness centre, yoga studio, sauna, party room, guest suites, and an outdoor BBQ terrace. Includes parking and a locker conveniently located beside each other. (id:60365)
Property Details
| MLS® Number | C12583188 |
| Property Type | Single Family |
| Community Name | Moss Park |
| AmenitiesNearBy | Hospital, Public Transit, Schools |
| CommunityFeatures | Pets Allowed With Restrictions |
| Features | Balcony, In Suite Laundry |
| ParkingSpaceTotal | 1 |
| ViewType | View |
Building
| BathroomTotal | 2 |
| BedroomsAboveGround | 2 |
| BedroomsTotal | 2 |
| Age | 6 To 10 Years |
| Amenities | Security/concierge, Exercise Centre, Party Room, Sauna, Visitor Parking, Storage - Locker |
| Appliances | Blinds, Dishwasher, Microwave, Stove, Washer, Refrigerator |
| BasementType | None |
| CoolingType | Central Air Conditioning |
| ExteriorFinish | Brick |
| FlooringType | Laminate |
| HalfBathTotal | 1 |
| HeatingFuel | Natural Gas |
| HeatingType | Forced Air |
| SizeInterior | 700 - 799 Sqft |
| Type | Apartment |
Parking
| Underground | |
| Garage |
Land
| Acreage | No |
| LandAmenities | Hospital, Public Transit, Schools |
Rooms
| Level | Type | Length | Width | Dimensions |
|---|---|---|---|---|
| Ground Level | Living Room | 4.72 m | 4.52 m | 4.72 m x 4.52 m |
| Ground Level | Dining Room | 4.75 m | 4.52 m | 4.75 m x 4.52 m |
| Ground Level | Kitchen | 3.7 m | 2.03 m | 3.7 m x 2.03 m |
| Ground Level | Primary Bedroom | 3.9 m | 2.99 m | 3.9 m x 2.99 m |
| Ground Level | Bedroom 2 | 3.81 m | 2.74 m | 3.81 m x 2.74 m |
https://www.realtor.ca/real-estate/29143862/1704-105-george-street-toronto-moss-park-moss-park
Marco Momeni
Broker
685 Sheppard Ave E #401
Toronto, Ontario M2K 1B6

