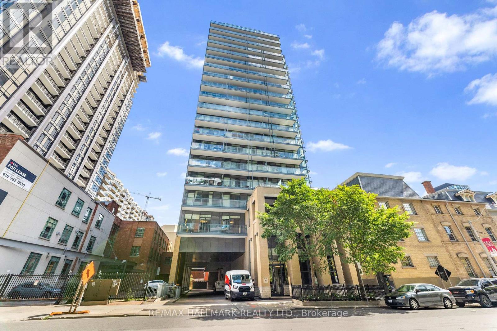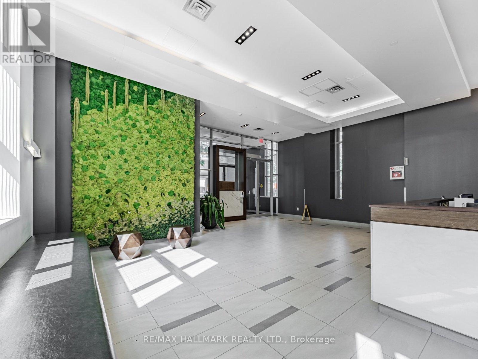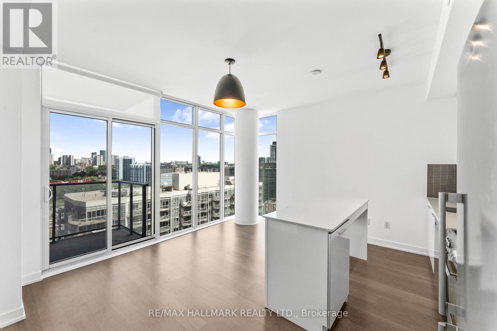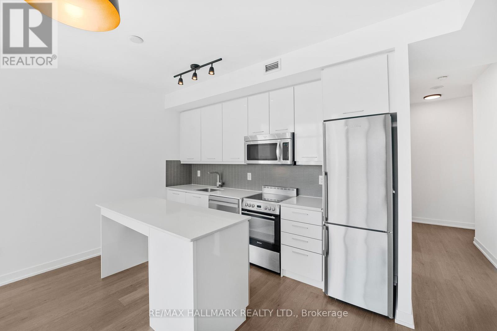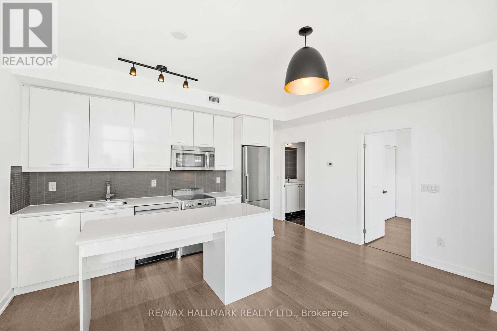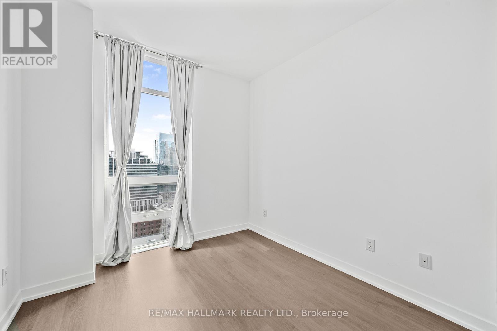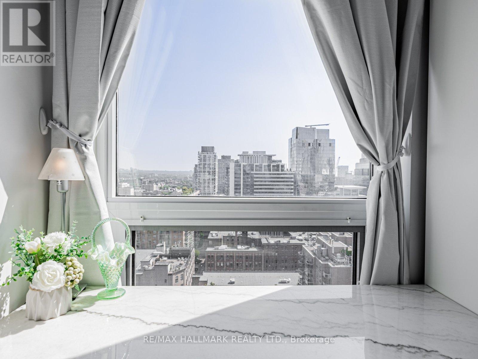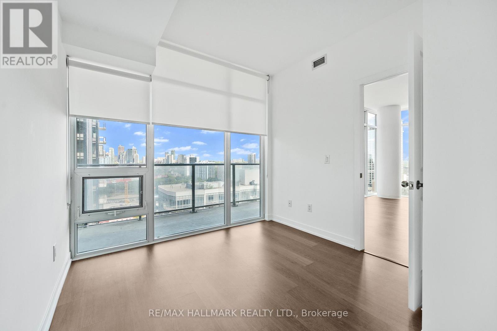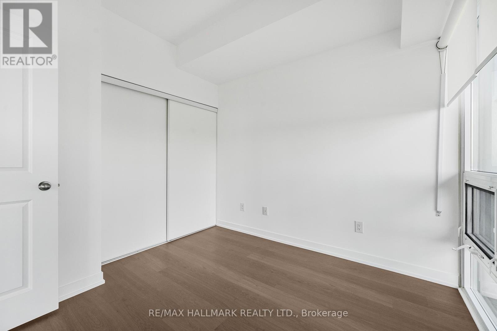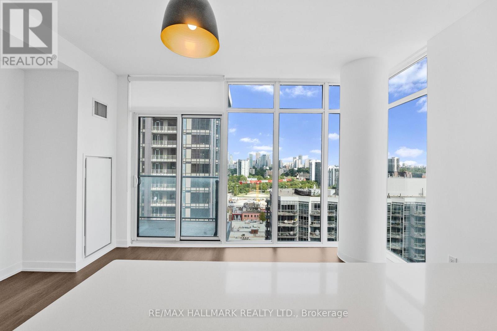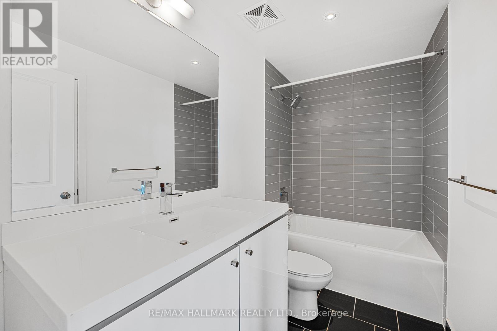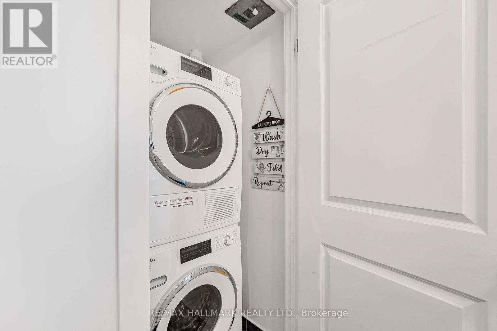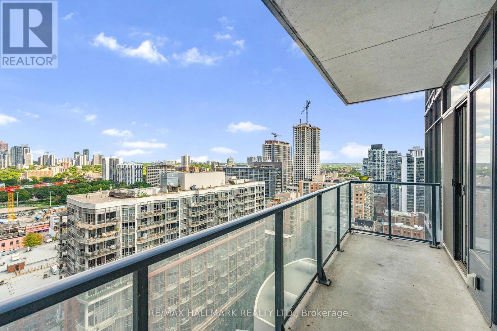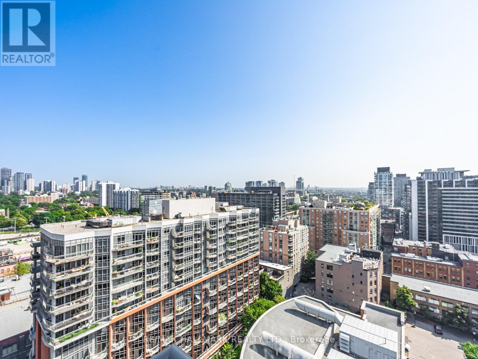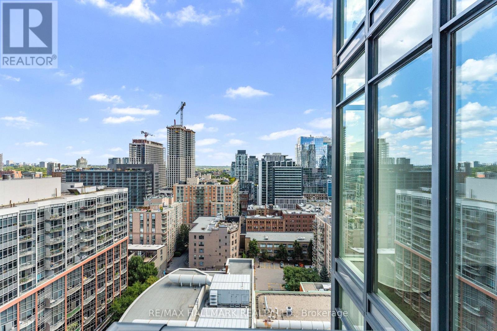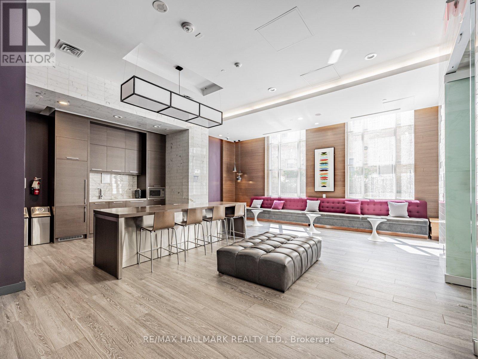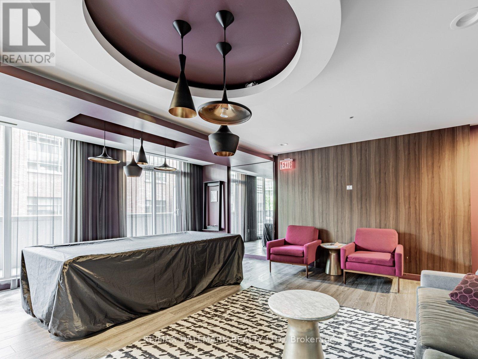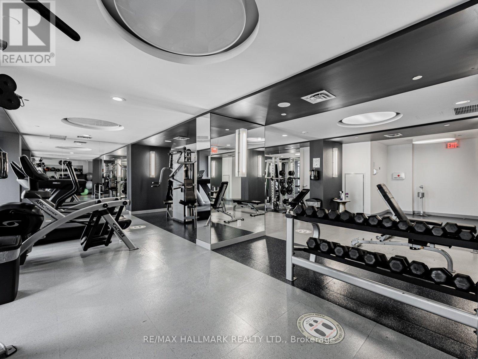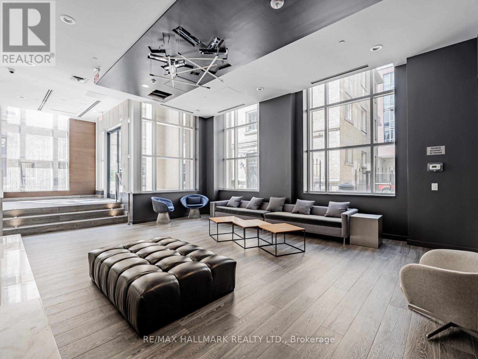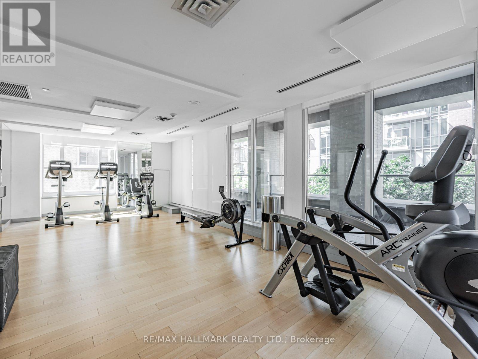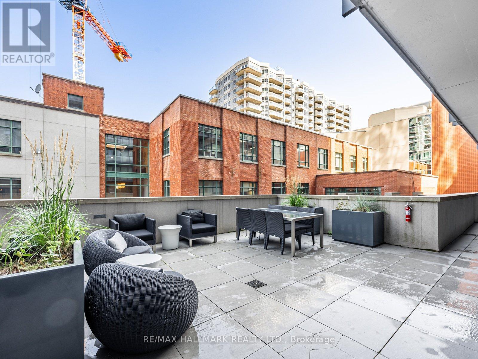1704 - 105 George Street Toronto, Ontario M5A 0L4
$673,000Maintenance, Common Area Maintenance, Heat, Insurance, Parking
$899.36 Monthly
Maintenance, Common Area Maintenance, Heat, Insurance, Parking
$899.36 MonthlyExperience elevated downtown living at The Post House Condos! Bright 2-bed, corner suite with open concept design, floor-to-ceiling windows,and a walk-out balcony with city views. Features a modern kitchen with quartz counters, split bedrooms for privacy, parking + locker together.Walk to St. Lawrence Market, George Brown, Union, and the Distillery. Premium amenities: 24 hours concierge, gym, yoga studio, sauna, partyroom, guest suites, BBQ terrace, and more. **Includes parking and a locker conveniently located beside each other. (id:60365)
Property Details
| MLS® Number | C12480223 |
| Property Type | Single Family |
| Community Name | Moss Park |
| AmenitiesNearBy | Hospital, Public Transit, Schools |
| CommunityFeatures | Pets Allowed With Restrictions |
| Features | Balcony, In Suite Laundry |
| ParkingSpaceTotal | 1 |
| ViewType | View |
Building
| BathroomTotal | 2 |
| BedroomsAboveGround | 2 |
| BedroomsTotal | 2 |
| Age | 6 To 10 Years |
| Amenities | Security/concierge, Exercise Centre, Party Room, Sauna, Visitor Parking, Storage - Locker |
| BasementType | None |
| CoolingType | Central Air Conditioning |
| ExteriorFinish | Brick |
| FlooringType | Laminate |
| HalfBathTotal | 1 |
| HeatingFuel | Natural Gas |
| HeatingType | Forced Air |
| SizeInterior | 700 - 799 Sqft |
| Type | Apartment |
Parking
| Underground | |
| Garage |
Land
| Acreage | No |
| LandAmenities | Hospital, Public Transit, Schools |
Rooms
| Level | Type | Length | Width | Dimensions |
|---|---|---|---|---|
| Ground Level | Living Room | 4.72 m | 4.52 m | 4.72 m x 4.52 m |
| Ground Level | Dining Room | 4.75 m | 4.52 m | 4.75 m x 4.52 m |
| Ground Level | Kitchen | 3.7 m | 2.03 m | 3.7 m x 2.03 m |
| Ground Level | Primary Bedroom | 3.9 m | 2.99 m | 3.9 m x 2.99 m |
| Ground Level | Bedroom 2 | 3.81 m | 2.74 m | 3.81 m x 2.74 m |
https://www.realtor.ca/real-estate/29028479/1704-105-george-street-toronto-moss-park-moss-park
Marco Momeni
Broker
685 Sheppard Ave E #401
Toronto, Ontario M2K 1B6

