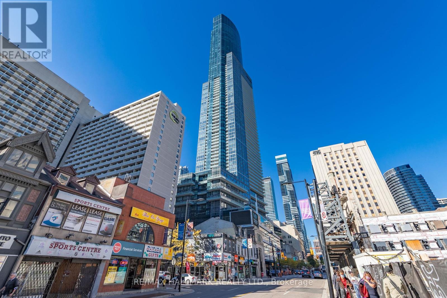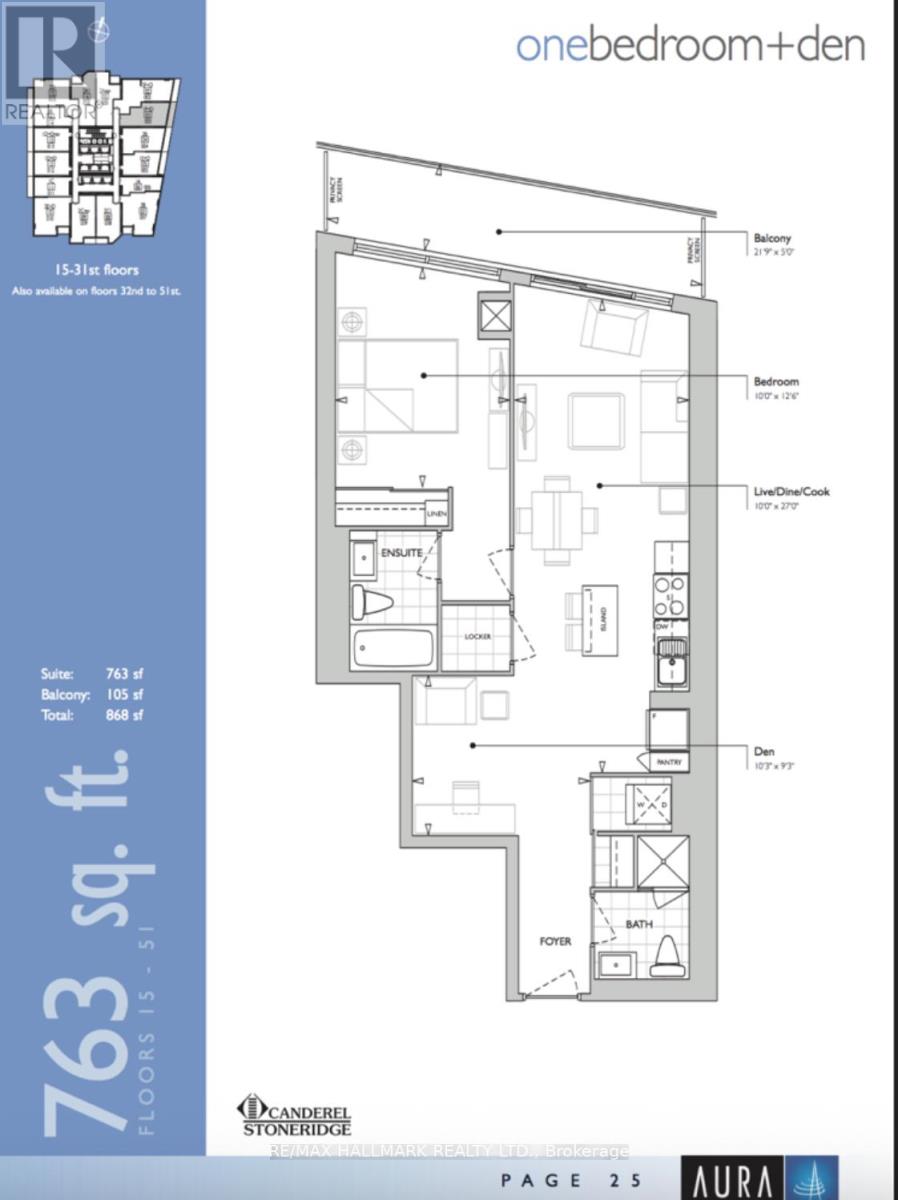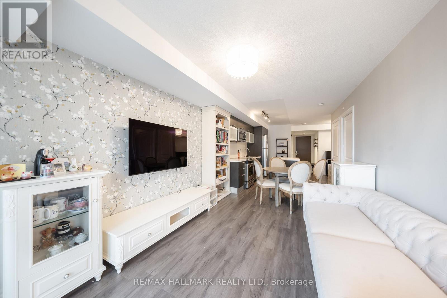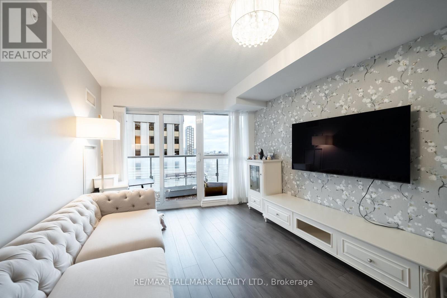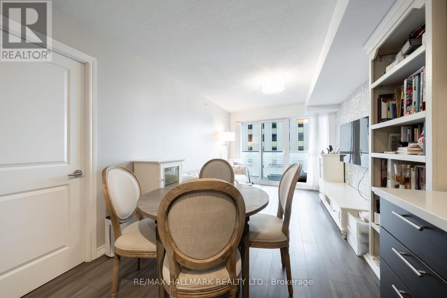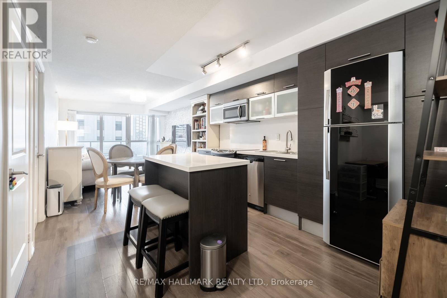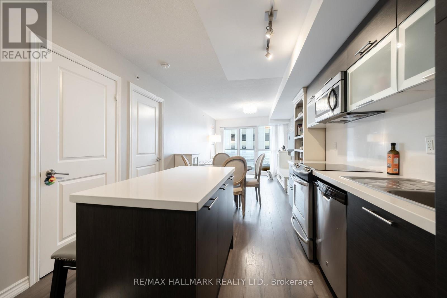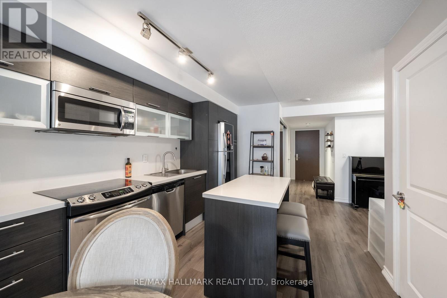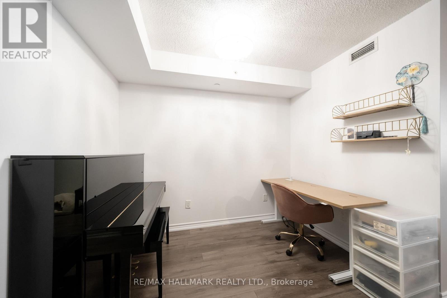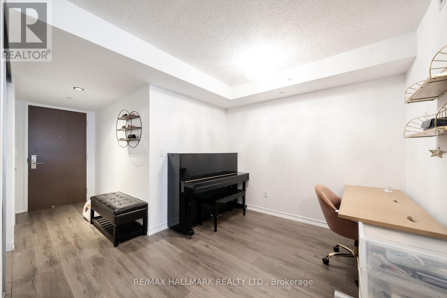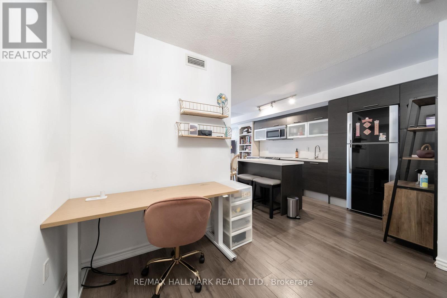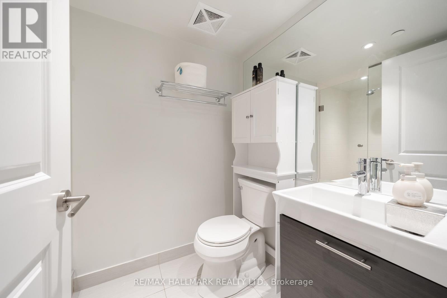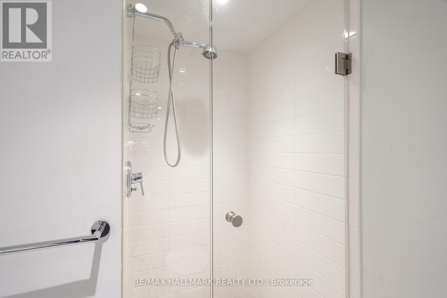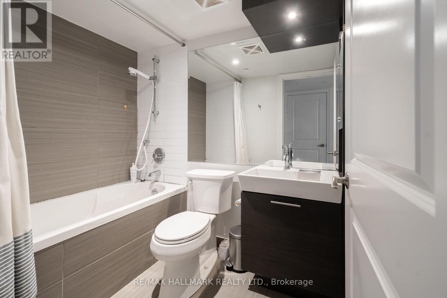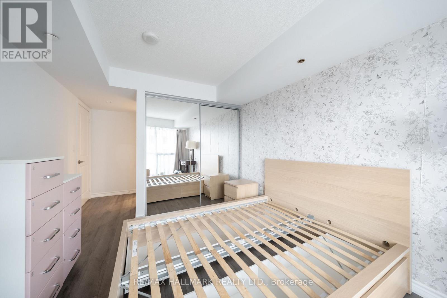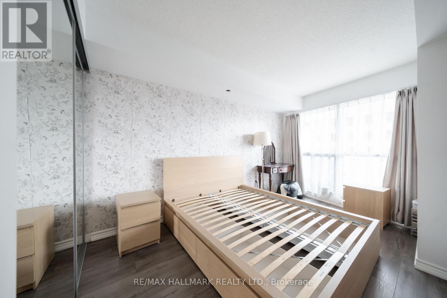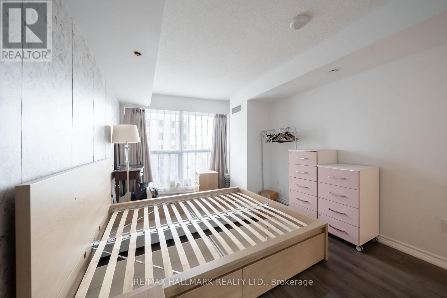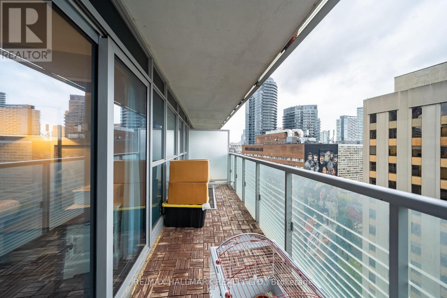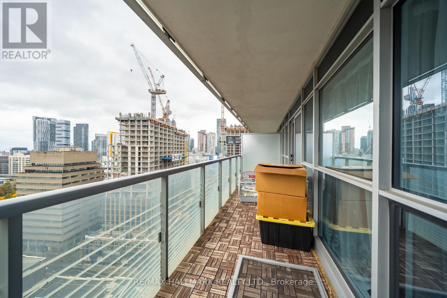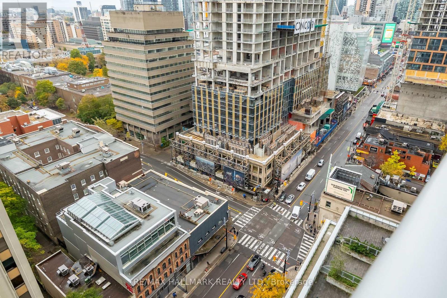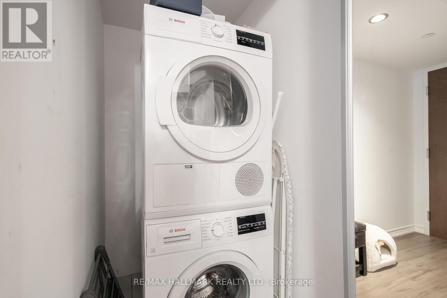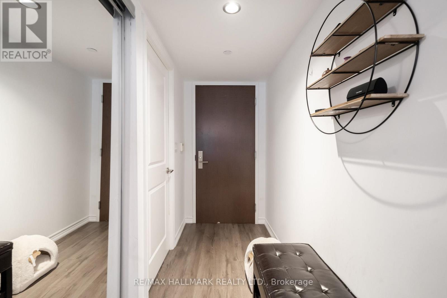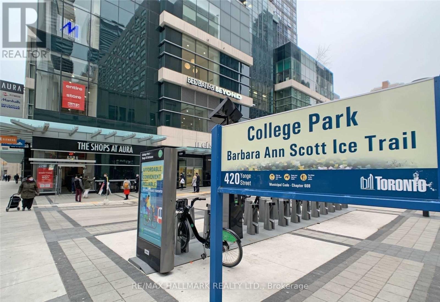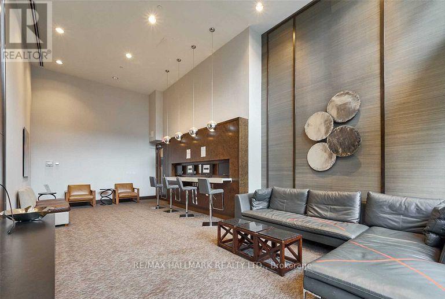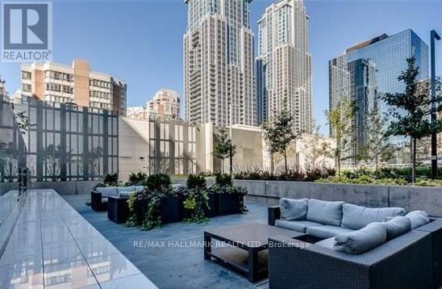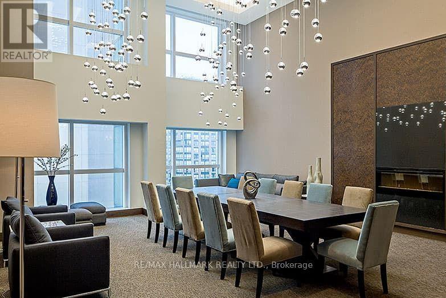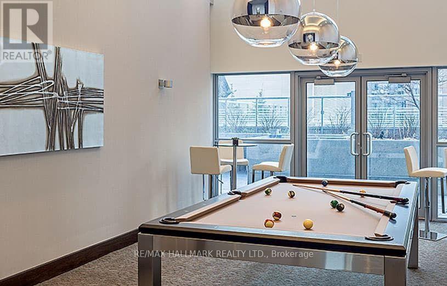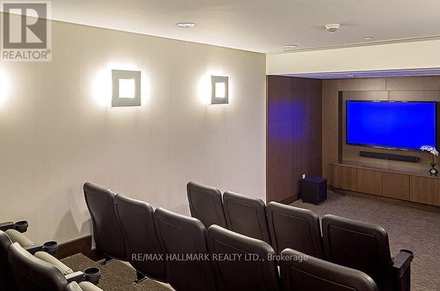1703 - 386 Yonge Street Toronto, Ontario M5B 0A5
2 Bedroom
2 Bathroom
700 - 799 sqft
Central Air Conditioning
Forced Air
$2,800 Monthly
Fully Furnished. High Demanded Luxury Condo Aura At College Park. Largest & Most Functional One + Den and Two Washrooms Layout; 763 Sq ft With Unobstructed South East View. The Spacious Den can easily serve as a Second Bedroom. 9 ft Floor To Ceiling Windows & 105 Sq ft Balcony. Open Concept Kitchen W/ Granite Counter Top. Direct Access To College Subway. Walking Distance To University of Toronto and Toronto Metropolitan University, Hospitals, Research Centres, Financial District, Dundas Square and Eaton Centre. You will be right in the heart of vibrant neighbourhoods with Grocery Stores, Dining, and Entertainment. (id:60365)
Property Details
| MLS® Number | C12501312 |
| Property Type | Single Family |
| Neigbourhood | Willowdale West |
| Community Name | Bay Street Corridor |
| CommunityFeatures | Pets Allowed With Restrictions |
| Features | Balcony, In Suite Laundry |
Building
| BathroomTotal | 2 |
| BedroomsAboveGround | 1 |
| BedroomsBelowGround | 1 |
| BedroomsTotal | 2 |
| Age | 11 To 15 Years |
| Amenities | Security/concierge, Exercise Centre, Party Room |
| Appliances | Dishwasher, Dryer, Microwave, Range, Washer, Window Coverings, Refrigerator |
| BasementType | None |
| CoolingType | Central Air Conditioning |
| ExteriorFinish | Concrete |
| FlooringType | Laminate |
| HeatingFuel | Natural Gas |
| HeatingType | Forced Air |
| SizeInterior | 700 - 799 Sqft |
| Type | Apartment |
Parking
| Underground | |
| Garage |
Land
| Acreage | No |
Rooms
| Level | Type | Length | Width | Dimensions |
|---|---|---|---|---|
| Main Level | Living Room | 4.25 m | 3.05 m | 4.25 m x 3.05 m |
| Main Level | Dining Room | 4.25 m | 3.05 m | 4.25 m x 3.05 m |
| Main Level | Kitchen | 4.25 m | 3.05 m | 4.25 m x 3.05 m |
| Main Level | Primary Bedroom | 3.84 m | 3.05 m | 3.84 m x 3.05 m |
| Main Level | Den | 2.85 m | 2.21 m | 2.85 m x 2.21 m |
Gloria Yeung
Broker
RE/MAX Hallmark Realty Ltd.
785 Queen St East
Toronto, Ontario M4M 1H5
785 Queen St East
Toronto, Ontario M4M 1H5

