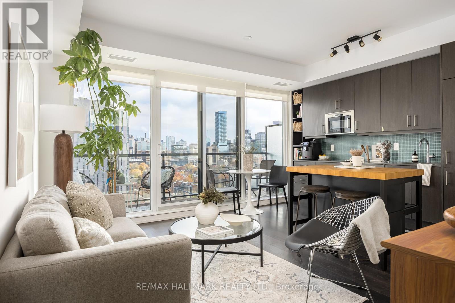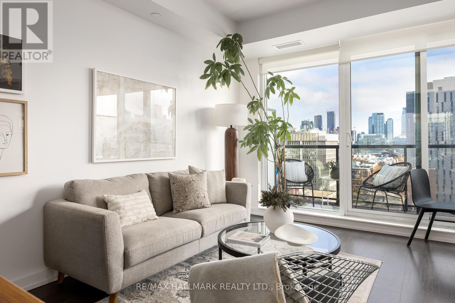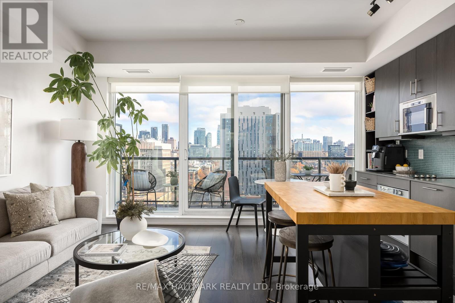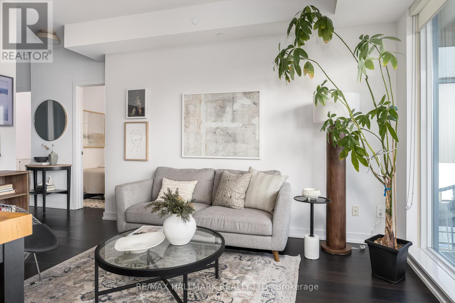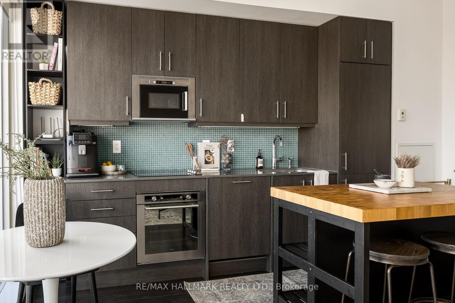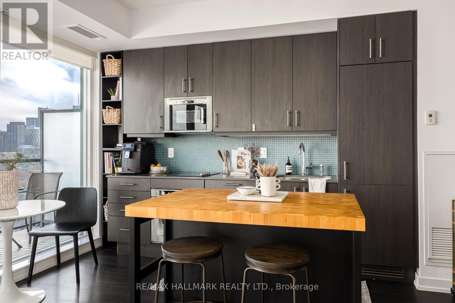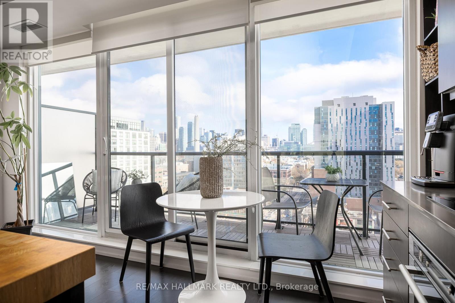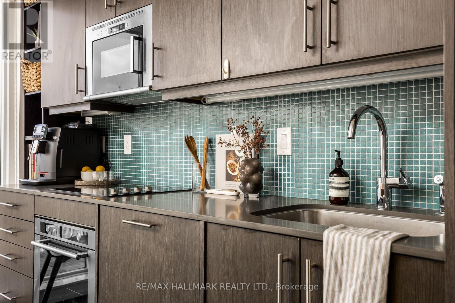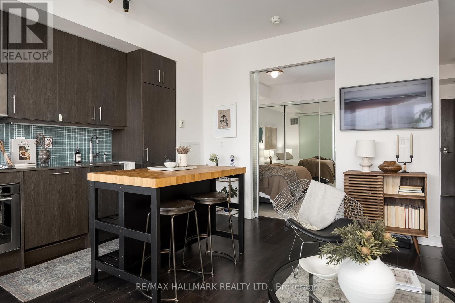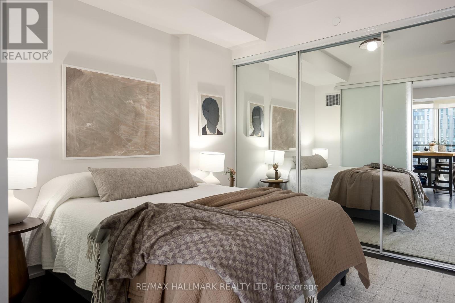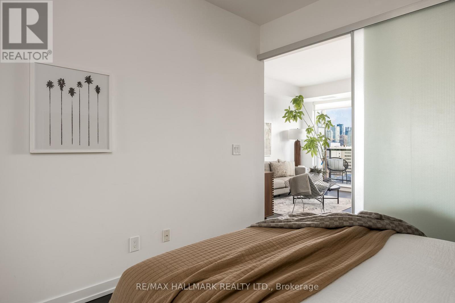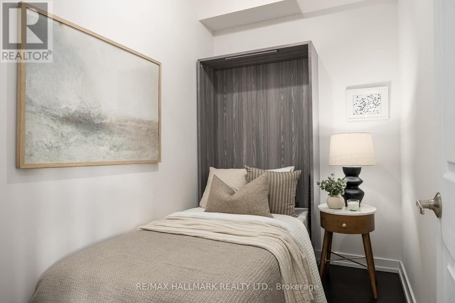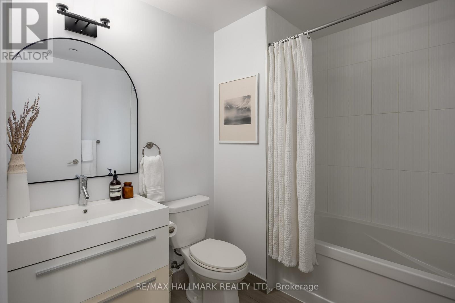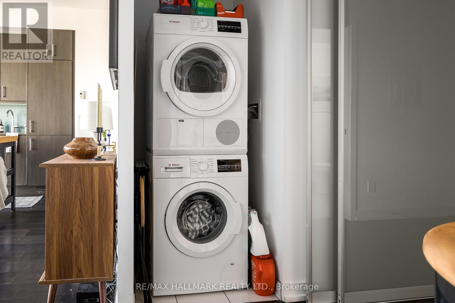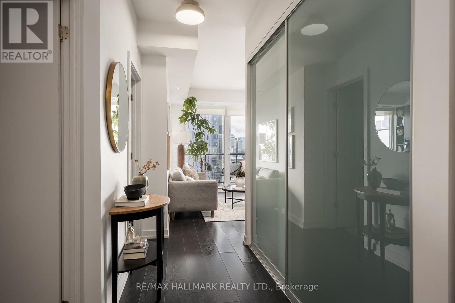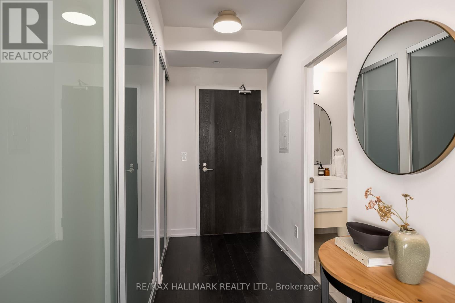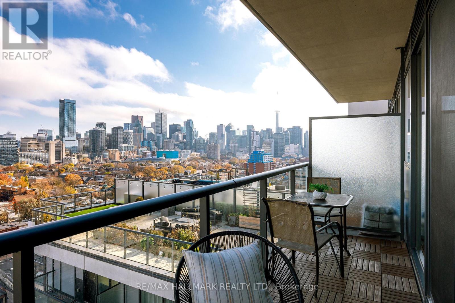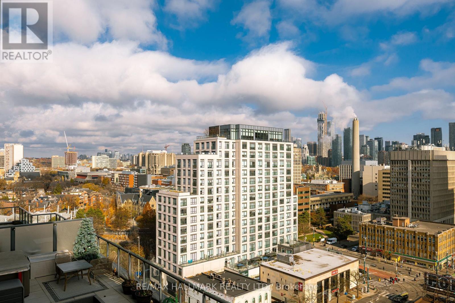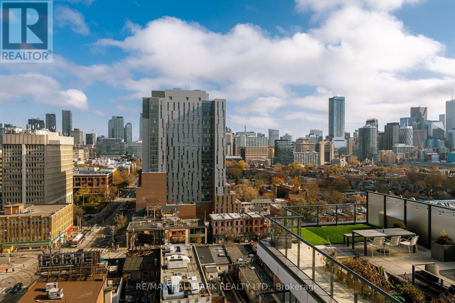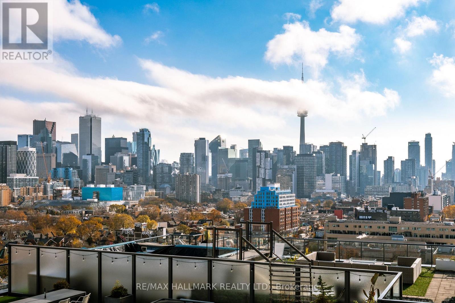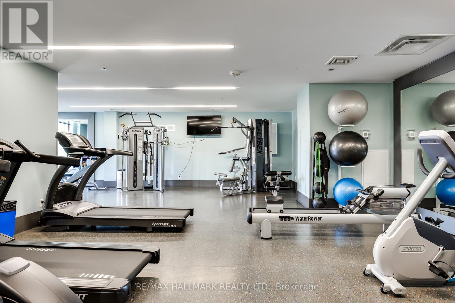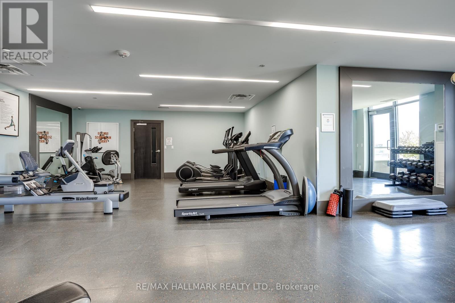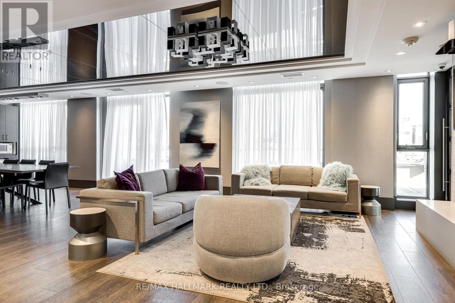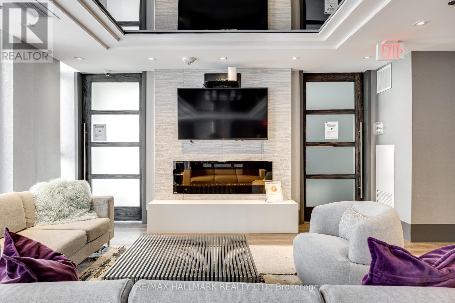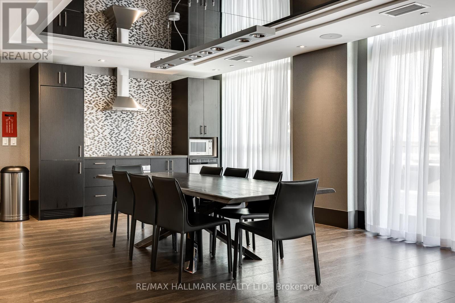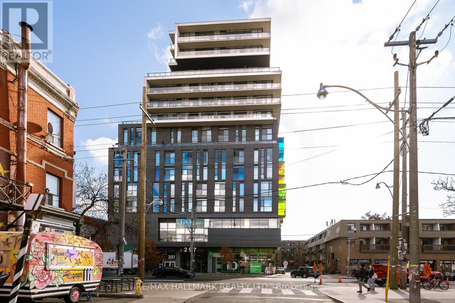1702 - 297 College Street Toronto, Ontario M5T 1S2
$619,000Maintenance, Common Area Maintenance, Heat, Insurance
$526.24 Monthly
Maintenance, Common Area Maintenance, Heat, Insurance
$526.24 MonthlyThis rarely available 17th floor lower-lower penthouse dream is the antithesis to the boring, ordinary & plain condominiums that define much of downtown Toronto's current housing landscape. Are you tired of staring into someone else's living room? Me too. Up here an expansive, east-facing cityscape is like a mug of warm milk and honey for your eyes. This thoughtfully designed, up-sized 1+Den layout represents a far cry from its shoebox-like cousins coming in at under 600 square feet: bright open spaces, loads of smart storage & high end, quality finishes throughout. Imagine entertaining friends inside your funky space and then walking out on to a large, 85 sq. ft. open balcony to take in that dynamite view. Or enjoying a coffee in solitude as the morning sun peeks up over the horizon. A built-in Murphy bed in the den/office provides effortless hosting or roommate possibilities and the building itself is so quiet and peaceful, you'll often think you're the only one that lives there. Superbly located just steps from Kensington Market, Toronto's funkiest shops, trendiest restaurants and most sought after holes in the wall are right at your doorstep. As far as the TTC, you may actually enjoy taking it because it's so darn convenient. Some condo's suck - not this one. Location, layout and lifestyle combine masterfully to deliver the urban living experience you've been dreaming of. You're welcome. (id:60365)
Property Details
| MLS® Number | C12565502 |
| Property Type | Single Family |
| Community Name | Kensington-Chinatown |
| AmenitiesNearBy | Public Transit |
| CommunityFeatures | Pets Allowed With Restrictions |
| Features | Balcony, Carpet Free |
| ViewType | View |
Building
| BathroomTotal | 1 |
| BedroomsAboveGround | 1 |
| BedroomsBelowGround | 1 |
| BedroomsTotal | 2 |
| Age | 6 To 10 Years |
| Amenities | Security/concierge, Exercise Centre, Party Room |
| Appliances | Oven - Built-in, Range, Dishwasher, Dryer, Microwave, Oven, Stove, Washer, Window Coverings, Refrigerator |
| BasementType | None |
| CoolingType | Central Air Conditioning |
| ExteriorFinish | Concrete |
| FlooringType | Laminate |
| HeatingFuel | Natural Gas |
| HeatingType | Forced Air |
| SizeInterior | 600 - 699 Sqft |
| Type | Apartment |
Parking
| No Garage |
Land
| Acreage | No |
| LandAmenities | Public Transit |
Rooms
| Level | Type | Length | Width | Dimensions |
|---|---|---|---|---|
| Main Level | Living Room | 1.61 m | 4.17 m | 1.61 m x 4.17 m |
| Main Level | Kitchen | 3.29 m | 4.17 m | 3.29 m x 4.17 m |
| Main Level | Primary Bedroom | 3.04 m | 3.05 m | 3.04 m x 3.05 m |
| Main Level | Den | 2.59 m | 1.76 m | 2.59 m x 1.76 m |
| Main Level | Foyer | 1.43 m | 4.09 m | 1.43 m x 4.09 m |
Eric Johanssen
Broker
968 College Street
Toronto, Ontario M6H 1A5

