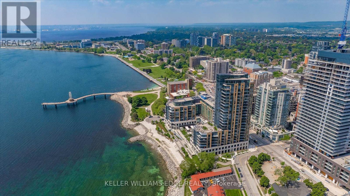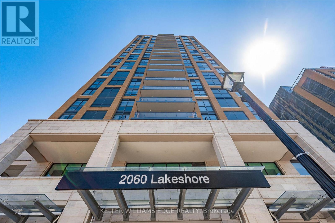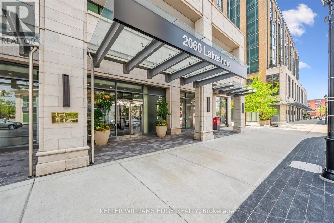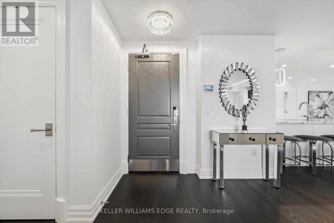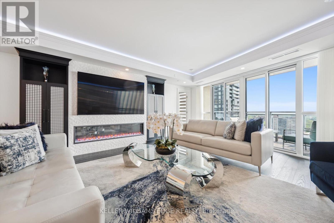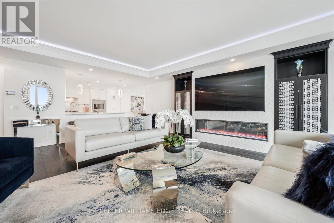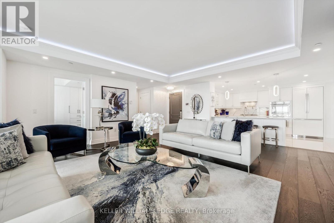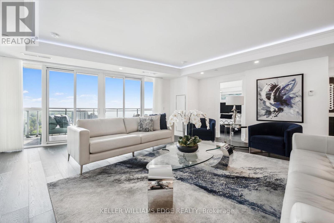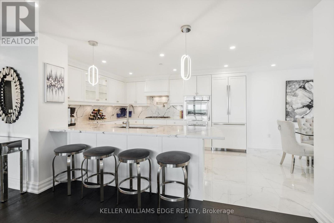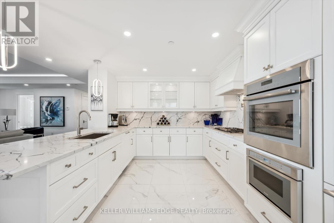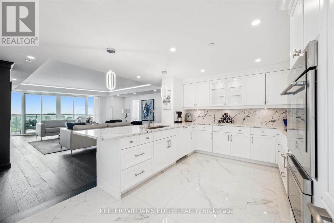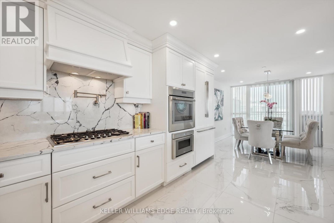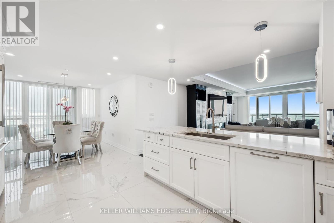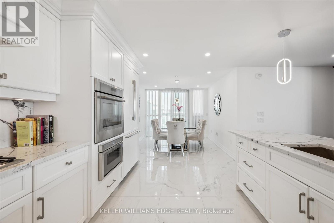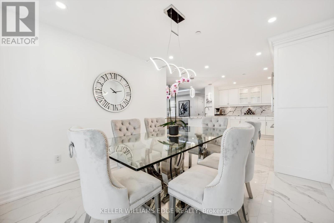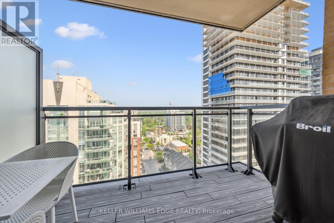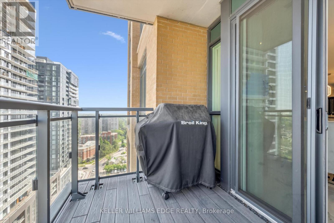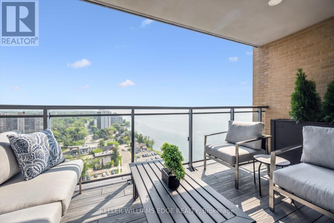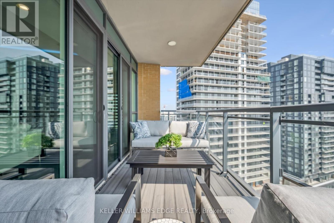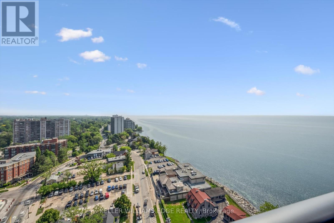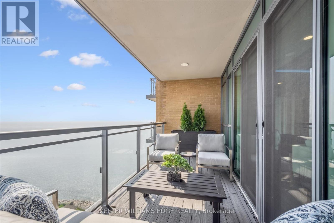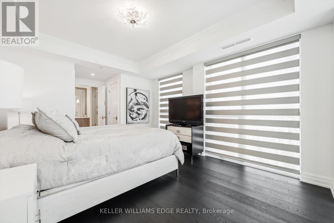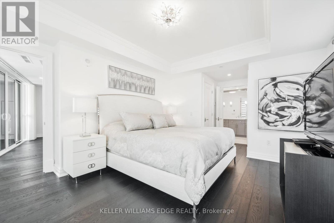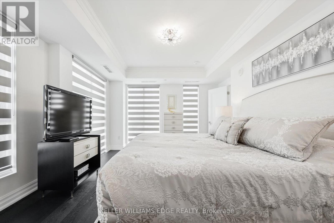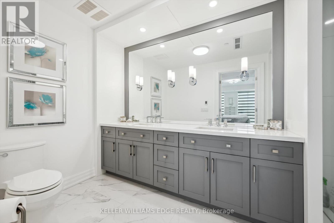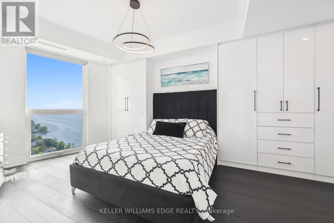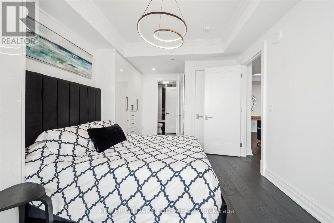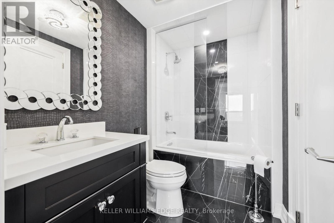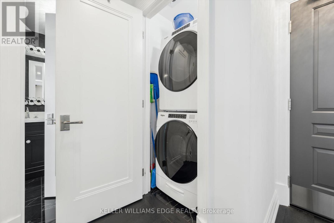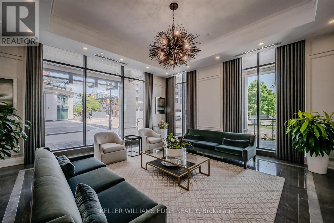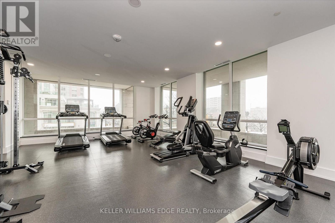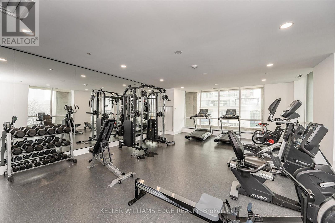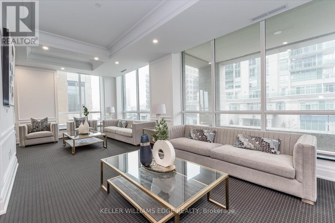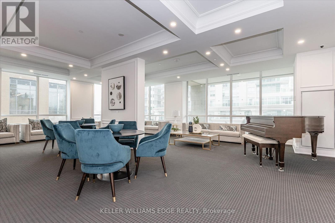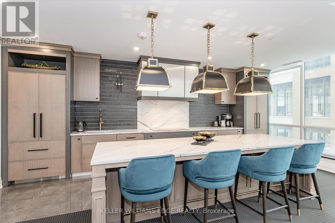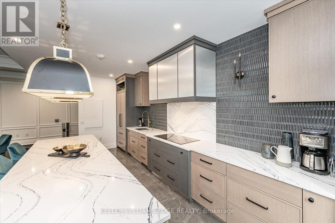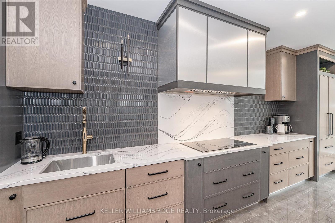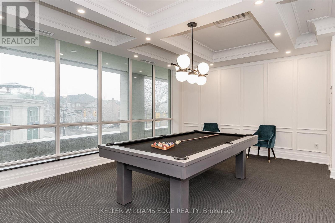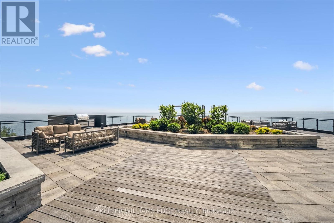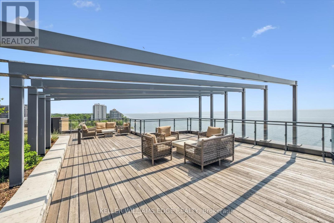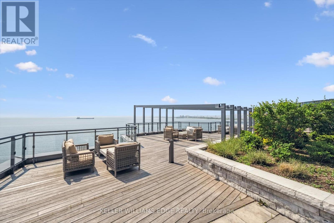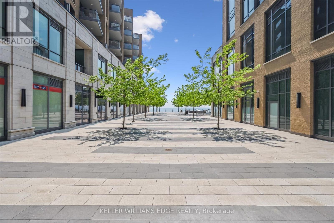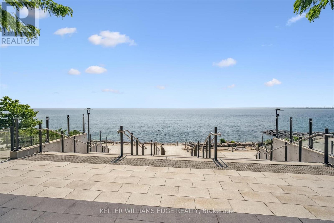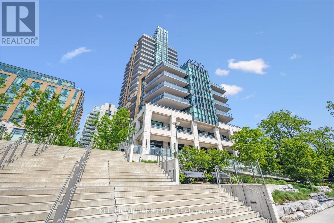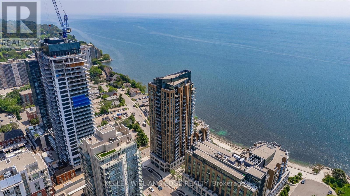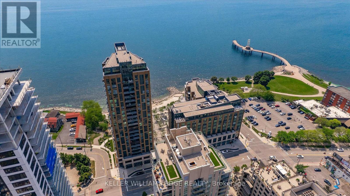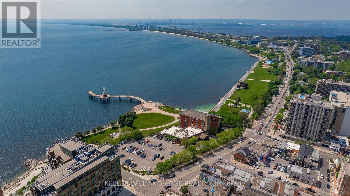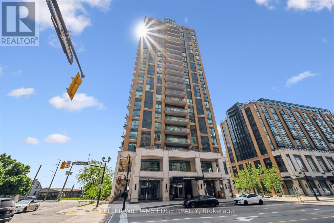1702 - 2060 Lakeshore Road Burlington, Ontario L7R 0G2
$1,988,000Maintenance, Insurance, Common Area Maintenance
$1,962 Monthly
Maintenance, Insurance, Common Area Maintenance
$1,962 MonthlyWelcome to Bridgewater Private Residences on the Lake, and to this beautifully upgraded 2 bed + den, 2 bath corner suite with over 1,570 sq ft of luxury living. This northeast facing unit provides sweeping lake and city views with floor-to-ceiling windows and two private balconies with finished flooring. Thoughtfully designed with a split bedroom layout, this suite features extra wide plank wood floors, custom crown moulding, valance lighting, and built-in millwork surrounding an elegant fireplace. The full size chefs kitchen is a standout with Thermador appliances, quartz counters and backsplash, extended cabinetry, pot filler, and a large island for entertaining. Both bathrooms have been beautifully upgraded, with the primary offering a spa like retreat, heated floors, jet shower, double vanity, and designer porcelain tilework. Full-size vented laundry, two parking spots, one locker, and premium light fixtures complete the space. As a resident, youll enjoy access to premium amenities including the party lounge, rooftop terrace, games/piano room, and exclusive VIP privileges at the connected Pearle Hotel & Spa, where you'll find a second gym and resort-like indoor pool. A rare opportunity to experience waterfront luxury in one of Burlingtons most prestigious addresses. (id:60365)
Property Details
| MLS® Number | W12199116 |
| Property Type | Single Family |
| Community Name | Brant |
| CommunityFeatures | Pet Restrictions |
| Easement | Unknown, None |
| Features | Balcony, In Suite Laundry |
| ParkingSpaceTotal | 2 |
| ViewType | Direct Water View, Unobstructed Water View |
| WaterFrontType | Waterfront |
Building
| BathroomTotal | 2 |
| BedroomsAboveGround | 2 |
| BedroomsTotal | 2 |
| Age | 0 To 5 Years |
| Amenities | Fireplace(s), Storage - Locker |
| Appliances | Garage Door Opener Remote(s), Cooktop, Dishwasher, Dryer, Microwave, Oven, Washer, Window Coverings, Refrigerator |
| CoolingType | Central Air Conditioning |
| ExteriorFinish | Brick, Stone |
| FireplacePresent | Yes |
| FoundationType | Poured Concrete |
| HeatingFuel | Natural Gas |
| HeatingType | Forced Air |
| SizeInterior | 1400 - 1599 Sqft |
| Type | Apartment |
Parking
| Underground | |
| Garage |
Land
| AccessType | Public Road, Year-round Access |
| Acreage | No |
| ZoningDescription | Dw-373 |
Rooms
| Level | Type | Length | Width | Dimensions |
|---|---|---|---|---|
| Main Level | Living Room | 5.94 m | 7.49 m | 5.94 m x 7.49 m |
| Main Level | Primary Bedroom | 3.66 m | 4.95 m | 3.66 m x 4.95 m |
| Main Level | Bedroom | 3.25 m | 3.96 m | 3.25 m x 3.96 m |
| Main Level | Kitchen | 4.42 m | 3.61 m | 4.42 m x 3.61 m |
| Main Level | Den | 3.35 m | 3.15 m | 3.35 m x 3.15 m |
| Main Level | Bathroom | 1.98 m | 3.84 m | 1.98 m x 3.84 m |
| Main Level | Bathroom | 2.49 m | 1.65 m | 2.49 m x 1.65 m |
https://www.realtor.ca/real-estate/28422684/1702-2060-lakeshore-road-burlington-brant-brant
Cheryl Bender
Salesperson
3185 Harvester Rd Unit 1a
Burlington, Ontario L7N 3N8

