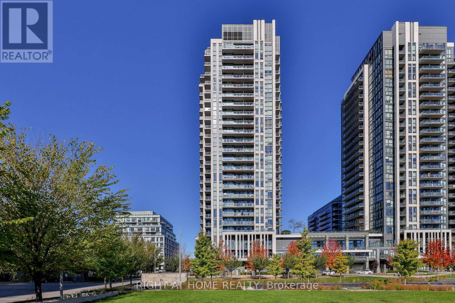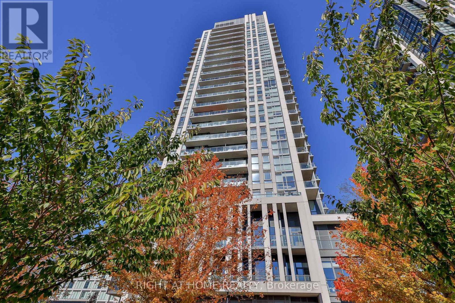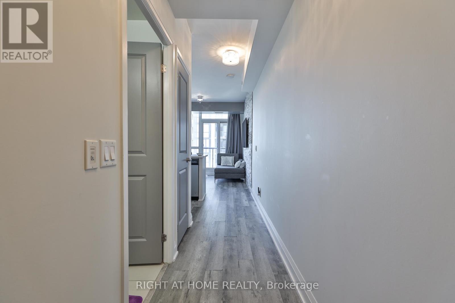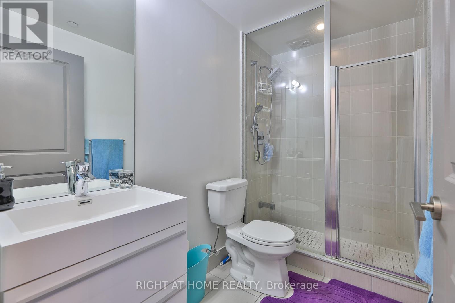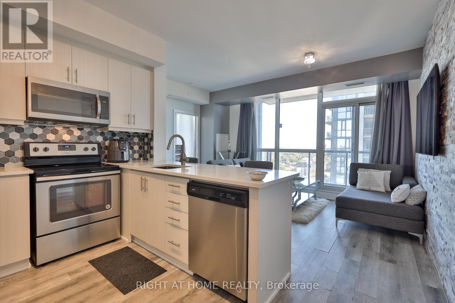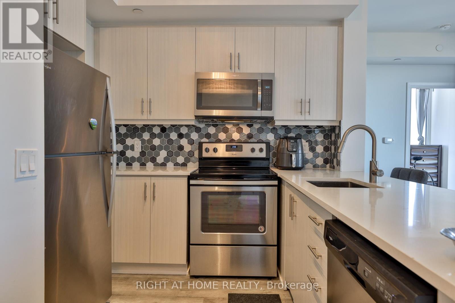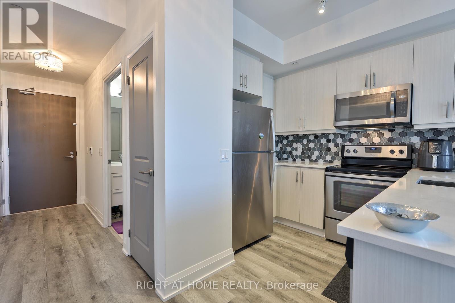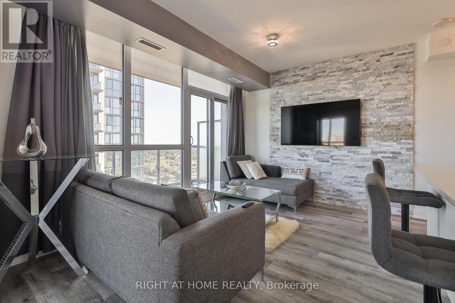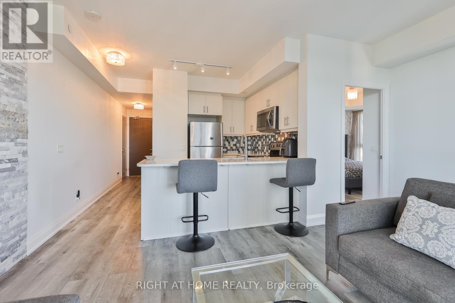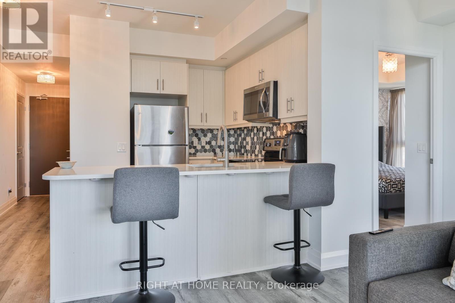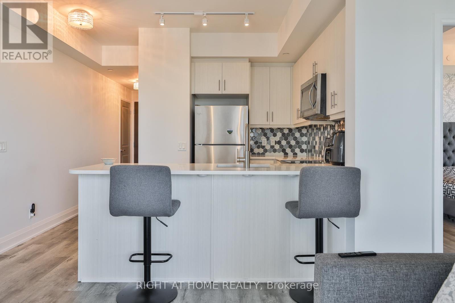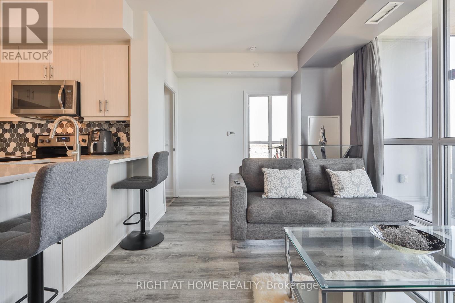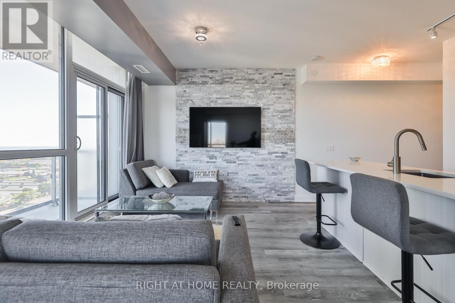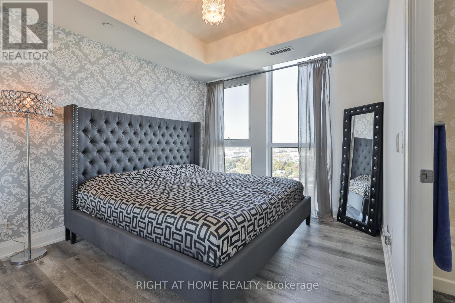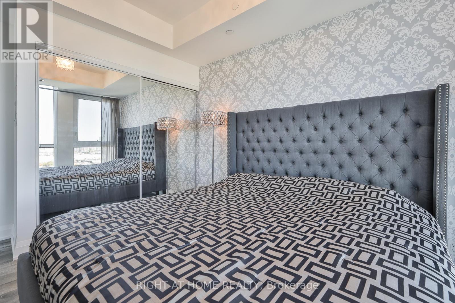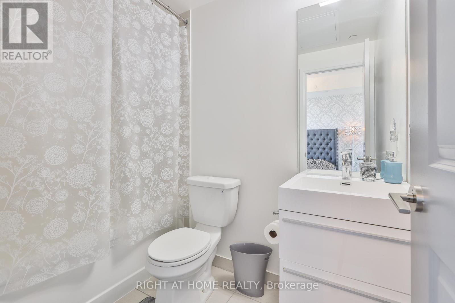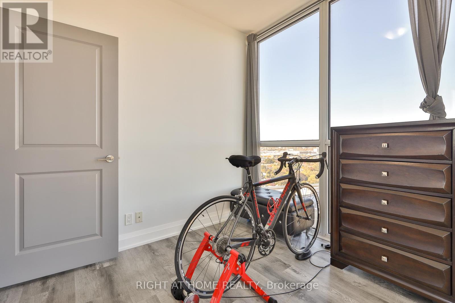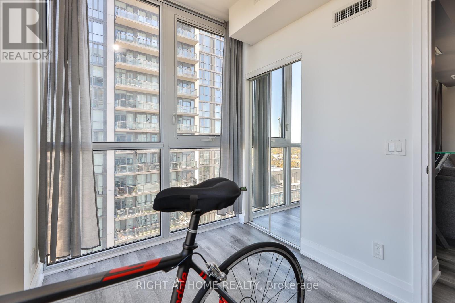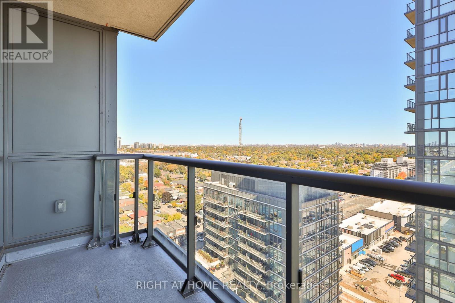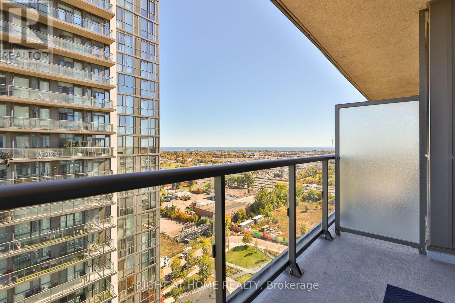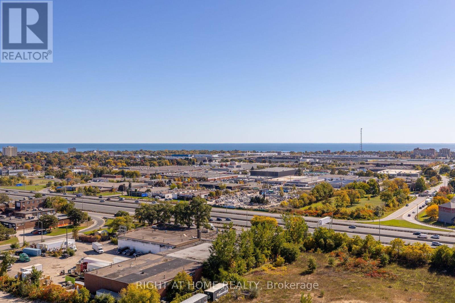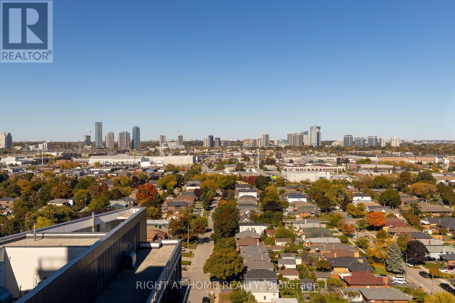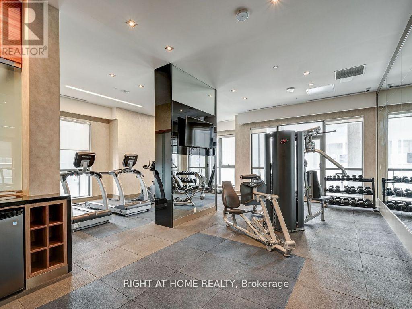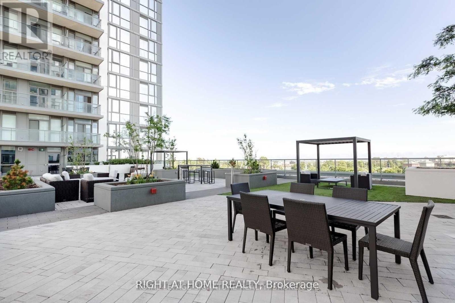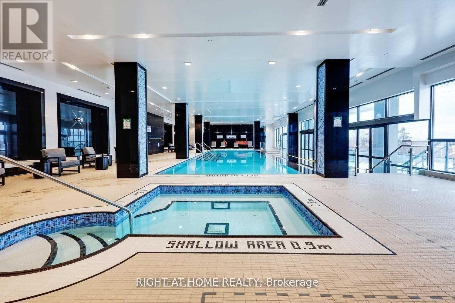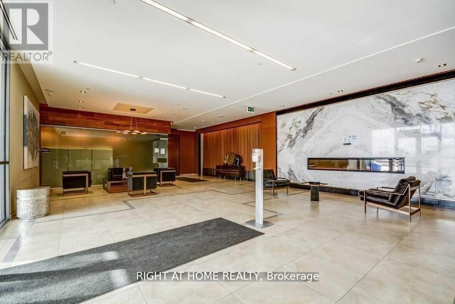1702 - 15 Zorra Street Toronto, Ontario M8Z 4Z6
$3,200 Monthly
Welcome to Modern Living at Its Finest!This stylish 2-bedroom, 2-bath corner suite is tastefully furnished and filled with natural light from floor-to-ceiling windows showcasing panoramic city and lake views. The open-concept layout features 9-ft ceilings, a sleek modern kitchen, and a bright living area with a walk-out to a large private balcony - perfect for morning coffee or relaxing at the end of the day.The spacious second bedroom offers great flexibility as a home office or guest room, making it ideal for both professionals and small families.Located just minutes from Sherway Gardens, Costco, and IKEA, with the TTC at your doorstep and easy access to the QEW, Hwy 427, Pearson Airport, and downtown Toronto.Enjoy resort-style amenities including an indoor pool, fully equipped fitness centre, 24-hour concierge, rooftop terrace, games room, theatre, and more - all within one of Etobicoke's most desirable communities. (id:60365)
Property Details
| MLS® Number | W12468560 |
| Property Type | Single Family |
| Community Name | Islington-City Centre West |
| AmenitiesNearBy | Park, Place Of Worship, Public Transit, Schools |
| Features | Balcony, Carpet Free, In Suite Laundry |
| ParkingSpaceTotal | 1 |
| PoolType | Indoor Pool |
| ViewType | View |
Building
| BathroomTotal | 2 |
| BedroomsAboveGround | 2 |
| BedroomsTotal | 2 |
| Age | 6 To 10 Years |
| Amenities | Security/concierge, Exercise Centre, Party Room, Visitor Parking, Sauna, Storage - Locker |
| CoolingType | Central Air Conditioning |
| ExteriorFinish | Concrete |
| FlooringType | Vinyl |
| HeatingFuel | Natural Gas |
| HeatingType | Forced Air |
| SizeInterior | 700 - 799 Sqft |
| Type | Apartment |
Parking
| Underground | |
| Garage |
Land
| Acreage | No |
| LandAmenities | Park, Place Of Worship, Public Transit, Schools |
Rooms
| Level | Type | Length | Width | Dimensions |
|---|---|---|---|---|
| Main Level | Kitchen | 3.55 m | 12.93 m | 3.55 m x 12.93 m |
| Main Level | Dining Room | 4.88 m | 3.11 m | 4.88 m x 3.11 m |
| Main Level | Living Room | 3.46 m | 2.56 m | 3.46 m x 2.56 m |
| Main Level | Primary Bedroom | 3.58 m | 3.59 m | 3.58 m x 3.59 m |
| Main Level | Bedroom 2 | 3.61 m | 2.31 m | 3.61 m x 2.31 m |
Sergio Menezes
Salesperson
1396 Don Mills Rd Unit B-121
Toronto, Ontario M3B 0A7

